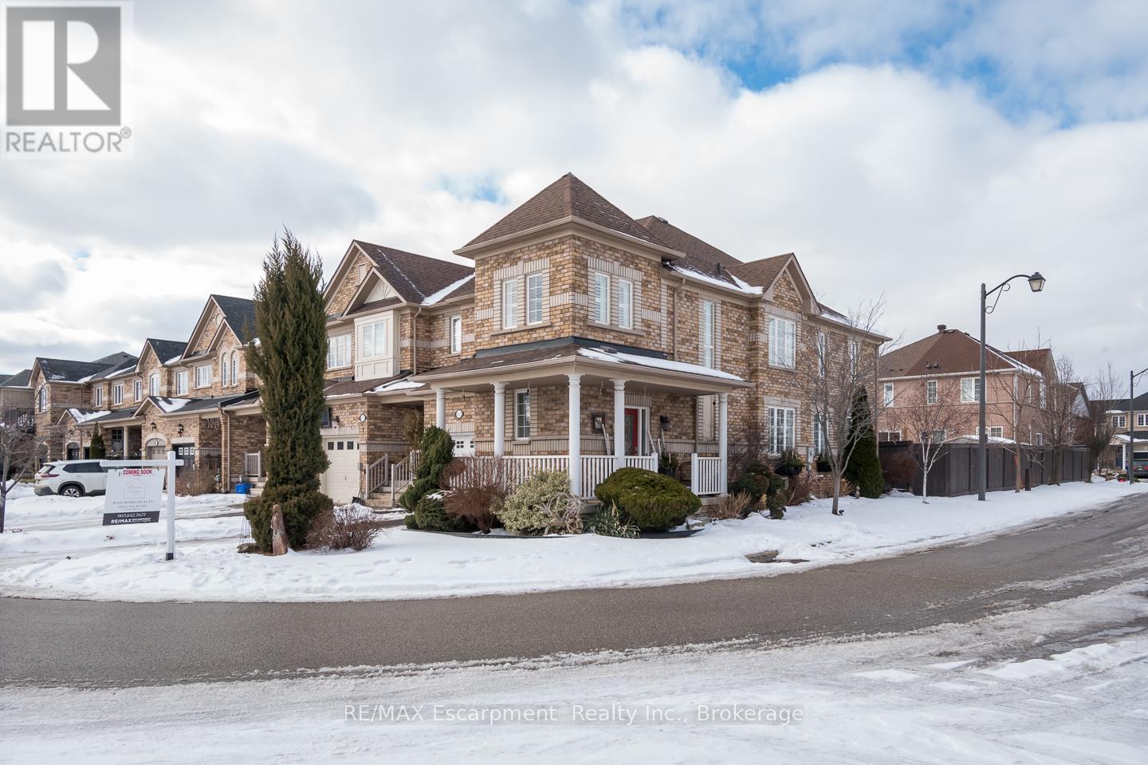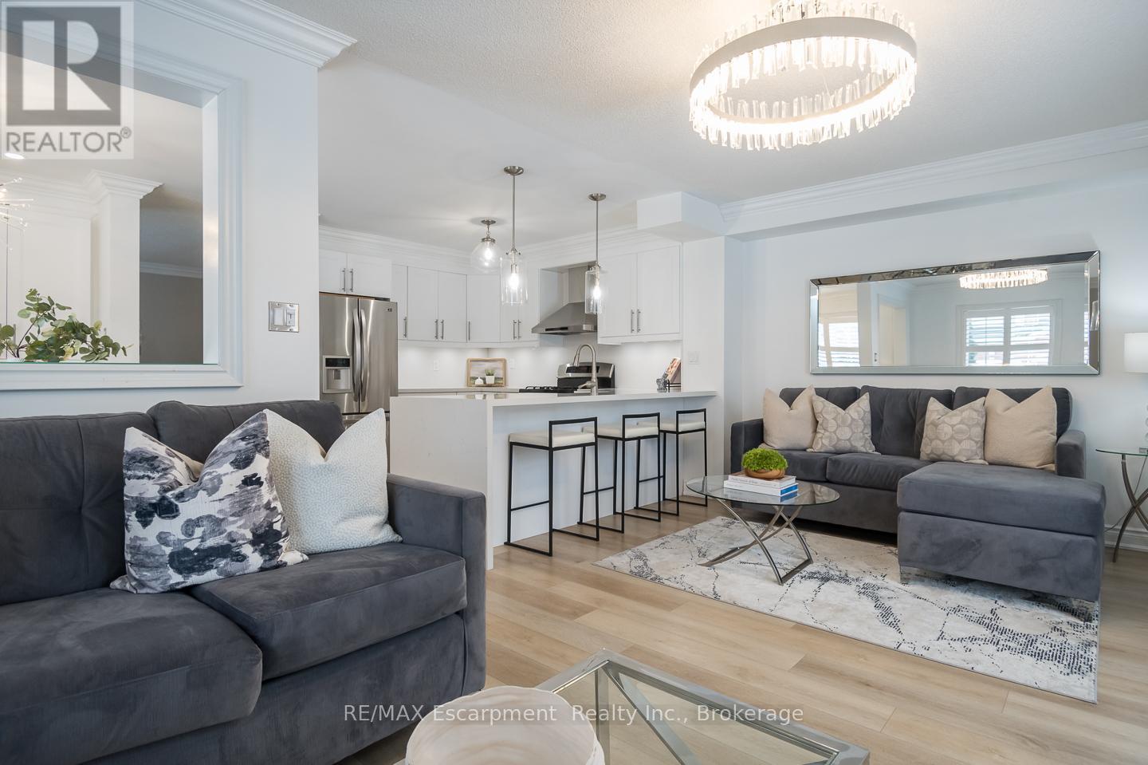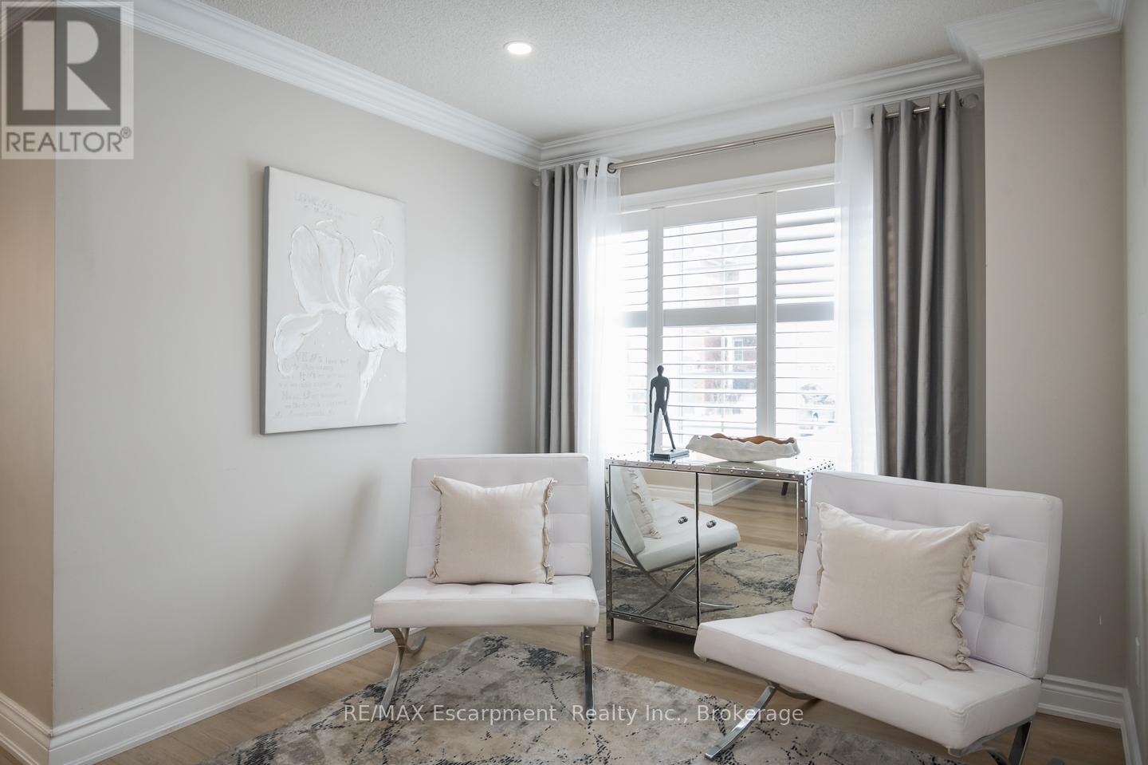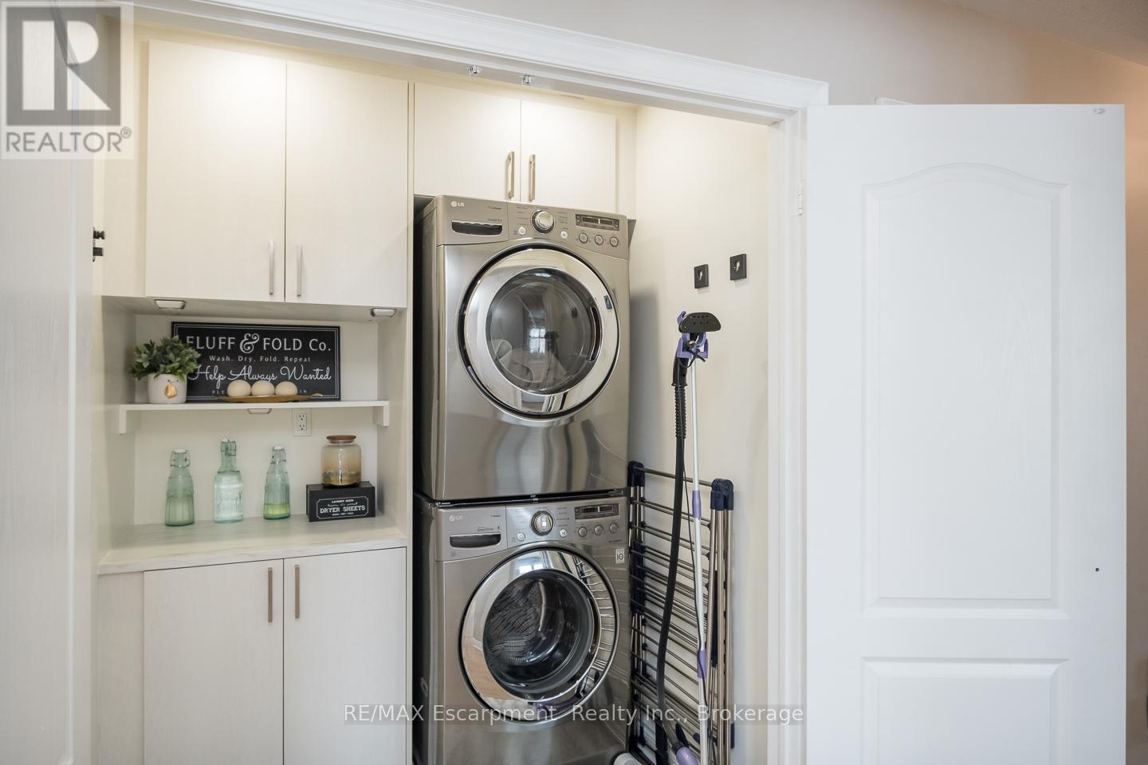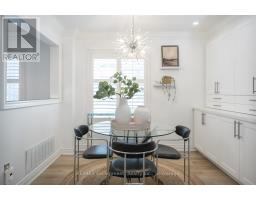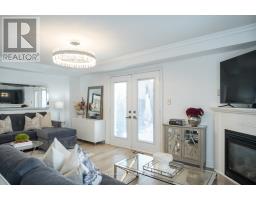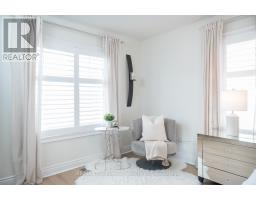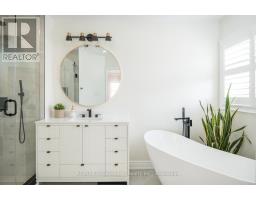635 Willmott Crescent Milton, Ontario L9T 6E9
$1,099,000
Welcome to 635 Willmott Crescent, a stunning, custom-renovated home that offers the space, light, and presence of a detached home. With over 2000 square feet of beautiful upgrades, this 4-bedroom, 3-bathroom home is immaculate. The main floor features white oak inspired luxury flooring throughout, an upgraded staircase, fully renovated eat-in kitchen with a farmhouse-style sink, quartz countertops, white shaker cabinetry, custom built-in pantry, and a large island with breakfast bar. The kitchen seamlessly flows into the bright and airy living space with a cozy gas fireplace and the dining area with a stylish sitting nook adds elegance and function. The primary suite is a true retreat, boasting a walk-in closet and a remodelled spa-inspired ensuite with a custom walk-in shower, standalone tub, upgraded vanity and fixtures. The second bedroom features a 3-door sliding closet, while the third and fourth bedrooms offer more space and versatility. A beautifully renovated 4-piece bathroom and a laundry closet with custom cabinetry and a folding counter enhances convenience and completes the level. The beautifully landscaped exterior with a wraparound front porch exudes curb appeal and includes a garden shed and professionally maintained sprinkler system. Located in a family-friendly community, just steps from parks, conservation trails, and top-rated schools, with quick access to major highways, this home is the perfect blend of comfort, style, and convenience. Don't miss this rare opportunity. (id:50886)
Property Details
| MLS® Number | W11960801 |
| Property Type | Single Family |
| Community Name | Clarke |
| Amenities Near By | Park, Schools |
| Community Features | Community Centre |
| Features | Carpet Free, Sump Pump |
| Parking Space Total | 3 |
Building
| Bathroom Total | 3 |
| Bedrooms Above Ground | 4 |
| Bedrooms Total | 4 |
| Amenities | Fireplace(s) |
| Appliances | Central Vacuum, Dishwasher, Dryer, Freezer, Garage Door Opener, Range, Refrigerator, Stove, Washer |
| Basement Development | Unfinished |
| Basement Type | N/a (unfinished) |
| Construction Style Attachment | Attached |
| Cooling Type | Central Air Conditioning |
| Exterior Finish | Brick |
| Fire Protection | Alarm System, Smoke Detectors |
| Fireplace Present | Yes |
| Fireplace Total | 1 |
| Foundation Type | Poured Concrete |
| Half Bath Total | 1 |
| Heating Fuel | Natural Gas |
| Heating Type | Forced Air |
| Stories Total | 2 |
| Size Interior | 2,000 - 2,500 Ft2 |
| Type | Row / Townhouse |
| Utility Water | Municipal Water |
Parking
| Attached Garage |
Land
| Acreage | No |
| Fence Type | Fenced Yard |
| Land Amenities | Park, Schools |
| Sewer | Sanitary Sewer |
| Size Depth | 96 Ft ,6 In |
| Size Frontage | 26 Ft ,8 In |
| Size Irregular | 26.7 X 96.5 Ft |
| Size Total Text | 26.7 X 96.5 Ft |
Rooms
| Level | Type | Length | Width | Dimensions |
|---|---|---|---|---|
| Second Level | Bedroom | 2.87 m | 3.58 m | 2.87 m x 3.58 m |
| Second Level | Primary Bedroom | 4.34 m | 5.77 m | 4.34 m x 5.77 m |
| Second Level | Bathroom | 1.5 m | 2.87 m | 1.5 m x 2.87 m |
| Second Level | Bathroom | 2.39 m | 3.91 m | 2.39 m x 3.91 m |
| Second Level | Bedroom | 3.48 m | 3.25 m | 3.48 m x 3.25 m |
| Second Level | Bedroom | 3.02 m | 3.84 m | 3.02 m x 3.84 m |
| Basement | Cold Room | 4.42 m | 1.22 m | 4.42 m x 1.22 m |
| Basement | Other | 6.32 m | 16.79 m | 6.32 m x 16.79 m |
| Main Level | Bathroom | 2.77 m | 0.63 m | 2.77 m x 0.63 m |
| Main Level | Eating Area | 3.15 m | 3.66 m | 3.15 m x 3.66 m |
| Main Level | Dining Room | 6.02 m | 3.07 m | 6.02 m x 3.07 m |
| Main Level | Foyer | 2.82 m | 2.39 m | 2.82 m x 2.39 m |
| Main Level | Kitchen | 2.79 m | 3.43 m | 2.79 m x 3.43 m |
| Main Level | Living Room | 5.94 m | 3.33 m | 5.94 m x 3.33 m |
https://www.realtor.ca/real-estate/27887709/635-willmott-crescent-milton-clarke-clarke
Contact Us
Contact us for more information
Danielle Marino
Salesperson
2180 Itabashi Way - Unit 4h
Burlington, Ontario L7M 5A5
(905) 639-7676
(905) 681-9908
www.remaxescarpment.com/

