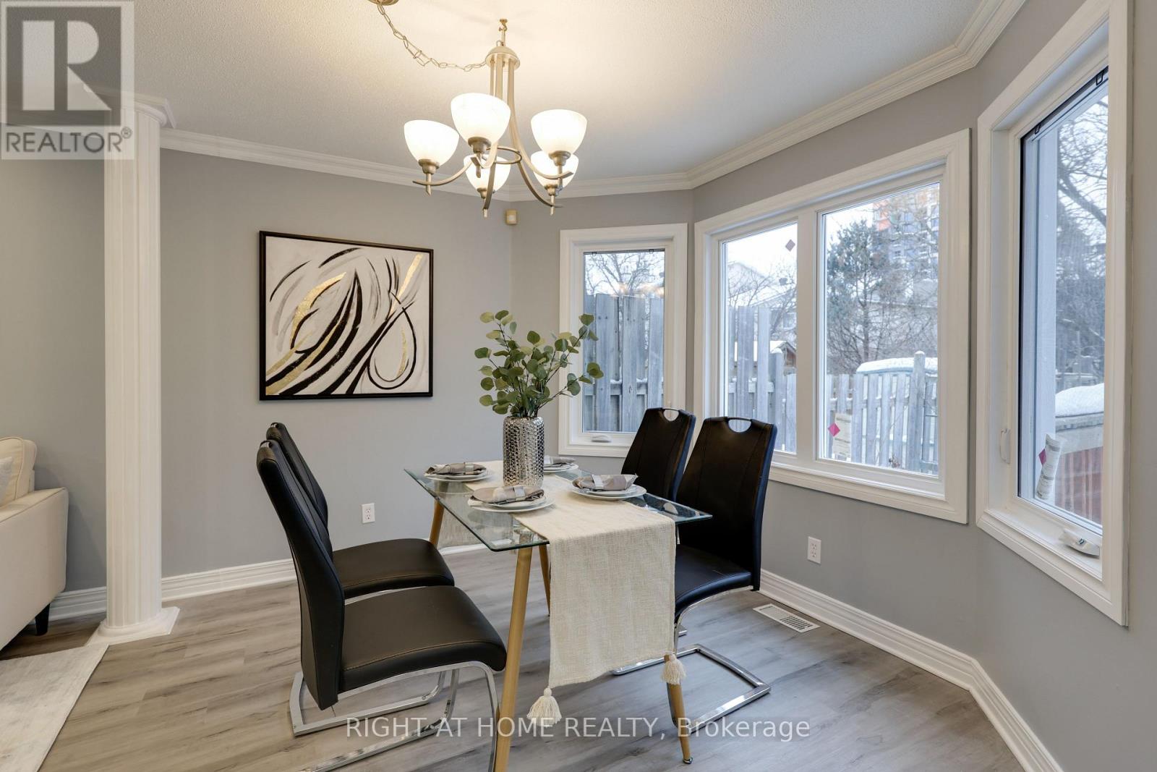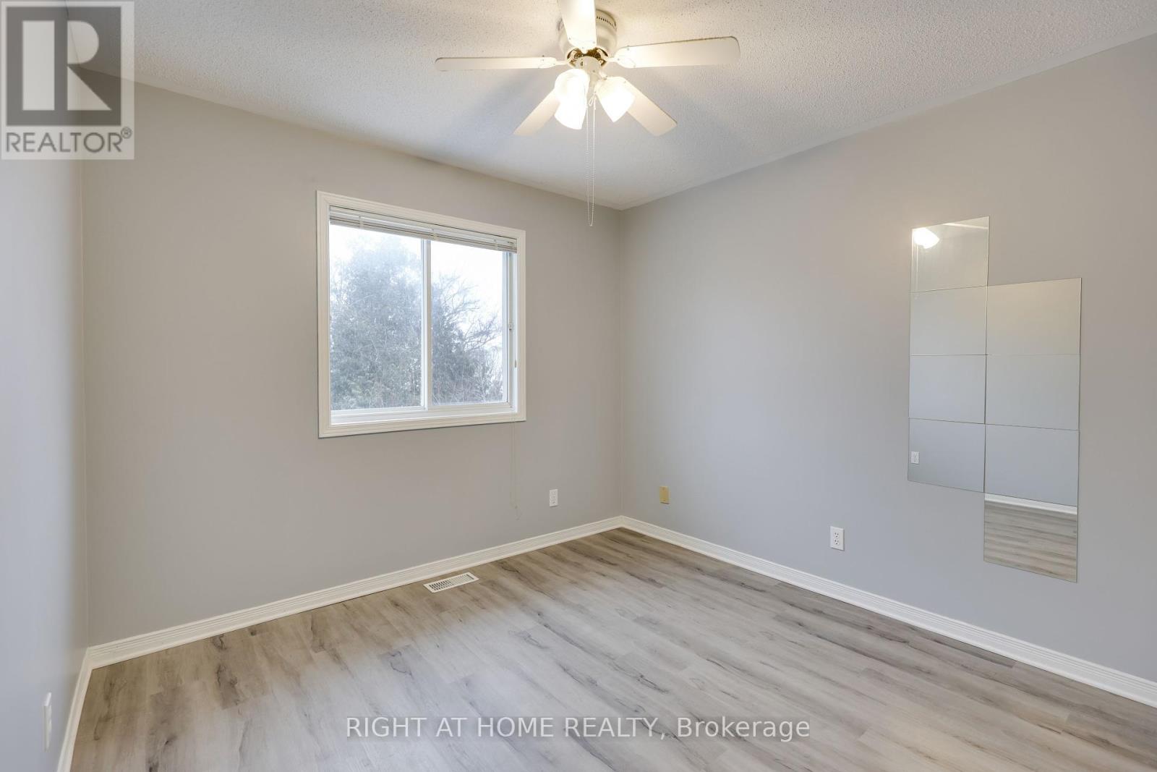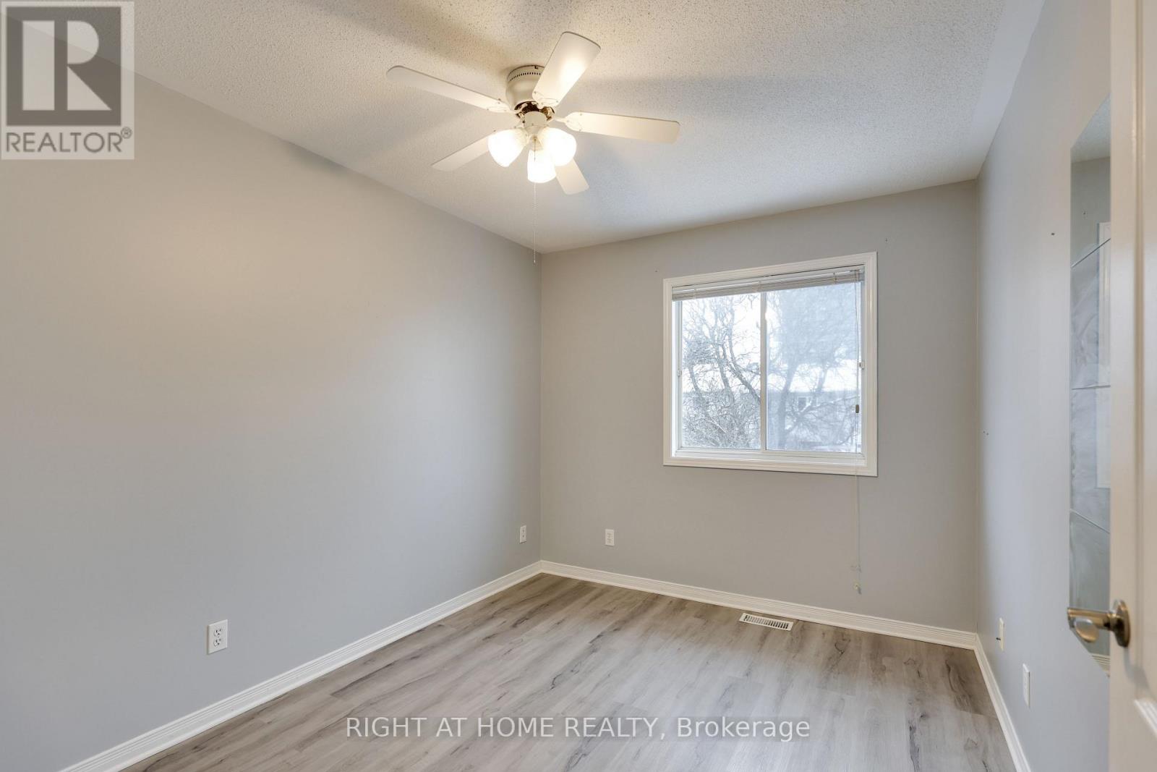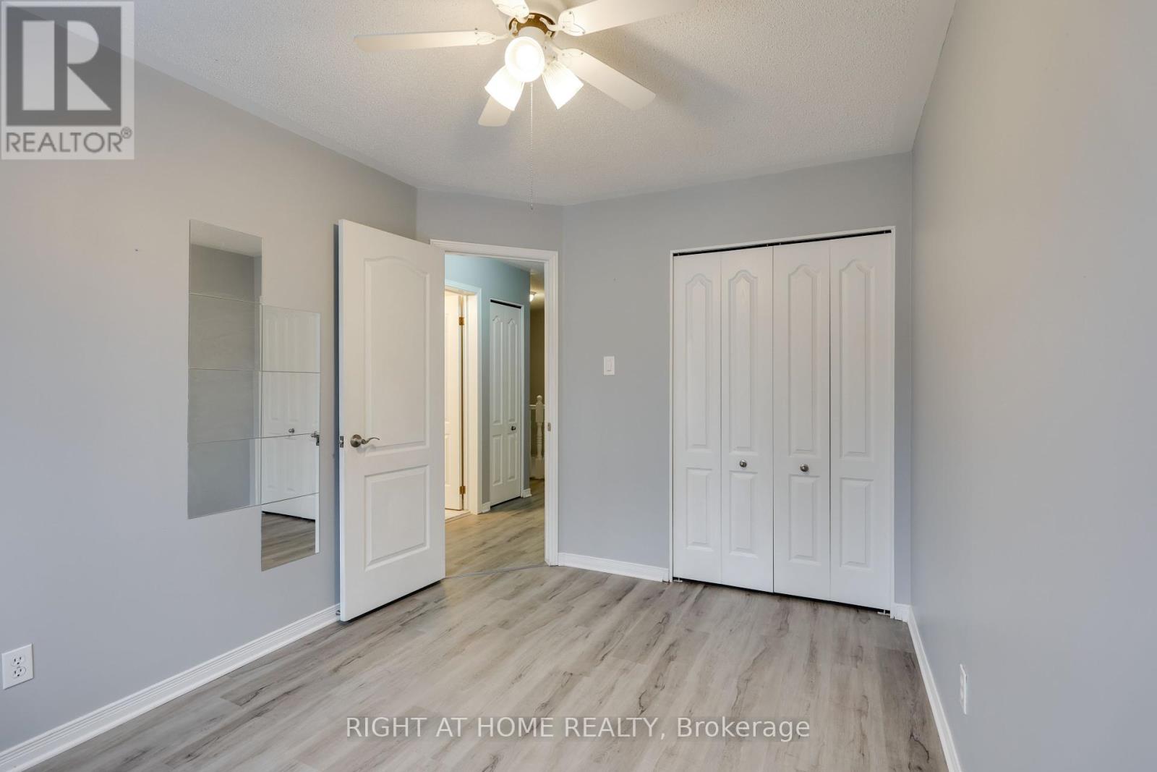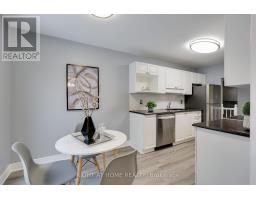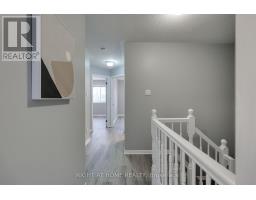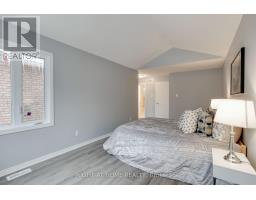128 Thornbury Crescent Ottawa, Ontario K2G 6C2
$639,900
Welcome to this beautifully updated 3-bedroom, 3.5-bathroom freehold townhome, perfectly situated in the heart of vibrant Centerpointe. Step inside from the lovely enclosed front porch. This home offers the ideal blend of modern style and urban convenience, filled with natural light from large windows. Freshly installed flooring flows throughout and brand-new energy-efficient windows ensure a bright, low-maintenance living experience. The kitchen boasts sleek granite countertops and brand-new stainless steel appliances, combining elegance with functionality for everyday use. Enjoy contemporary light fixtures throughout, illuminating the spacious layout. Primary bedroom with ensuite, walk-in closet, and two additional spacious bedrooms.Fully Finished Basement: Additional living space for your family's needs. Insulated garage door with remote opener. Private Outdoor Retreat: The fully fenced backyard offers a peaceful space for relaxation or entertaining. Prime Location: This home is minutes from Algonquin College, the LRT, parks, Queensway Carleton Hospital, and College Square Outlet Mall. Plus, commuting is a breeze with easy access to schools, restaurants, shopping, and Highway 417. This home is ideal for families, professionals, or investors seeking a move-in-ready property with exceptional value. Don't miss this move-in-ready gem! Affordable, in an unbeatable location, and full of timeless appeal, this is a rare find in today's market. No conveyance of any offers until February 10th, 2025 at 4 pm, but the sellers reserve the right to consider the preemptive offers as per form 244. Open House: Saturday(Feb. 8th)2-4 PM | Sunday(Feb.9th) 1-3 PM. (id:50886)
Open House
This property has open houses!
2:00 pm
Ends at:4:00 pm
1:00 pm
Ends at:3:00 pm
Property Details
| MLS® Number | X11960785 |
| Property Type | Single Family |
| Community Name | 7607 - Centrepointe |
| Amenities Near By | Park, Public Transit, Schools |
| Community Features | Community Centre |
| Equipment Type | Water Heater |
| Parking Space Total | 3 |
| Rental Equipment Type | Water Heater |
| Structure | Porch |
Building
| Bathroom Total | 4 |
| Bedrooms Above Ground | 3 |
| Bedrooms Total | 3 |
| Amenities | Fireplace(s) |
| Appliances | Garage Door Opener Remote(s), Central Vacuum, Water Meter, Dishwasher, Dryer, Range, Refrigerator, Washer |
| Basement Development | Finished |
| Basement Type | Full (finished) |
| Construction Style Attachment | Attached |
| Cooling Type | Central Air Conditioning |
| Exterior Finish | Brick Facing, Vinyl Siding |
| Fire Protection | Smoke Detectors |
| Fireplace Present | Yes |
| Fireplace Total | 1 |
| Foundation Type | Concrete |
| Half Bath Total | 1 |
| Heating Fuel | Wood |
| Heating Type | Forced Air |
| Stories Total | 2 |
| Size Interior | 1,500 - 2,000 Ft2 |
| Type | Row / Townhouse |
| Utility Water | Municipal Water |
Parking
| Attached Garage | |
| Inside Entry |
Land
| Acreage | No |
| Fence Type | Fully Fenced |
| Land Amenities | Park, Public Transit, Schools |
| Sewer | Sanitary Sewer |
| Size Depth | 111 Ft ,7 In |
| Size Frontage | 19 Ft ,10 In |
| Size Irregular | 19.9 X 111.6 Ft |
| Size Total Text | 19.9 X 111.6 Ft|under 1/2 Acre |
| Zoning Description | R3z[937] |
Rooms
| Level | Type | Length | Width | Dimensions |
|---|---|---|---|---|
| Second Level | Primary Bedroom | 6.75 m | 3.07 m | 6.75 m x 3.07 m |
| Second Level | Bedroom 2 | 3.65 m | 2.74 m | 3.65 m x 2.74 m |
| Second Level | Bedroom 3 | 3.04 m | 3.04 m | 3.04 m x 3.04 m |
| Basement | Family Room | 5.58 m | 5 m | 5.58 m x 5 m |
| Main Level | Foyer | 2.76 m | 1.95 m | 2.76 m x 1.95 m |
| Main Level | Dining Room | 2.15 m | 2.46 m | 2.15 m x 2.46 m |
| Main Level | Living Room | 7.62 m | 3.27 m | 7.62 m x 3.27 m |
| Main Level | Bathroom | 3.07 m | 2.46 m | 3.07 m x 2.46 m |
Utilities
| Sewer | Installed |
https://www.realtor.ca/real-estate/27887695/128-thornbury-crescent-ottawa-7607-centrepointe
Contact Us
Contact us for more information
Susan Han
Salesperson
www.realtysusan.com/
14 Chamberlain Ave Suite 101
Ottawa, Ontario K1S 1V9
(613) 369-5199
(416) 391-0013













