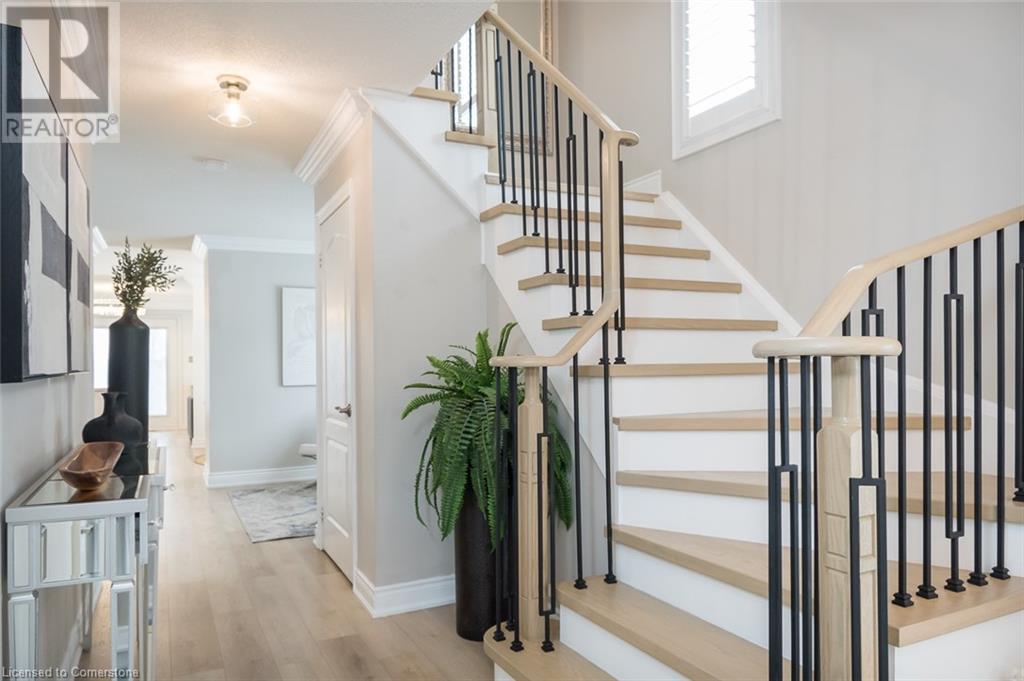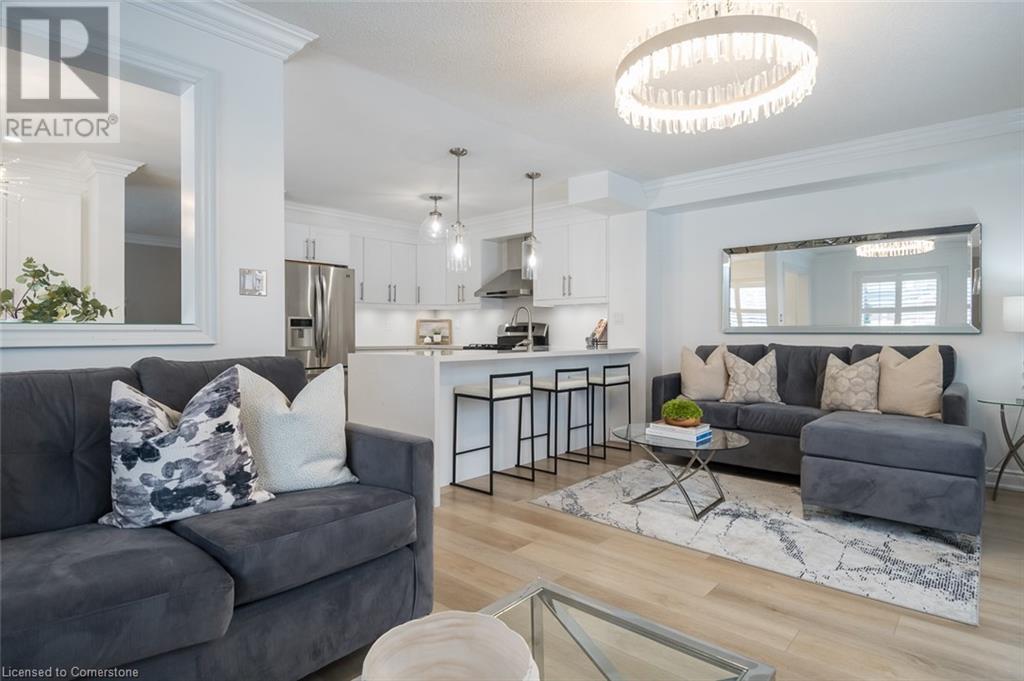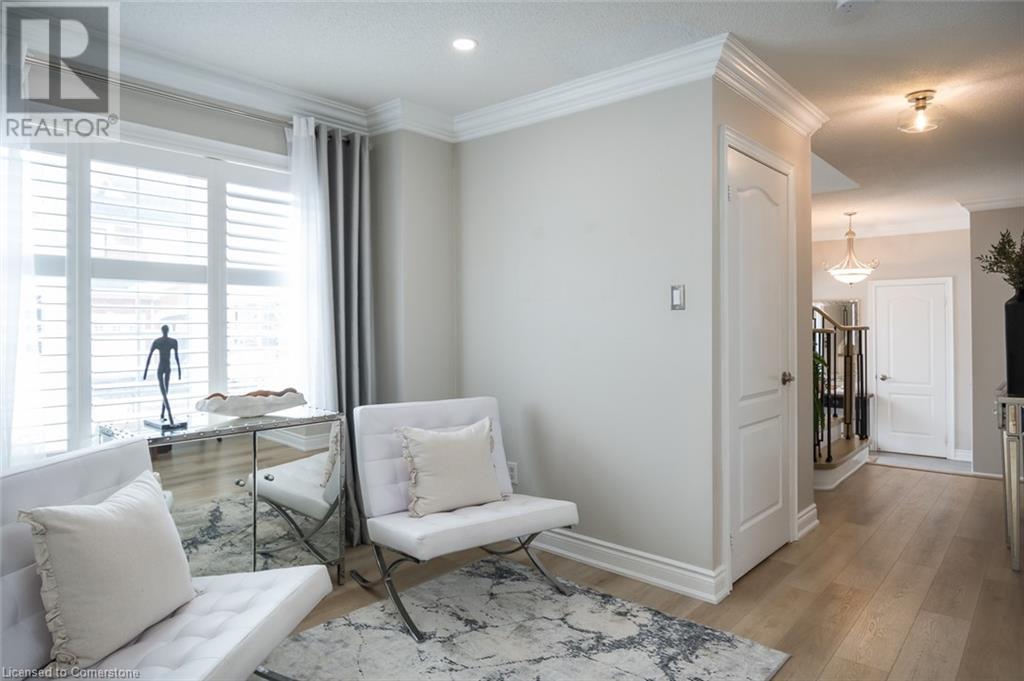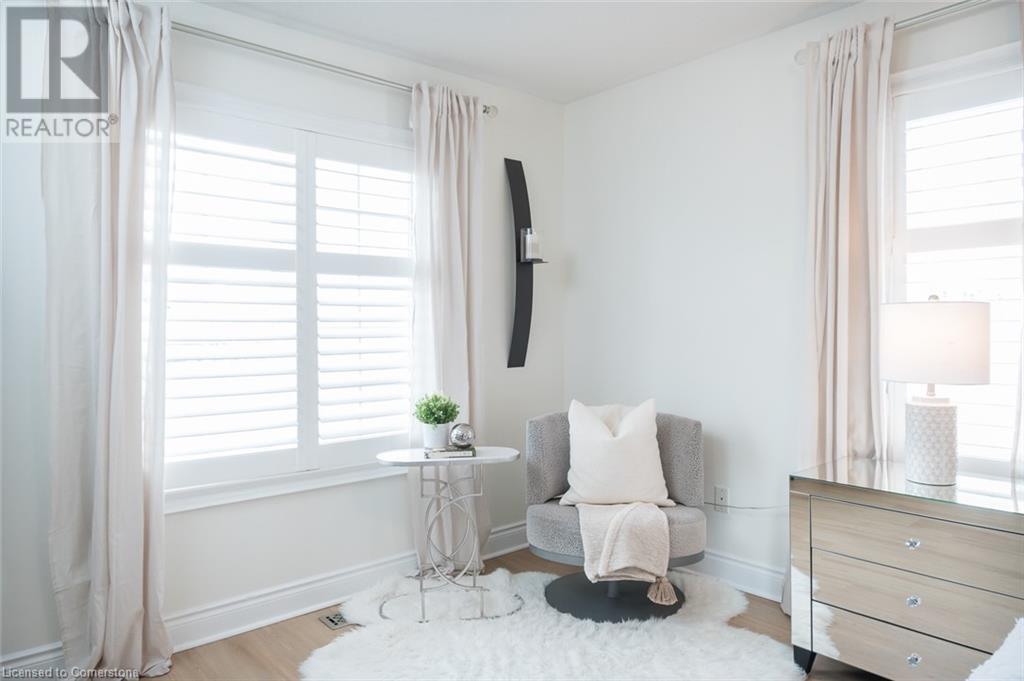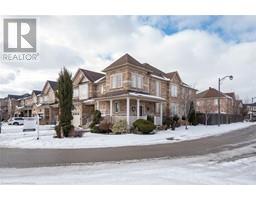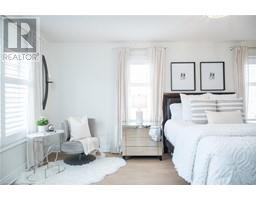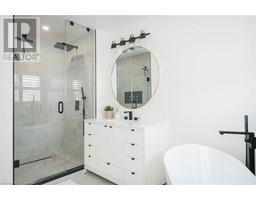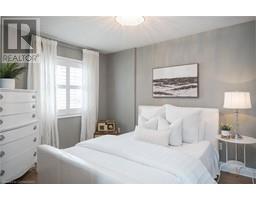635 Willmott Crescent Milton, Ontario L9T 6E9
$1,099,000
Welcome to 635 Willmott Crescent, a stunning, custom-renovated home that offers the space, light, and presence of a detached home. With over 2000 square feet of beautiful upgrades, this 4-bedroom, 3-bathroom home is immaculate. The main floor features white oak inspired luxury flooring throughout, an upgraded staircase, fully renovated eat-in kitchen with a farmhouse-style sink, quartz countertops, white shaker cabinetry, custom built-in pantry, and a large island with breakfast bar. The kitchen seamlessly flows into the bright and airy living space with a cozy gas fireplace and the dining area with a stylish sitting nook adds elegance and function. The primary suite is a true retreat, boasting a walk-in closet and a remodelled spa-inspired ensuite with a custom walk-in shower, standalone tub, upgraded vanity and fixtures. The second bedroom features a 3-door sliding closet, while the third and fourth bedrooms offer more space and versatility. A beautifully renovated 4-piece bathroom and a laundry closet with custom cabinetry and a folding counter enhances convenience and completes the level. The beautifully landscaped exterior with a wraparound front porch exudes curb appeal and includes a garden shed and professionally maintained sprinkler system. Located in a family-friendly community, just steps from parks, conservation trails, and top-rated schools, with quick access to major highways, this home is the perfect blend of comfort, style, and convenience. Don’t miss this rare opportunity. (id:50886)
Open House
This property has open houses!
2:00 pm
Ends at:4:00 pm
2:00 pm
Ends at:4:00 pm
Property Details
| MLS® Number | 40696533 |
| Property Type | Single Family |
| Amenities Near By | Park, Schools |
| Community Features | Community Centre |
| Equipment Type | Water Heater |
| Features | Sump Pump |
| Parking Space Total | 3 |
| Rental Equipment Type | Water Heater |
Building
| Bathroom Total | 3 |
| Bedrooms Above Ground | 4 |
| Bedrooms Total | 4 |
| Appliances | Central Vacuum, Dishwasher, Dryer, Freezer, Refrigerator, Washer, Gas Stove(s), Hood Fan, Garage Door Opener |
| Architectural Style | 2 Level |
| Basement Development | Unfinished |
| Basement Type | Full (unfinished) |
| Construction Style Attachment | Attached |
| Cooling Type | Central Air Conditioning |
| Exterior Finish | Brick |
| Fire Protection | Smoke Detectors |
| Foundation Type | Poured Concrete |
| Half Bath Total | 1 |
| Heating Type | Forced Air |
| Stories Total | 2 |
| Size Interior | 2,113 Ft2 |
| Type | Row / Townhouse |
| Utility Water | Municipal Water |
Parking
| Attached Garage |
Land
| Acreage | No |
| Land Amenities | Park, Schools |
| Sewer | Municipal Sewage System |
| Size Depth | 97 Ft |
| Size Frontage | 27 Ft |
| Size Total Text | Under 1/2 Acre |
| Zoning Description | Res |
Rooms
| Level | Type | Length | Width | Dimensions |
|---|---|---|---|---|
| Second Level | Primary Bedroom | 14'3'' x 18'11'' | ||
| Second Level | Bedroom | 9'5'' x 11'9'' | ||
| Second Level | Bedroom | 9'11'' x 12'7'' | ||
| Second Level | Bedroom | 11'5'' x 10'8'' | ||
| Second Level | 4pc Bathroom | 7'10'' x 12'10'' | ||
| Second Level | 4pc Bathroom | 4'11'' x 9'5'' | ||
| Basement | Other | 20'9'' x 55'1'' | ||
| Basement | Cold Room | 14'6'' x 4' | ||
| Main Level | Living Room | 19'6'' x 10'11'' | ||
| Main Level | Kitchen | 9'2'' x 11'3'' | ||
| Main Level | Foyer | 9'3'' x 7'10'' | ||
| Main Level | Dining Room | 19'9'' x 10'1'' | ||
| Main Level | Breakfast | 10'4'' x 12' | ||
| Main Level | 2pc Bathroom | 9'1'' x 2'1'' |
https://www.realtor.ca/real-estate/27887607/635-willmott-crescent-milton
Contact Us
Contact us for more information
Dani Marino
Salesperson
2180 Itabashi Way Unit 4b
Burlington, Ontario L7M 5A5
(905) 639-7676




