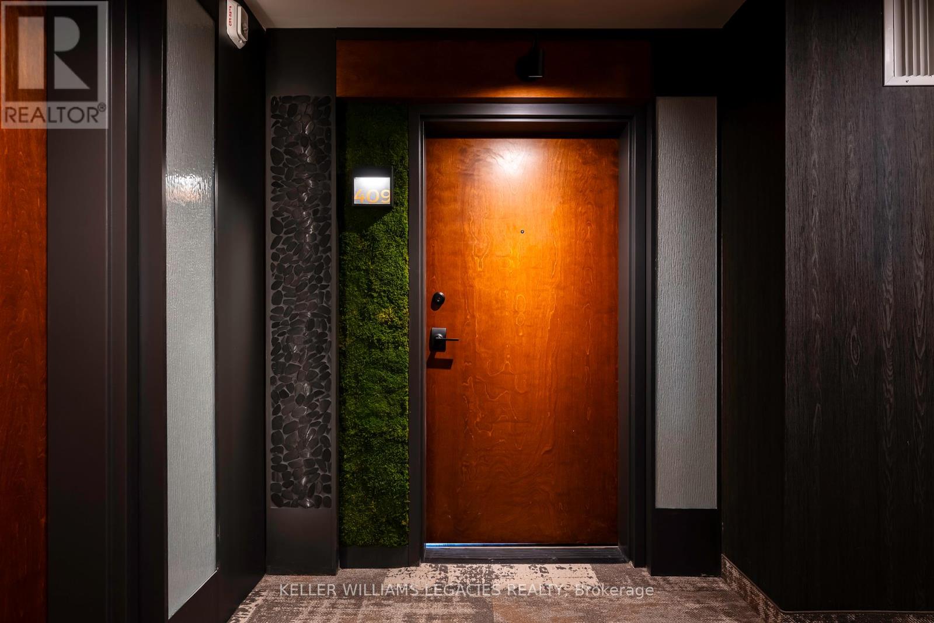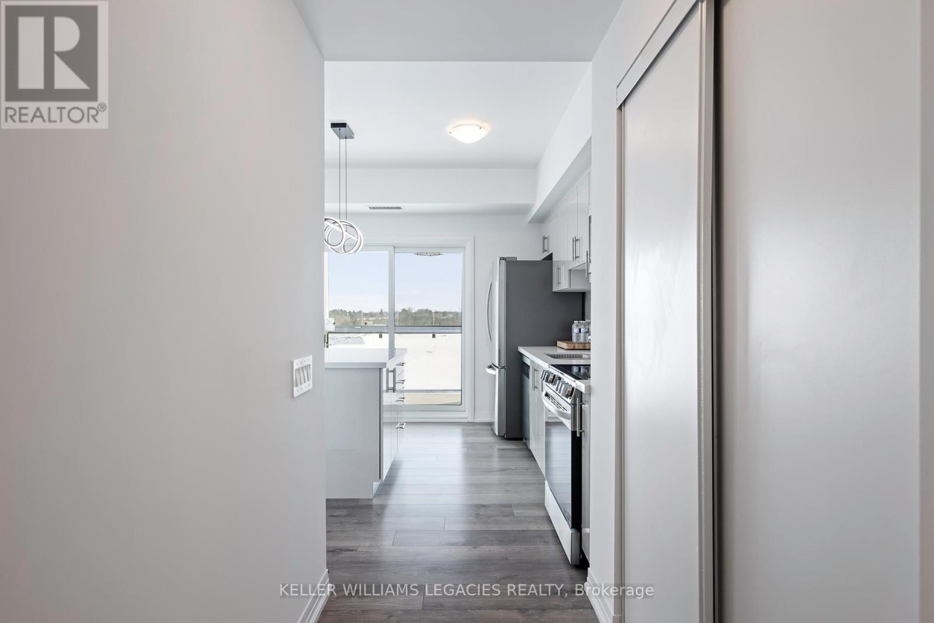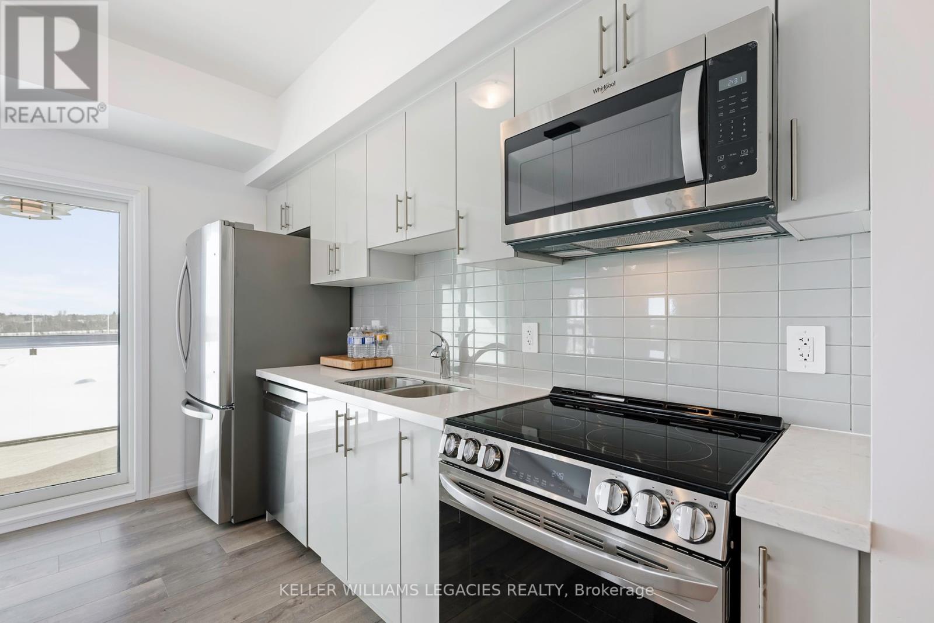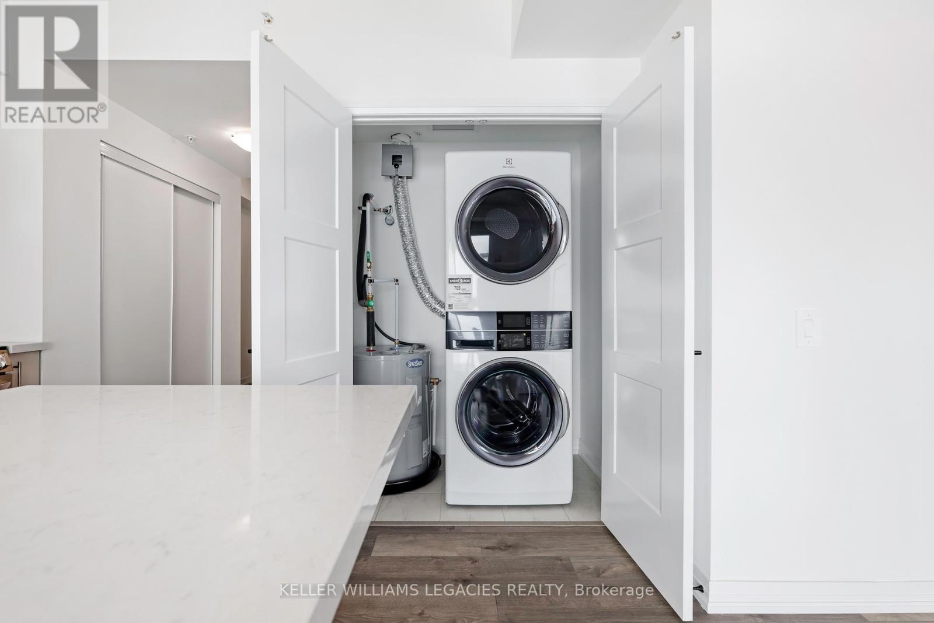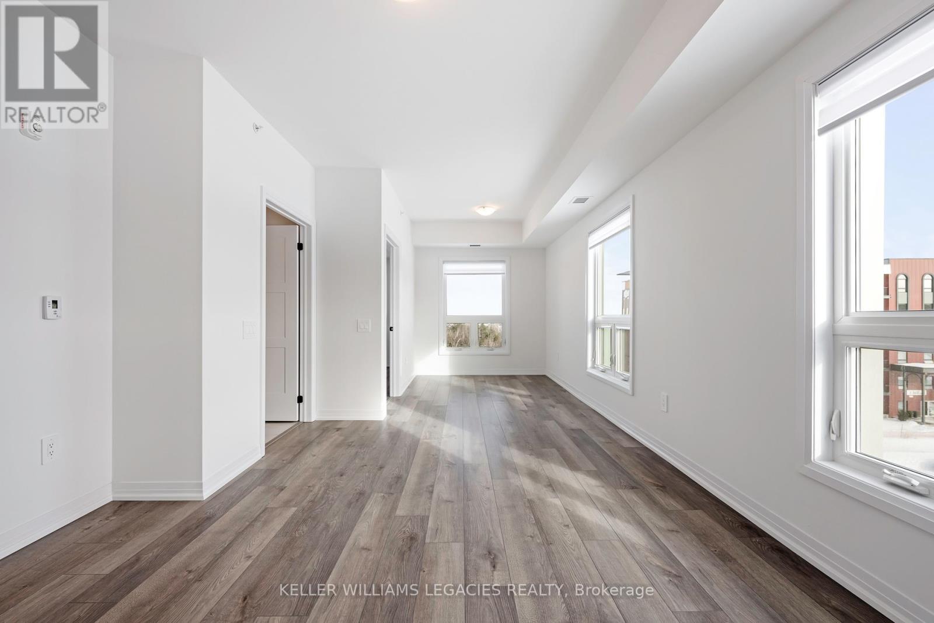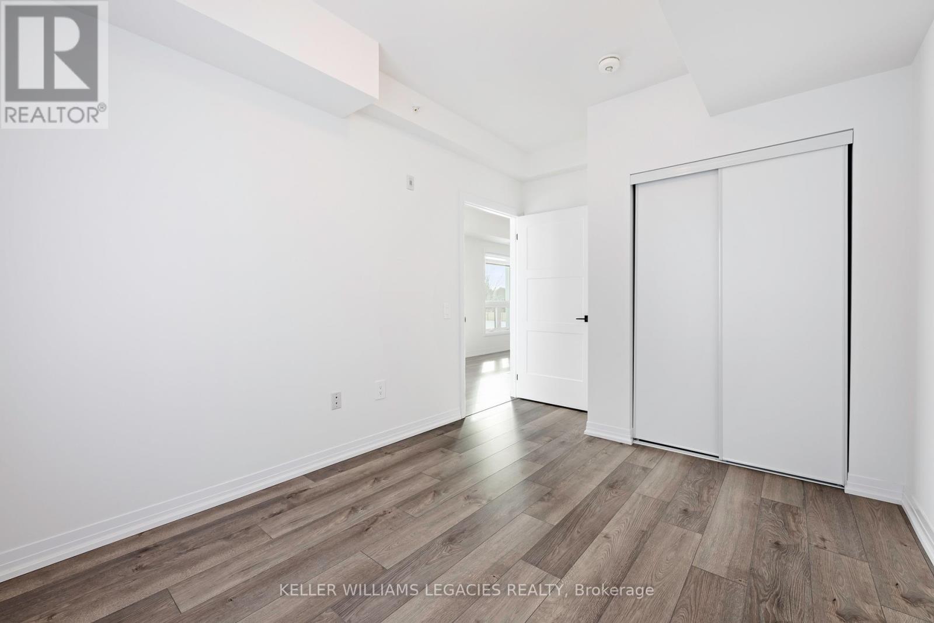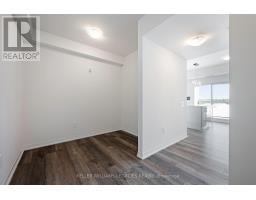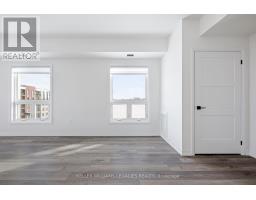409 - 15 Kneeshaw Drive Barrie, Ontario L9J 0X9
$2,250 Monthly
Welcome to brand-new elements condo development in one of the best areas in Barrie. Presenting stunning One bedroom plus den CORNER UNIT offering modern design and sophisticated living. This beautifully designed space features open-concept living with an abundance of natural light, high-end finishes, and stylish details throughout. The spacious living area seamlessly connects to a gourmet kitchen, complete with stainless steel appliances, sleek cabinetry, and a breakfast Island. Open concept living room with enough space for a dining room. The bright and airy bedroom offers double closet space and large windows while the versatile den is perfect for a home office, guest room, or additional storage. The condo includes elegant flooring, designer lighting, and a contemporary bathroom with spa like premium fixtures. Approximately 930 sqf of useful living space, and other luxurious features include convenient in-suite laundry, Engineered wood flooring, and enclosed South facing solarium to enjoy through the entire year. One Parking spot included close to the building. Building amenities include water refill stations, cardio room, waterfall & fire pit areas, EV chargers and outdoor jogging track. Conveniently located just minutes away from shopping, dining, Barrie South Go, schools and so much more- making this condo the ideal place for anyone looking for comfort, style, and convenience. (id:50886)
Property Details
| MLS® Number | S11960661 |
| Property Type | Single Family |
| Community Name | Rural Barrie Southeast |
| Community Features | Pets Not Allowed |
| Features | Balcony, Carpet Free, In Suite Laundry |
| Parking Space Total | 1 |
Building
| Bathroom Total | 1 |
| Bedrooms Above Ground | 1 |
| Bedrooms Below Ground | 1 |
| Bedrooms Total | 2 |
| Amenities | Exercise Centre, Visitor Parking, Security/concierge |
| Appliances | Dishwasher, Dryer, Hood Fan, Microwave, Refrigerator, Stove, Washer |
| Cooling Type | Central Air Conditioning |
| Exterior Finish | Brick, Concrete |
| Flooring Type | Hardwood |
| Heating Fuel | Natural Gas |
| Heating Type | Forced Air |
| Size Interior | 900 - 999 Ft2 |
| Type | Apartment |
Land
| Acreage | No |
Rooms
| Level | Type | Length | Width | Dimensions |
|---|---|---|---|---|
| Main Level | Living Room | 6.7 m | 3.65 m | 6.7 m x 3.65 m |
| Main Level | Dining Room | 2.74 m | 1.21 m | 2.74 m x 1.21 m |
| Main Level | Kitchen | 3.35 m | 2.43 m | 3.35 m x 2.43 m |
| Main Level | Bedroom | 3.96 m | 2.74 m | 3.96 m x 2.74 m |
| Main Level | Den | 2.43 m | 1.52 m | 2.43 m x 1.52 m |
| Main Level | Solarium | 3.65 m | 2.43 m | 3.65 m x 2.43 m |
https://www.realtor.ca/real-estate/27887596/409-15-kneeshaw-drive-barrie-rural-barrie-southeast
Contact Us
Contact us for more information
Inna Gold
Salesperson
www.innagold.com/
28 Roytec Rd #201-203
Vaughan, Ontario L4L 8E4
(905) 669-2200
www.kwlegacies.com/










