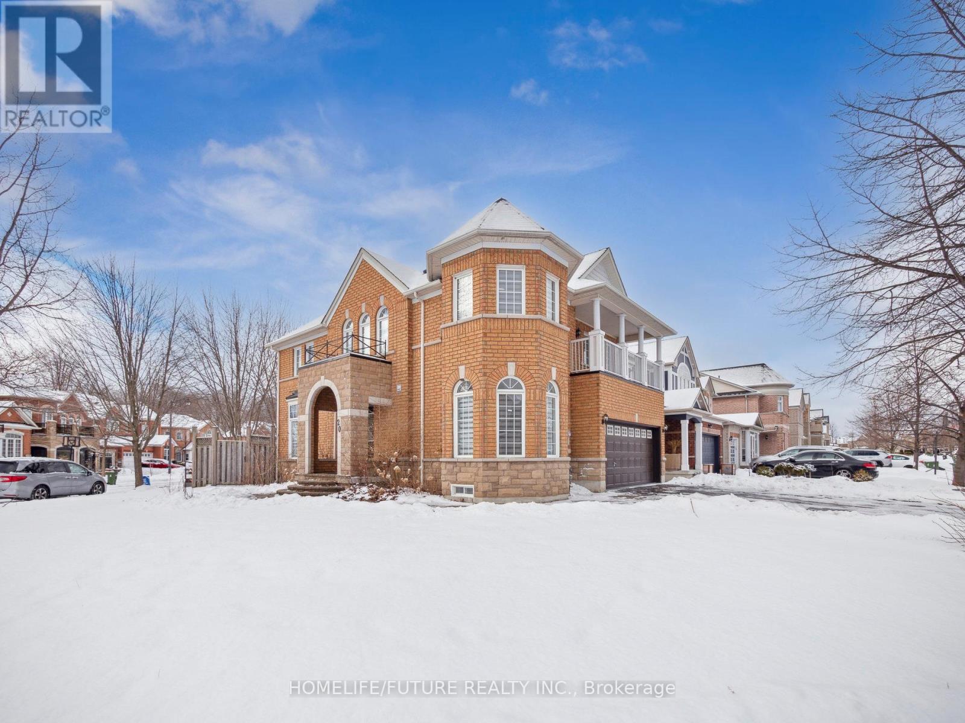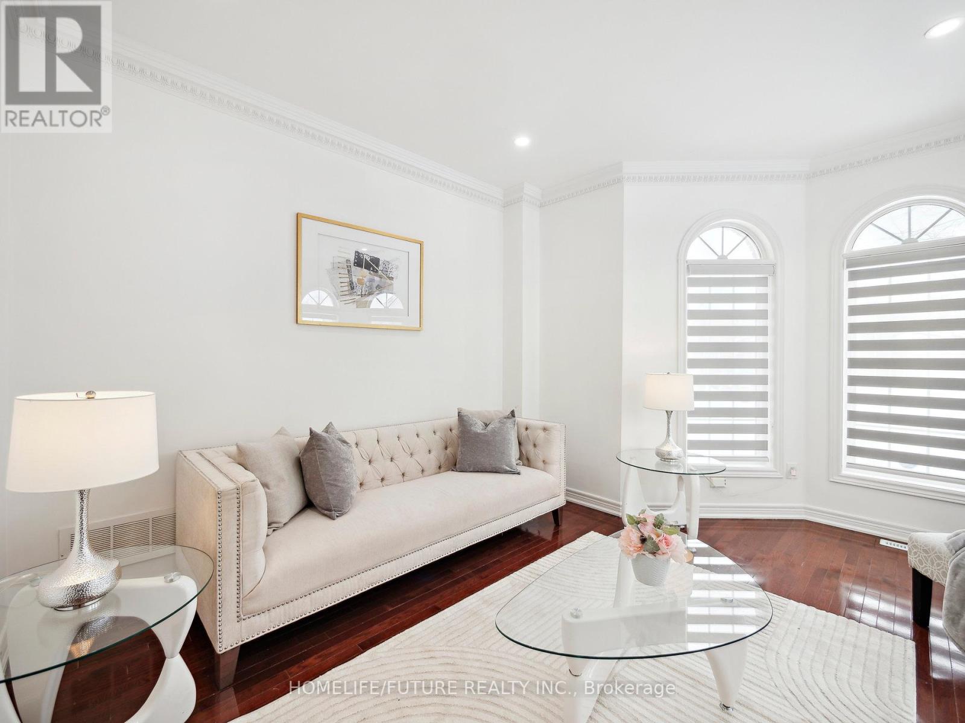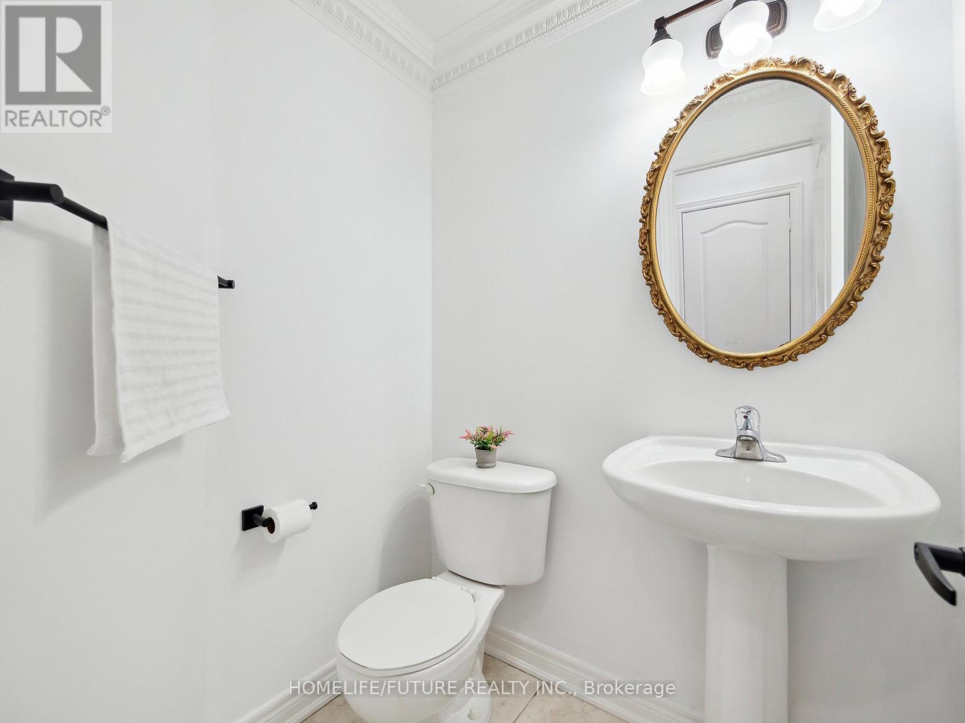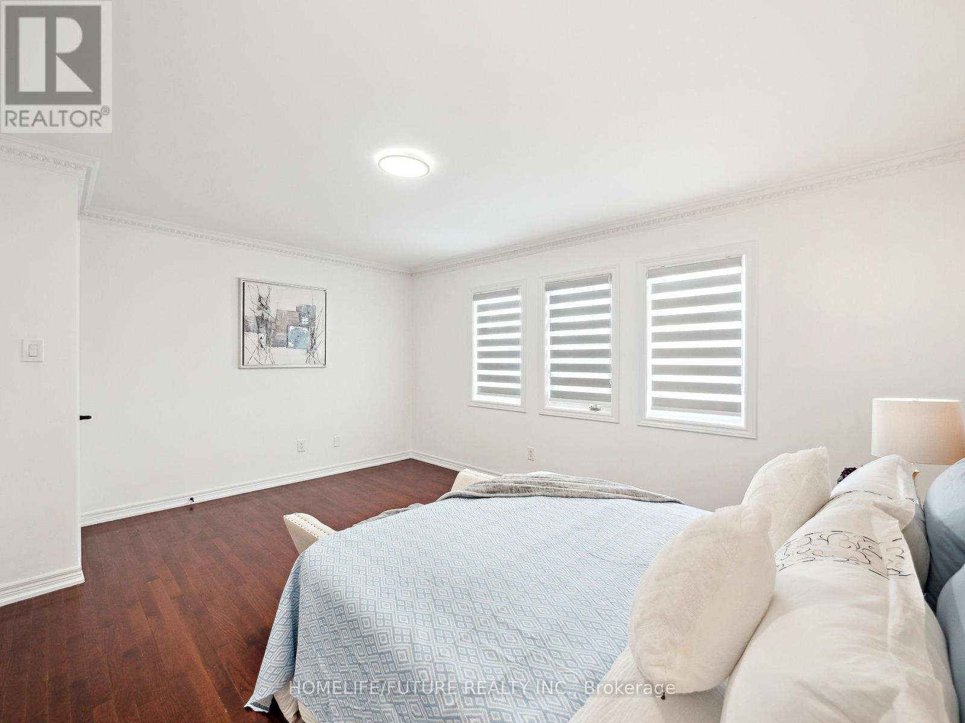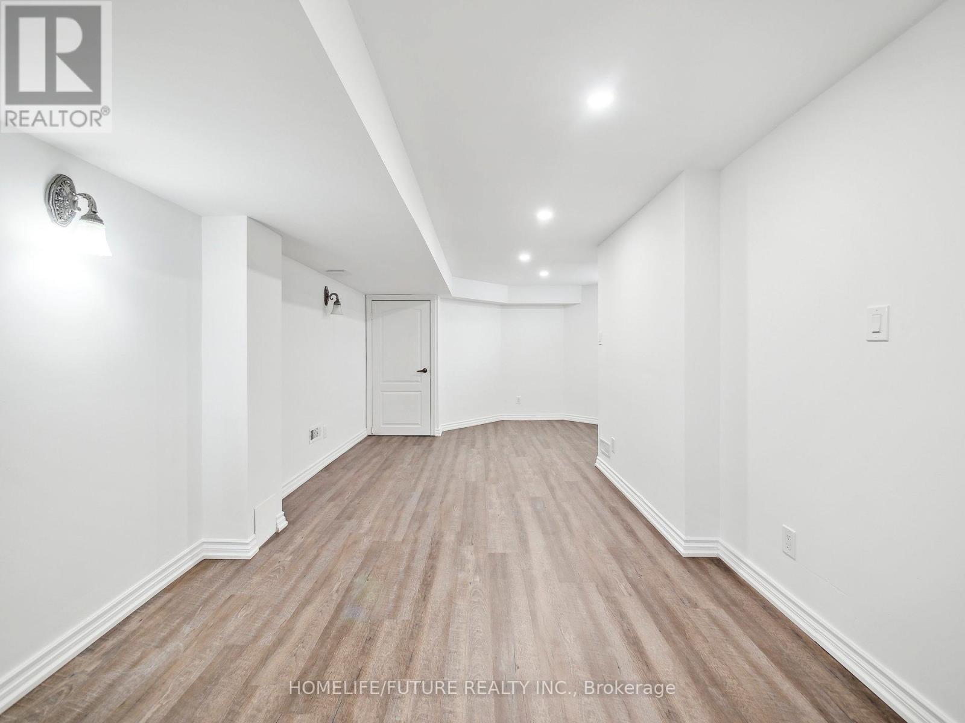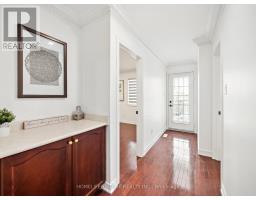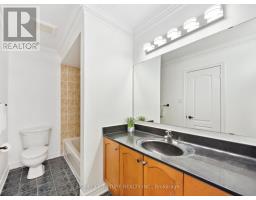20 Steppingstone Trail Toronto, Ontario M1X 2B4
$1,274,999
Charming 4-Bedroom Home in a Prime Location - MOVE-In Ready! This stunning 4-bedroom, 4-bath executive Home is on a premium corner lot with no sidewalk. The Open-concept design features freshly painted walls, hardwood floors, crown mouldings, and 9-ft ceilings, creating a bright and airy atmosphere. New Window covering throughout enhance the Home's modern feel. The gourmet kitchen boasts granite countertops, while the upper-level balcony offers a serene outdoor retreat. The fully finished basement is ready for your personal touch, with the double-car garage. Enjoy privacy and outdoor living with a beautifully designed interlocking patio. Ideally, it is located within walking distance of local schools, parks, and TTC Transit, with easy access to major routes like Highways 401 and 407 ETR. nearby are the University of Toronto Scarborough and Centennial College. Schedule your showing today and make this dream home yours! (id:50886)
Open House
This property has open houses!
2:00 pm
Ends at:4:00 pm
2:00 pm
Ends at:4:00 pm
Property Details
| MLS® Number | E11960892 |
| Property Type | Single Family |
| Community Name | Rouge E11 |
| Amenities Near By | Park, Public Transit |
| Community Features | School Bus |
| Features | Irregular Lot Size, Carpet Free |
| Parking Space Total | 6 |
Building
| Bathroom Total | 4 |
| Bedrooms Above Ground | 4 |
| Bedrooms Total | 4 |
| Amenities | Fireplace(s) |
| Appliances | Dishwasher, Dryer, Hood Fan, Intercom, Refrigerator, Stove, Washer |
| Basement Development | Finished |
| Basement Type | N/a (finished) |
| Construction Style Attachment | Detached |
| Cooling Type | Central Air Conditioning |
| Exterior Finish | Brick |
| Fireplace Present | Yes |
| Fireplace Total | 1 |
| Flooring Type | Ceramic, Hardwood, Concrete |
| Foundation Type | Concrete |
| Half Bath Total | 1 |
| Heating Fuel | Natural Gas |
| Heating Type | Forced Air |
| Stories Total | 2 |
| Type | House |
| Utility Water | Municipal Water |
Parking
| Attached Garage |
Land
| Acreage | No |
| Fence Type | Fenced Yard |
| Land Amenities | Park, Public Transit |
| Sewer | Sanitary Sewer |
| Size Depth | 89 Ft ,2 In |
| Size Frontage | 41 Ft ,1 In |
| Size Irregular | 41.14 X 89.17 Ft |
| Size Total Text | 41.14 X 89.17 Ft |
Rooms
| Level | Type | Length | Width | Dimensions |
|---|---|---|---|---|
| Second Level | Primary Bedroom | 4.9 m | 3.71 m | 4.9 m x 3.71 m |
| Second Level | Bedroom 2 | 4.29 m | 3.45 m | 4.29 m x 3.45 m |
| Second Level | Bedroom 3 | 4.19 m | 3.07 m | 4.19 m x 3.07 m |
| Second Level | Bedroom 4 | 3.78 m | 3.1 m | 3.78 m x 3.1 m |
| Basement | Office | 7.39 m | 3.02 m | 7.39 m x 3.02 m |
| Basement | Laundry Room | 2.92 m | 2.06 m | 2.92 m x 2.06 m |
| Basement | Media | 6.45 m | 4.24 m | 6.45 m x 4.24 m |
| Main Level | Foyer | 3.63 m | 1.8 m | 3.63 m x 1.8 m |
| Main Level | Kitchen | 4.77 m | 3.12 m | 4.77 m x 3.12 m |
| Main Level | Family Room | 4.24 m | 3.71 m | 4.24 m x 3.71 m |
| Main Level | Dining Room | 4.37 m | 3.63 m | 4.37 m x 3.63 m |
| Main Level | Living Room | 4.44 m | 3.22 m | 4.44 m x 3.22 m |
Utilities
| Cable | Available |
| Sewer | Available |
https://www.realtor.ca/real-estate/27887954/20-steppingstone-trail-toronto-rouge-rouge-e11
Contact Us
Contact us for more information
Yugan Sundaralingam
Salesperson
ypra.ca/
yugan123@hotmail.com/
7 Eastvale Drive Unit 205
Markham, Ontario L3S 4N8
(905) 201-9977
(905) 201-9229


