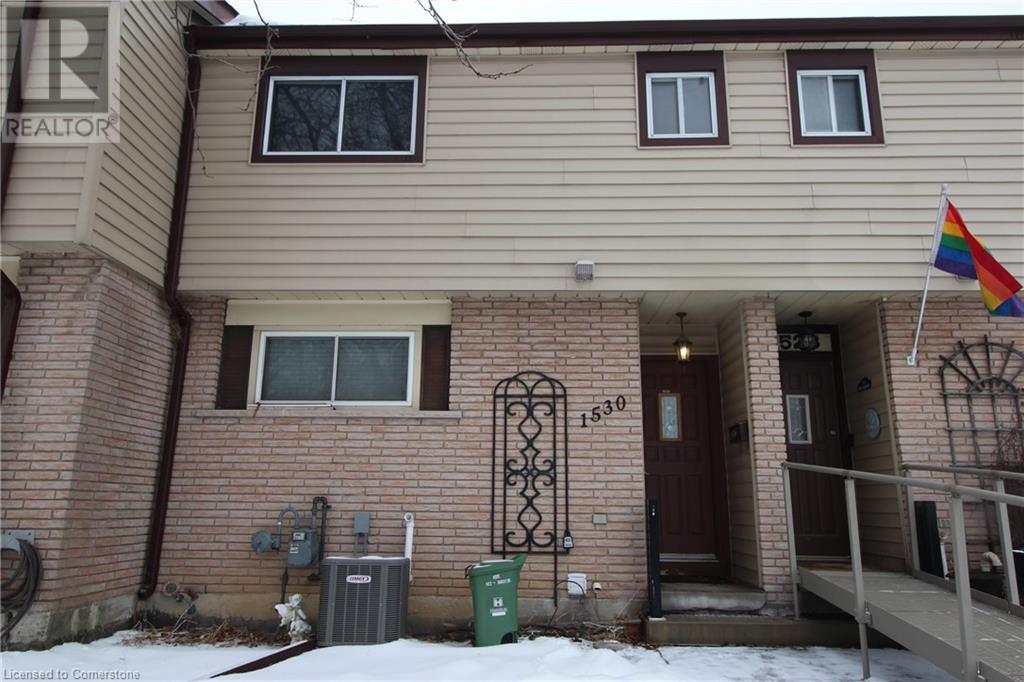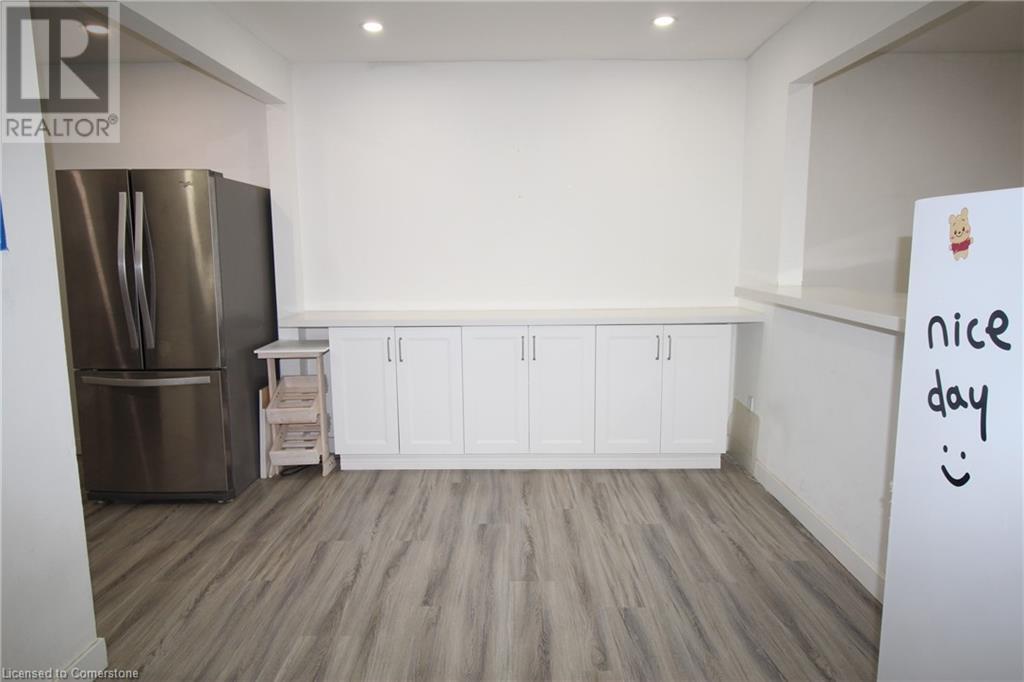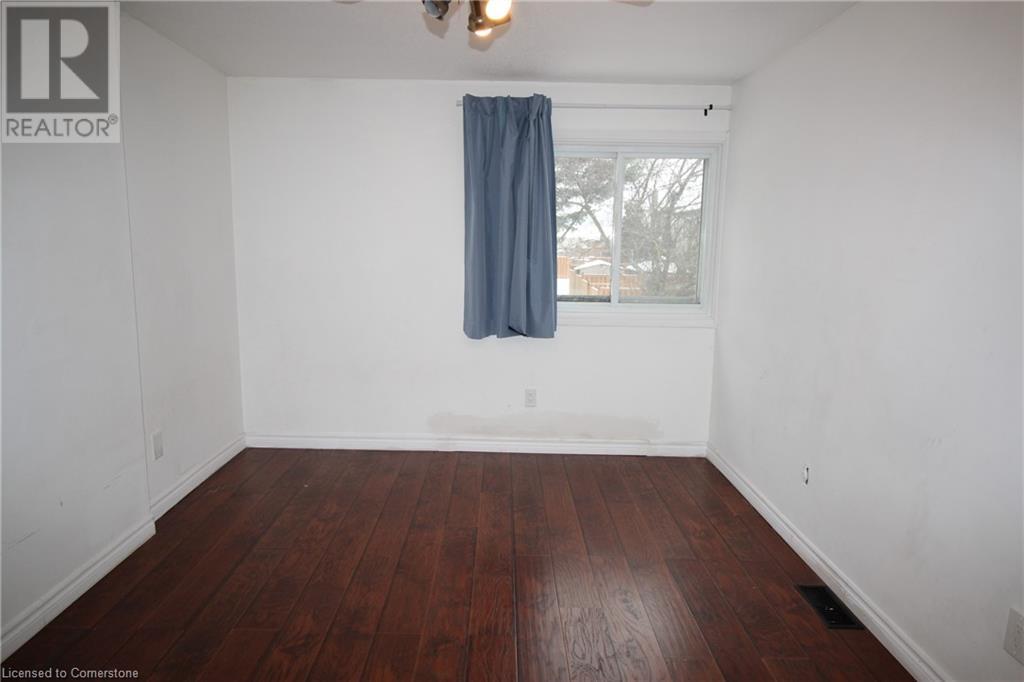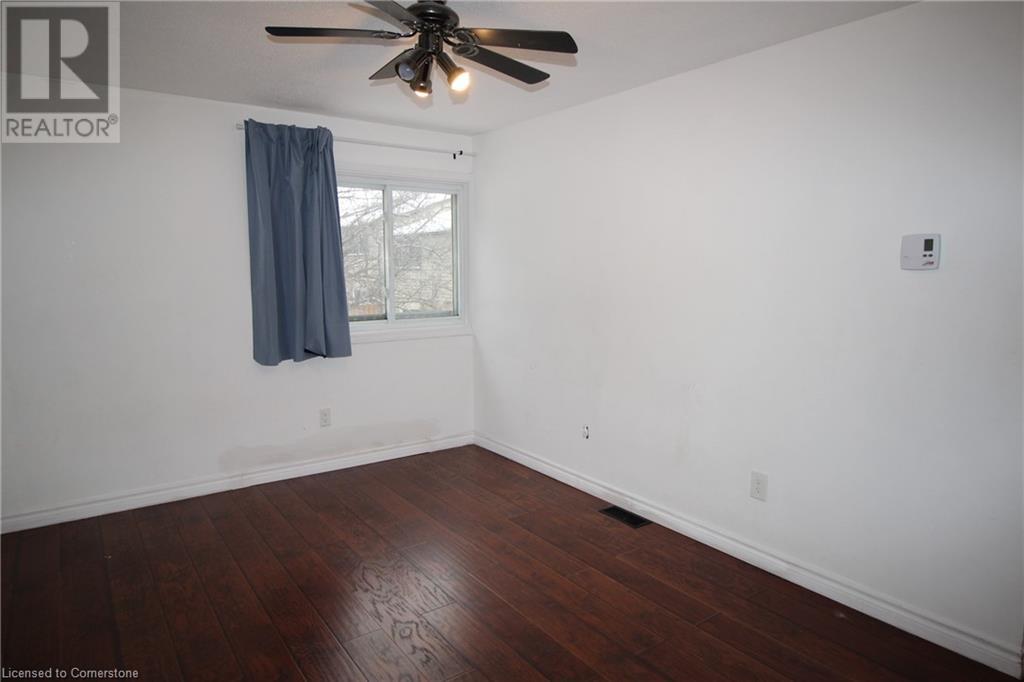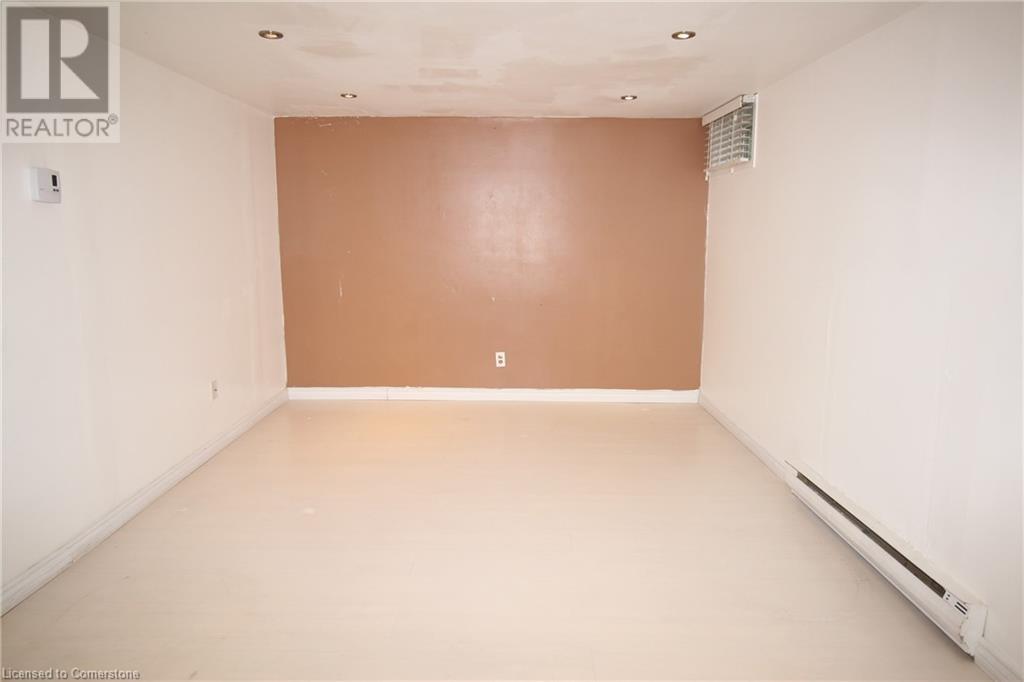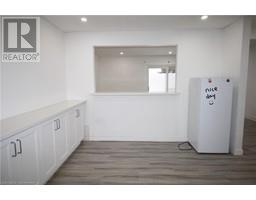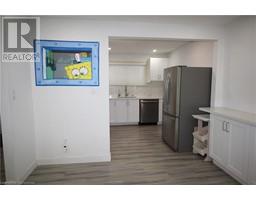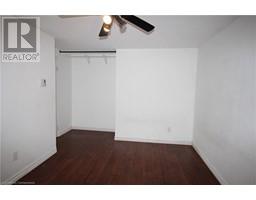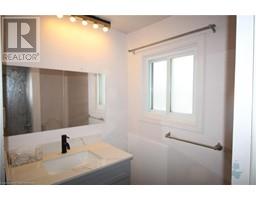1530 Garth Street Hamilton, Ontario L9B 1T3
3 Bedroom
2 Bathroom
1,152 ft2
2 Level
Outdoor Pool
None
Baseboard Heaters
$2,500
Available immediately. Spacious 3 Bed, 1.5 Baths townhouse for rent. Main floor with bright living room. Separate dining room & 2pc bath. Second floor spacious 3 bedrooms and full bath. Finished basement with lots of space. fenced backyard for relaxing. Located at Hamilton West mountain very convenient location, close to public transportation, schools and park. Rental Application, Credit Report, Employment letter, 3 Months Pay stubs. Tenant Insurance required. (id:50886)
Property Details
| MLS® Number | 40696594 |
| Property Type | Single Family |
| Amenities Near By | Park, Place Of Worship, Public Transit, Schools |
| Equipment Type | Water Heater |
| Features | Paved Driveway |
| Parking Space Total | 1 |
| Pool Type | Outdoor Pool |
| Rental Equipment Type | Water Heater |
Building
| Bathroom Total | 2 |
| Bedrooms Above Ground | 3 |
| Bedrooms Total | 3 |
| Appliances | Dryer, Refrigerator, Stove, Water Softener, Water Purifier, Washer |
| Architectural Style | 2 Level |
| Basement Development | Finished |
| Basement Type | Full (finished) |
| Construction Style Attachment | Attached |
| Cooling Type | None |
| Exterior Finish | Brick, Other |
| Foundation Type | Unknown |
| Half Bath Total | 1 |
| Heating Fuel | Electric |
| Heating Type | Baseboard Heaters |
| Stories Total | 2 |
| Size Interior | 1,152 Ft2 |
| Type | Row / Townhouse |
| Utility Water | Municipal Water |
Land
| Acreage | No |
| Land Amenities | Park, Place Of Worship, Public Transit, Schools |
| Sewer | Municipal Sewage System |
| Size Total Text | Unknown |
| Zoning Description | Residential |
Rooms
| Level | Type | Length | Width | Dimensions |
|---|---|---|---|---|
| Second Level | 4pc Bathroom | 8'0'' x 8'0'' | ||
| Second Level | Bedroom | 10'5'' x 8'0'' | ||
| Second Level | Bedroom | 14'5'' x 10'0'' | ||
| Second Level | Primary Bedroom | 15'0'' x 10'0'' | ||
| Basement | Laundry Room | 7'0'' x 6'0'' | ||
| Basement | Storage | 10'0'' x 9'0'' | ||
| Basement | Den | 11'5'' x 9'5'' | ||
| Basement | Recreation Room | 17'6'' x 11'0'' | ||
| Main Level | 2pc Bathroom | 5'0'' x 4'0'' | ||
| Main Level | Living Room | 18'0'' x 11'0'' | ||
| Main Level | Dining Room | 11'0'' x 9'0'' | ||
| Main Level | Kitchen | 10'0'' x 9'5'' |
https://www.realtor.ca/real-estate/27887558/1530-garth-street-hamilton
Contact Us
Contact us for more information
Jian Li
Broker
(905) 297-4908
www.remaxescarpment.com/realtors-summary.cfm?s=1&fn=Jian&
RE/MAX Escarpment Realty Inc.
Unit 101 1595 Upper James St.
Hamilton, Ontario L9B 0H7
Unit 101 1595 Upper James St.
Hamilton, Ontario L9B 0H7
(905) 575-5478
(905) 575-7217
www.remaxescarpment.com/

