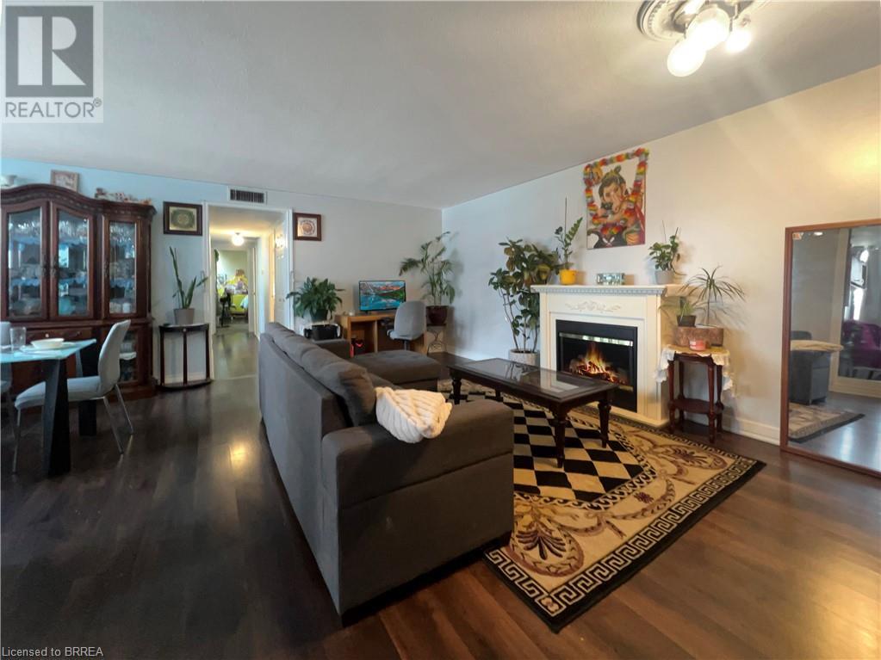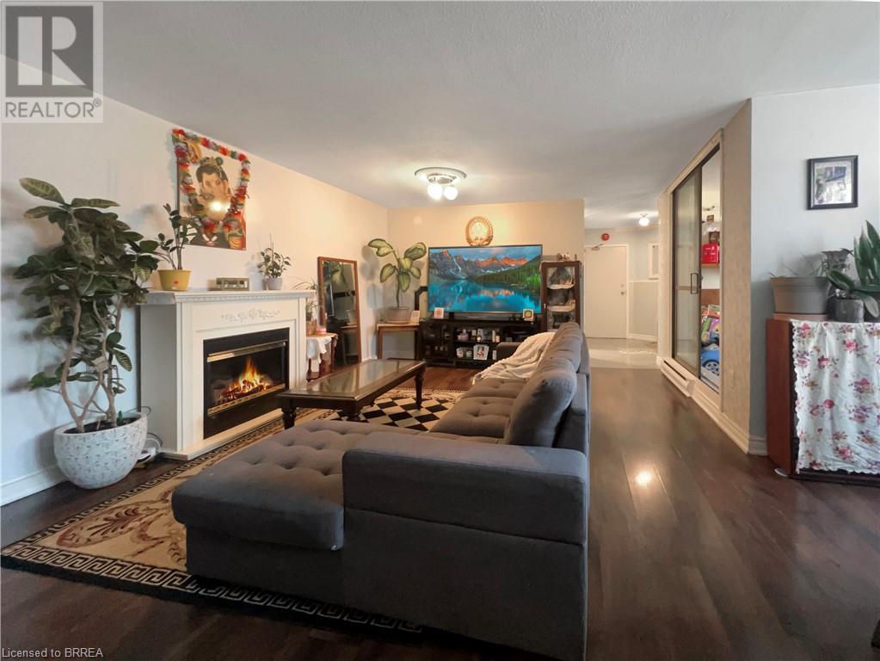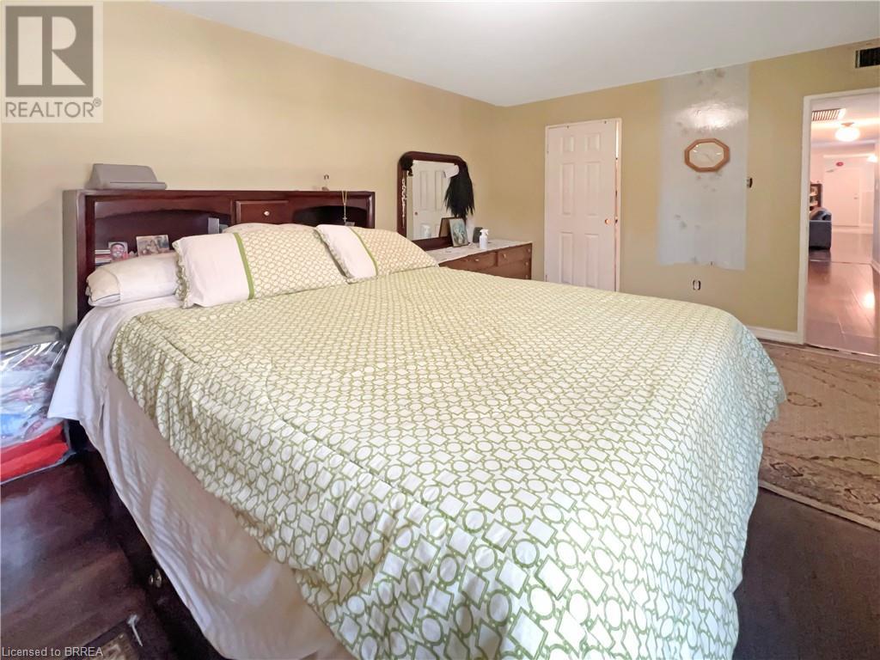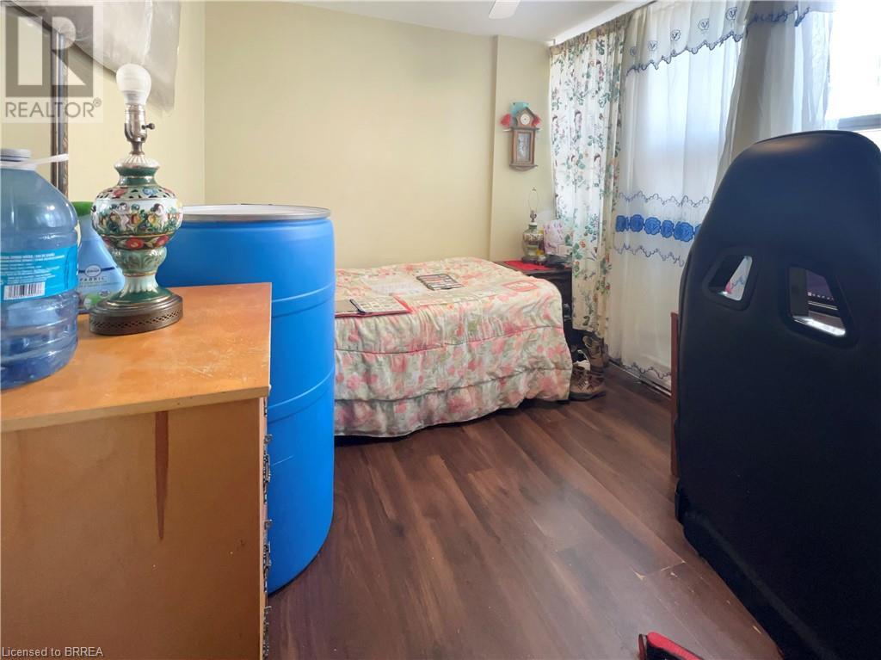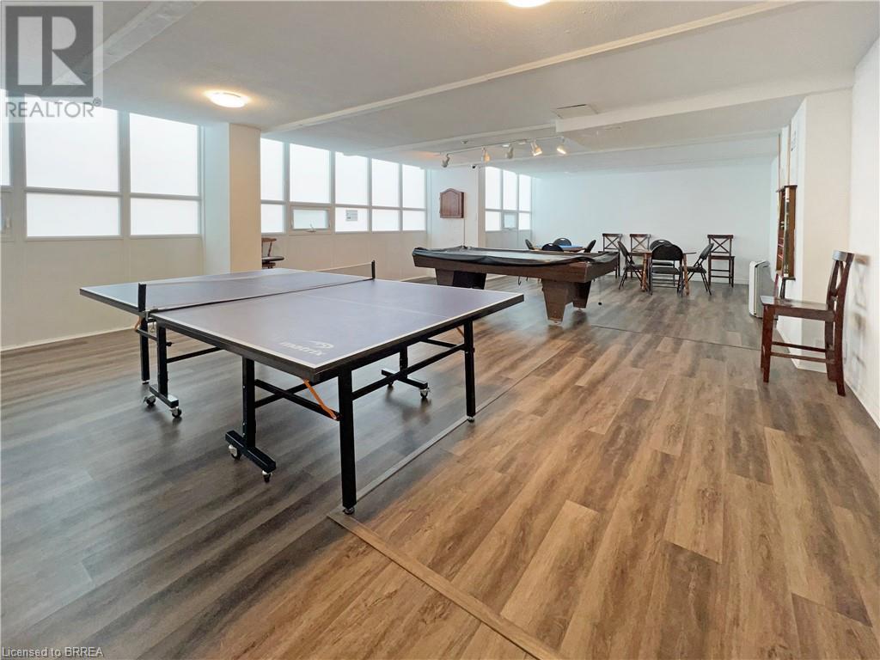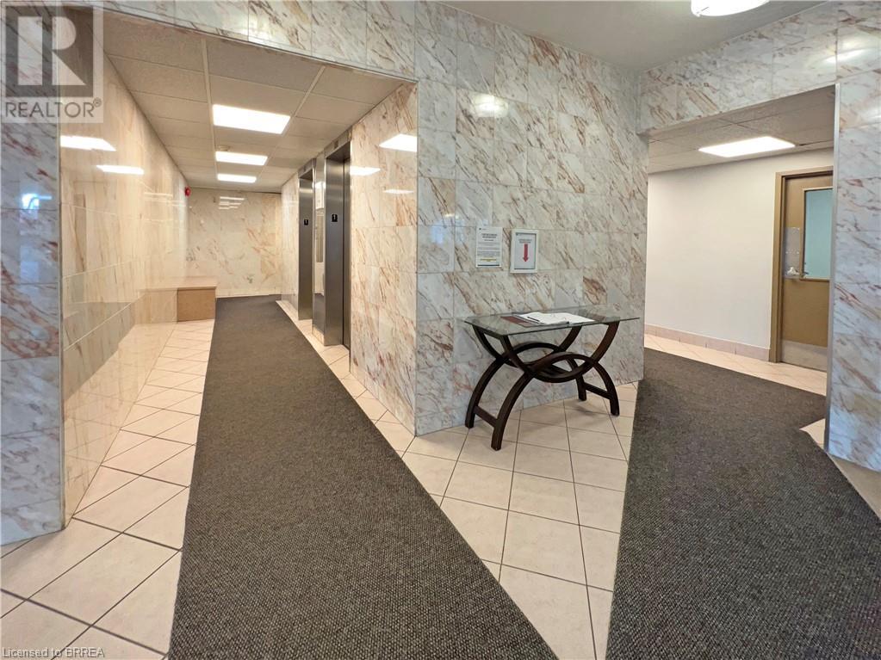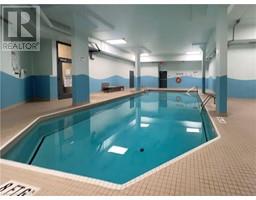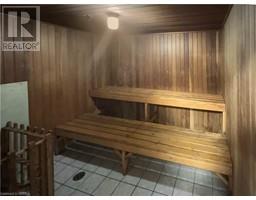2323 Confederation Parkway Unit# 206 Mississauga, Ontario L5B 1R6
$399,997Maintenance, Insurance, Heat, Electricity, Water, Parking
$1,172 Monthly
Maintenance, Insurance, Heat, Electricity, Water, Parking
$1,172 MonthlyBright, Spacious & Stylish is the The Perfect Way to Describe this Condo Unit! Step into sun filled 3-bedroom, 2-bathroom With floor-to-ceiling windows and a A bright solarium which can double as the perfect home office , offering a quiet retreat with natural light all day long. The recently renovated kitchen boasts sleek new cabinetry, stainless steel appliances, a stylish backsplash, and pristine countertops, making it the perfect space for creating delicious home cook meals. Laminate flooring flows seamlessly throughout, leading to upgraded bathroom and a generously sized primary suite featuring a 2-piece ensuite and his-and-hers closets. Need extra storage? Enjoy the bonus pantry space for added convenience. This well-maintained building offers resort-style amenities, including an indoor pool, sauna, fitness center, party room, bike storage, workshop, and ample visitor parking. Plus, your maintenance fees cover all utilities worry-free living at its finest! Location is unbeatable! Minutes to Trillium Hospital, Square One, GO Station, QEW, 403, top-rated schools, and a 10 min drive to the vibrant waterfront of Port Credit. Don't miss this rare opportunity! Book your private showing today and see what makes this home truly special. (id:50886)
Property Details
| MLS® Number | 40696821 |
| Property Type | Single Family |
| Amenities Near By | Hospital, Public Transit, Schools, Shopping |
| Features | Balcony |
| Parking Space Total | 1 |
| Storage Type | Locker |
Building
| Bathroom Total | 2 |
| Bedrooms Above Ground | 3 |
| Bedrooms Total | 3 |
| Amenities | Exercise Centre |
| Appliances | Refrigerator, Stove |
| Basement Type | None |
| Construction Style Attachment | Attached |
| Cooling Type | Central Air Conditioning |
| Exterior Finish | Brick |
| Half Bath Total | 1 |
| Heating Type | Forced Air |
| Stories Total | 1 |
| Size Interior | 1,200 Ft2 |
| Type | Apartment |
| Utility Water | Municipal Water |
Parking
| Underground | |
| None | |
| Visitor Parking |
Land
| Access Type | Highway Access |
| Acreage | No |
| Land Amenities | Hospital, Public Transit, Schools, Shopping |
| Sewer | Municipal Sewage System |
| Size Total Text | Unknown |
| Zoning Description | R4-19 |
Rooms
| Level | Type | Length | Width | Dimensions |
|---|---|---|---|---|
| Main Level | 2pc Bathroom | 8'1'' x 2'11'' | ||
| Main Level | 4pc Bathroom | 7'11'' x 4'10'' | ||
| Main Level | Sunroom | 8'3'' x 10'9'' | ||
| Main Level | Bedroom | 9'0'' x 12'0'' | ||
| Main Level | Bedroom | 9'0'' x 11'0'' | ||
| Main Level | Primary Bedroom | 11'3'' x 16'0'' | ||
| Main Level | Kitchen | 10'0'' x 9'9'' | ||
| Main Level | Dining Room | 11'4'' x 6'10'' | ||
| Main Level | Living Room | 13'10'' x 20'0'' | ||
| Main Level | Foyer | Measurements not available |
https://www.realtor.ca/real-estate/27888096/2323-confederation-parkway-unit-206-mississauga
Contact Us
Contact us for more information
Jeffrey Meiusi
Salesperson
130 King St W #1800v
Toronto, Ontario M5X 1E3
(888) 311-1172
Elizabeth Gnoinski
Salesperson
4145 North Service Road 2nd Floor #o
Burlington, Ontario L7L 6A3
(888) 311-1172





