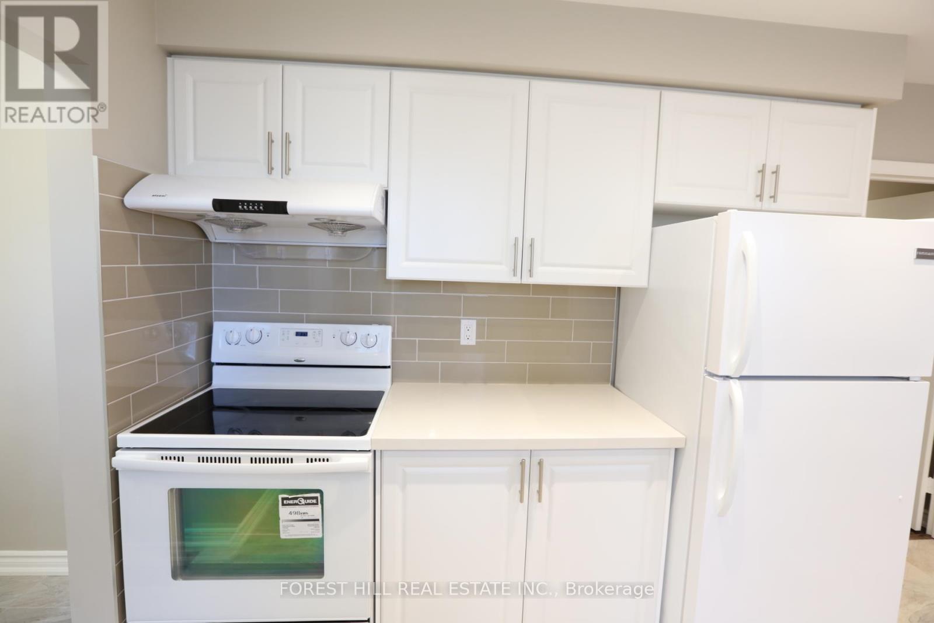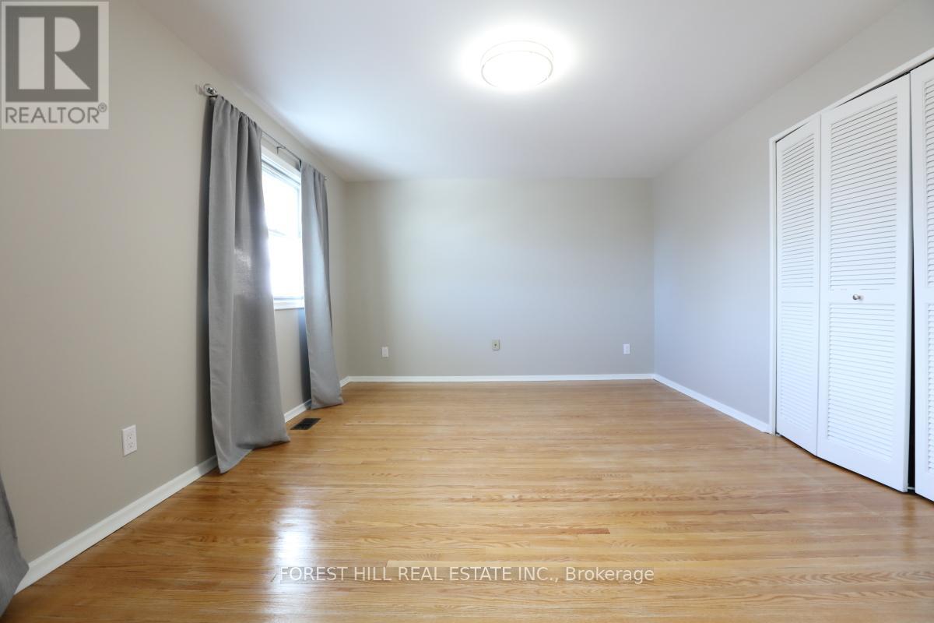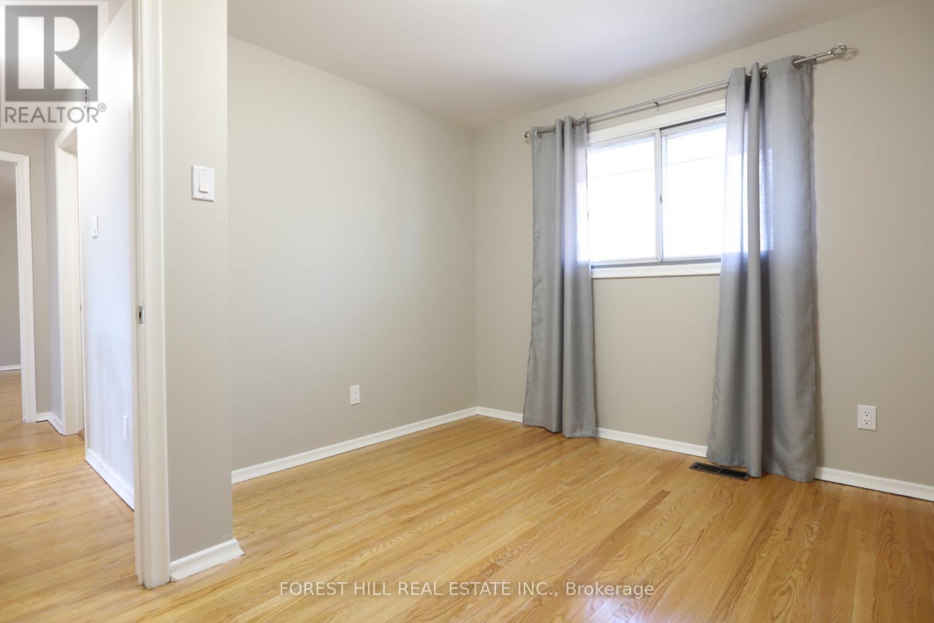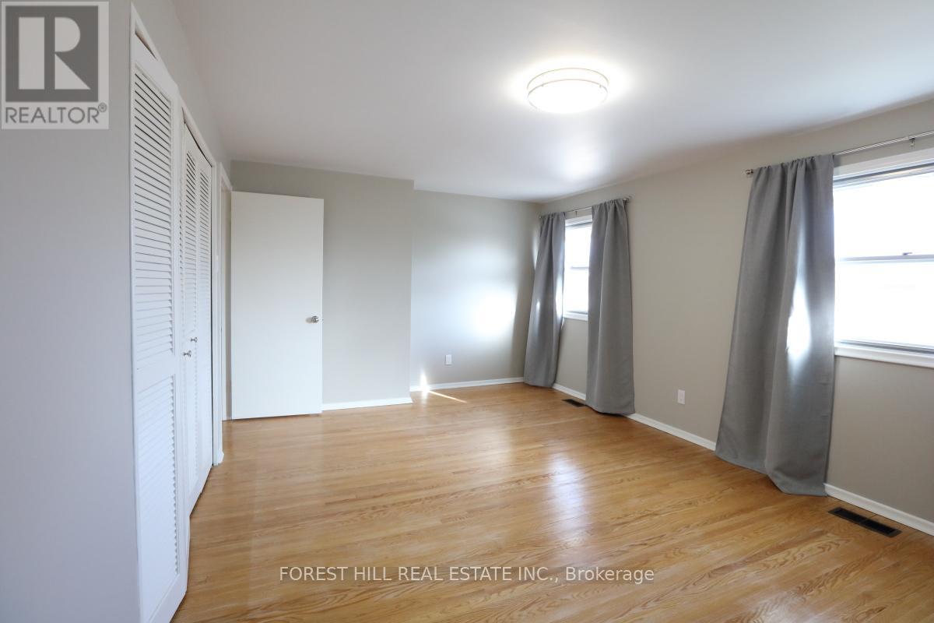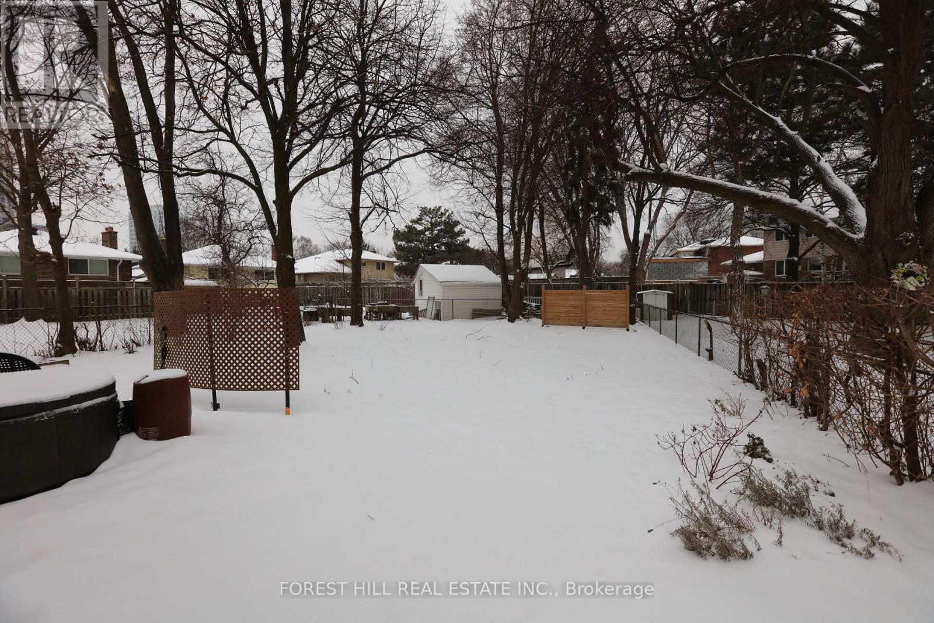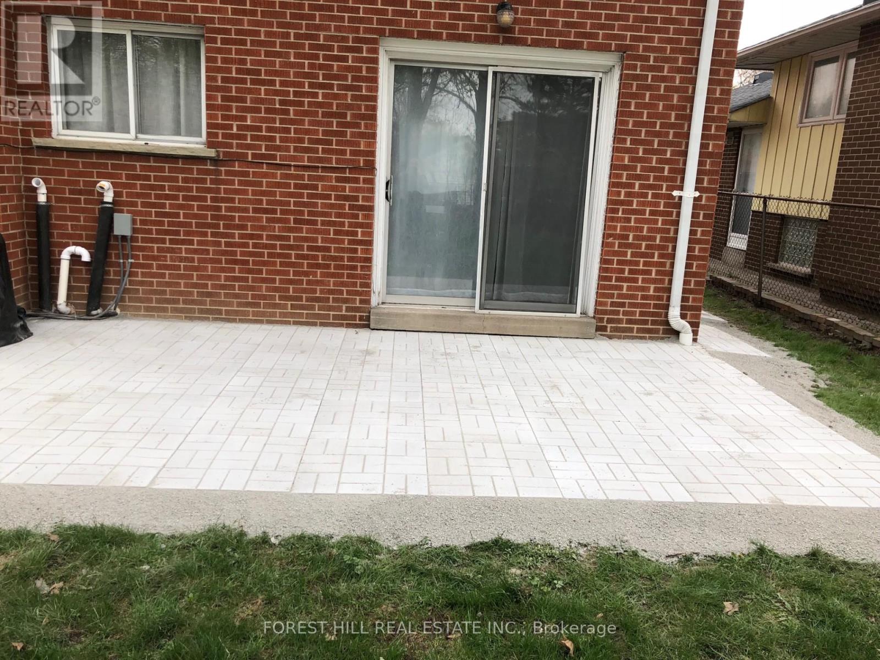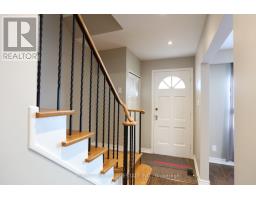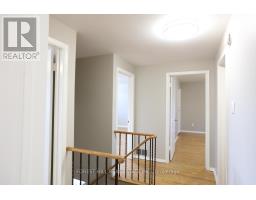6 Richbourne Court Toronto, Ontario M1T 1T6
4 Bedroom
2 Bathroom
1,500 - 2,000 ft2
Fireplace
Central Air Conditioning
Forced Air
$3,680 Monthly
Spacious Detached Home With Four Bedroom At Prime Location. Great Layout. Upgraded Kitchen And Bathroom. Huge Backyard. Great Neighborhood With Fantastic Schools, Daycare, Parks. Easy Access To 401,404 And TTC (id:50886)
Property Details
| MLS® Number | E11960981 |
| Property Type | Single Family |
| Community Name | Tam O'Shanter-Sullivan |
| Amenities Near By | Park, Place Of Worship, Public Transit, Schools |
| Parking Space Total | 3 |
| Structure | Shed |
Building
| Bathroom Total | 2 |
| Bedrooms Above Ground | 4 |
| Bedrooms Total | 4 |
| Basement Development | Finished |
| Basement Type | N/a (finished) |
| Construction Style Attachment | Detached |
| Cooling Type | Central Air Conditioning |
| Exterior Finish | Aluminum Siding, Brick |
| Fireplace Present | Yes |
| Flooring Type | Ceramic, Laminate, Hardwood |
| Foundation Type | Unknown |
| Half Bath Total | 1 |
| Heating Fuel | Natural Gas |
| Heating Type | Forced Air |
| Stories Total | 2 |
| Size Interior | 1,500 - 2,000 Ft2 |
| Type | House |
| Utility Water | Municipal Water |
Parking
| Attached Garage | |
| Garage |
Land
| Acreage | No |
| Fence Type | Fenced Yard |
| Land Amenities | Park, Place Of Worship, Public Transit, Schools |
| Sewer | Sanitary Sewer |
| Size Depth | 151 Ft ,10 In |
| Size Frontage | 45 Ft |
| Size Irregular | 45 X 151.9 Ft ; Parcel 123-1, Section M969 Lot 123, Plan |
| Size Total Text | 45 X 151.9 Ft ; Parcel 123-1, Section M969 Lot 123, Plan |
Rooms
| Level | Type | Length | Width | Dimensions |
|---|---|---|---|---|
| Second Level | Bathroom | Measurements not available | ||
| Second Level | Primary Bedroom | 3.51 m | 5.31 m | 3.51 m x 5.31 m |
| Second Level | Bedroom 2 | 3.81 m | 3.25 m | 3.81 m x 3.25 m |
| Second Level | Bedroom 3 | 3.51 m | 3.23 m | 3.51 m x 3.23 m |
| Second Level | Bedroom 4 | 3.33 m | 3 m | 3.33 m x 3 m |
| Basement | Recreational, Games Room | 7.26 m | 3.05 m | 7.26 m x 3.05 m |
| Basement | Utility Room | 2.82 m | 5.51 m | 2.82 m x 5.51 m |
| Main Level | Foyer | 1.04 m | 1.34 m | 1.04 m x 1.34 m |
| Main Level | Living Room | 4.78 m | 3.81 m | 4.78 m x 3.81 m |
| Main Level | Dining Room | 2.95 m | 3.1 m | 2.95 m x 3.1 m |
| Main Level | Kitchen | 2.95 m | 2.44 m | 2.95 m x 2.44 m |
| Main Level | Eating Area | 2.95 m | 2.21 m | 2.95 m x 2.21 m |
Contact Us
Contact us for more information
Alex Wu
Broker
Forest Hill Real Estate Inc.
15 Lesmill Rd Unit 1
Toronto, Ontario M3B 2T3
15 Lesmill Rd Unit 1
Toronto, Ontario M3B 2T3
(416) 929-4343











