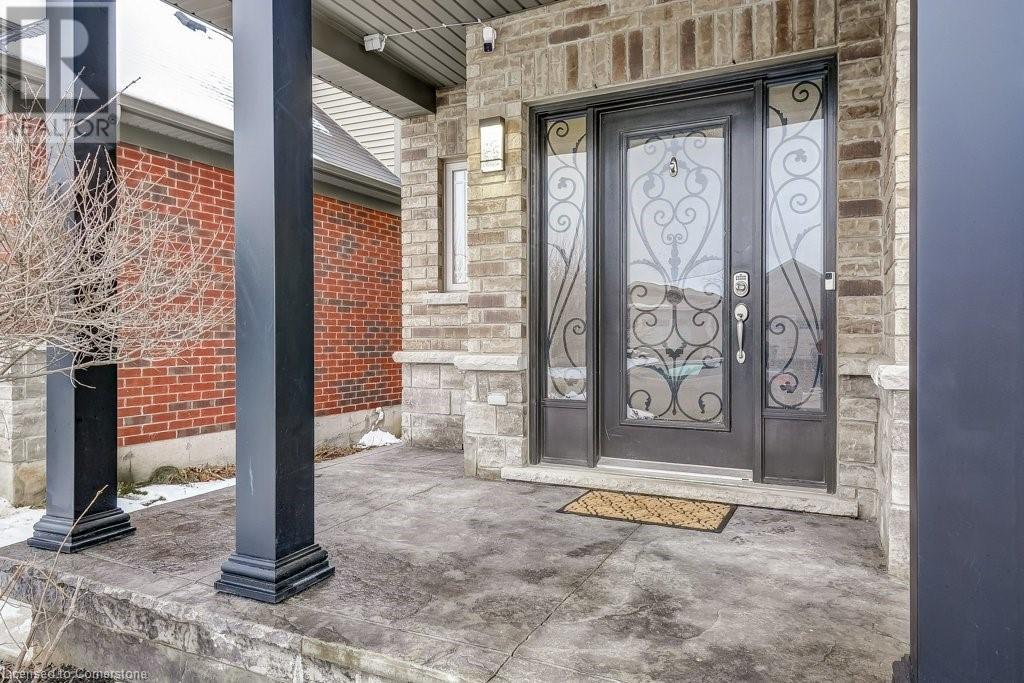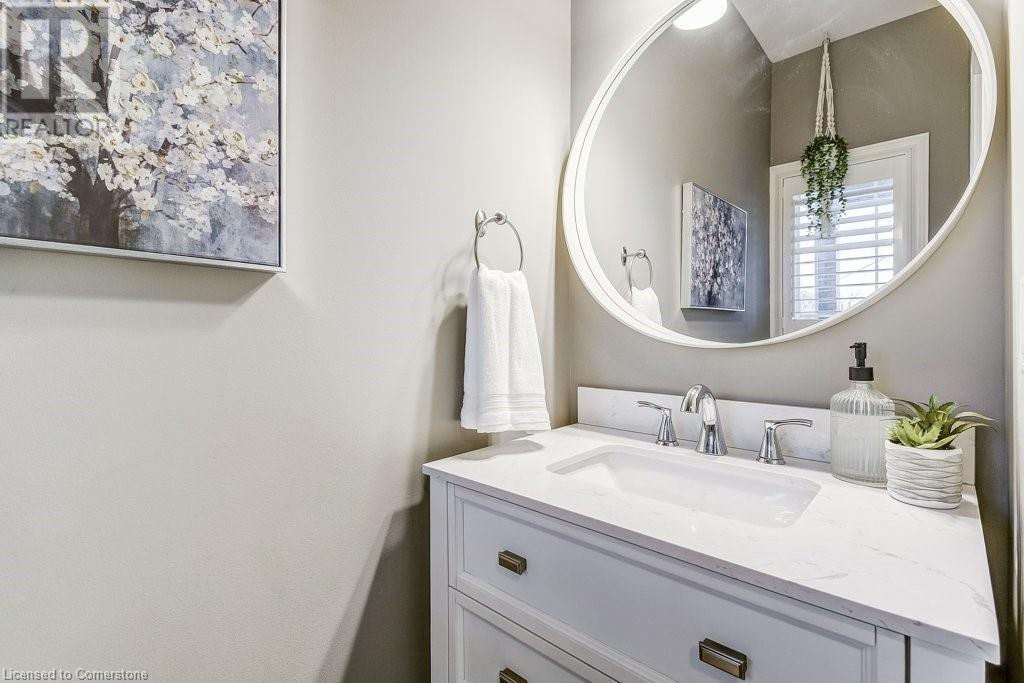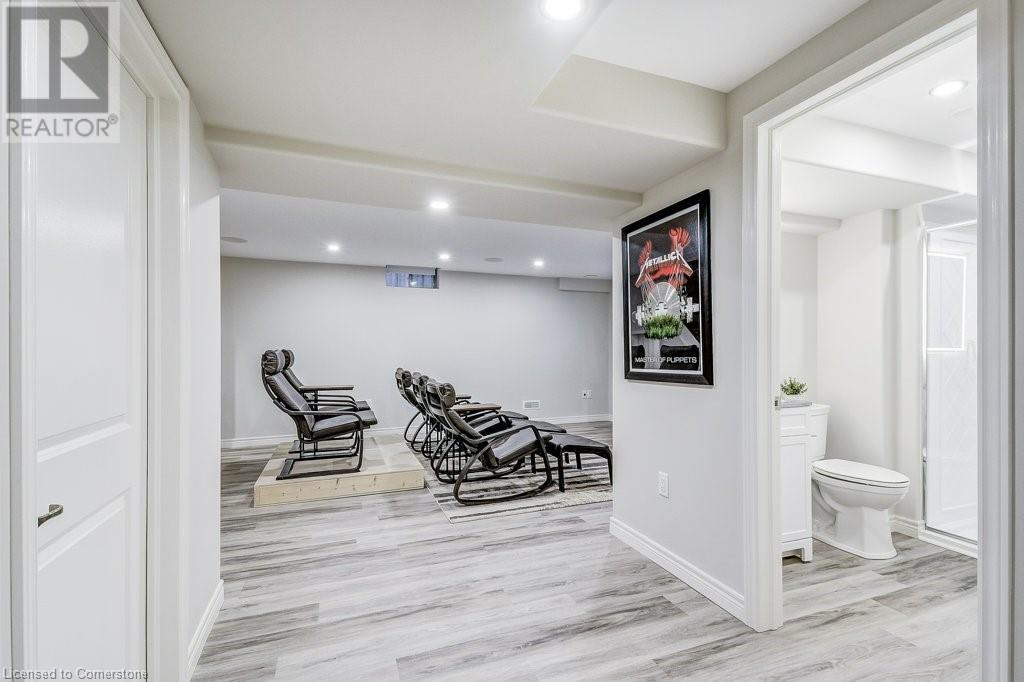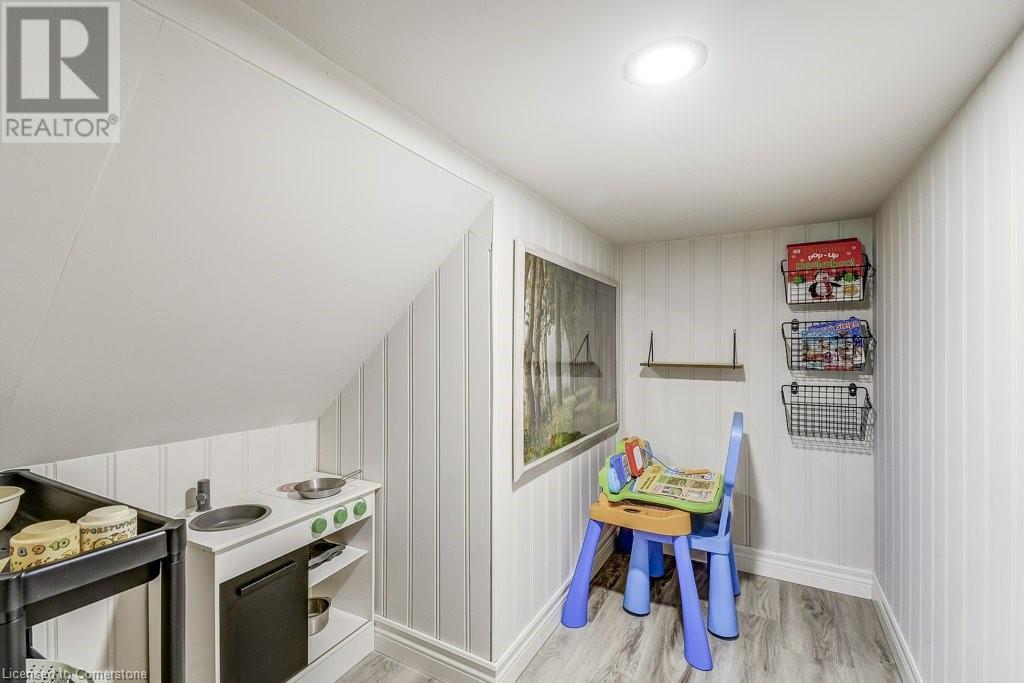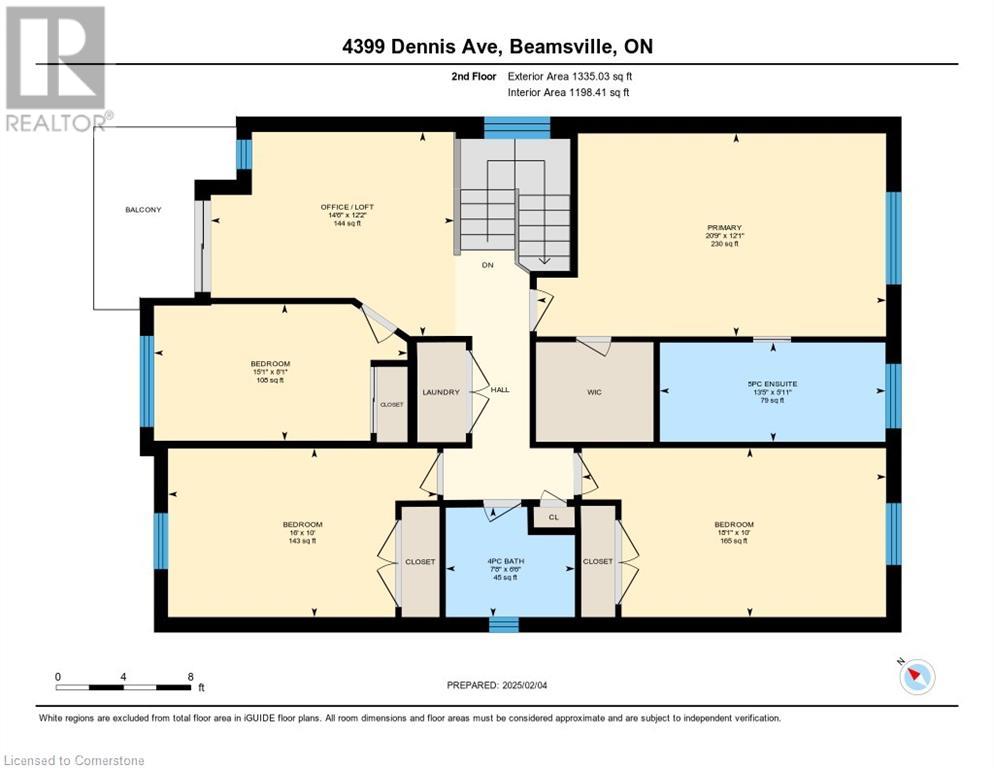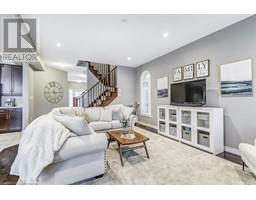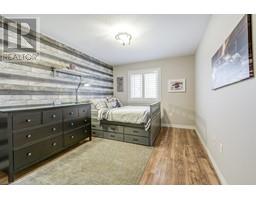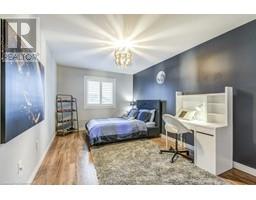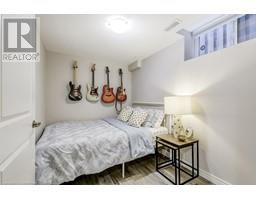4399 Dennis Avenue Beamsville, Ontario L3J 1N2
$929,900
Family living at its finest! This modern, open-concept 4+1 bedroom home features 9' ceilings and is in a prime location - just minutes from the lake, highway access, vineyards, escarpment trails, top-notch amenities, and only a 5-minute walk to Senator Gibson Elementary School. The bright and spacious layout includes an upstairs loft with patio doors leading to a private balcony-perfect for a home office or relaxation space. The professionally finished lower level (2022) offers a 5th bedroom, full bath and a rec room, with enhanced soundproofing for the home theatre enthusiast. The premium-sized lot has been beautifully landscaped, featuring concrete pads for a gazebo and a potential hot tub (pre-wired for installation). This meticulously maintained home is move-in ready - don't miss out! (id:50886)
Property Details
| MLS® Number | 40696822 |
| Property Type | Single Family |
| Amenities Near By | Hospital, Park, Playground, Schools |
| Community Features | Community Centre |
| Equipment Type | Water Heater |
| Features | Southern Exposure, Conservation/green Belt, Wet Bar, Gazebo, Sump Pump, Automatic Garage Door Opener |
| Parking Space Total | 4 |
| Rental Equipment Type | Water Heater |
| Structure | Playground, Shed, Porch |
Building
| Bathroom Total | 4 |
| Bedrooms Above Ground | 4 |
| Bedrooms Below Ground | 1 |
| Bedrooms Total | 5 |
| Appliances | Central Vacuum, Dishwasher, Dryer, Refrigerator, Stove, Wet Bar, Washer, Microwave Built-in, Garage Door Opener |
| Architectural Style | 2 Level |
| Basement Development | Finished |
| Basement Type | Full (finished) |
| Construction Style Attachment | Detached |
| Cooling Type | Central Air Conditioning |
| Exterior Finish | Brick Veneer, Stone, Vinyl Siding |
| Fire Protection | Alarm System |
| Fireplace Present | Yes |
| Fireplace Total | 1 |
| Foundation Type | Poured Concrete |
| Half Bath Total | 1 |
| Heating Fuel | Natural Gas |
| Stories Total | 2 |
| Size Interior | 2,742 Ft2 |
| Type | House |
| Utility Water | Municipal Water |
Parking
| Attached Garage |
Land
| Access Type | Road Access, Highway Access |
| Acreage | No |
| Land Amenities | Hospital, Park, Playground, Schools |
| Sewer | Municipal Sewage System |
| Size Depth | 119 Ft |
| Size Frontage | 40 Ft |
| Size Total Text | Under 1/2 Acre |
| Zoning Description | Rd |
Rooms
| Level | Type | Length | Width | Dimensions |
|---|---|---|---|---|
| Second Level | Laundry Room | Measurements not available | ||
| Second Level | Bedroom | 15'1'' x 8'1'' | ||
| Second Level | Bedroom | 16'0'' x 10'0'' | ||
| Second Level | 4pc Bathroom | 7'8'' x 6'6'' | ||
| Second Level | Bedroom | 18'1'' x 10'0'' | ||
| Second Level | Full Bathroom | 13'5'' x 5'11'' | ||
| Second Level | Primary Bedroom | 20'9'' x 12'1'' | ||
| Second Level | Loft | 14'6'' x 12'2'' | ||
| Basement | Storage | 18'0'' x 11'6'' | ||
| Basement | Utility Room | 6'5'' x 5'9'' | ||
| Basement | Den | 10'5'' x 6'9'' | ||
| Basement | Bedroom | 10'6'' x 7'2'' | ||
| Basement | 3pc Bathroom | 8'0'' x 5'9'' | ||
| Basement | Recreation Room | 21'0'' x 13'4'' | ||
| Main Level | Kitchen/dining Room | 22'4'' x 13'6'' | ||
| Main Level | Great Room | 18'1'' x 14'5'' | ||
| Main Level | 2pc Bathroom | 6'9'' x 2'10'' | ||
| Main Level | Foyer | 14'8'' x 6'4'' |
https://www.realtor.ca/real-estate/27888040/4399-dennis-avenue-beamsville
Contact Us
Contact us for more information
Philip Hollett
Broker
http//www.philiphollett.com
www.facebook.com/PhilipHollettRealEstate
2180 Itabashi Way Unit 4b
Burlington, Ontario L7M 5A5
(905) 639-7676




