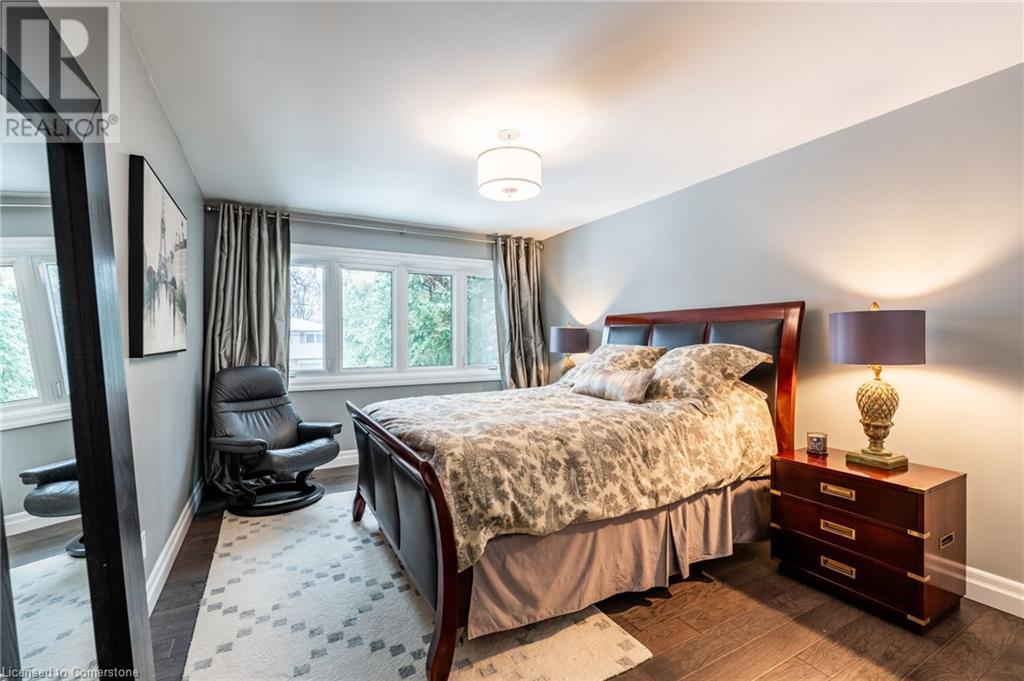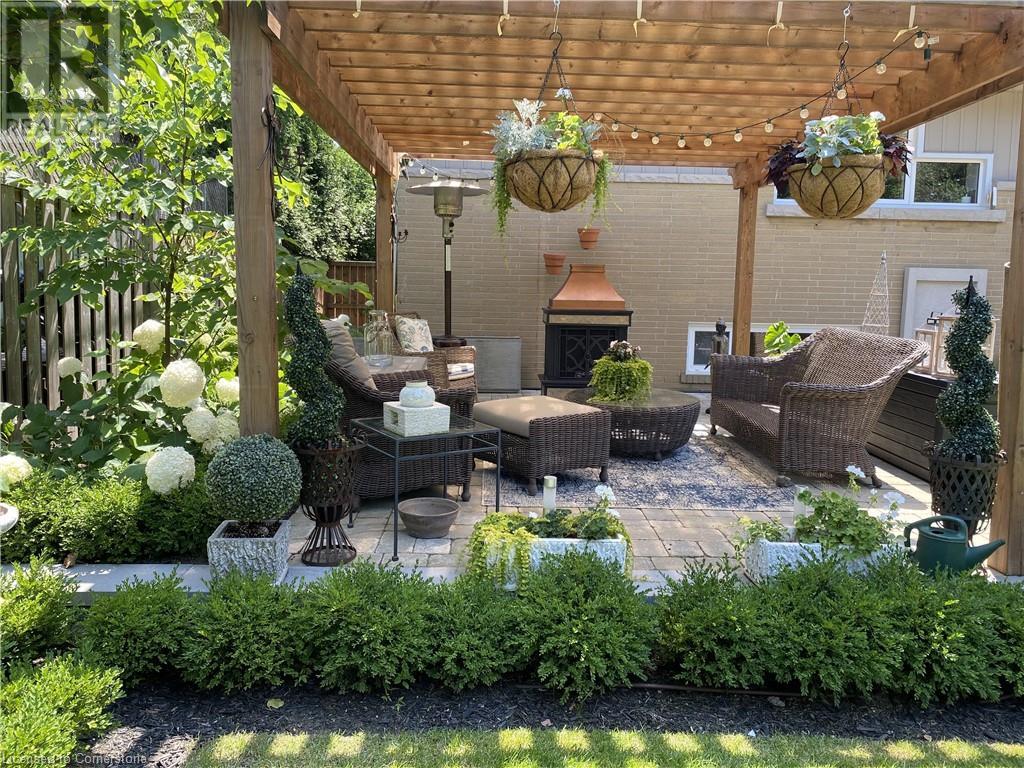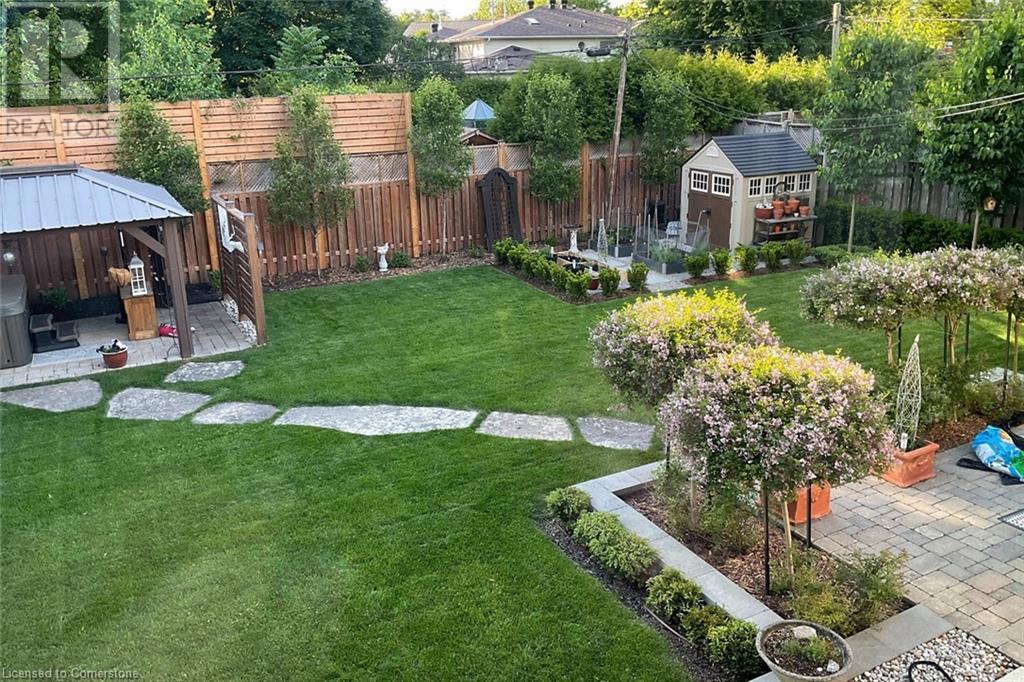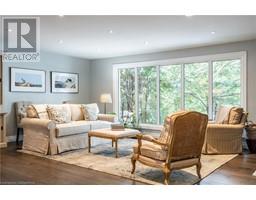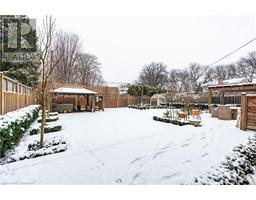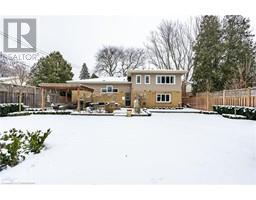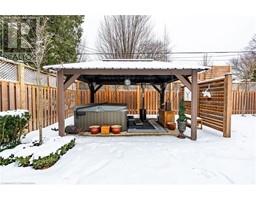665 Gayne Boulevard Burlington, Ontario L7T 3W1
$1,599,000
Shows 10+ - beautifully maintained side split in sought after Aldershot South. No disappointments with this updated open concept home with a dream chefs kitchen, double oven, gas cook top, a large island, & quartz counters. The dining room & large living room has so much natural light & is accented with a stone fireplace. The 2nd level has 3 good sized bedrooms & the Primary bedroom has a recently updated ensuite with double sinks & shower. On the 1st lower level an office awaits you that could also be a 4th bedroom, a 2 piece bathroom & convenient inside entry to the double car garage. The basement features an amazing Rec room with gas fireplace. The fenced yard which backs a school, is an oasis for entertaining with a Peragola & a Gazebo covering a hot tub. So many updates - move in ready & a great place to call home. (id:50886)
Open House
This property has open houses!
2:00 pm
Ends at:4:00 pm
Shows 10+. Sought after Aldershot South location. Beautifully updated - nothing to do but move in.
Property Details
| MLS® Number | 40696754 |
| Property Type | Single Family |
| Amenities Near By | Park, Schools |
| Community Features | Quiet Area |
| Equipment Type | None |
| Features | Paved Driveway, Gazebo, Sump Pump, Automatic Garage Door Opener |
| Parking Space Total | 4 |
| Rental Equipment Type | None |
| Structure | Shed |
Building
| Bathroom Total | 3 |
| Bedrooms Above Ground | 3 |
| Bedrooms Total | 3 |
| Appliances | Dishwasher, Dryer, Microwave, Oven - Built-in, Refrigerator, Washer, Gas Stove(s), Hood Fan, Wine Fridge, Garage Door Opener, Hot Tub |
| Basement Development | Finished |
| Basement Type | Full (finished) |
| Constructed Date | 1956 |
| Construction Style Attachment | Detached |
| Cooling Type | Central Air Conditioning |
| Exterior Finish | Brick, Stucco, Vinyl Siding |
| Half Bath Total | 1 |
| Heating Fuel | Natural Gas |
| Heating Type | Forced Air |
| Size Interior | 3,021 Ft2 |
| Type | House |
| Utility Water | Municipal Water |
Parking
| Attached Garage |
Land
| Access Type | Road Access |
| Acreage | No |
| Fence Type | Fence |
| Land Amenities | Park, Schools |
| Landscape Features | Lawn Sprinkler |
| Sewer | Sanitary Sewer |
| Size Depth | 131 Ft |
| Size Frontage | 66 Ft |
| Size Total Text | Under 1/2 Acre |
| Zoning Description | R2.1 |
Rooms
| Level | Type | Length | Width | Dimensions |
|---|---|---|---|---|
| Second Level | Full Bathroom | 8'2'' x 7'11'' | ||
| Second Level | Bedroom | 15'2'' x 10'9'' | ||
| Second Level | Bedroom | 15'2'' x 10'9'' | ||
| Second Level | 4pc Bathroom | 8'2'' x 6'4'' | ||
| Second Level | Primary Bedroom | 14'9'' x 13'4'' | ||
| Basement | Utility Room | 25'9'' x 7'10'' | ||
| Basement | Recreation Room | 29'1'' x 19'6'' | ||
| Lower Level | 2pc Bathroom | 5'8'' x 4'6'' | ||
| Lower Level | Office | 15'4'' x 12'0'' | ||
| Main Level | Dining Room | 9'11'' x 13'10'' | ||
| Main Level | Kitchen | 14'6'' x 13'7'' | ||
| Main Level | Living Room | 21'10'' x 15'8'' |
https://www.realtor.ca/real-estate/27886134/665-gayne-boulevard-burlington
Contact Us
Contact us for more information
Lee Ann Coveyduck
Salesperson
(905) 648-7393
1122 Wilson Street West
Ancaster, Ontario L9G 3K9
(905) 648-4451
(905) 648-7393
www.royallepagestate.ca/
Brodie Coveyduck
Salesperson
(905) 648-7393
http//www.Hamiltonhomes4sale.ca
1122 Wilson Street West
Ancaster, Ontario L9G 3K9
(905) 648-4451
(905) 648-7393
www.royallepagestate.ca/

















