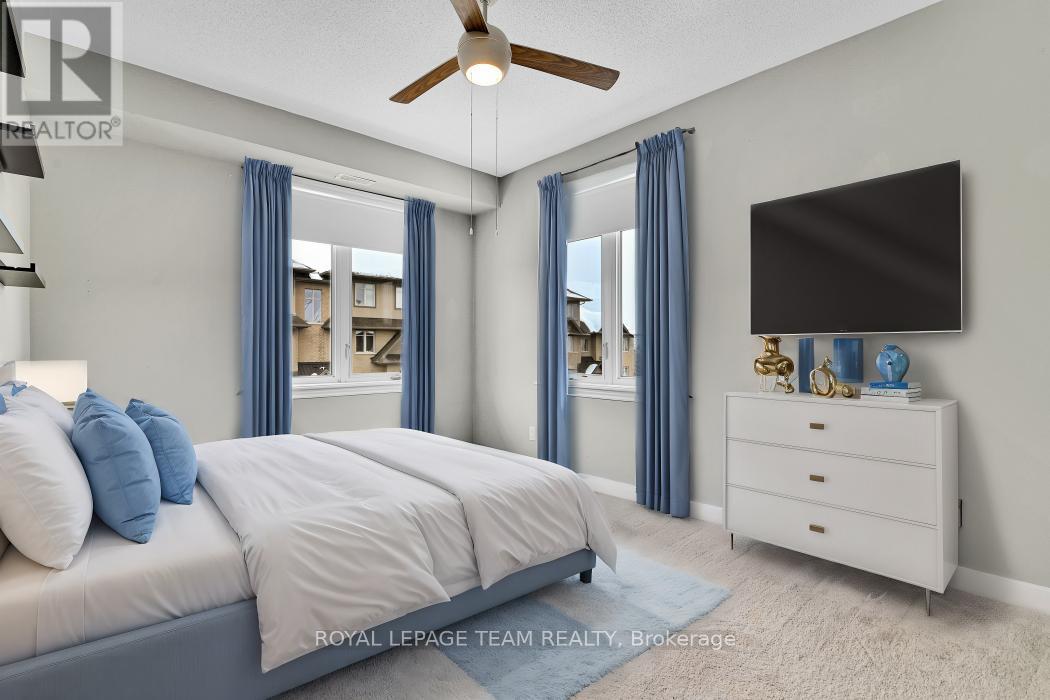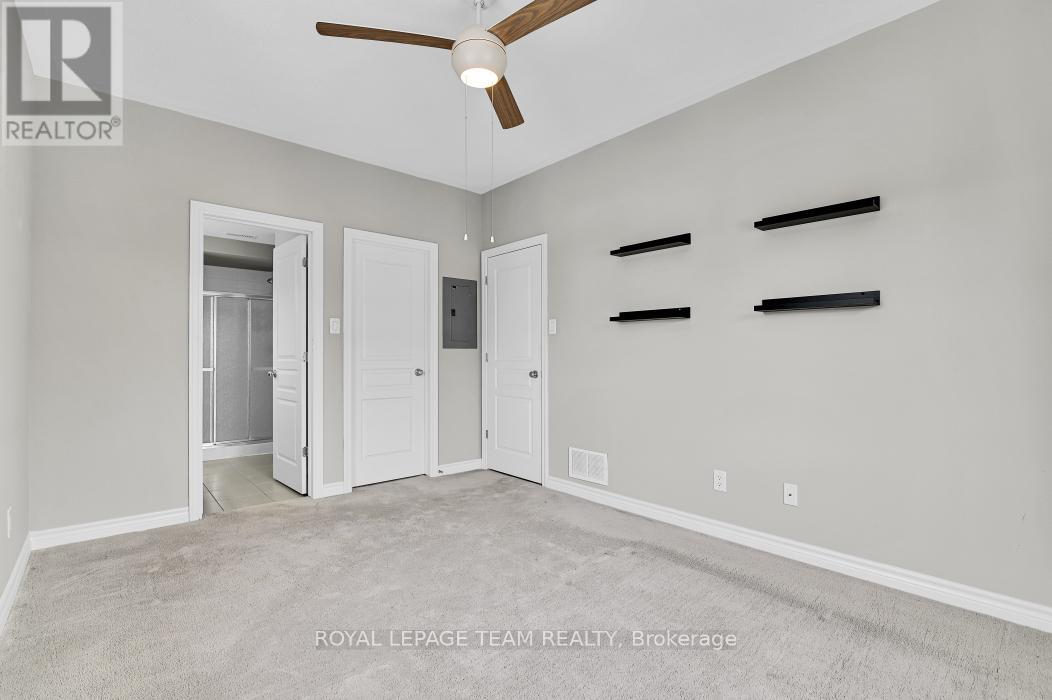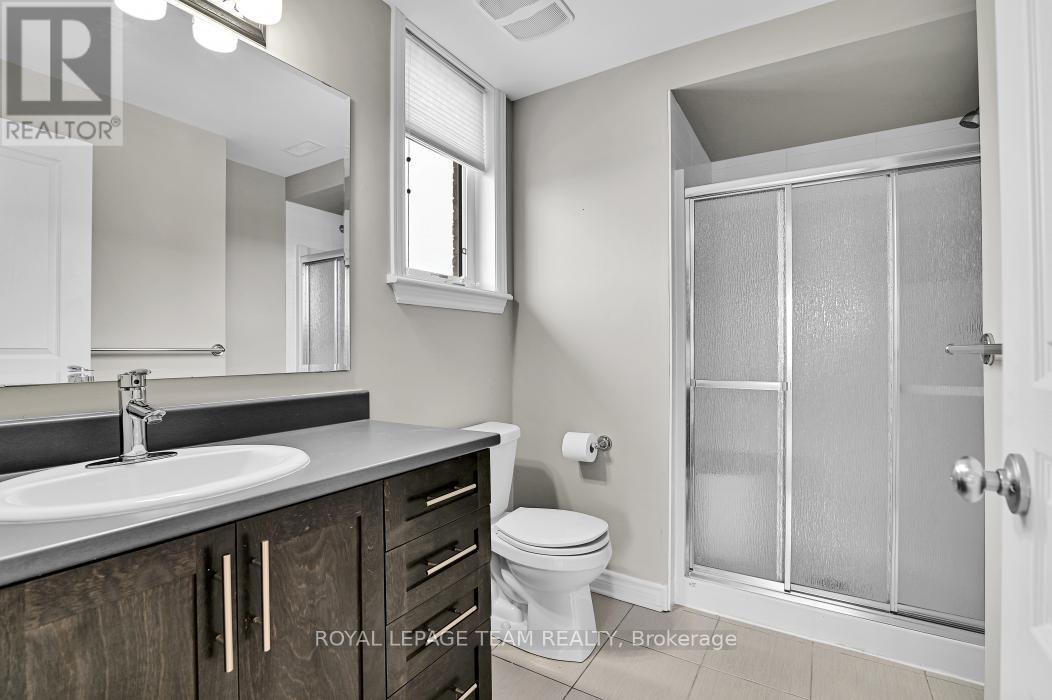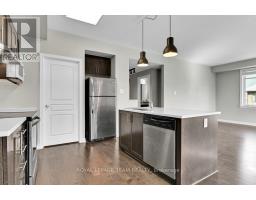B - 1009 Beryl Private Ottawa, Ontario K1V 2M4
$465,000Maintenance, Water, Insurance
$388.21 Monthly
Maintenance, Water, Insurance
$388.21 MonthlyA short & easy walk to the new LRT in Riverside South or jump on a bus right at the corner. This gorgeous 2 bedroom, 2 bath END UNIT condo with PRIVATE ENTRANCE offers approx 1270 square feet. The Zen model is the largest of the Richcraft Jade condos and one of only several models with private entrances. You'll enjoy the fabulous SUN-FILLED open concept living space with southern, eastern and northern views. Fantastic kitchen with quartz counters, loads of counter / cabinet space, large breakfast bar, stainless appliances and upgraded lighting. The dining area has direct access to balcony and is ideal for family meals or entertaining. A convenient built-in office nook is complete with overhead shelving-an ideal at home work station. There are 2 spacious bedrooms and the Primary has a large walk-in closet and 3 piece Ensuite bath. The in-unit laundry / storage room adds to the ease of daily living. 1 parking spot at the door and additional guest parking is available. No neighbors overhead. Loads of new retail, restaurants, medical services being constructed now for opening in 2025; all within walking distance. This one won't last long. Some pictures are virtually staged. (id:50886)
Property Details
| MLS® Number | X11961027 |
| Property Type | Single Family |
| Community Name | 2602 - Riverside South/Gloucester Glen |
| Amenities Near By | Public Transit, Schools |
| Community Features | Pet Restrictions |
| Features | Balcony, In Suite Laundry |
| Parking Space Total | 1 |
Building
| Bathroom Total | 2 |
| Bedrooms Above Ground | 2 |
| Bedrooms Total | 2 |
| Amenities | Visitor Parking |
| Appliances | Blinds, Dryer, Furniture, Microwave, Refrigerator, Stove, Washer |
| Cooling Type | Central Air Conditioning |
| Exterior Finish | Brick, Vinyl Siding |
| Flooring Type | Hardwood, Carpeted |
| Heating Fuel | Natural Gas |
| Heating Type | Forced Air |
| Stories Total | 2 |
| Size Interior | 1,200 - 1,399 Ft2 |
| Type | Apartment |
Land
| Acreage | No |
| Land Amenities | Public Transit, Schools |
Rooms
| Level | Type | Length | Width | Dimensions |
|---|---|---|---|---|
| Main Level | Kitchen | 2.99 m | 2.48 m | 2.99 m x 2.48 m |
| Main Level | Dining Room | 3.09 m | 2.74 m | 3.09 m x 2.74 m |
| Main Level | Living Room | 5.41 m | 5.23 m | 5.41 m x 5.23 m |
| Main Level | Primary Bedroom | 4.34 m | 3.17 m | 4.34 m x 3.17 m |
| Main Level | Bedroom | 3.35 m | 3.04 m | 3.35 m x 3.04 m |
Contact Us
Contact us for more information
Laurie Coveduck
Broker
www.coveduckhomes.com/
3101 Strandherd Drive, Suite 4
Ottawa, Ontario K2G 4R9
(613) 825-7653
(613) 825-8762
www.teamrealty.ca/
Daniel Coveduck
Salesperson
www.coveduckhomes.com/
3101 Strandherd Drive, Suite 4
Ottawa, Ontario K2G 4R9
(613) 825-7653
(613) 825-8762
www.teamrealty.ca/

























































