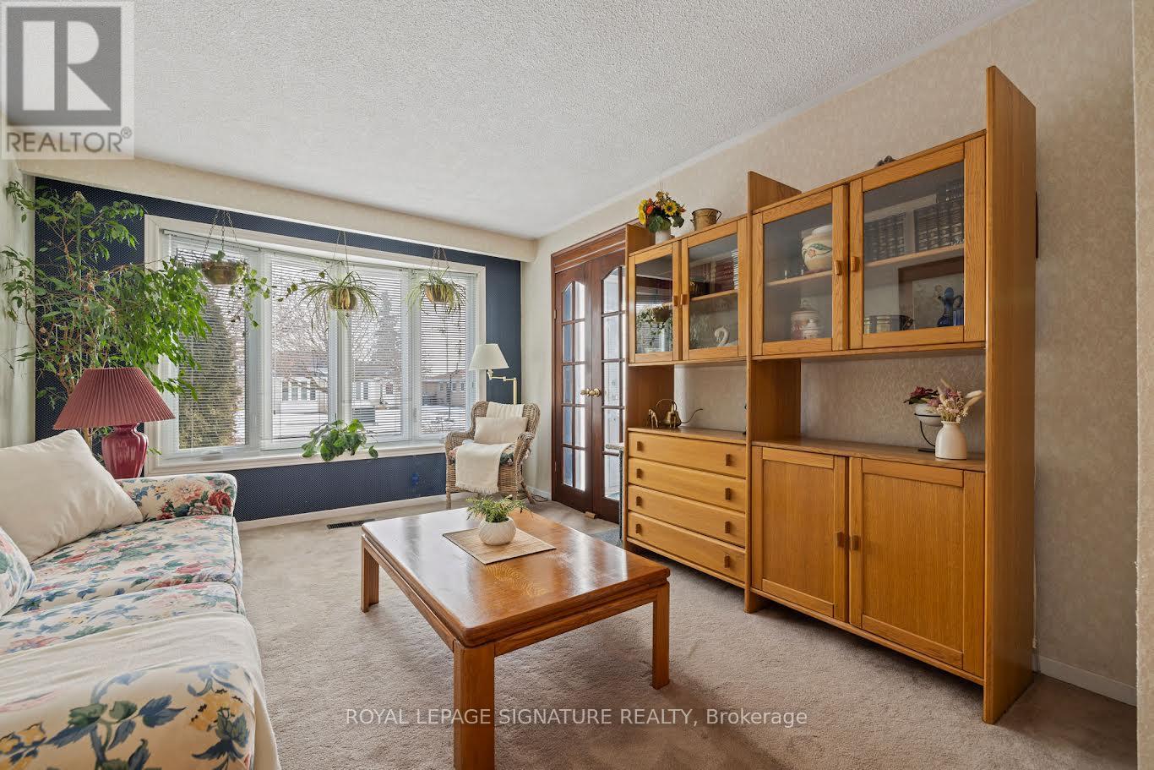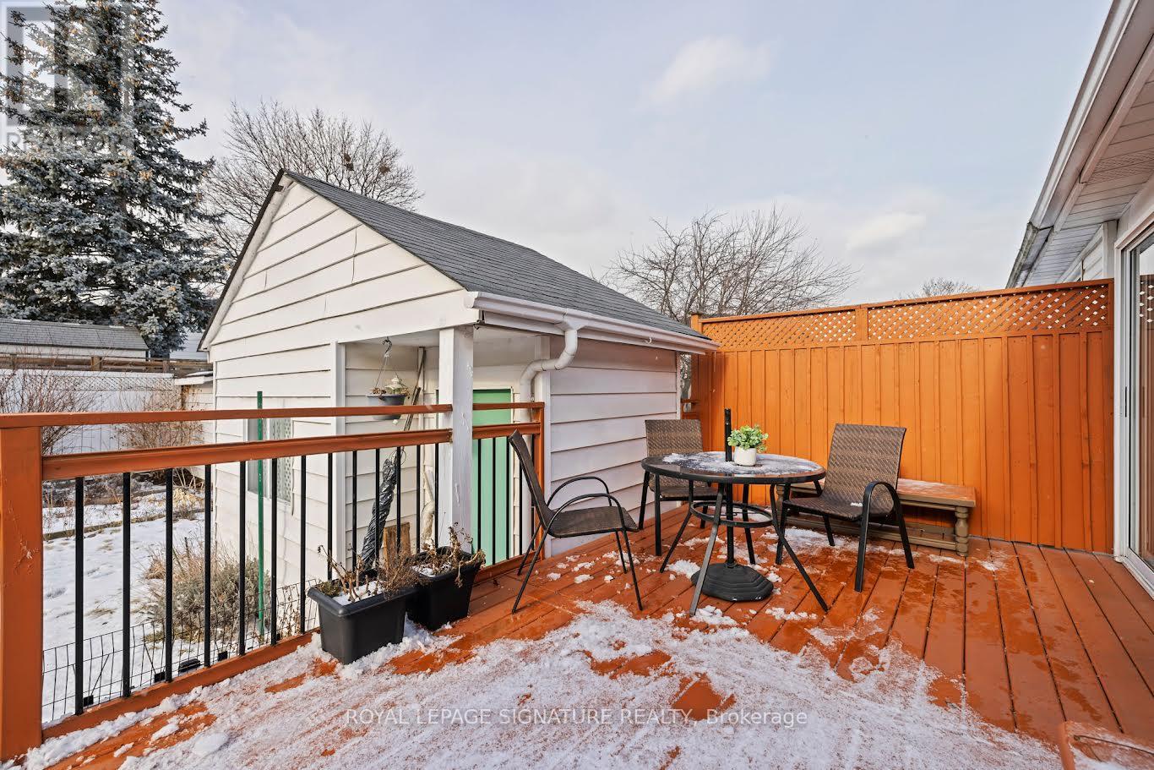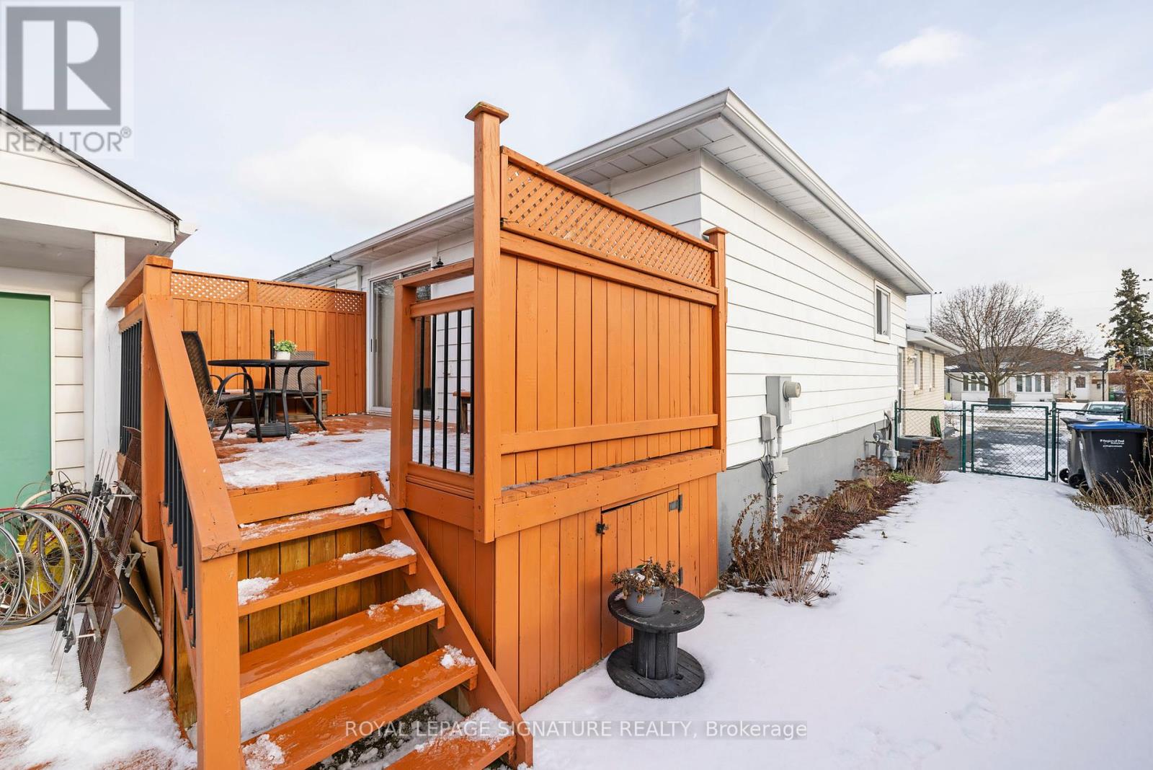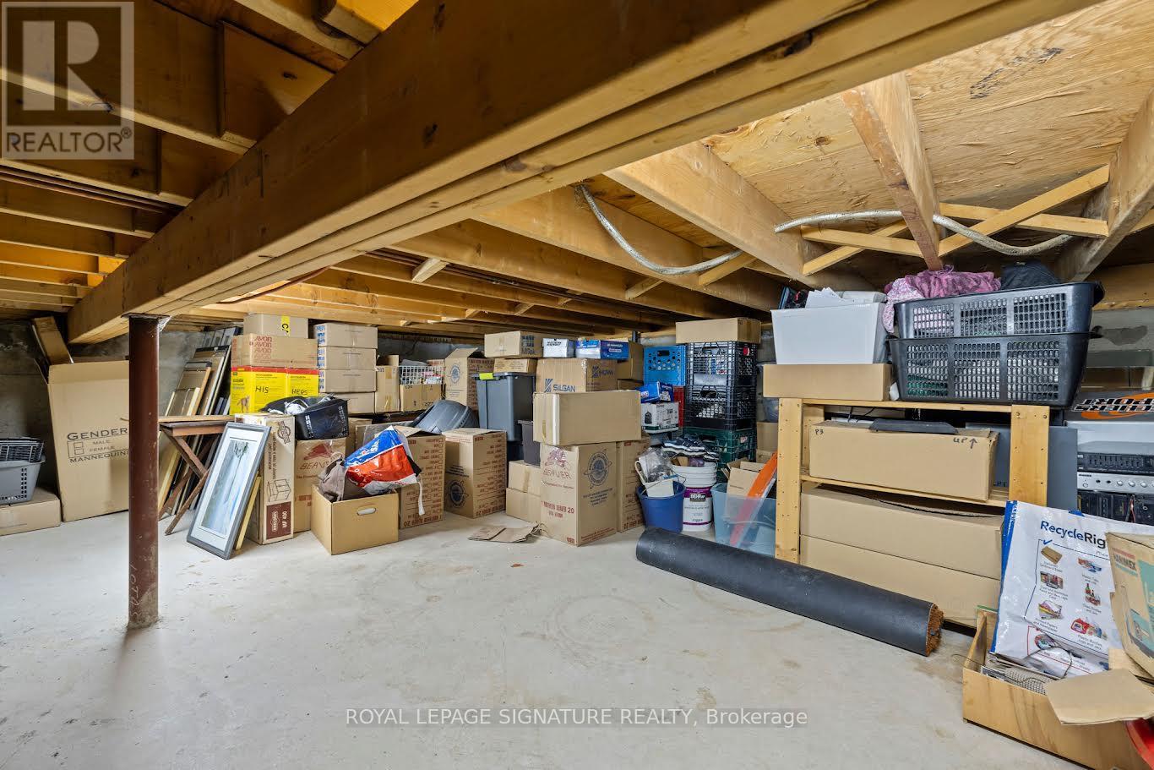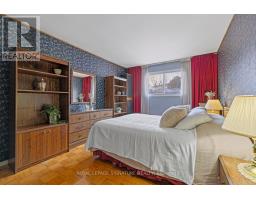2593 Widemarr Road Mississauga, Ontario L5J 1M4
$849,900
Fantastic opportunity to get into the Clarkson area. 3 Bedroom, 1 bathroom Semi Detached backsplit with a Separate Entrance at the side of home, providing the perfect set up for an in law suite, income potential or a cool teen suite. Walking distance to Clarkson Secondary school, parks and public transit. Parking for 3 cars on driveway. Newer deck off the back of the home set amongst the well cared for, tranquil garden. Basement has 2 nice sized rooms plus a very large area of crawl space to store away all the stuff we collect and need throughout the seasons. A great price point to enter this desirable family friendly neighbourhood and possibility to make this home your own. (id:50886)
Property Details
| MLS® Number | W11960966 |
| Property Type | Single Family |
| Community Name | Clarkson |
| Amenities Near By | Park, Public Transit, Schools |
| Equipment Type | Water Heater |
| Parking Space Total | 3 |
| Rental Equipment Type | Water Heater |
Building
| Bathroom Total | 1 |
| Bedrooms Above Ground | 3 |
| Bedrooms Total | 3 |
| Appliances | Dishwasher, Dryer, Refrigerator, Stove, Washer |
| Basement Development | Partially Finished |
| Basement Features | Separate Entrance |
| Basement Type | N/a (partially Finished) |
| Construction Style Attachment | Semi-detached |
| Construction Style Split Level | Backsplit |
| Cooling Type | Central Air Conditioning |
| Exterior Finish | Brick |
| Foundation Type | Poured Concrete |
| Heating Fuel | Natural Gas |
| Heating Type | Forced Air |
| Size Interior | 700 - 1,100 Ft2 |
| Type | House |
| Utility Water | Municipal Water |
Land
| Acreage | No |
| Land Amenities | Park, Public Transit, Schools |
| Sewer | Sanitary Sewer |
| Size Depth | 130 Ft |
| Size Frontage | 30 Ft ,6 In |
| Size Irregular | 30.5 X 130 Ft |
| Size Total Text | 30.5 X 130 Ft |
| Zoning Description | Res |
Rooms
| Level | Type | Length | Width | Dimensions |
|---|---|---|---|---|
| Basement | Recreational, Games Room | 5.15 m | 2.98 m | 5.15 m x 2.98 m |
| Basement | Utility Room | 5.88 m | 2.62 m | 5.88 m x 2.62 m |
| Basement | Recreational, Games Room | 4.8 m | 2.4 m | 4.8 m x 2.4 m |
| Basement | Other | 6.88 m | 5.79 m | 6.88 m x 5.79 m |
| Main Level | Kitchen | 5.42 m | 3.13 m | 5.42 m x 3.13 m |
| Main Level | Living Room | 7.52 m | 2.52 m | 7.52 m x 2.52 m |
| Upper Level | Bathroom | 2.89 m | 1.25 m | 2.89 m x 1.25 m |
| Upper Level | Primary Bedroom | 4.2 m | 3.23 m | 4.2 m x 3.23 m |
| Upper Level | Bedroom 2 | 3.23 m | 2.77 m | 3.23 m x 2.77 m |
| Upper Level | Bedroom 3 | 3.69 m | 2.52 m | 3.69 m x 2.52 m |
Utilities
| Cable | Available |
| Sewer | Installed |
https://www.realtor.ca/real-estate/27888142/2593-widemarr-road-mississauga-clarkson-clarkson
Contact Us
Contact us for more information
Nicole Ramadhar
Salesperson
201-30 Eglinton Ave West
Mississauga, Ontario L5R 3E7
(905) 568-2121
(905) 568-2588










