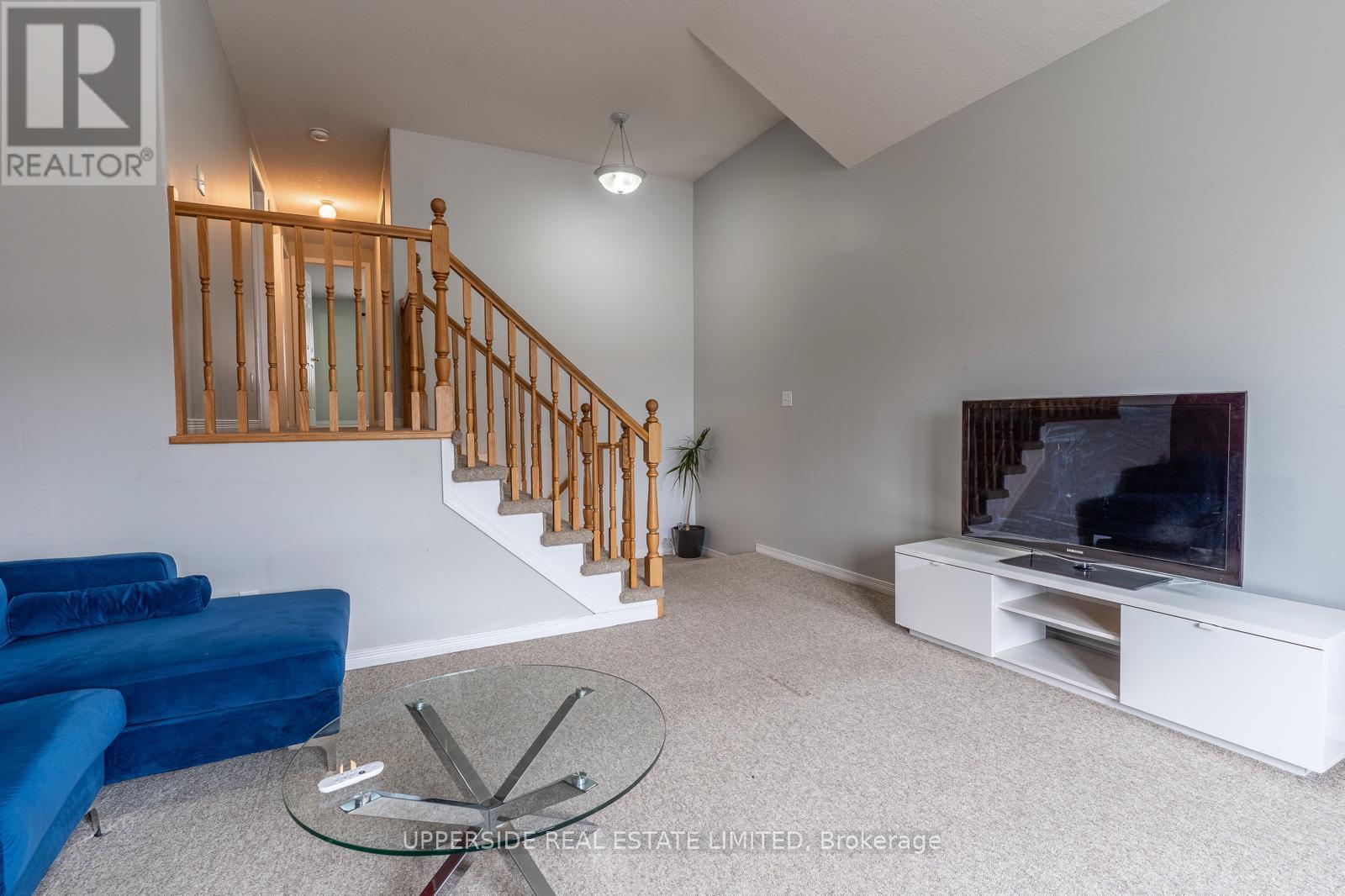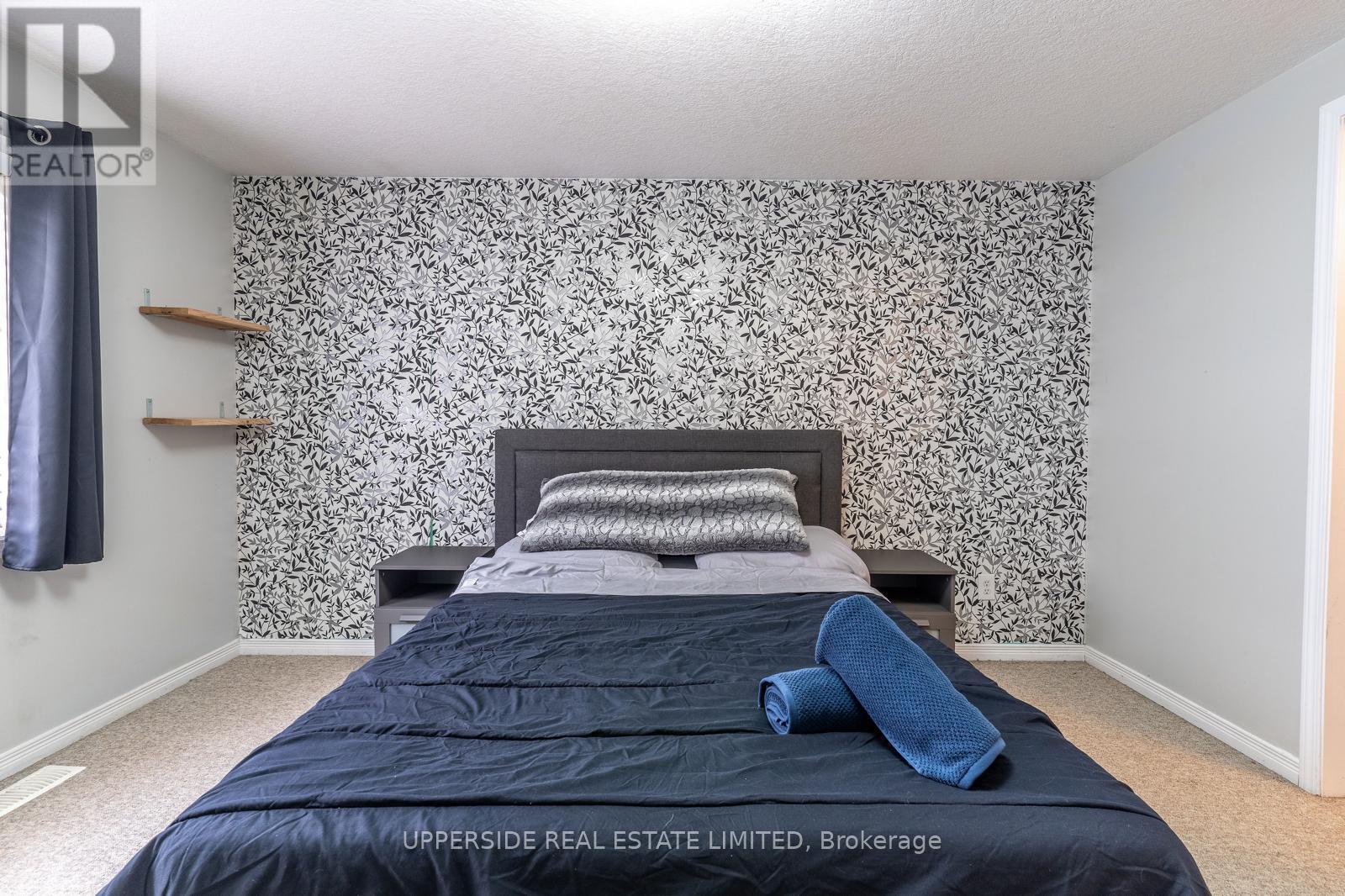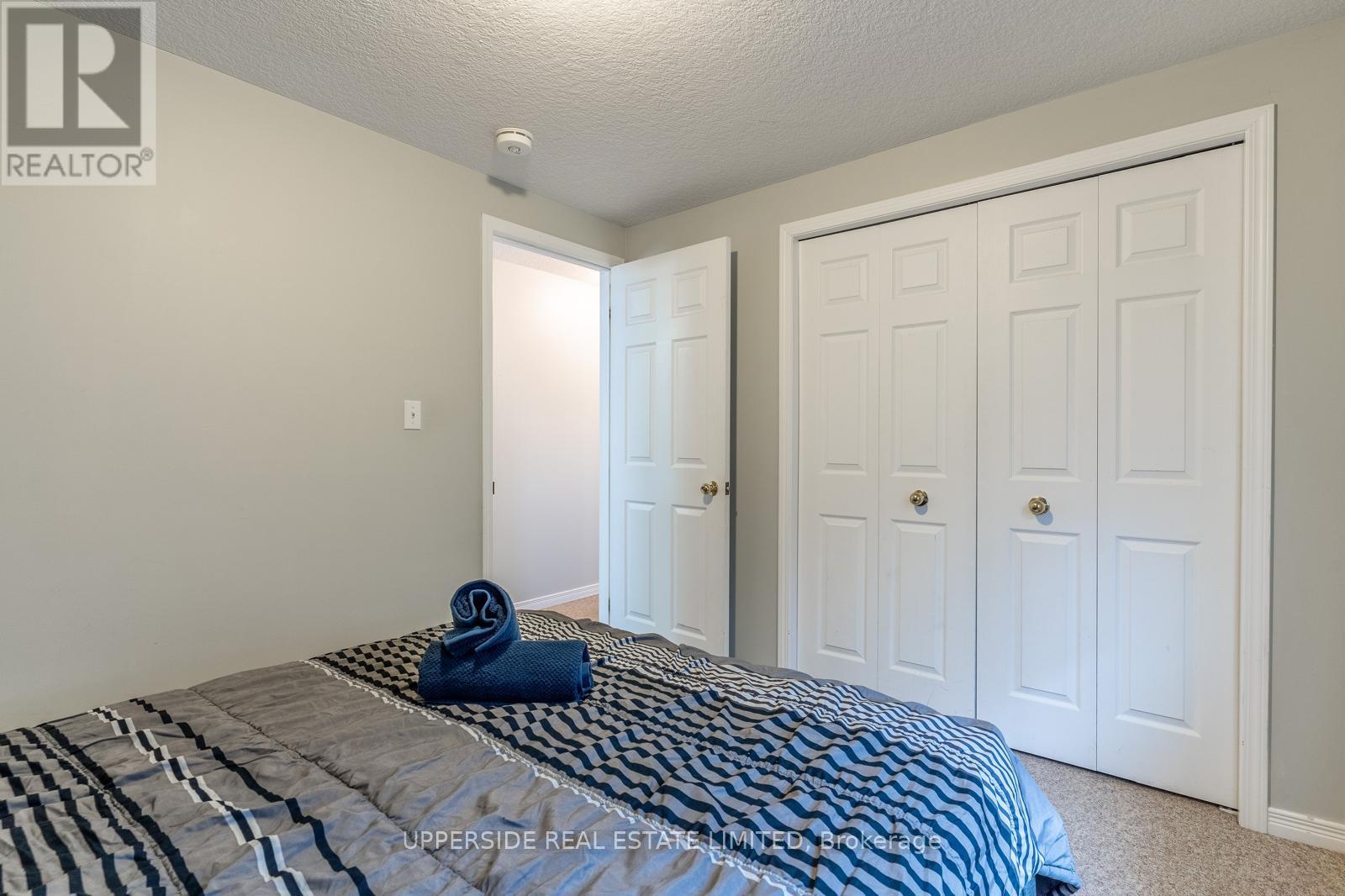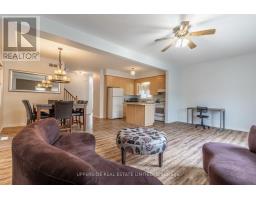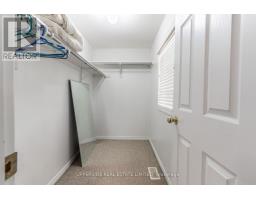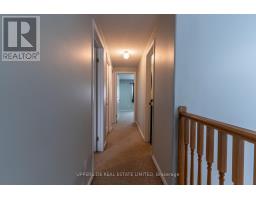191 Woodbine Avenue Kitchener, Ontario N2R 1Y5
$2,595 Monthly
Available Immediately! Welcome to your family friendly, quiet, and Beautiful 3Bd 2Ba (Main and Upper Floor only) Home in desirable Huron Area! Open concept Kitchen and Living Room w/walk out to deck and fenced Back Yard. Main floor powder room. The stairs lead up to a second living room/family room or office area. Upstairs boasts 3 good sized bedrooms with closets, and cheater ensuite 5 pc Bathroom, with Hot Tub and Shower, and His/Her sinks. Laundry Room access from the Main Floor. 2 Parking Spots available. Walking distance to Jean Steckle Public School. Ready for your family to call home! Close to all amenities, plazas, parks, grocery stores, Hwy7/8 and Hwy 401. Rental is for Main and Upper Floor. BASEMENT NOT INCLUDED! Tenant pays 65% Utilities. (id:50886)
Property Details
| MLS® Number | X11961016 |
| Property Type | Single Family |
| Amenities Near By | Park, Schools |
| Parking Space Total | 2 |
Building
| Bathroom Total | 2 |
| Bedrooms Above Ground | 3 |
| Bedrooms Total | 3 |
| Appliances | Dishwasher, Dryer, Refrigerator, Stove, Washer |
| Basement Development | Finished |
| Basement Features | Separate Entrance |
| Basement Type | N/a (finished) |
| Construction Style Attachment | Detached |
| Cooling Type | Central Air Conditioning |
| Exterior Finish | Brick, Aluminum Siding |
| Foundation Type | Concrete |
| Half Bath Total | 1 |
| Heating Fuel | Natural Gas |
| Heating Type | Forced Air |
| Stories Total | 2 |
| Size Interior | 1,500 - 2,000 Ft2 |
| Type | House |
| Utility Water | Municipal Water |
Parking
| Attached Garage |
Land
| Acreage | No |
| Fence Type | Fenced Yard |
| Land Amenities | Park, Schools |
| Sewer | Septic System |
https://www.realtor.ca/real-estate/27888168/191-woodbine-avenue-kitchener
Contact Us
Contact us for more information
Sana Kasim
Salesperson
7900 Bathurst St #106
Thornhill, Ontario L4J 0B8
(905) 597-9333
(905) 597-7677
www.uppersiderealestate.com/


















