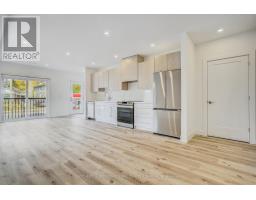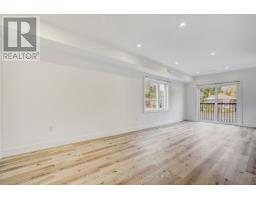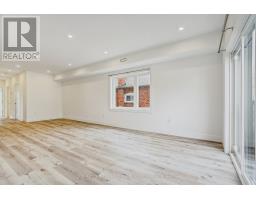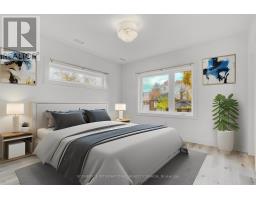3 - 1937 Lawrence Avenue W Toronto, Ontario M9N 1G8
$3,000 Monthly
This brand new two-bedroom / two-bathroom main floor unit offers a bright and spacious living environment with 9 ft high ceilings that create an open and airy atmosphere. Designed with contemporary aesthetics in mind, the unit features modern finishes throughout, including sleek stainless-steel appliances that add a touch of elegance to the kitchen. Residents will appreciate the convenience of having a dedicated parking space. The unit also features in-unit laundry, private balcony and ensuite bath. Close to all amenities including, shops, restaurants, public transit and 400 series highways. This unit is perfect for those seeking a harmonious blend of modern living, convenience, and connectivity in a desirable neighbourhood. (id:50886)
Property Details
| MLS® Number | W11960919 |
| Property Type | Single Family |
| Community Name | Weston |
| Parking Space Total | 1 |
Building
| Bathroom Total | 2 |
| Bedrooms Above Ground | 2 |
| Bedrooms Total | 2 |
| Basement Features | Apartment In Basement |
| Basement Type | N/a |
| Construction Style Attachment | Detached |
| Cooling Type | Central Air Conditioning |
| Exterior Finish | Stucco |
| Flooring Type | Vinyl |
| Foundation Type | Unknown |
| Heating Fuel | Natural Gas |
| Heating Type | Forced Air |
| Stories Total | 2 |
| Type | House |
| Utility Water | Municipal Water |
Land
| Acreage | No |
| Sewer | Sanitary Sewer |
Rooms
| Level | Type | Length | Width | Dimensions |
|---|---|---|---|---|
| Main Level | Kitchen | 4.62 m | 1.09 m | 4.62 m x 1.09 m |
| Main Level | Living Room | 7.79 m | 3.17 m | 7.79 m x 3.17 m |
| Main Level | Dining Room | 7.79 m | 3.17 m | 7.79 m x 3.17 m |
| Main Level | Primary Bedroom | 3.7 m | 3.71 m | 3.7 m x 3.71 m |
| Main Level | Bedroom 2 | 3.05 m | 2.68 m | 3.05 m x 2.68 m |
| Main Level | Laundry Room | Measurements not available |
https://www.realtor.ca/real-estate/27888128/3-1937-lawrence-avenue-w-toronto-weston-weston
Contact Us
Contact us for more information
Juliana Santos
Salesperson
1867 Yonge Street Ste 100
Toronto, Ontario M4S 1Y5
(416) 960-9995
(416) 960-3222
www.sothebysrealty.ca/











































