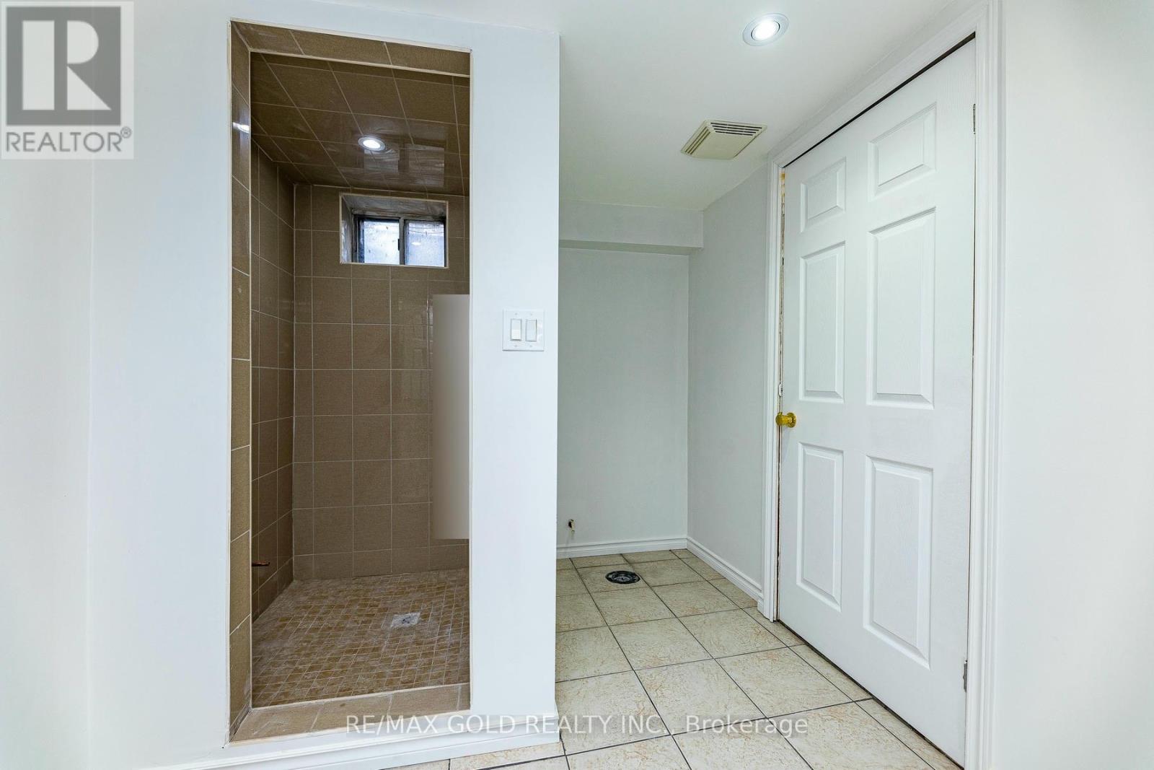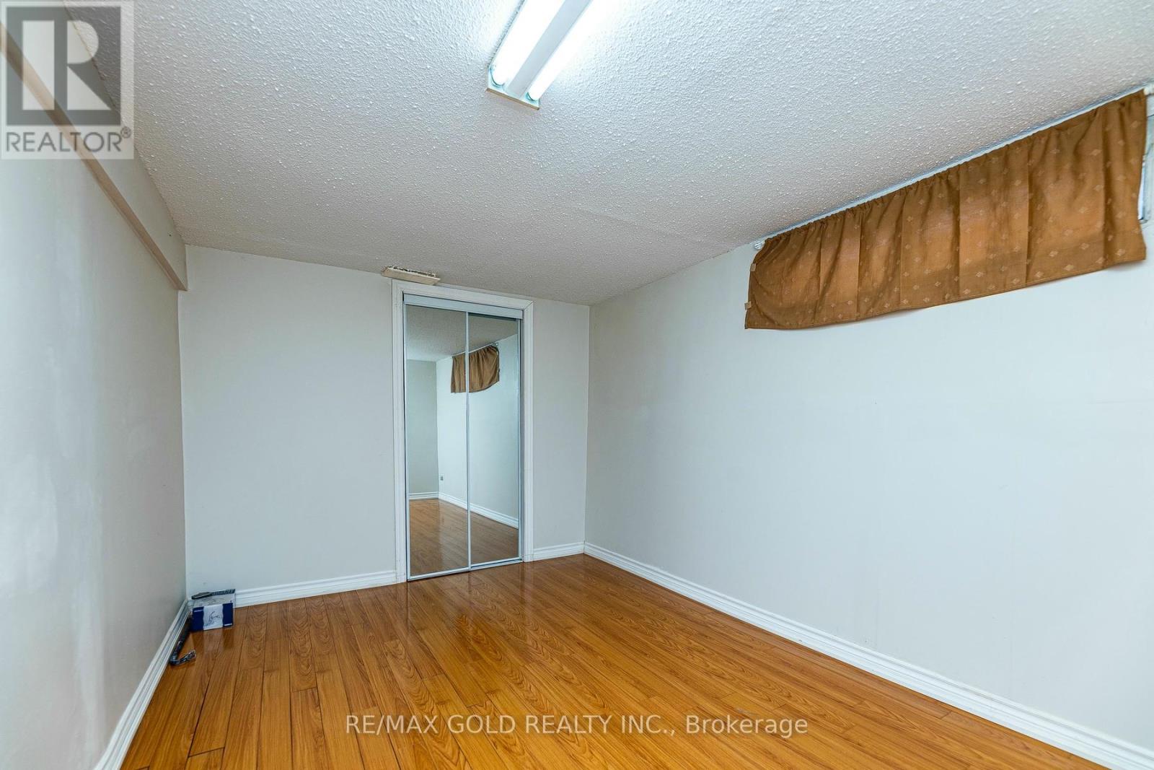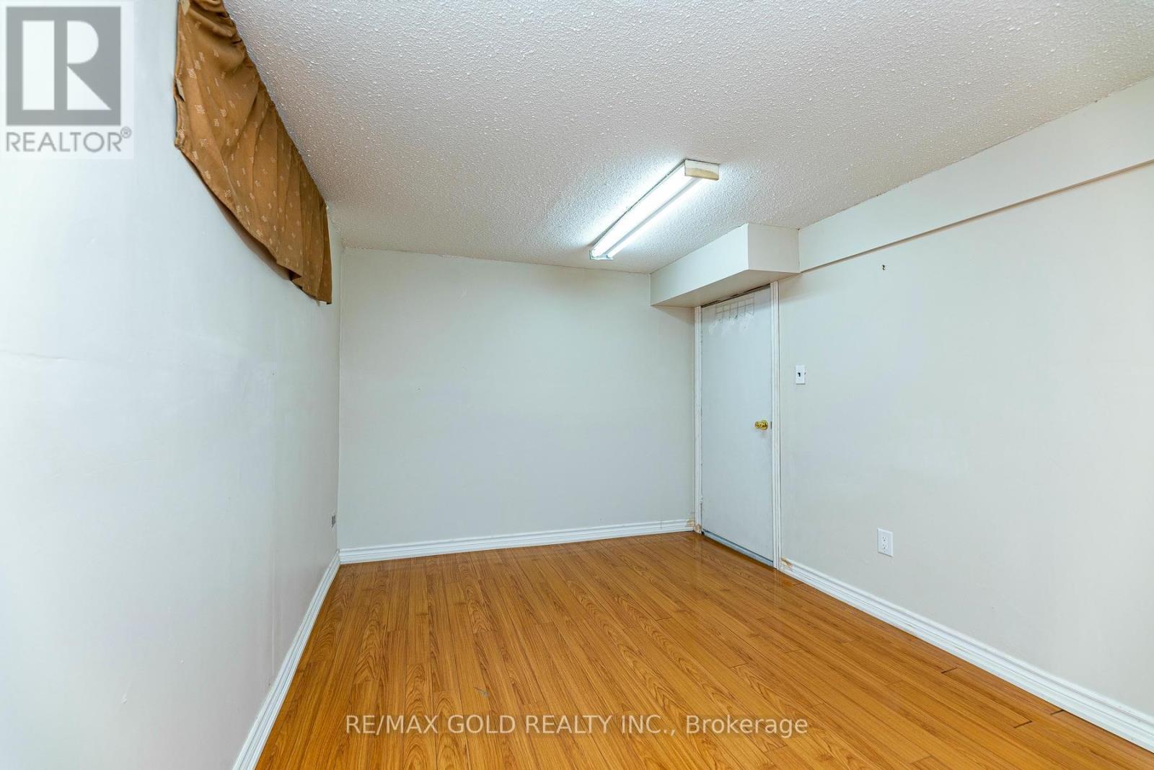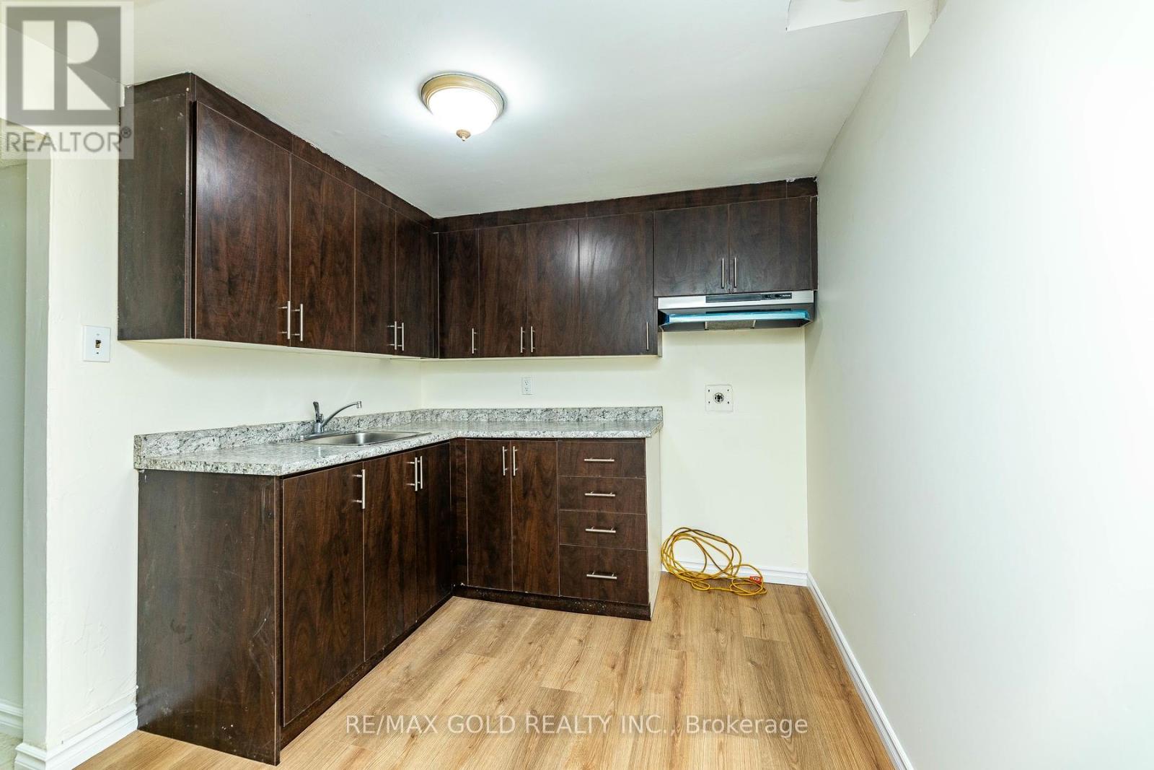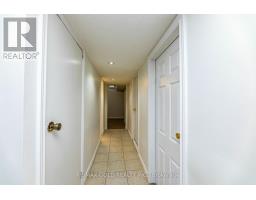7809 Priory Crescent Mississauga, Ontario L4T 3H6
$849,999
Welcome to 7809 Priory Crescent, a charming 3-bedroom semi-detached bungalow offering spacious living with a fantastic layout. The home features good-sized bedrooms, an eat-in kitchen, and a private fenced backyard perfect for relaxing or entertaining. The fully finished basement includes a two-bedroom apartment, offering excellent rental potential or space for extended family. Located in a highly convenient area, this home is close to places of worship, public transit, and major highways (407,401,427). The proximity to Malton GO Station and Pearson Airport further enhances its appeal. This home has been meticulously maintained with numerous updates, including a new high-efficiency furnace (2019), new water heater (2020), and new GAF shingles with warranty (2021). The basement boasts a new kitchen (2024), while the asphalt driveway (2023) and new fence (2023) add to the exterior appeal. Inside, the entire upper unit has been freshly painted (2024), and there's a new outdoor shed (2024) for extra storage. Additional updates include an upgraded electrical box (2018) and waterproofing on the rear exterior wall with new weeping tile (2023). Plus, Partially finished basement washroom, awaiting final touches. Plumbing is in place for shower and toilet installation perfect for a buyer looking to complete the space to their liking.This home is ready for you to move in and enjoy! (id:50886)
Open House
This property has open houses!
1:00 pm
Ends at:4:00 pm
1:00 pm
Ends at:4:00 pm
Property Details
| MLS® Number | W11959299 |
| Property Type | Single Family |
| Community Name | Malton |
| Amenities Near By | Park, Place Of Worship, Public Transit, Schools |
| Parking Space Total | 4 |
Building
| Bathroom Total | 3 |
| Bedrooms Above Ground | 3 |
| Bedrooms Below Ground | 2 |
| Bedrooms Total | 5 |
| Appliances | Water Heater |
| Architectural Style | Bungalow |
| Basement Features | Apartment In Basement, Separate Entrance |
| Basement Type | N/a |
| Construction Style Attachment | Semi-detached |
| Cooling Type | Central Air Conditioning |
| Exterior Finish | Brick |
| Flooring Type | Laminate |
| Heating Fuel | Natural Gas |
| Heating Type | Forced Air |
| Stories Total | 1 |
| Type | House |
| Utility Water | Municipal Water |
Land
| Acreage | No |
| Fence Type | Fenced Yard |
| Land Amenities | Park, Place Of Worship, Public Transit, Schools |
| Sewer | Sanitary Sewer |
| Size Depth | 125 Ft ,1 In |
| Size Frontage | 30 Ft |
| Size Irregular | 30.04 X 125.15 Ft |
| Size Total Text | 30.04 X 125.15 Ft |
Rooms
| Level | Type | Length | Width | Dimensions |
|---|---|---|---|---|
| Basement | Bedroom | 3.1 m | 2.75 m | 3.1 m x 2.75 m |
| Basement | Living Room | 6.1 m | 6.1 m | 6.1 m x 6.1 m |
| Basement | Kitchen | 3 m | 2.69 m | 3 m x 2.69 m |
| Basement | Bedroom | 3 m | 3 m | 3 m x 3 m |
| Main Level | Living Room | 8.3 m | 3.1 m | 8.3 m x 3.1 m |
| Main Level | Dining Room | 8.3 m | 3.1 m | 8.3 m x 3.1 m |
| Main Level | Kitchen | 4.1 m | 3.1 m | 4.1 m x 3.1 m |
| Main Level | Primary Bedroom | 4.5 m | 3.1 m | 4.5 m x 3.1 m |
| Main Level | Bedroom 2 | 3.1 m | 3.1 m | 3.1 m x 3.1 m |
| Main Level | Bedroom 3 | 3.1 m | 2.75 m | 3.1 m x 2.75 m |
https://www.realtor.ca/real-estate/27884713/7809-priory-crescent-mississauga-malton-malton
Contact Us
Contact us for more information
Harjit Kaur
Broker
2980 Drew Road Unit 231
Mississauga, Ontario L4T 0A7
(905) 673-8500
(905) 673-8900
www.remaxgoldrealty.com/


























