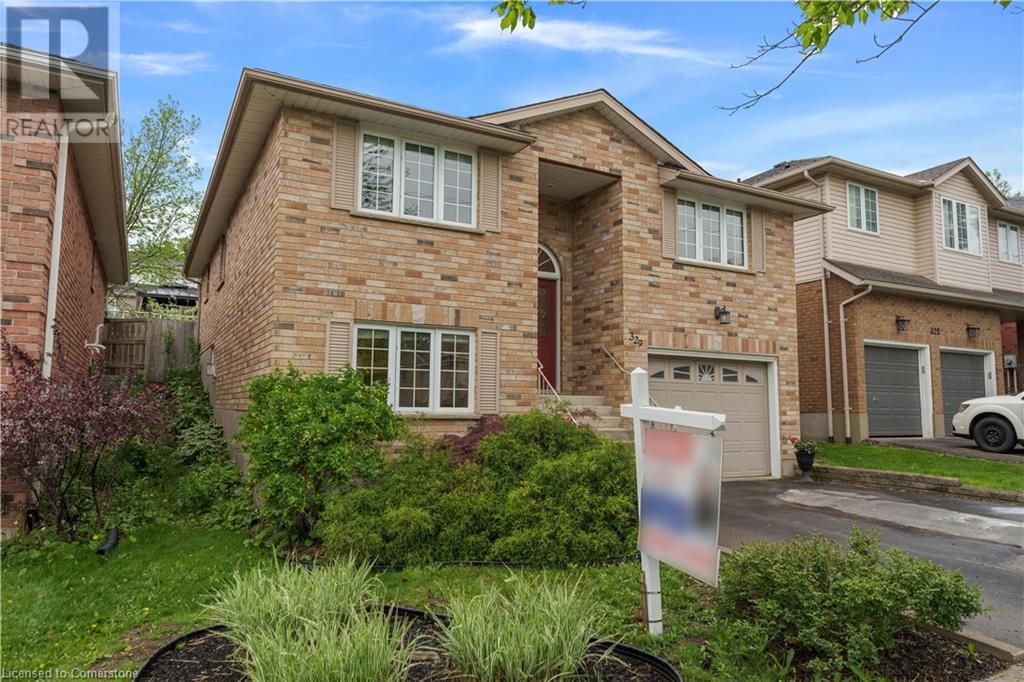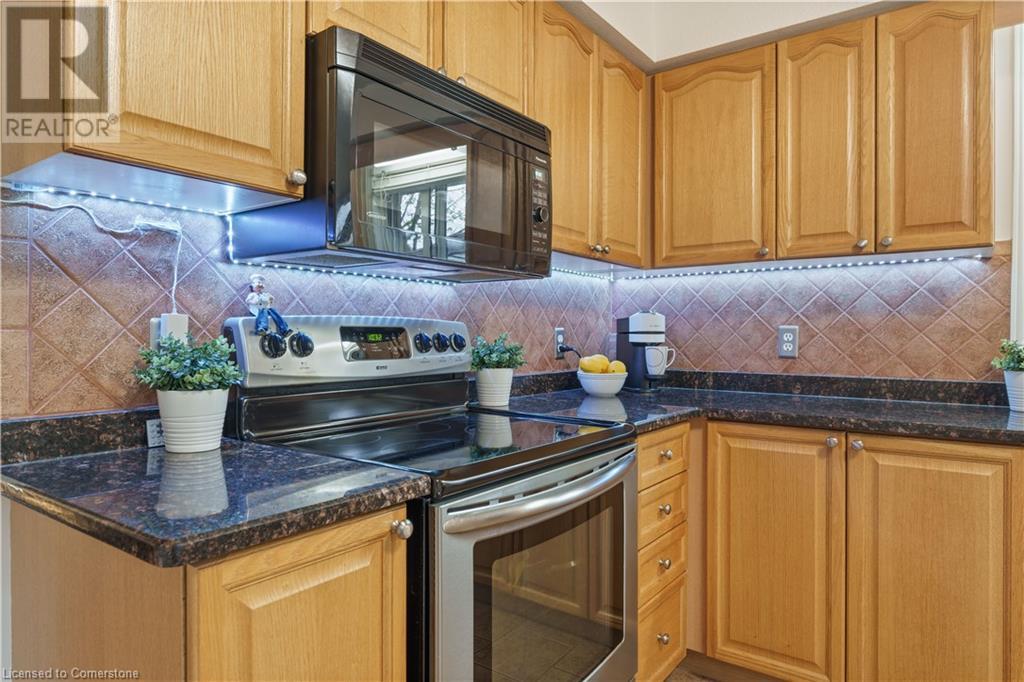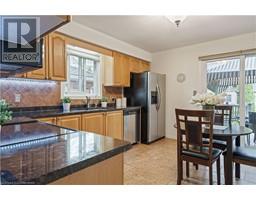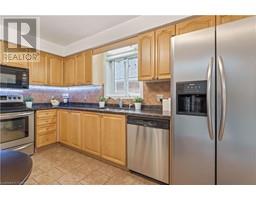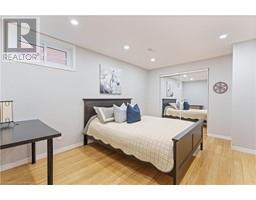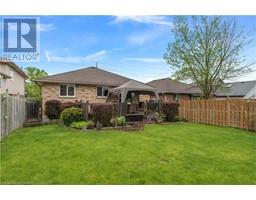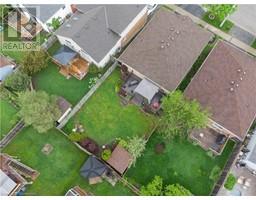329 Otterbein Road Kitchener, Ontario N2B 3W1
$799,900
Welcome to 329 Otterbein Road located in the desired Grand River North neighbourhood. This meticulously maintained raised bungalow offers 3 beds, 2 full baths and 1,954 sqft of finished living space. Stunning hardwood floors on the upper level flow between the open concept living/dining area and into each bedroom. The eat in kitchen presents sleek granite countertops and sliding doors that lead to the fully fenced backyard with beautifully maintained gardens. The attached garage with inside entry brings you to the lower level where you can enjoy relaxing in the bright family room with the gas fireplace. Sellers are currently using an extra room on the lower level as a spare bedroom for guests. Lots of extra storage area!! Just a short scenic walk to many trails along the Grand River and close to amenities. Shower on lower level completed May 2022. Roof (2010). (id:50886)
Open House
This property has open houses!
2:00 pm
Ends at:4:00 pm
Property Details
| MLS® Number | 40692326 |
| Property Type | Single Family |
| Amenities Near By | Hospital, Park, Public Transit, Schools |
| Equipment Type | Water Heater |
| Features | Paved Driveway, Sump Pump, Automatic Garage Door Opener |
| Parking Space Total | 3 |
| Rental Equipment Type | Water Heater |
| Structure | Shed |
Building
| Bathroom Total | 2 |
| Bedrooms Above Ground | 3 |
| Bedrooms Total | 3 |
| Appliances | Central Vacuum, Dryer, Refrigerator, Stove, Water Softener, Washer, Window Coverings |
| Architectural Style | Raised Bungalow |
| Basement Development | Finished |
| Basement Type | Full (finished) |
| Constructed Date | 1998 |
| Construction Style Attachment | Detached |
| Cooling Type | Central Air Conditioning |
| Exterior Finish | Brick |
| Fireplace Present | Yes |
| Fireplace Total | 1 |
| Foundation Type | Poured Concrete |
| Heating Fuel | Natural Gas |
| Heating Type | Forced Air |
| Stories Total | 1 |
| Size Interior | 1,954 Ft2 |
| Type | House |
| Utility Water | Municipal Water |
Parking
| Attached Garage |
Land
| Acreage | No |
| Land Amenities | Hospital, Park, Public Transit, Schools |
| Sewer | Municipal Sewage System |
| Size Depth | 112 Ft |
| Size Frontage | 39 Ft |
| Size Total Text | Under 1/2 Acre |
| Zoning Description | R-4 |
Rooms
| Level | Type | Length | Width | Dimensions |
|---|---|---|---|---|
| Lower Level | Laundry Room | 11'10'' x 8'9'' | ||
| Lower Level | Storage | 17'2'' x 14'5'' | ||
| Lower Level | Family Room | 10'6'' x 22'7'' | ||
| Lower Level | 3pc Bathroom | 9'6'' x 5'5'' | ||
| Lower Level | Office | 10'6'' x 13'8'' | ||
| Main Level | Eat In Kitchen | 10'9'' x 12'3'' | ||
| Main Level | Dining Room | 10'9'' x 12'11'' | ||
| Main Level | Living Room | 10'6'' x 14'0'' | ||
| Main Level | 5pc Bathroom | Measurements not available | ||
| Main Level | Bedroom | 8'11'' x 11'0'' | ||
| Main Level | Bedroom | 7'6'' x 10'11'' | ||
| Main Level | Primary Bedroom | 11'9'' x 15'10'' |
https://www.realtor.ca/real-estate/27884662/329-otterbein-road-kitchener
Contact Us
Contact us for more information
Susie Hegan
Salesperson
(519) 740-7230
www.susiehegan.com/
www.facebook.com/Susie.Hegan
ca.linkedin.com/pub/susie-hegan/45/328/288/
www.twitter.com/susiehegan
1400 Bishop St. N, Suite B
Cambridge, Ontario N1R 6W8
(519) 740-3690
(519) 740-7230


