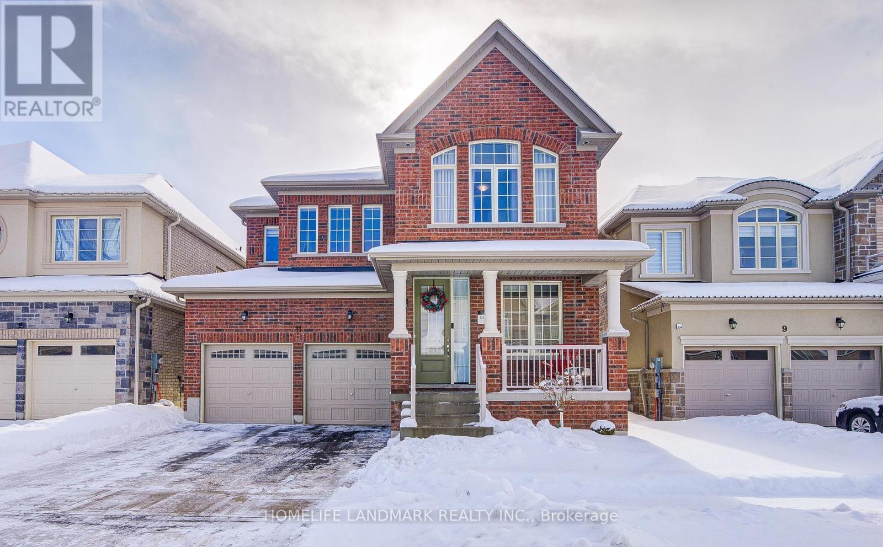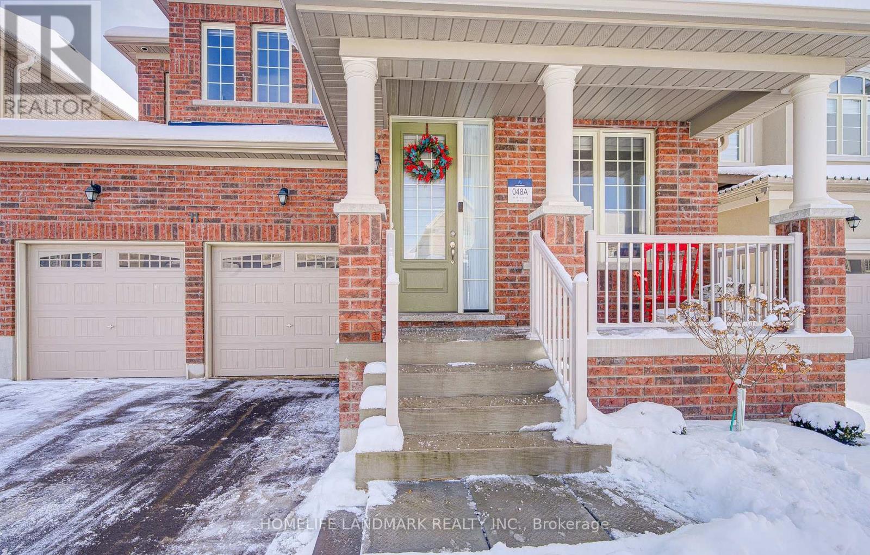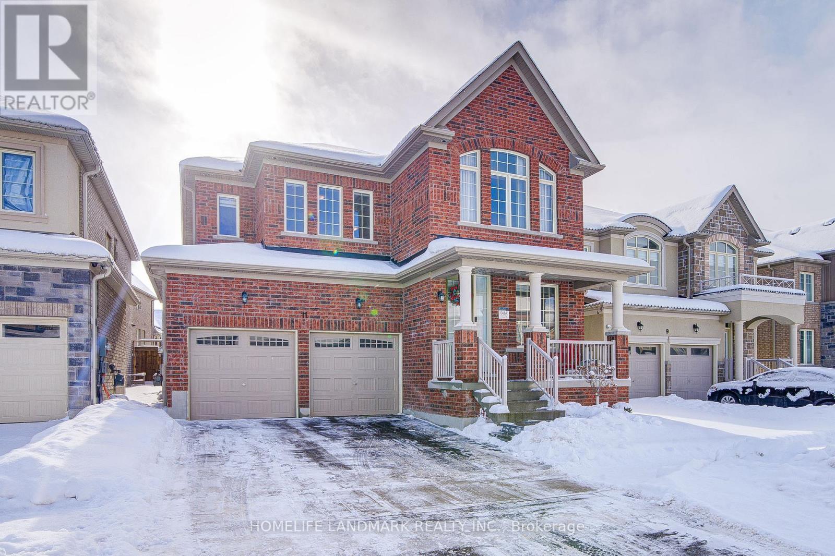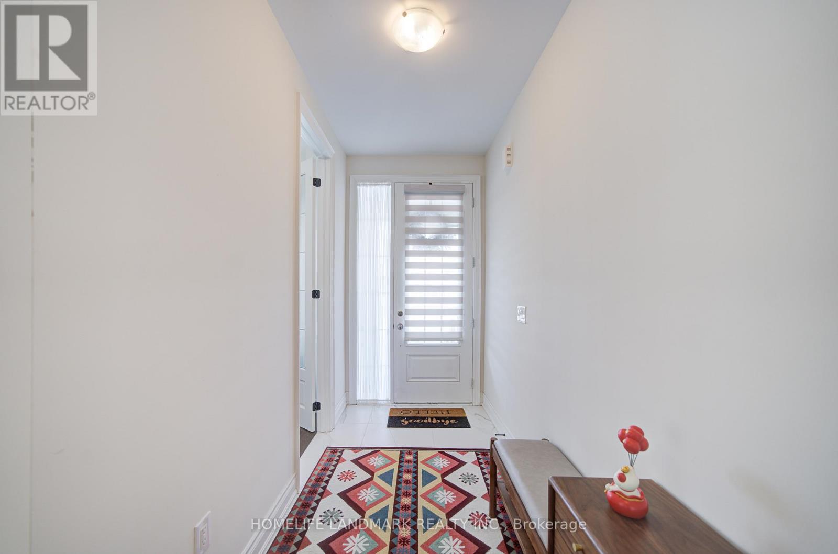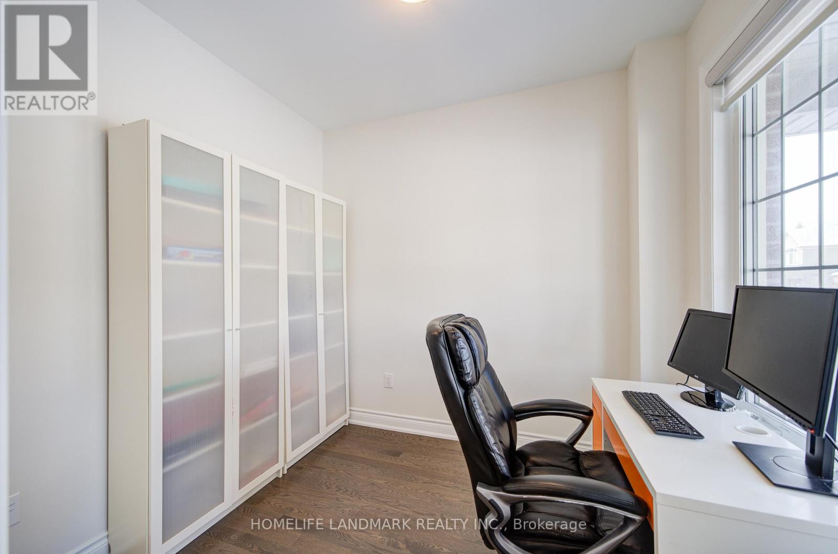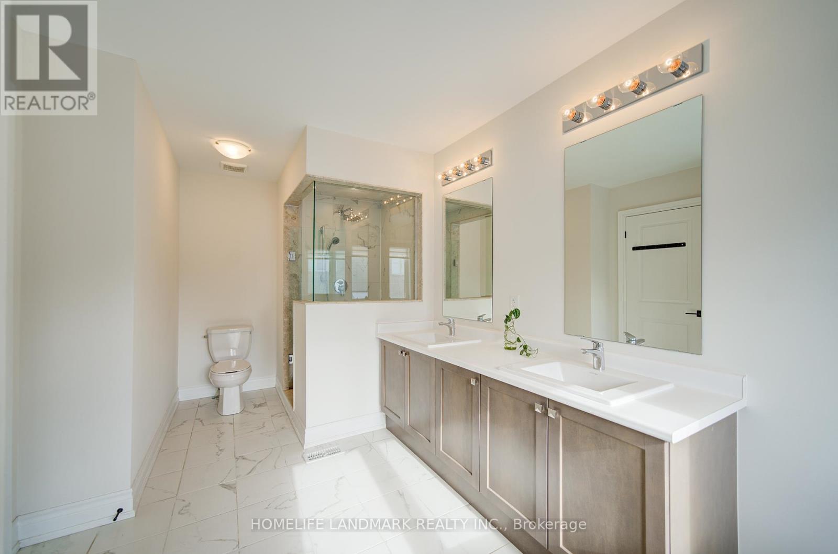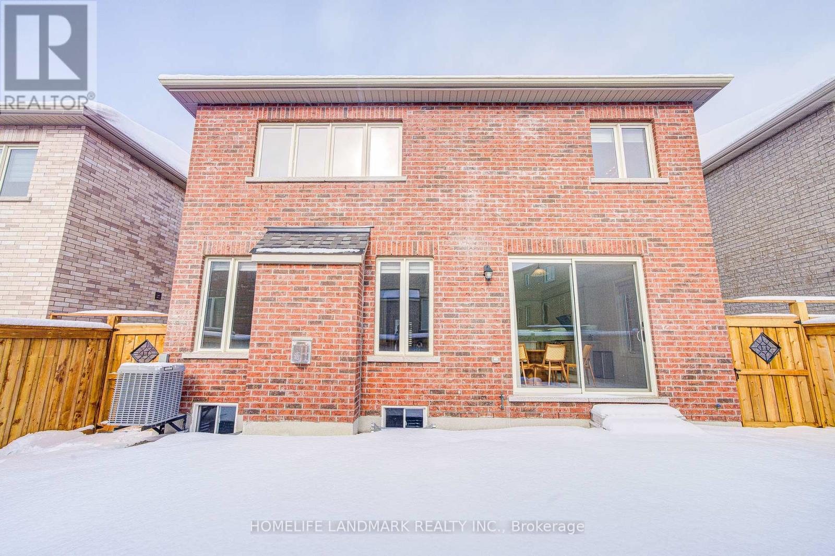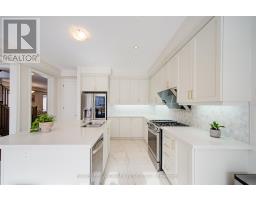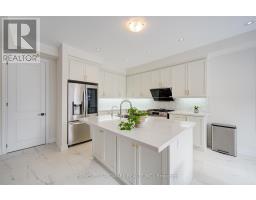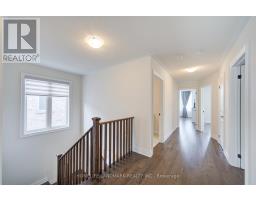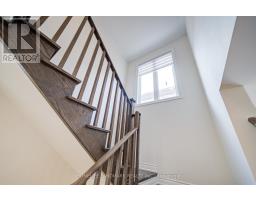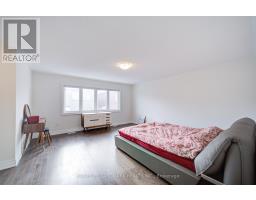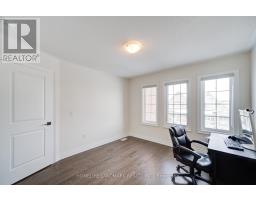11 Hitching Post Georgina, Ontario L4P 0H9
$1,199,000
This beautiful all-brick detached home offers 4 large bedrooms, 4 bathrooms, and a 2-car garage, with an impressive 2,865 sq. ft. of space above ground. Built just over a year ago and still under Tarion Warranty, this home features nearly $100,000 in upgrades, adding modern style and comfort. Inside, youll enjoy 9-ft ceilings on all levels, hardwood floors throughout, and a bright open-concept layout thats perfect for family gatherings and entertaining. The kitchen is a chefs dream with quartz countertops, upgraded cabinets, and stainless steel appliances. A cozy gas fireplace and stylish pot lights complete the warm and inviting main area. Located in a highly desirable neighborhood, this home is just minutes from Highway 404, shopping, dining, golf courses, and the beautiful shores of Lake Simcoe. With its timeless all-brick exterior, modern interior, and fantastic location, this home is the perfect place to settle down. Dont miss outbook your showing today! (id:50886)
Property Details
| MLS® Number | N11959239 |
| Property Type | Single Family |
| Community Name | Keswick South |
| Amenities Near By | Park, Beach, Schools |
| Community Features | Community Centre |
| Features | Carpet Free |
| Parking Space Total | 4 |
Building
| Bathroom Total | 4 |
| Bedrooms Above Ground | 4 |
| Bedrooms Total | 4 |
| Age | 0 To 5 Years |
| Appliances | Oven - Built-in, Range, Dishwasher, Dryer, Garage Door Opener, Stove, Washer, Window Coverings, Refrigerator |
| Basement Type | Full |
| Construction Style Attachment | Detached |
| Cooling Type | Central Air Conditioning, Ventilation System |
| Exterior Finish | Brick |
| Fireplace Present | Yes |
| Flooring Type | Hardwood, Ceramic |
| Foundation Type | Concrete |
| Half Bath Total | 1 |
| Heating Fuel | Natural Gas |
| Heating Type | Forced Air |
| Stories Total | 2 |
| Size Interior | 2,500 - 3,000 Ft2 |
| Type | House |
| Utility Water | Municipal Water |
Parking
| Attached Garage |
Land
| Acreage | No |
| Land Amenities | Park, Beach, Schools |
| Sewer | Sanitary Sewer |
| Size Depth | 88 Ft ,7 In |
| Size Frontage | 40 Ft ,4 In |
| Size Irregular | 40.4 X 88.6 Ft |
| Size Total Text | 40.4 X 88.6 Ft |
Rooms
| Level | Type | Length | Width | Dimensions |
|---|---|---|---|---|
| Second Level | Primary Bedroom | 4.75 m | 4.94 m | 4.75 m x 4.94 m |
| Second Level | Bedroom 2 | 3.66 m | 3.05 m | 3.66 m x 3.05 m |
| Second Level | Bedroom 3 | 3.35 m | 3.66 m | 3.35 m x 3.66 m |
| Second Level | Bedroom 4 | 4.08 m | 4.75 m | 4.08 m x 4.75 m |
| Ground Level | Dining Room | 4.08 m | 5.85 m | 4.08 m x 5.85 m |
| Ground Level | Family Room | 4.57 m | 4.88 m | 4.57 m x 4.88 m |
| Ground Level | Kitchen | 5.12 m | 2.62 m | 5.12 m x 2.62 m |
| Ground Level | Den | 2.44 m | 2.74 m | 2.44 m x 2.74 m |
https://www.realtor.ca/real-estate/27884591/11-hitching-post-georgina-keswick-south-keswick-south
Contact Us
Contact us for more information
Summer Wang
Salesperson
7240 Woodbine Ave Unit 103
Markham, Ontario L3R 1A4
(905) 305-1600
(905) 305-1609
www.homelifelandmark.com/
Carina Zhou
Broker
7240 Woodbine Ave Unit 103
Markham, Ontario L3R 1A4
(905) 305-1600
(905) 305-1609
www.homelifelandmark.com/

