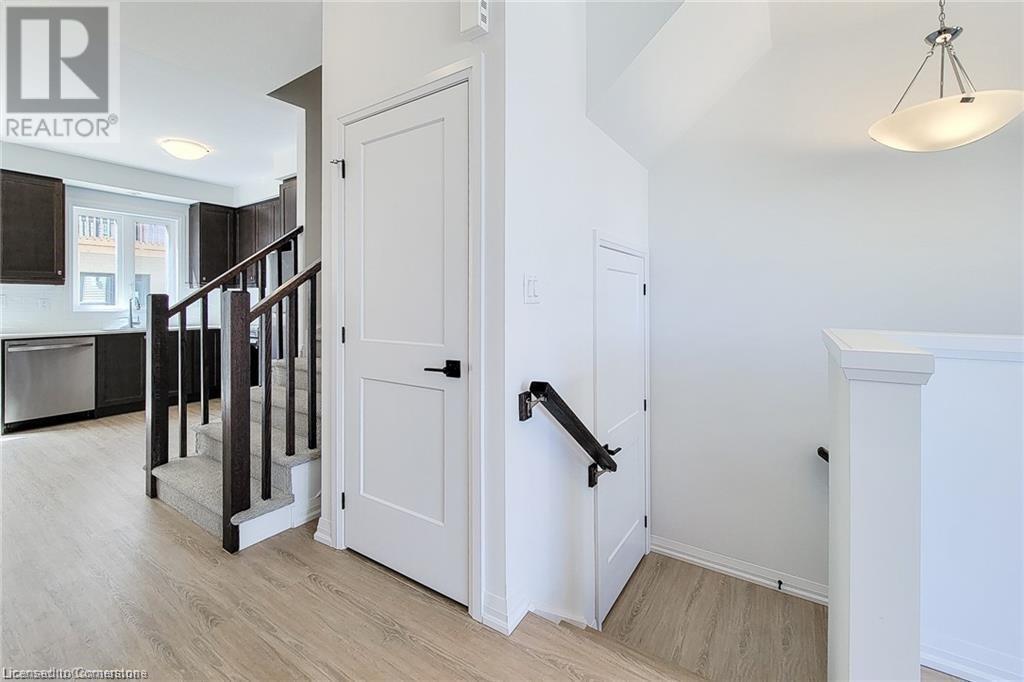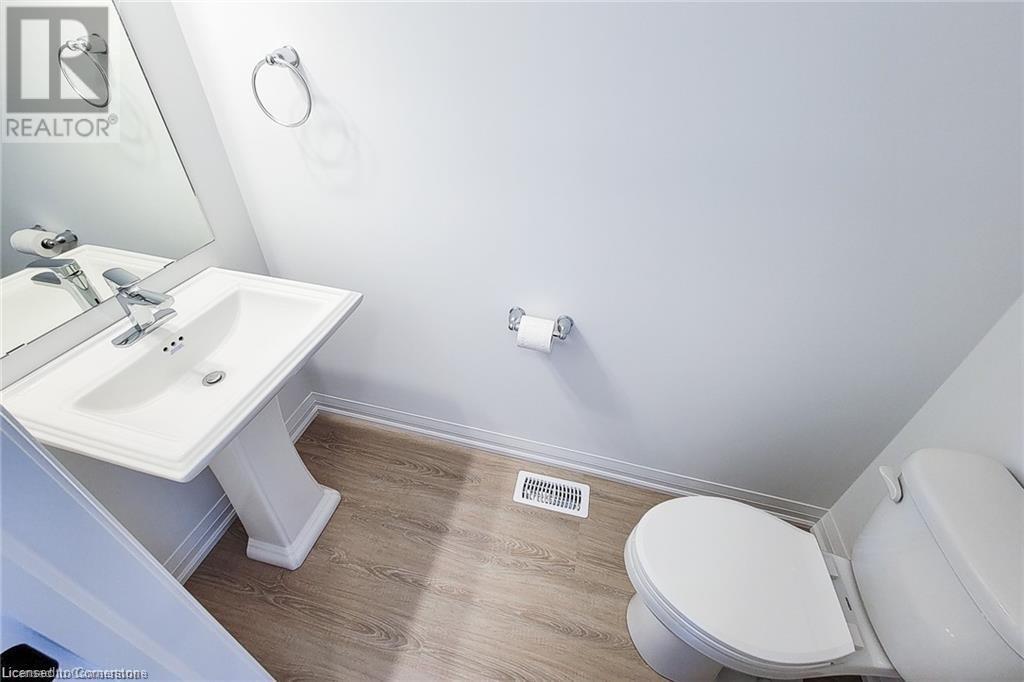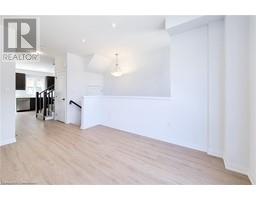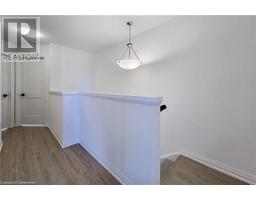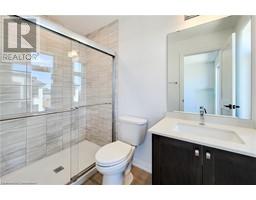55 Tom Brown Drive Unit# 72 Paris, Ontario N3L 3E3
3 Bedroom
3 Bathroom
1,205 ft2
3 Level
Central Air Conditioning
Forced Air
$2,300 Monthly
Townhouse with 3 bedrooms, family room, 3 washrooms and double car garage in Paris. Open concept main floor permits seamless flow between living, dining and cooking. Modern open concept layout kitchen with S/S appliances, quartz countertop and island. Spacious prim bedroom with two walking closets and 3 pc Ensuite washroom. 5 car parking spaces. Freshly painted throughout. Minutes to HWY-403 and major amenities. Water Softener System in Place. (id:50886)
Property Details
| MLS® Number | 40685247 |
| Property Type | Single Family |
| Amenities Near By | Park, Playground |
| Equipment Type | Other |
| Features | Balcony, No Pet Home |
| Parking Space Total | 2 |
| Rental Equipment Type | Other |
| View Type | City View |
Building
| Bathroom Total | 3 |
| Bedrooms Above Ground | 3 |
| Bedrooms Total | 3 |
| Appliances | Central Vacuum |
| Architectural Style | 3 Level |
| Basement Type | None |
| Construction Style Attachment | Attached |
| Cooling Type | Central Air Conditioning |
| Exterior Finish | Aluminum Siding, Brick, Vinyl Siding |
| Fire Protection | Smoke Detectors |
| Foundation Type | Poured Concrete |
| Half Bath Total | 1 |
| Heating Fuel | Natural Gas |
| Heating Type | Forced Air |
| Stories Total | 3 |
| Size Interior | 1,205 Ft2 |
| Type | Row / Townhouse |
| Utility Water | Municipal Water |
Parking
| Attached Garage | |
| Covered |
Land
| Access Type | Highway Access, Highway Nearby |
| Acreage | No |
| Land Amenities | Park, Playground |
| Sewer | Municipal Sewage System |
| Size Frontage | 15 Ft |
| Size Total Text | Unknown |
| Zoning Description | Rm2-29 |
Rooms
| Level | Type | Length | Width | Dimensions |
|---|---|---|---|---|
| Second Level | Laundry Room | Measurements not available | ||
| Second Level | 2pc Bathroom | Measurements not available | ||
| Second Level | Living Room | 14'7'' x 10'6'' | ||
| Second Level | Eat In Kitchen | 14'3'' x 10'9'' | ||
| Third Level | 3pc Bathroom | Measurements not available | ||
| Third Level | 3pc Bathroom | 10'9'' x 9'6'' | ||
| Third Level | Bedroom | 8'11'' x 7'1'' | ||
| Third Level | Bedroom | 9'0'' x 7'0'' | ||
| Third Level | Primary Bedroom | 11'2'' x 9'1'' | ||
| Main Level | Recreation Room | 11'0'' x 3'6'' | ||
| Main Level | Utility Room | 11'0'' x 3'6'' |
Utilities
| Cable | Available |
| Natural Gas | Available |
https://www.realtor.ca/real-estate/27737029/55-tom-brown-drive-unit-72-paris
Contact Us
Contact us for more information
Neha Jain
Salesperson
Exp Realty Of Canada Inc
4711 Yonge Street Unit C 10th Floor
Toronto, Ontario M2N 6K8
4711 Yonge Street Unit C 10th Floor
Toronto, Ontario M2N 6K8
(866) 530-7737




