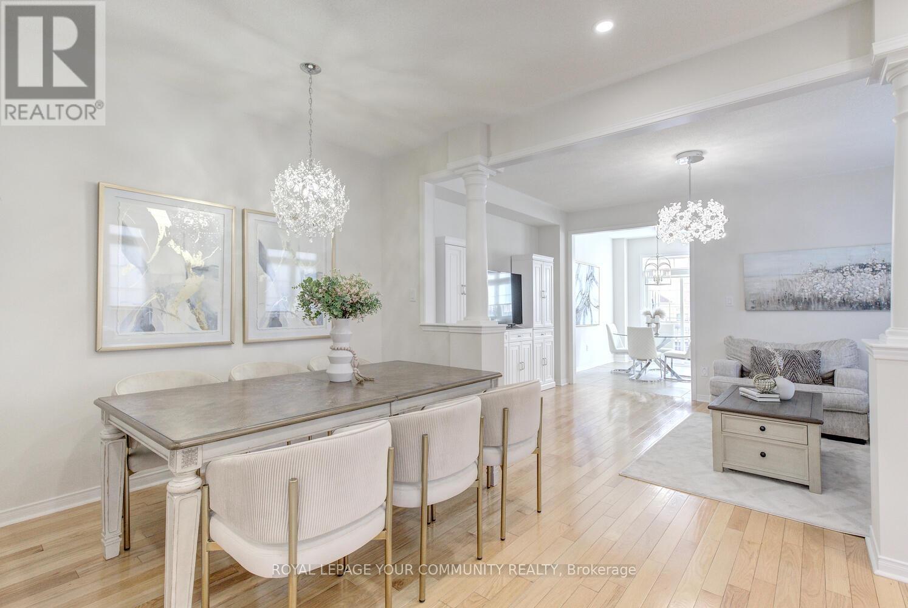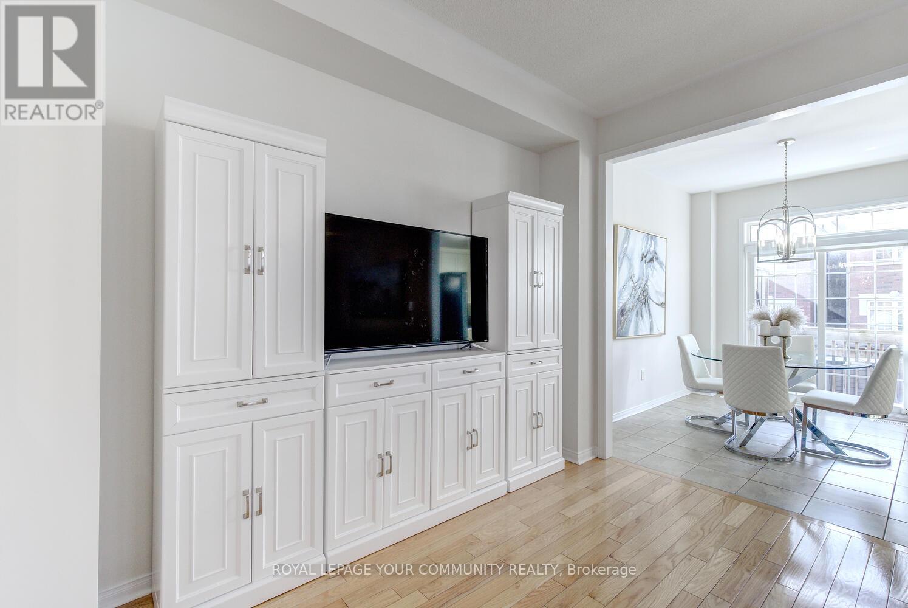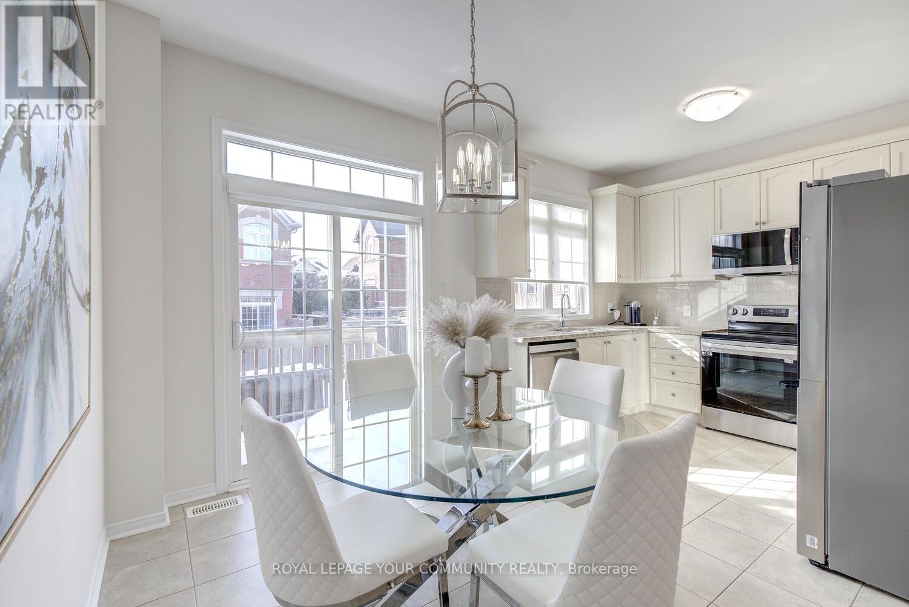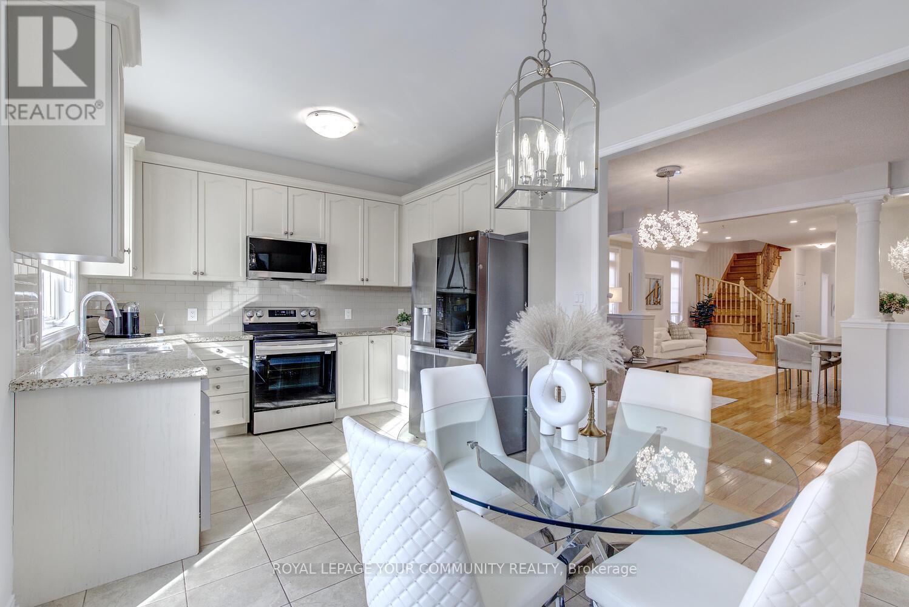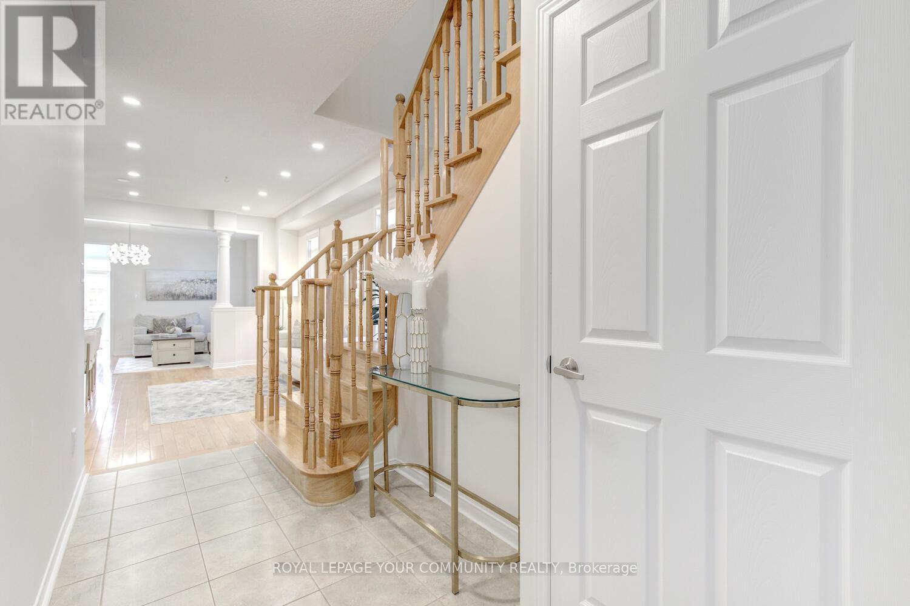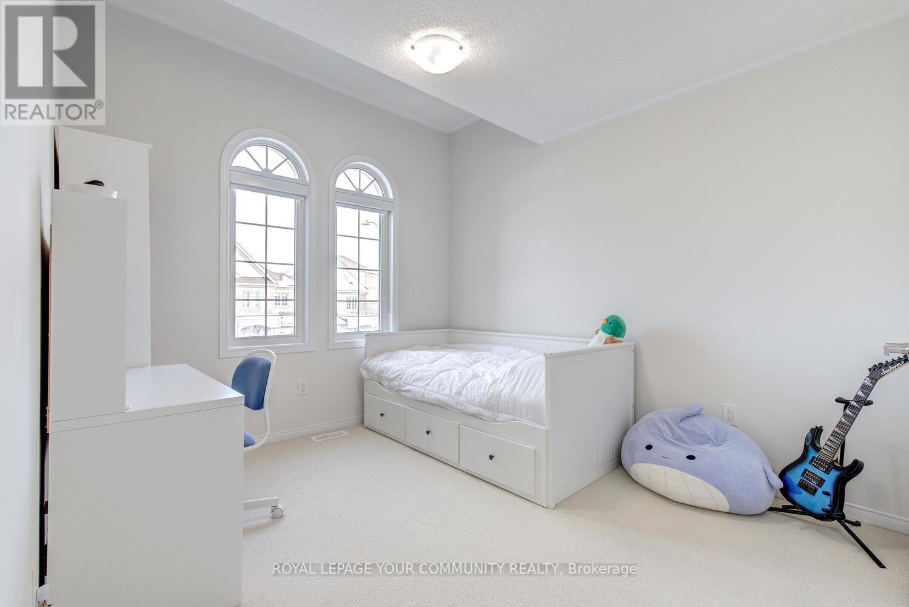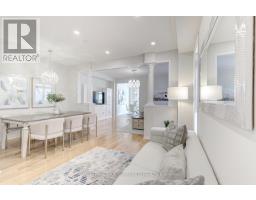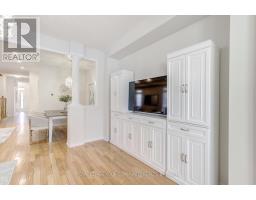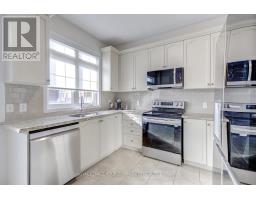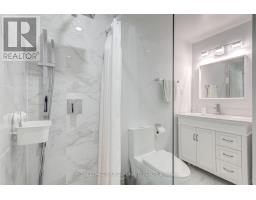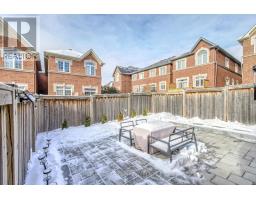22 Overlander Way Vaughan, Ontario L6A 0X6
$1,348,000
You've Found It! Now Don't Let It Slip Away! Welcome Home To This 4-Bedroom & 4-Bathroom Home! Stunning Executive E-N-D Unit Fully Freehold Townhome On A Large Lot In Prestigious Patterson! Attached Only By Garage Wall, Feels Like A Detached And Is Bigger Than Some Of The 2-Car Garage Homes In The Area. Offers 3,000+ Sq Ft Luxury Living (2,144 Sq Ft Above Grade)! It's One Of The Best Layouts In Patterson With Spectacular Floorplan To Entertain And Enjoy Life Comfortably! This Gem Offers Gourmet Kitchen With Granite Countertops, Stainless Steel Appliances, Eat-In Area And Walk-Out To Fully Fenced Backyard Offering Luxurious Stone Patio And Pro Landscaping; 4 Spacious Bedrooms On The Second Floor; Conveniently Placed 2nd Floor Laundry; Open Concept Living And Dining Room Overlooking Large Family Room; Pot-Lights And Upgraded Light Fixtures; 9 Ft Ceilings & Hardwood Floors On Main; Bathed In Natural Light From Large Windows, This Home Offers Spacious Open-Concept Living; Primary Retreat With 5-Pc Ensuite & His & Hers Closets! It Features Professionally Finished Basement Offering Open Concept Living Room And Rec Area, 3-Pc Bath , Cantina, And Loads Of Storage! Fully Fenced Backyard Comes With Deck & Pro Landscaping With Stone Patio And Trees Perfect For Care Free Living & Family Enjoyment! Upgraded Garage Wall-Storage! Extended Driveway With Luxurious Stone Work And Stone Front Stairs! Parks 4 Cars Total! Tranquil Location That's Steps To Top French, Catholic, Public Schools, Shops, Parks, Community Centres, 2 GO Stations & Highways! This Showstopper Won't Wait Make An Offer Before Someone Else Does! See 3-D! **** EXTRAS **** End Unit! Quiet Street! Garage Access! 2nd flr Laundry! Fridge&Dishw [2023]! Stove,Microwave,Washer & Dryer [2024]! Professionally Finished Basement!Pro Landscaping w/Stone Patio,Trees,Stone Stairs,Extended Driveway! Fresh Paint!Don't Miss! (id:50886)
Open House
This property has open houses!
2:00 pm
Ends at:4:00 pm
2:00 pm
Ends at:4:00 pm
Property Details
| MLS® Number | N11961193 |
| Property Type | Single Family |
| Community Name | Patterson |
| Amenities Near By | Public Transit, Hospital, Schools, Park |
| Community Features | Community Centre |
| Parking Space Total | 4 |
Building
| Bathroom Total | 4 |
| Bedrooms Above Ground | 4 |
| Bedrooms Total | 4 |
| Appliances | Water Heater |
| Basement Development | Finished |
| Basement Type | N/a (finished) |
| Construction Style Attachment | Attached |
| Cooling Type | Central Air Conditioning |
| Exterior Finish | Brick, Stone |
| Flooring Type | Hardwood, Tile, Carpeted |
| Foundation Type | Unknown |
| Half Bath Total | 1 |
| Heating Fuel | Natural Gas |
| Heating Type | Forced Air |
| Stories Total | 2 |
| Size Interior | 2,000 - 2,500 Ft2 |
| Type | Row / Townhouse |
| Utility Water | Municipal Water |
Parking
| Garage |
Land
| Acreage | No |
| Fence Type | Fenced Yard |
| Land Amenities | Public Transit, Hospital, Schools, Park |
| Sewer | Sanitary Sewer |
| Size Depth | 109 Ft ,10 In |
| Size Frontage | 25 Ft ,9 In |
| Size Irregular | 25.8 X 109.9 Ft ; E-n-d Unit Freehold Townhome! |
| Size Total Text | 25.8 X 109.9 Ft ; E-n-d Unit Freehold Townhome! |
| Zoning Description | Super Central Location! Quiet Street! |
Rooms
| Level | Type | Length | Width | Dimensions |
|---|---|---|---|---|
| Second Level | Primary Bedroom | 6.07 m | 3.42 m | 6.07 m x 3.42 m |
| Second Level | Bedroom 2 | 3.86 m | 2.99 m | 3.86 m x 2.99 m |
| Second Level | Bedroom 3 | 3.91 m | 2.77 m | 3.91 m x 2.77 m |
| Second Level | Bedroom 4 | 3.22 m | 2.59 m | 3.22 m x 2.59 m |
| Basement | Living Room | Measurements not available | ||
| Basement | Recreational, Games Room | Measurements not available | ||
| Main Level | Kitchen | 5.08 m | 3.3 m | 5.08 m x 3.3 m |
| Main Level | Foyer | Measurements not available | ||
| Main Level | Eating Area | 5.08 m | 3.3 m | 5.08 m x 3.3 m |
| Main Level | Family Room | 5.08 m | 3.35 m | 5.08 m x 3.35 m |
| Main Level | Living Room | 5.08 m | 4.74 m | 5.08 m x 4.74 m |
| Main Level | Dining Room | 5.08 m | 4.74 m | 5.08 m x 4.74 m |
https://www.realtor.ca/real-estate/27888870/22-overlander-way-vaughan-patterson-patterson
Contact Us
Contact us for more information
Lilit Hakobyan
Broker
www.lilithomes.com/
www.facebook.com/LilitHomes.LH
twitter.com/lilithakobyan
www.linkedin.com/in/lilithakobyan
8854 Yonge Street
Richmond Hill, Ontario L4C 0T4
(905) 731-2000
(905) 886-7556












