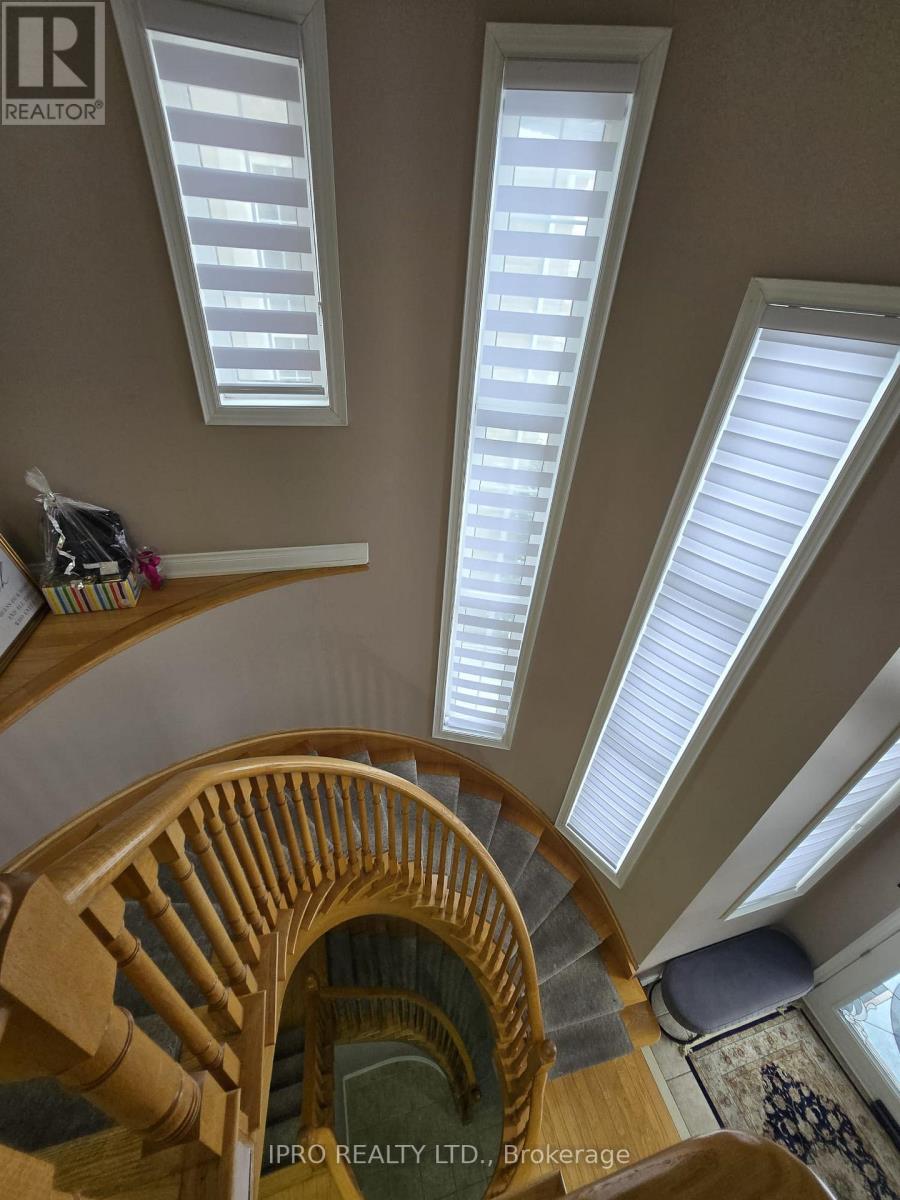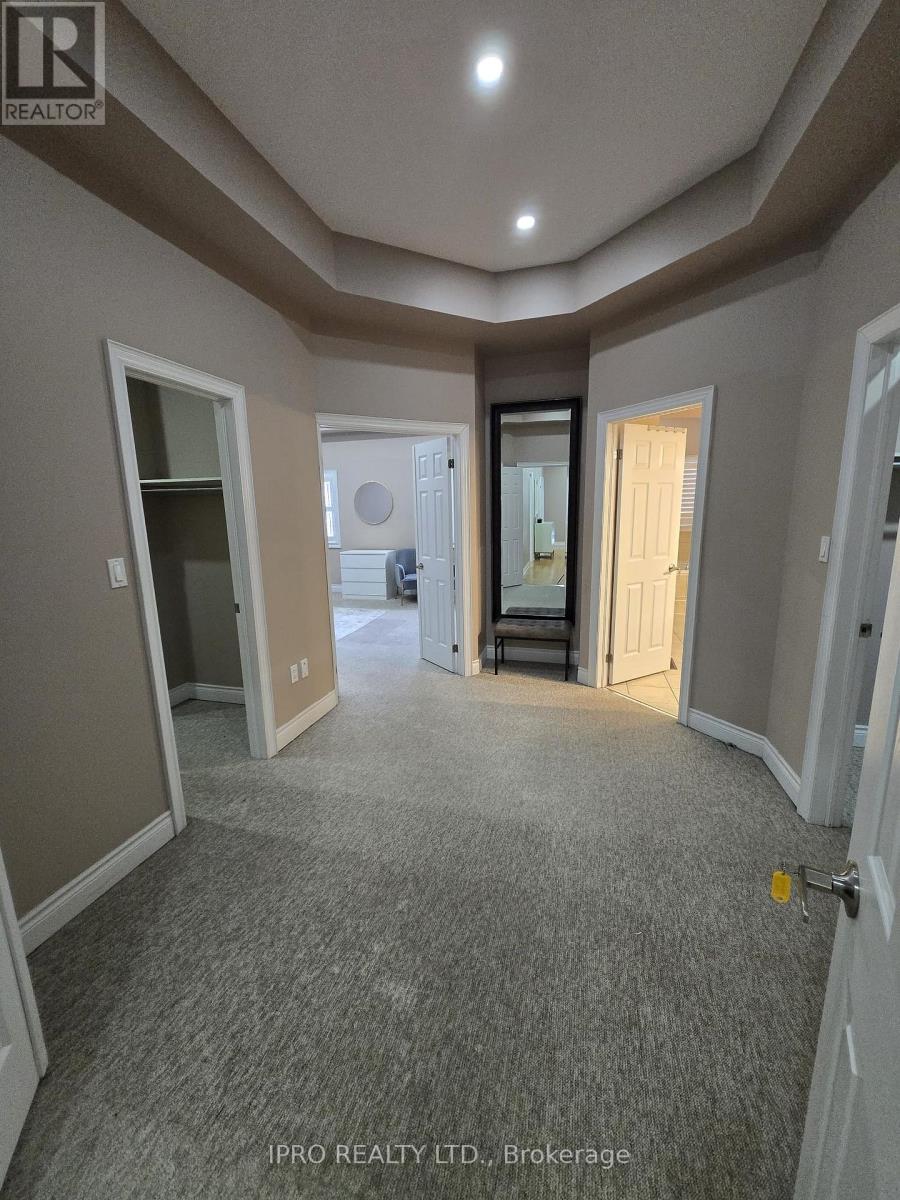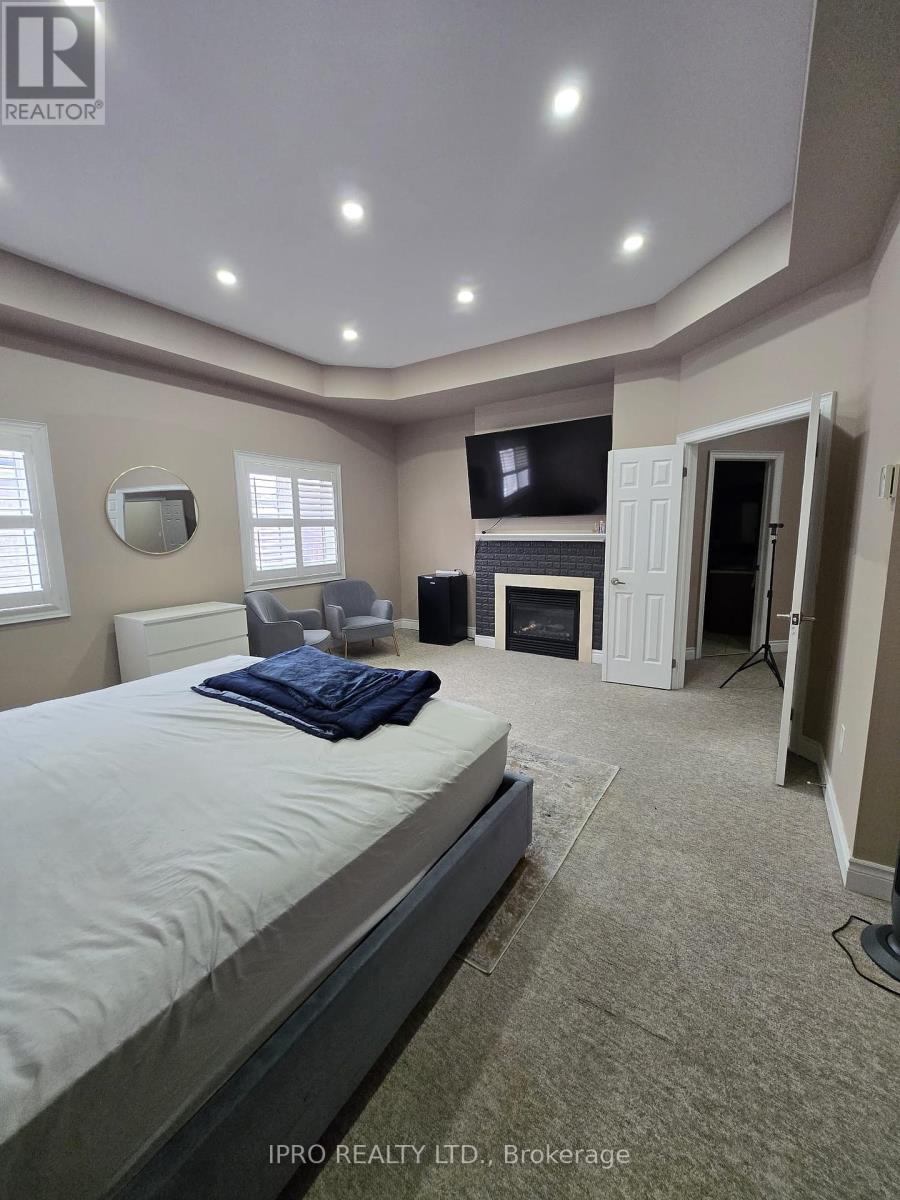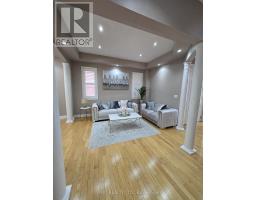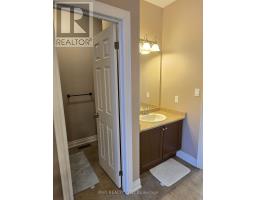3274 Erin Centre Boulevard Mississauga, Ontario L5M 8C3
$6,499 Monthly
Welcome to this exceptional fully furnished 4-bedroom, 4-bathroom detached home in the prestigious Churchill Meadows community. Designed for modern living, this meticulously upgraded home offers a refined blend of style and funtionality. The open-concept main floor features spacious living, dining, and family areas filled with natural light, complemented by a gourmet kitchen with high-end finishes, ample cabinetry, and a large central island. The upper level boasts four well-appointed bedrooms, including a primary suite with a spa-inspired ensuite and walk-in closet. Outside, the professionally landscaped yard and expansive patio provide the prefect setting for both entertaining and relaxation. Conveniently locared near top-rated schools, parks, shopping, and major highways, this fully furnished home offers unparalleled comfort and convenience. Schedule your private viewing today. (id:50886)
Property Details
| MLS® Number | W11961076 |
| Property Type | Single Family |
| Community Name | Churchill Meadows |
| Parking Space Total | 4 |
Building
| Bathroom Total | 4 |
| Bedrooms Above Ground | 4 |
| Bedrooms Below Ground | 1 |
| Bedrooms Total | 5 |
| Appliances | Garage Door Opener Remote(s), Dishwasher, Oven, Refrigerator, Stove, Window Coverings |
| Construction Style Attachment | Detached |
| Cooling Type | Central Air Conditioning |
| Exterior Finish | Brick, Stone |
| Fireplace Present | Yes |
| Flooring Type | Hardwood, Ceramic, Carpeted |
| Half Bath Total | 1 |
| Heating Fuel | Natural Gas |
| Heating Type | Forced Air |
| Stories Total | 2 |
| Type | House |
| Utility Water | Municipal Water |
Parking
| Attached Garage |
Land
| Acreage | No |
| Sewer | Sanitary Sewer |
Rooms
| Level | Type | Length | Width | Dimensions |
|---|---|---|---|---|
| Second Level | Primary Bedroom | 6.06 m | 4.19 m | 6.06 m x 4.19 m |
| Second Level | Bedroom 2 | 5.55 m | 4.41 m | 5.55 m x 4.41 m |
| Second Level | Bedroom 3 | 4.61 m | 5.18 m | 4.61 m x 5.18 m |
| Second Level | Bedroom 4 | 3.33 m | 3.77 m | 3.33 m x 3.77 m |
| Main Level | Living Room | 7.58 m | 3.5152 m | 7.58 m x 3.5152 m |
| Main Level | Dining Room | 4.26 m | 4.69 m | 4.26 m x 4.69 m |
| Main Level | Family Room | 4.52 m | 5.66 m | 4.52 m x 5.66 m |
| Main Level | Kitchen | 7.41 m | 4.67 m | 7.41 m x 4.67 m |
Contact Us
Contact us for more information
Hamza A. Juma
Broker
www.hamzajuma.com/
www.facebook.com/Hamzajuma.realtor/
www.linkedin.com/in/hamzajumarealtor
(905) 268-1000
(905) 507-4779










