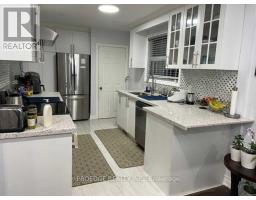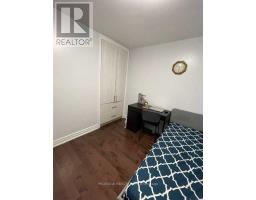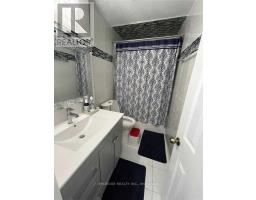48 Oakridge Drive Toronto, Ontario M1M 2A4
$2,900 Monthly
This Stunning Bungalow Is Situated On A Large Lot In Cliffcrest Neighbourhood. The Main Floor Is Spacious, Recently Renovated With Three Bedrooms, Hardwood Floors Throughout, Plenty Of Natural Light, And A Large Modern Kitchen . Enjoy The Beautiful Backyard With Plenty Of Space For Activities, Or Walk Down The Street To The Neighbourhood Park. Mins Away From Ttc & Go Transit. Tenant Will Pay 60% Of All Utilities (Gas, Water, Hydro) (id:50886)
Property Details
| MLS® Number | E11961317 |
| Property Type | Single Family |
| Community Name | Cliffcrest |
| Parking Space Total | 4 |
Building
| Bathroom Total | 2 |
| Bedrooms Above Ground | 3 |
| Bedrooms Total | 3 |
| Architectural Style | Bungalow |
| Construction Style Attachment | Detached |
| Cooling Type | Central Air Conditioning |
| Exterior Finish | Brick |
| Flooring Type | Tile, Hardwood |
| Foundation Type | Concrete |
| Heating Fuel | Natural Gas |
| Heating Type | Forced Air |
| Stories Total | 1 |
| Type | House |
| Utility Water | Municipal Water |
Land
| Acreage | No |
| Sewer | Sanitary Sewer |
| Size Depth | 150 Ft |
| Size Frontage | 43 Ft |
| Size Irregular | 43 X 150 Ft |
| Size Total Text | 43 X 150 Ft |
Rooms
| Level | Type | Length | Width | Dimensions |
|---|---|---|---|---|
| Main Level | Kitchen | 3.33 m | 2.54 m | 3.33 m x 2.54 m |
| Main Level | Family Room | 6.81 m | 3.56 m | 6.81 m x 3.56 m |
| Main Level | Dining Room | 3.1 m | 2.54 m | 3.1 m x 2.54 m |
| Main Level | Primary Bedroom | 3.66 m | 3 m | 3.66 m x 3 m |
| Main Level | Bedroom 2 | 3.35 m | 3.02 m | 3.35 m x 3.02 m |
| Main Level | Bedroom 3 | 3.35 m | 2.84 m | 3.35 m x 2.84 m |
https://www.realtor.ca/real-estate/27889219/48-oakridge-drive-toronto-cliffcrest-cliffcrest
Contact Us
Contact us for more information
Anil Verma
Broker of Record
(647) 888-5258
www.proedgerealty.ca/
www.facebook.com/mls.anilverma
twitter.com/AnilVer91504126
www.linkedin.com/in/anil-verma-9793551bb/
15 - 75 Bayly St W #1019
Ajax, Ontario L1S 7K7
(416) 931-1414
proedgerealty.ca/
Santhosha Kedlaya
Salesperson
15 - 75 Bayly St W #1019
Ajax, Ontario L1S 7K7
(416) 931-1414
proedgerealty.ca/























