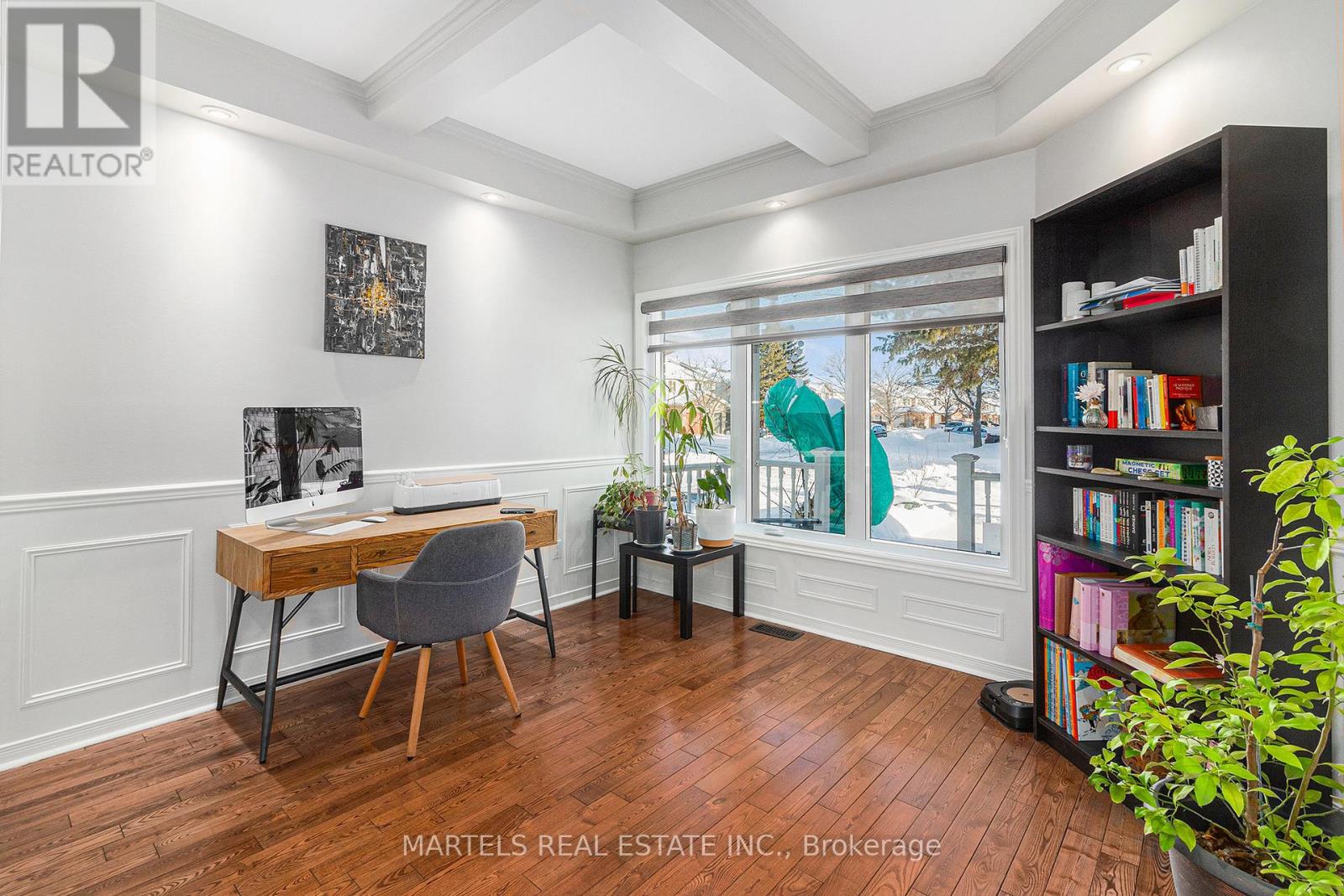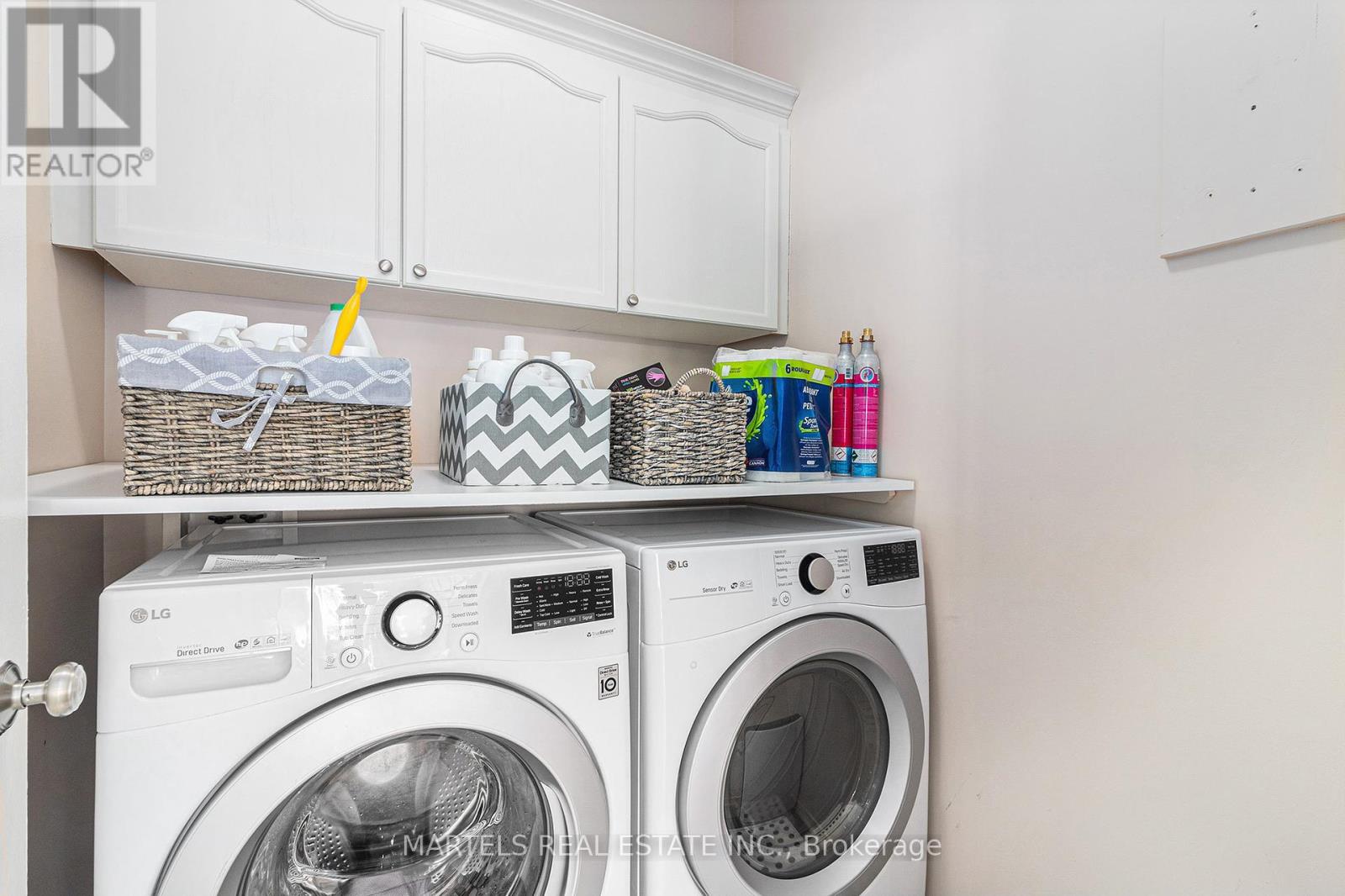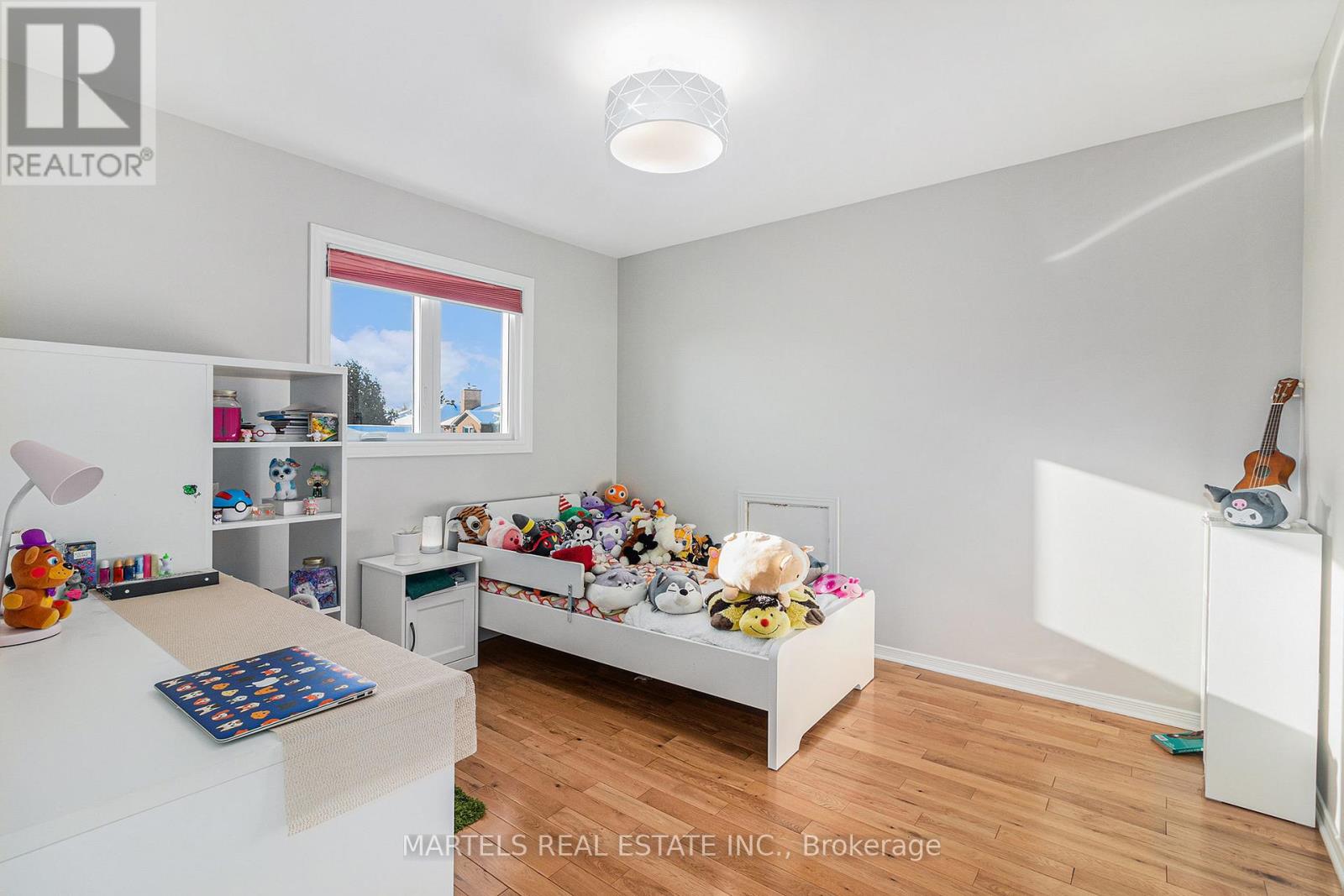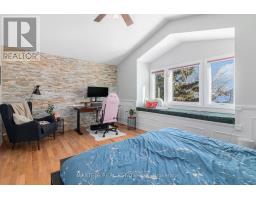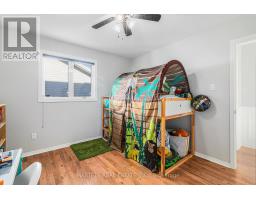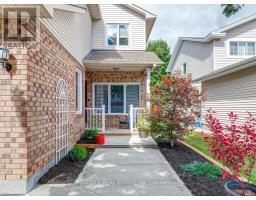1385 Caravel Crescent N Ottawa, Ontario K1E 3X4
$769,900
Are you looking for a home w/FLAIR & PIZZAZZ? This STUNNING 3+1 BED, 3-BATH HOME sits on a quiet, family-friendly street just a short walk to Place d'Orleans, the Transitway & LRT station, cinema, restaurants, Farm Boy, 10th line Shopping Centre, Ray Friel Complex, and top schools, incl La Source. STEP INSIDE to an inviting foyer leading to a bright, open-concept design, perfect for both formal entertainment & everyday living. Fresh paint incl trims w/brand-new ceiling lights thru. Gleaming hardwood flrs on 1st & 2nd levels, while newly installed carpets on stairs & cushioned carpeting in the lower level add warmth & comfort to the huge rec rm w/lots of pot lights. Subfloor bed w/laminate floor. Modern French-Inspired home boasts STYLISH ARCHITECTURAL DETAILS: Coffered ceilings, crown moldings, chair rails, wide trims, flat ceilings & cathedral ceilings creating an elegant atmosphere. Refurbished GOURMET KITCHEN features a large pantry, granite counter tops, centre island & SS appls: (Stove 2024), fridge, dish & hood fan. PLUS a super convenient laundry rm! The dinette offers direct access to the deck, perfect for BBQs, while overlooking the STUNNING FAMILY ROOM, complete w/floor-to-ceiling brick fireplace, cathedral ceiling, making it the heart of the home. UPSTAIRS, good sized secondary beds accompany an upgraded main bath. THE PRIMARY RETREAT is enhanced by vaulted ceiling, decorative stone accent wall, walk-in closet & a spa-like 5-pce ensuite revamped a few yrs ago w/granite countertops, dual sinks, separate shower & a luxurious Roman tub. OTHER MAJOR updates: PVC windows (2021), AC (2022), furnace (2023), roof & HWT (owned) 2015, new insulated garage door & brand-new 2023 driveway w/PurePave (eco-friendly, winterized permeable). Front walkway is new w/concrete leading to an inviting covered verandah. The fully fenced yard features NEW gates & pressure-treated deck, shed & privacy hedge. TRUE TURNKEY, well kept loaded w/upgrades & offering incredible value! (id:50886)
Property Details
| MLS® Number | X11961382 |
| Property Type | Single Family |
| Neigbourhood | Queenswood Heights |
| Community Name | 1102 - Bilberry Creek/Queenswood Heights |
| Features | Carpet Free |
| Parking Space Total | 4 |
| Structure | Porch, Shed |
Building
| Bathroom Total | 3 |
| Bedrooms Above Ground | 3 |
| Bedrooms Below Ground | 1 |
| Bedrooms Total | 4 |
| Amenities | Fireplace(s) |
| Appliances | Garage Door Opener Remote(s), Water Heater, Blinds, Dishwasher, Dryer, Hood Fan, Humidifier, Refrigerator, Stove, Washer, Window Coverings |
| Basement Development | Finished |
| Basement Type | N/a (finished) |
| Construction Style Attachment | Detached |
| Cooling Type | Central Air Conditioning, Air Exchanger |
| Exterior Finish | Brick, Vinyl Siding |
| Fire Protection | Smoke Detectors |
| Fireplace Present | Yes |
| Fireplace Total | 1 |
| Flooring Type | Ceramic, Hardwood, Carpeted |
| Foundation Type | Poured Concrete |
| Half Bath Total | 1 |
| Heating Fuel | Natural Gas |
| Heating Type | Forced Air |
| Stories Total | 2 |
| Type | House |
| Utility Water | Municipal Water |
Parking
| Attached Garage | |
| Garage | |
| Inside Entry |
Land
| Acreage | No |
| Fence Type | Fully Fenced, Fenced Yard |
| Sewer | Sanitary Sewer |
| Size Depth | 101 Ft |
| Size Frontage | 45 Ft |
| Size Irregular | 45.01 X 101.08 Ft |
| Size Total Text | 45.01 X 101.08 Ft |
| Zoning Description | R1v |
Rooms
| Level | Type | Length | Width | Dimensions |
|---|---|---|---|---|
| Second Level | Bathroom | 2.57 m | 1.55 m | 2.57 m x 1.55 m |
| Second Level | Primary Bedroom | 6.02 m | 5.08 m | 6.02 m x 5.08 m |
| Second Level | Bedroom 2 | 3.62 m | 3.18 m | 3.62 m x 3.18 m |
| Second Level | Bedroom 3 | 3.51 m | 3.19 m | 3.51 m x 3.19 m |
| Lower Level | Utility Room | 3.08 m | 1.73 m | 3.08 m x 1.73 m |
| Lower Level | Workshop | 3.25 m | 3.09 m | 3.25 m x 3.09 m |
| Lower Level | Recreational, Games Room | 7.25 m | 6.49 m | 7.25 m x 6.49 m |
| Lower Level | Bedroom 4 | 3.09 m | 2.9 m | 3.09 m x 2.9 m |
| Main Level | Foyer | 6.66 m | 4.2 m | 6.66 m x 4.2 m |
| Main Level | Laundry Room | 2.57 m | 1.55 m | 2.57 m x 1.55 m |
| Main Level | Eating Area | 4.71 m | 2.53 m | 4.71 m x 2.53 m |
| Main Level | Bathroom | 1.69 m | 1.55 m | 1.69 m x 1.55 m |
| Main Level | Living Room | 3.87 m | 3.73 m | 3.87 m x 3.73 m |
| Main Level | Dining Room | 3.37 m | 3.27 m | 3.37 m x 3.27 m |
| Main Level | Kitchen | 4.71 m | 2.87 m | 4.71 m x 2.87 m |
| Main Level | Family Room | 3.64 m | 3.37 m | 3.64 m x 3.37 m |
Contact Us
Contact us for more information
Lucie Martel
Salesperson
www.martels.ca/
14 - 5480 Canotek Road
Ottawa, Ontario K1J 9H6
(613) 742-5057
(613) 742-0073




