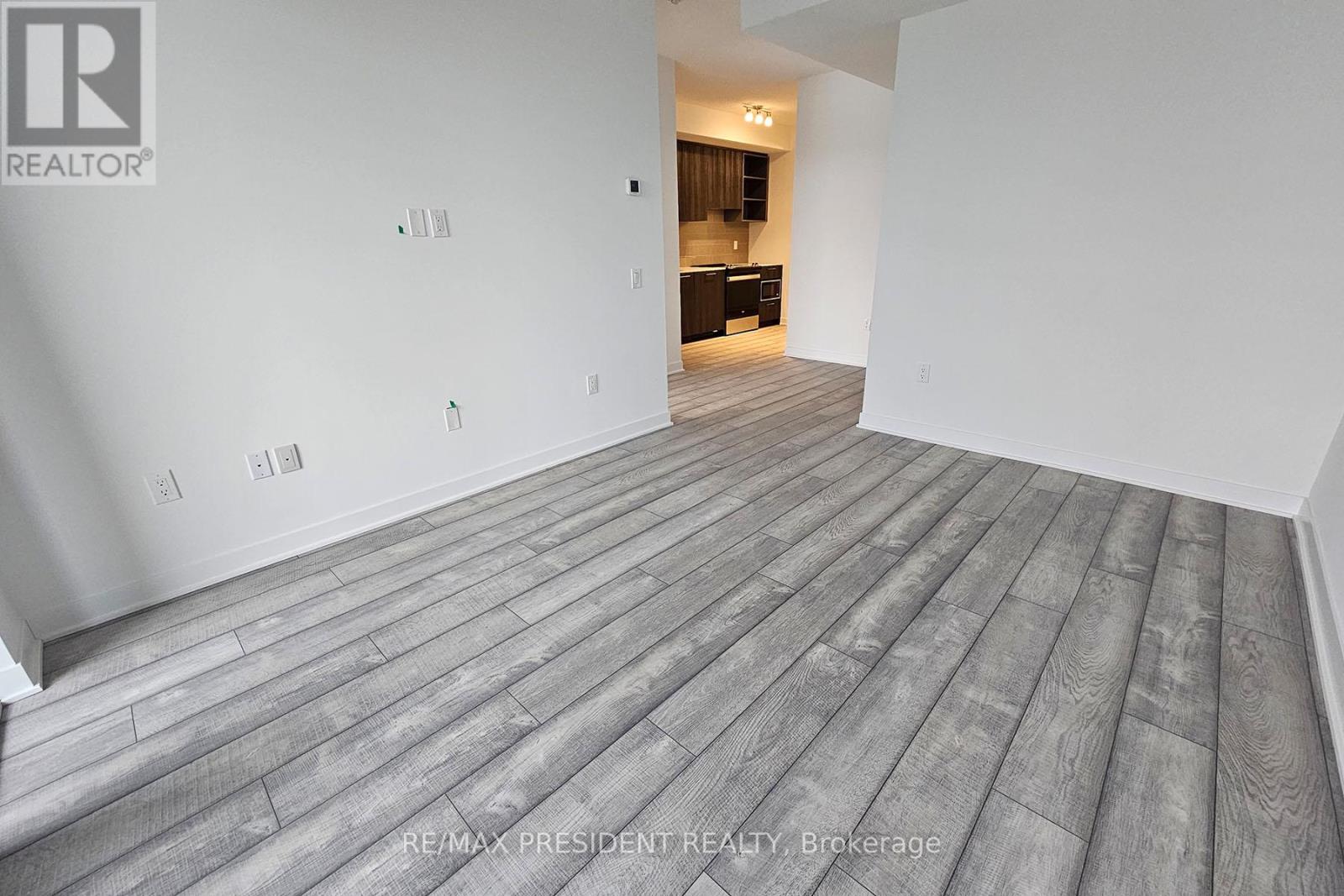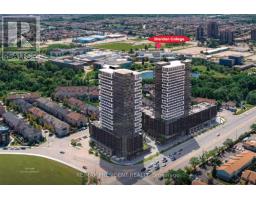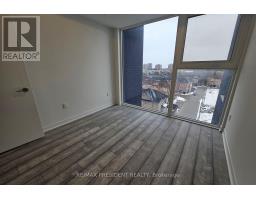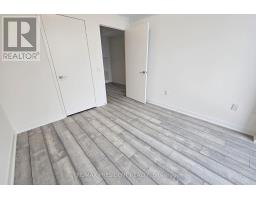609 - 260 Malta Avenue Brampton, Ontario L6Y 0B5
$2,025 Monthly
Brand new 1 bedroom condo for lease in Brampton at DUO Condos, includes parking and a locker for extra storage! Available immediately - this stunning condo has never been lived in and features 9 foot ceilings, modern kitchen with quartz countertops, porcelain backsplash, stainless steel appliances, extended cabinets and laminate floors throughout. The washroom has been upgraded to include a walk-in shower with glass surround. This unit also features a spacious balcony with unobstructed West views to enjoy the evening sunset and an ensuite laundry! Located in the heart of Brampton, across from Shoppers World Bus Terminal, walking distance to intersection of Hurontario St./Steeles Ave with easy access to Hwy 410, 401 & 407, and just a 2 minute walk to Sheridan College. All amenities, including the future LRT, are within walking distance! Be the first to live in this modern and brand new unit! Abundant amenities include a gym, fitness/yoga/meditation area, kids playroom, outdoor lounge, party room, rooftop terrace with BBQs, co-working hub for quiet work/studying, boardroom and much more! (id:50886)
Property Details
| MLS® Number | W11961439 |
| Property Type | Single Family |
| Community Name | Fletcher's Creek South |
| Amenities Near By | Public Transit, Place Of Worship, Schools |
| Community Features | Pets Not Allowed |
| Features | Balcony, Carpet Free |
| Parking Space Total | 1 |
| Structure | Playground, Patio(s) |
| View Type | View, City View |
Building
| Bathroom Total | 1 |
| Bedrooms Above Ground | 1 |
| Bedrooms Total | 1 |
| Amenities | Exercise Centre, Party Room, Visitor Parking, Storage - Locker, Security/concierge |
| Appliances | Barbeque, Dishwasher, Dryer, Refrigerator, Stove, Washer |
| Cooling Type | Central Air Conditioning |
| Exterior Finish | Brick, Concrete |
| Flooring Type | Laminate |
| Foundation Type | Poured Concrete |
| Heating Fuel | Natural Gas |
| Heating Type | Heat Pump |
| Size Interior | 500 - 599 Ft2 |
| Type | Apartment |
Parking
| Underground |
Land
| Acreage | No |
| Land Amenities | Public Transit, Place Of Worship, Schools |
Rooms
| Level | Type | Length | Width | Dimensions |
|---|---|---|---|---|
| Flat | Living Room | 4.1 m | 3.21 m | 4.1 m x 3.21 m |
| Flat | Kitchen | 3.39 m | 2.1 m | 3.39 m x 2.1 m |
| Flat | Dining Room | 2.24 m | 1.87 m | 2.24 m x 1.87 m |
| Flat | Primary Bedroom | 3.22 m | 2.97 m | 3.22 m x 2.97 m |
| Flat | Laundry Room | Measurements not available |
Contact Us
Contact us for more information
Satinder Singh Mangat
Broker
www.satsells.com/
www.facebook.com/satsells
www.linkedin.com/in/satinderm
80 Maritime Ontario Blvd #246
Brampton, Ontario L6S 0E7
(905) 488-2100
(905) 488-2101
www.remaxpresident.com/



























































