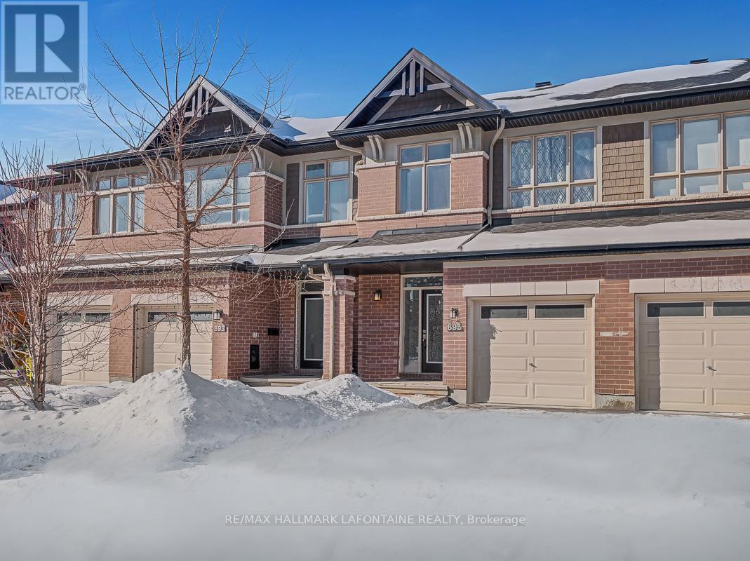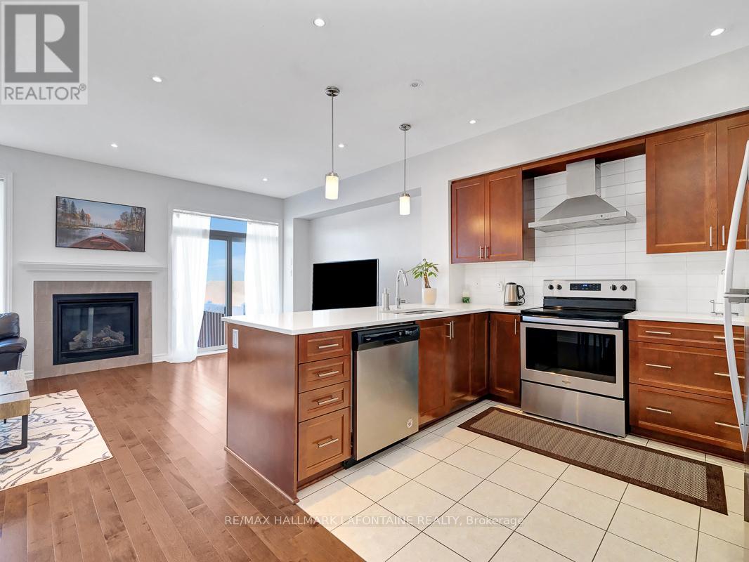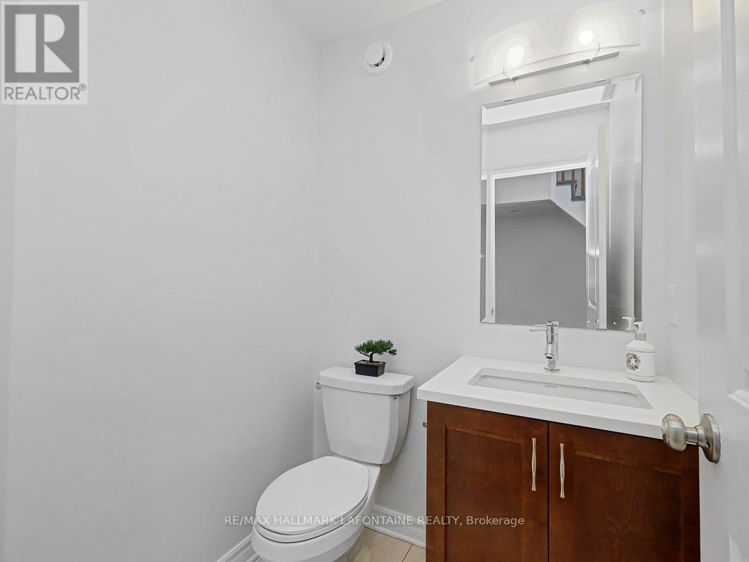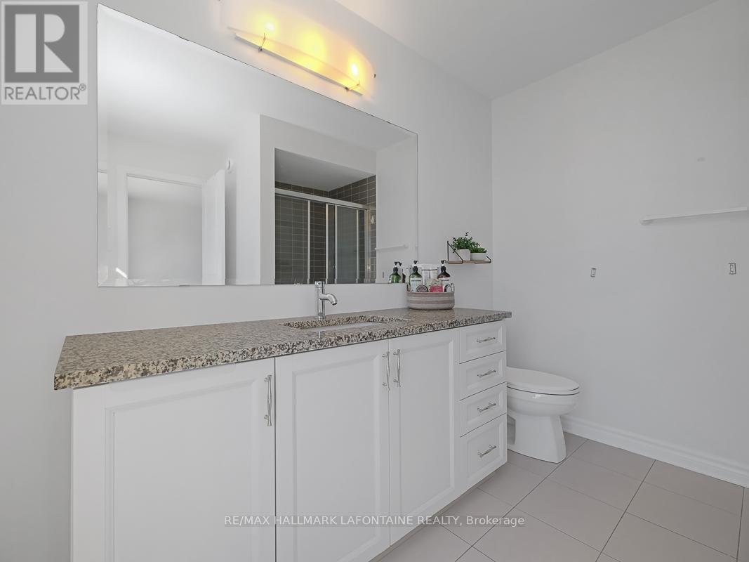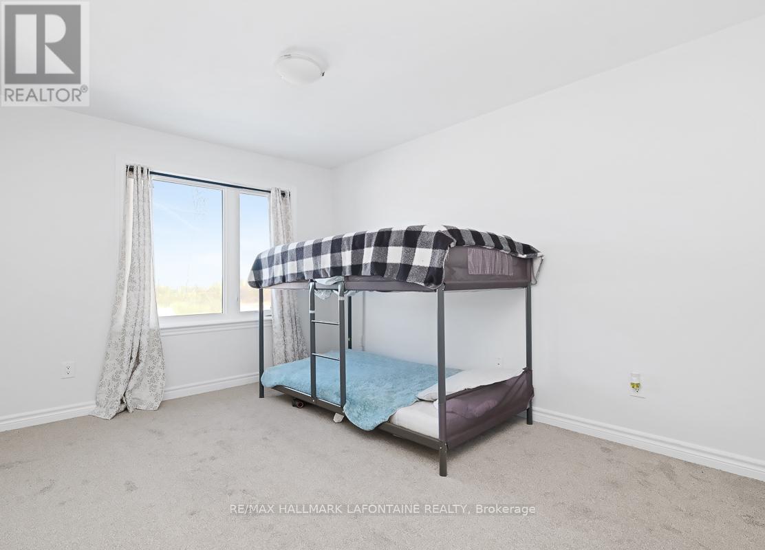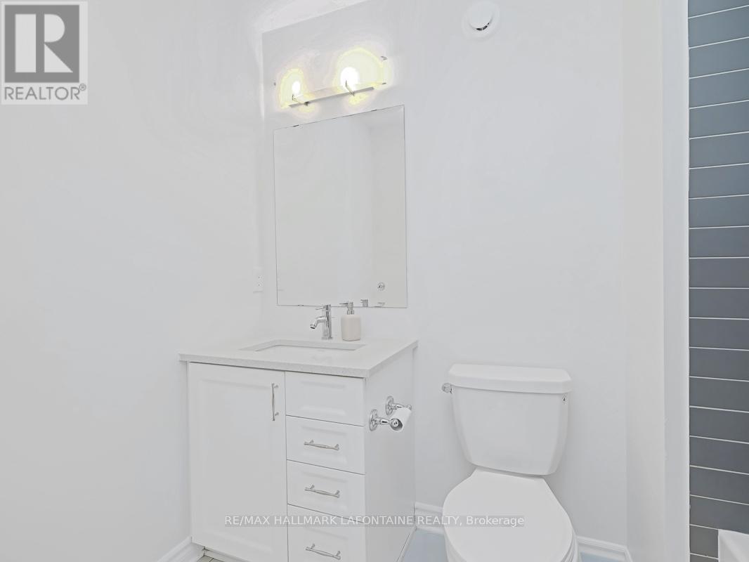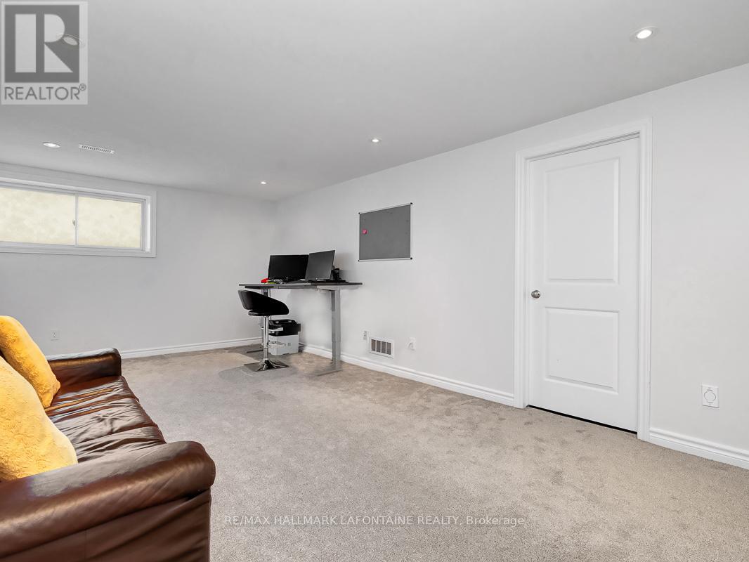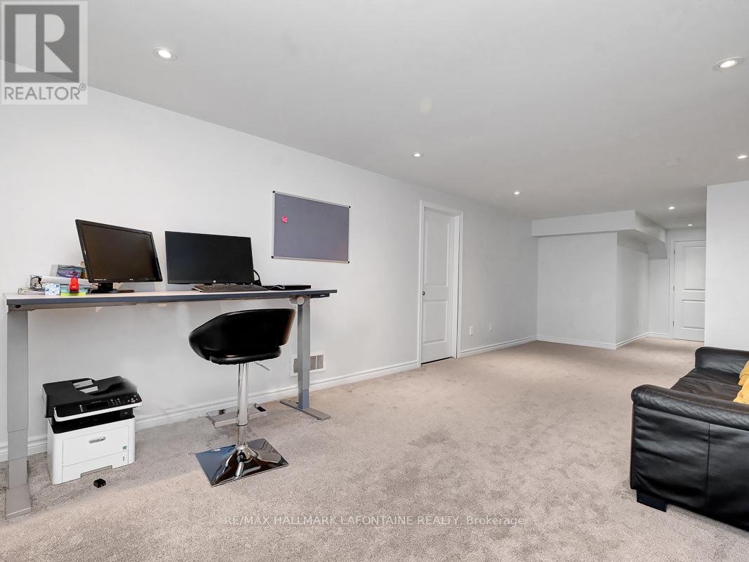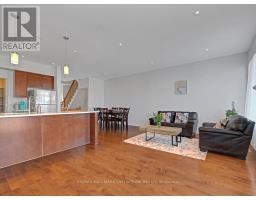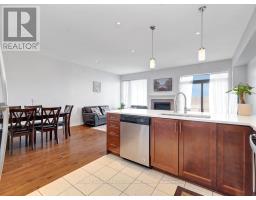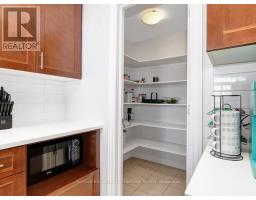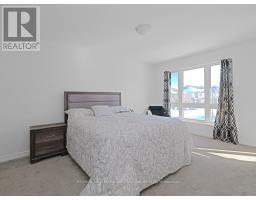695 Putney Crescent Ottawa, Ontario K2S 2N9
$684,900
Great townhome living in the popular neighbourhood of Westwood! Modern elegance meets comfort in this Richcraft Grafton model. Step inside to be greeted by a bright, open-concept main floor with soaring 9ft ceilings, gleaming hardwood floors, and stylish pot lights. The kitchen offers great functionality and flow, with stainless steel appliances, rich wood cabinetry, quartz countertops, a breakfast bar and a wonderful walk-in pantry. The spacious living area, anchored by a cozy gas fireplace, invites you to unwind or entertain, bathed in sunlight from large windows that open to a backyard with great privacy and no rear neighbours! The primary bedroom is a true retreat, complete with a spacious walk-in closet and 3 pc ensuite bathroom with walk-in shower. Two additional generous bedrooms, a full bath, and the convenient second floor laundry room ensures that your day-to-day needs are met with ease.The finished basement opens up many possibilities - whether you want a cozy family room, a fun rec room, or a quiet home office. An additional storage space finishes off this great space. Multiple schools within walking distance and minutes to shopping and amenities. Come and check it out! (id:50886)
Property Details
| MLS® Number | X11961446 |
| Property Type | Single Family |
| Community Name | 8203 - Stittsville (South) |
| Parking Space Total | 2 |
Building
| Bathroom Total | 3 |
| Bedrooms Above Ground | 3 |
| Bedrooms Total | 3 |
| Amenities | Fireplace(s) |
| Appliances | Dishwasher, Dryer, Refrigerator, Stove, Washer |
| Basement Development | Finished |
| Basement Type | Full (finished) |
| Construction Style Attachment | Attached |
| Cooling Type | Central Air Conditioning |
| Exterior Finish | Vinyl Siding, Brick |
| Fireplace Present | Yes |
| Fireplace Total | 1 |
| Foundation Type | Poured Concrete |
| Half Bath Total | 1 |
| Heating Fuel | Natural Gas |
| Heating Type | Forced Air |
| Stories Total | 2 |
| Size Interior | 1,500 - 2,000 Ft2 |
| Type | Row / Townhouse |
| Utility Water | Municipal Water |
Parking
| Attached Garage | |
| Garage |
Land
| Acreage | No |
| Sewer | Sanitary Sewer |
| Size Depth | 98 Ft ,4 In |
| Size Frontage | 20 Ft |
| Size Irregular | 20 X 98.4 Ft |
| Size Total Text | 20 X 98.4 Ft |
| Zoning Description | Residential |
Rooms
| Level | Type | Length | Width | Dimensions |
|---|---|---|---|---|
| Second Level | Bathroom | 2.45 m | 1.89 m | 2.45 m x 1.89 m |
| Second Level | Laundry Room | 1.57 m | 0.92 m | 1.57 m x 0.92 m |
| Second Level | Primary Bedroom | 4.52 m | 3.35 m | 4.52 m x 3.35 m |
| Second Level | Bathroom | 2.7 m | 2.64 m | 2.7 m x 2.64 m |
| Second Level | Bedroom | 4.53 m | 3 m | 4.53 m x 3 m |
| Second Level | Bedroom | 3.46 m | 2.71 m | 3.46 m x 2.71 m |
| Lower Level | Recreational, Games Room | 7.92 m | 3.64 m | 7.92 m x 3.64 m |
| Main Level | Foyer | 1.93 m | 1.82 m | 1.93 m x 1.82 m |
| Main Level | Living Room | 5.82 m | 3.97 m | 5.82 m x 3.97 m |
| Main Level | Dining Room | 3.07 m | 2.76 m | 3.07 m x 2.76 m |
| Main Level | Kitchen | 3.44 m | 2.74 m | 3.44 m x 2.74 m |
| Main Level | Pantry | 1.51 m | 1.37 m | 1.51 m x 1.37 m |
| Main Level | Bathroom | 1.53 m | 1.52 m | 1.53 m x 1.52 m |
https://www.realtor.ca/real-estate/27889548/695-putney-crescent-ottawa-8203-stittsville-south
Contact Us
Contact us for more information
Chris Heard
Salesperson
www.chrisandsandy.ca/
0.147.44.53/
proptx_import/
700 Eagleson Road, Suite 105
Kanata, Ontario K2M 2G9
(613) 663-2720
(613) 592-9701
Sandy Heard
Salesperson
www.chrisandsandy.ca/
www.facebook.com/chrisandsandyheard
700 Eagleson Road, Suite 105
Kanata, Ontario K2M 2G9
(613) 663-2720
(613) 592-9701

