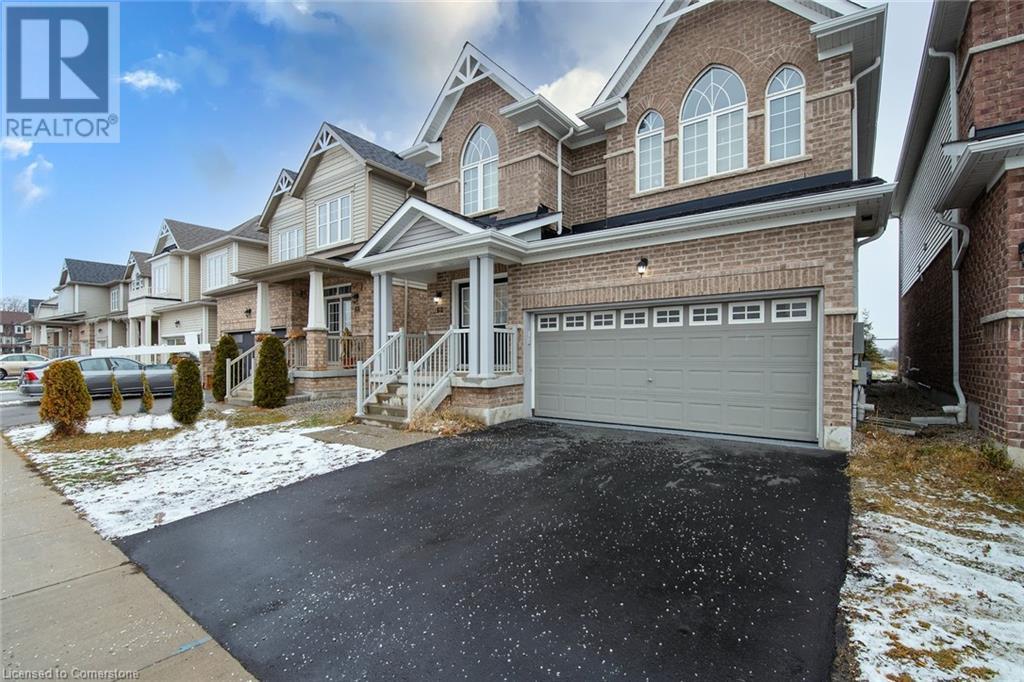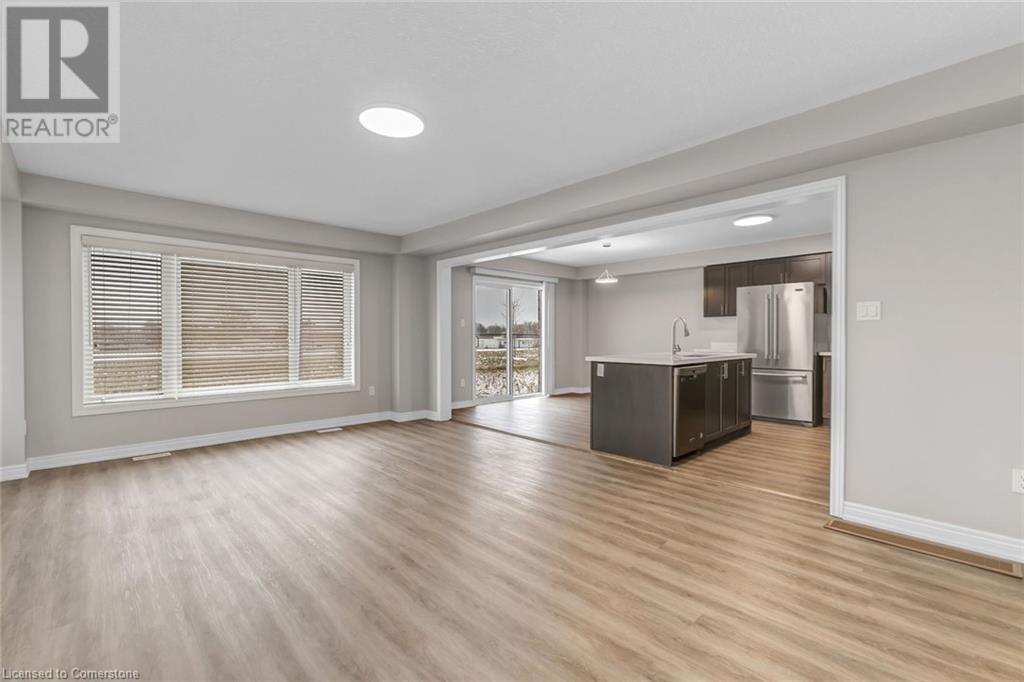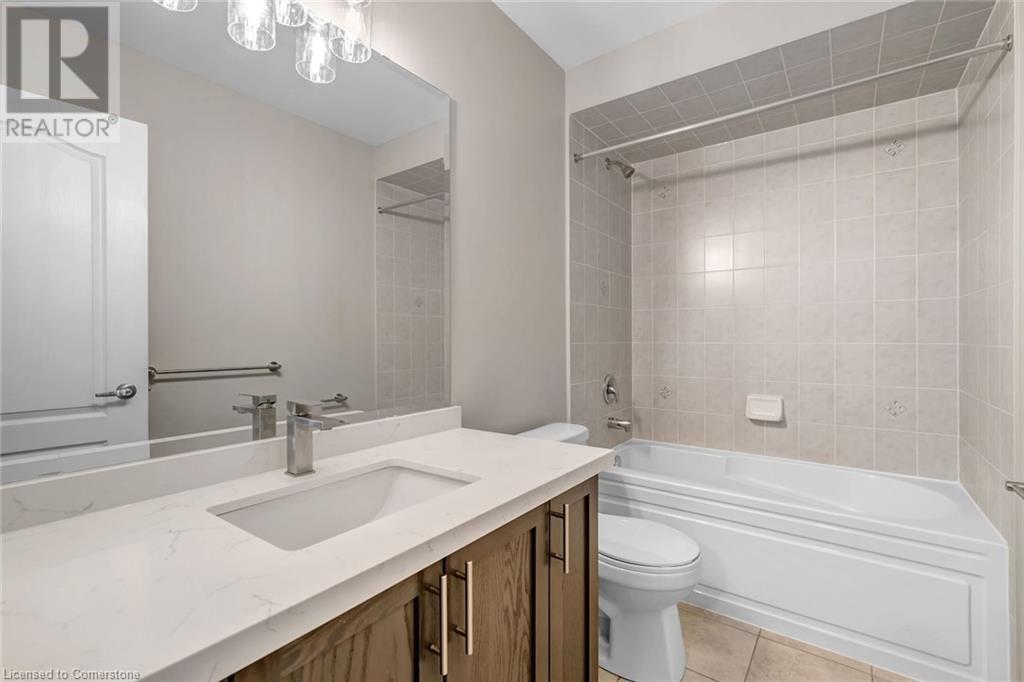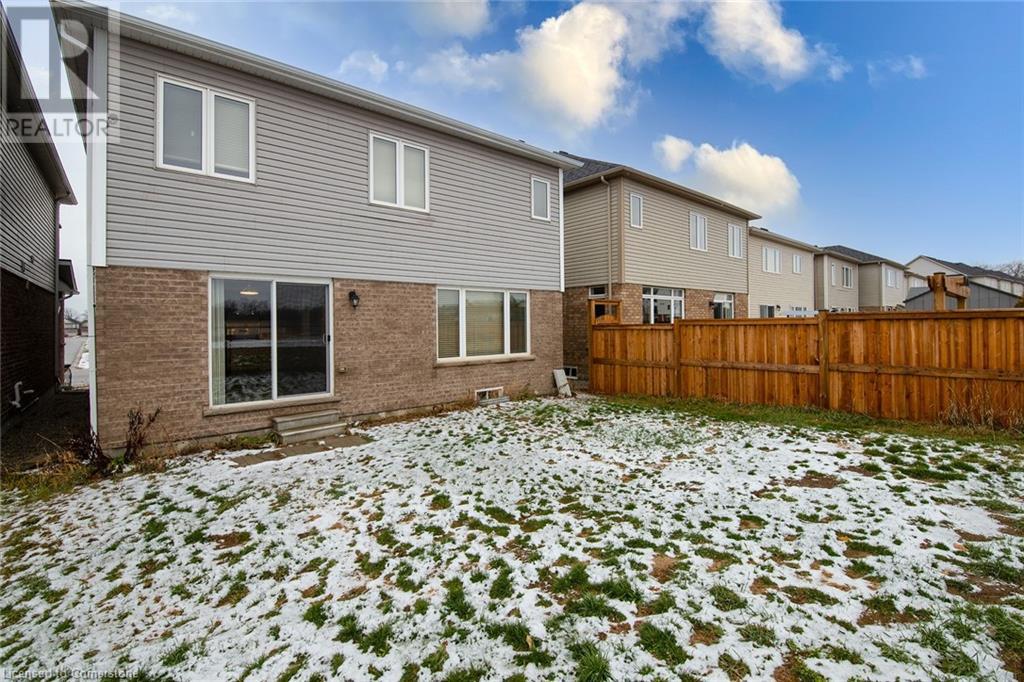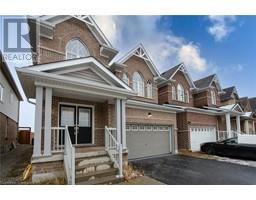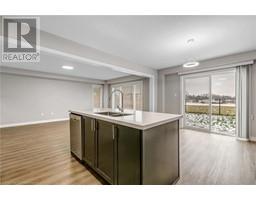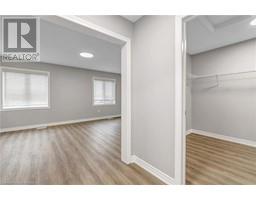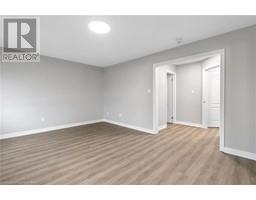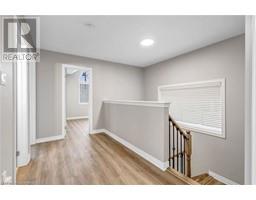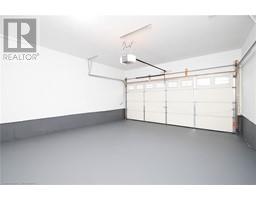53 Duckworth Road Cambridge, Ontario N3H 0C1
$3,450 Monthly
Available for April 01 possession. 53 Duckworth Street is located in the highly desired Preston Heights neighborhood in Cambridge. Very convenient location close to highway 401, River Side park, Doon Valley Golf course, Conestoga College, big box shopping center, and many more. 4 bedrooms, 3 bathrooms (2 full bathrooms and a 2pc powder room) this could be a home to a big family or extended family. Double car garage and double wide driveway. This house has been newly renovated. New flooring throughout the main floor and 2nd floor. Open-concept kitchen, quartz countertop, breakfast, and living room. This house will be leased quickly. Do not wait and book your showings ASAP. (id:50886)
Property Details
| MLS® Number | 40696048 |
| Property Type | Single Family |
| Amenities Near By | Hospital, Park, Public Transit, Schools |
| Equipment Type | Water Heater |
| Features | Conservation/green Belt, Paved Driveway |
| Parking Space Total | 4 |
| Rental Equipment Type | Water Heater |
Building
| Bathroom Total | 3 |
| Bedrooms Above Ground | 4 |
| Bedrooms Total | 4 |
| Appliances | Dishwasher, Dryer, Refrigerator, Stove, Water Meter, Washer, Hood Fan |
| Architectural Style | 2 Level |
| Basement Development | Unfinished |
| Basement Type | Full (unfinished) |
| Construction Style Attachment | Detached |
| Cooling Type | Central Air Conditioning |
| Exterior Finish | Brick, Vinyl Siding |
| Foundation Type | Poured Concrete |
| Half Bath Total | 1 |
| Heating Fuel | Natural Gas |
| Heating Type | Forced Air |
| Stories Total | 2 |
| Size Interior | 2,095 Ft2 |
| Type | House |
| Utility Water | Municipal Water |
Parking
| Attached Garage |
Land
| Access Type | Highway Nearby |
| Acreage | No |
| Land Amenities | Hospital, Park, Public Transit, Schools |
| Sewer | Municipal Sewage System |
| Size Depth | 98 Ft |
| Size Frontage | 35 Ft |
| Size Total Text | Under 1/2 Acre |
| Zoning Description | Residential |
Rooms
| Level | Type | Length | Width | Dimensions |
|---|---|---|---|---|
| Second Level | 4pc Bathroom | Measurements not available | ||
| Second Level | Full Bathroom | Measurements not available | ||
| Second Level | Bedroom | 9'6'' x 10'5'' | ||
| Second Level | Bedroom | 10'0'' x 10'9'' | ||
| Second Level | Bedroom | 10'0'' x 10'9'' | ||
| Second Level | Primary Bedroom | 11'5'' x 16'9'' | ||
| Main Level | 2pc Bathroom | Measurements not available | ||
| Main Level | Dining Room | 10'5'' x 12'7'' | ||
| Main Level | Kitchen | 9'0'' x 12'7'' | ||
| Main Level | Dining Room | 12'0'' x 14'5'' | ||
| Main Level | Family Room | 13'5'' x 14'5'' |
https://www.realtor.ca/real-estate/27889545/53-duckworth-road-cambridge
Contact Us
Contact us for more information
Shahzad Inayat
Broker
7-871 Victoria St. N., Unit 355a
Kitchener, Ontario N2B 3S4
1 (866) 530-7737
www.exprealty.ca/


