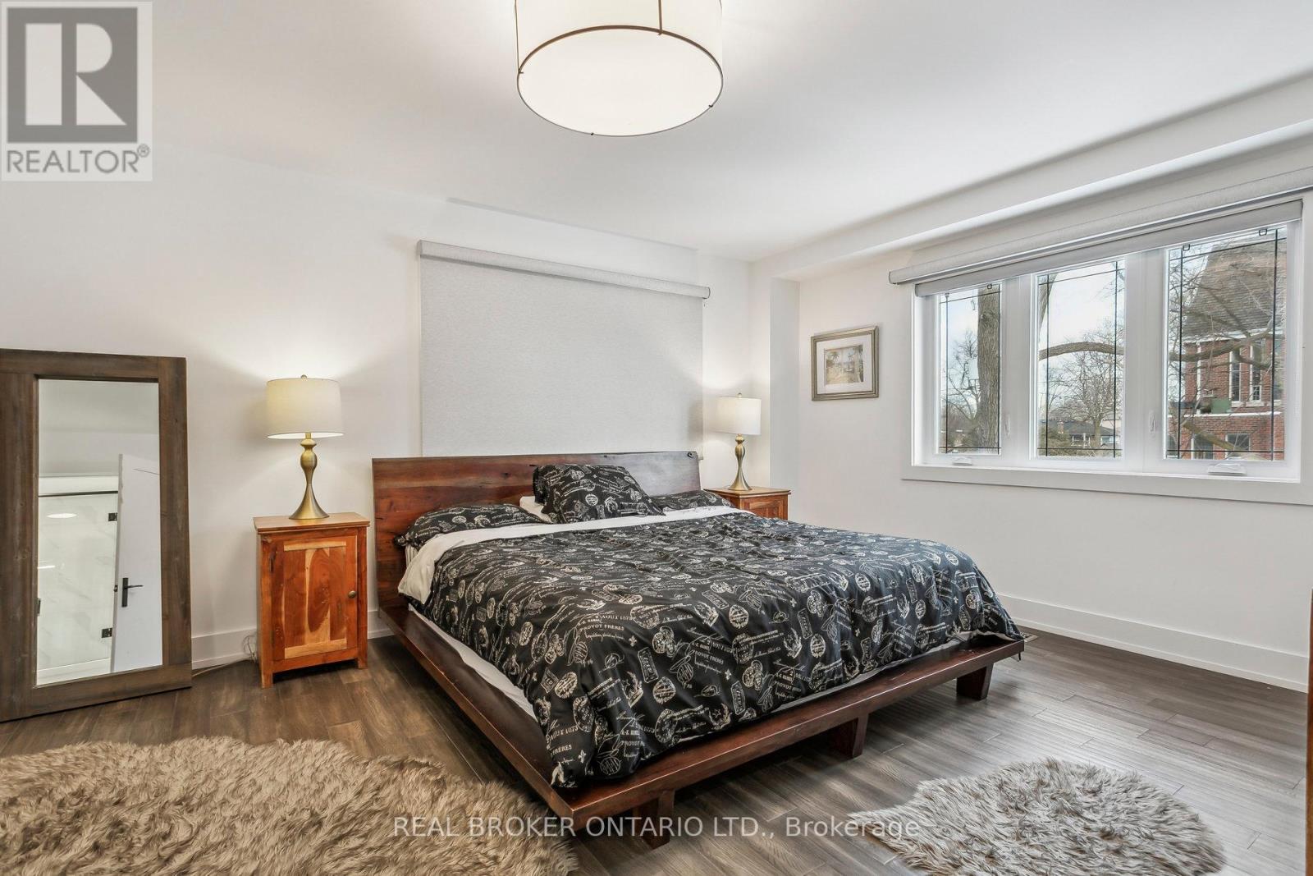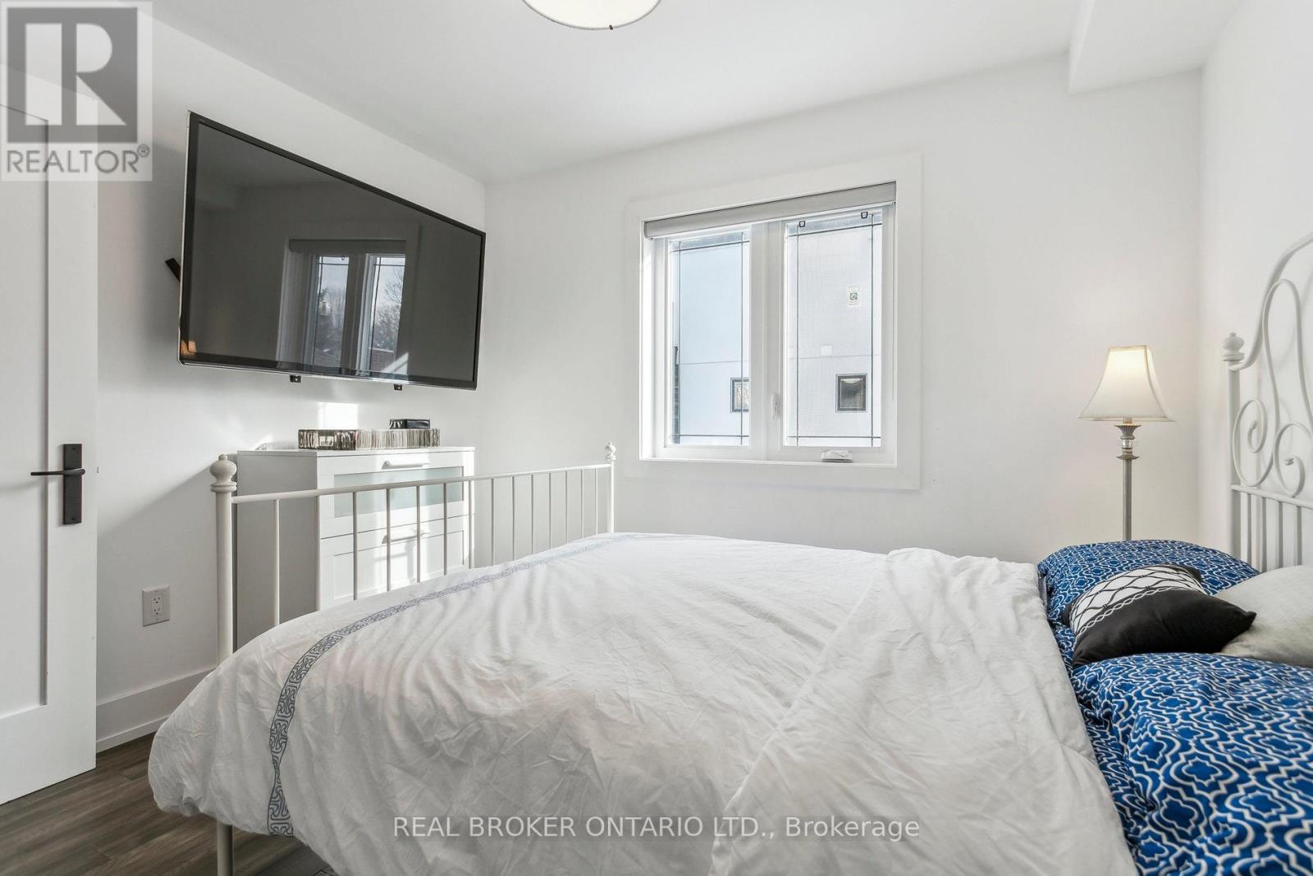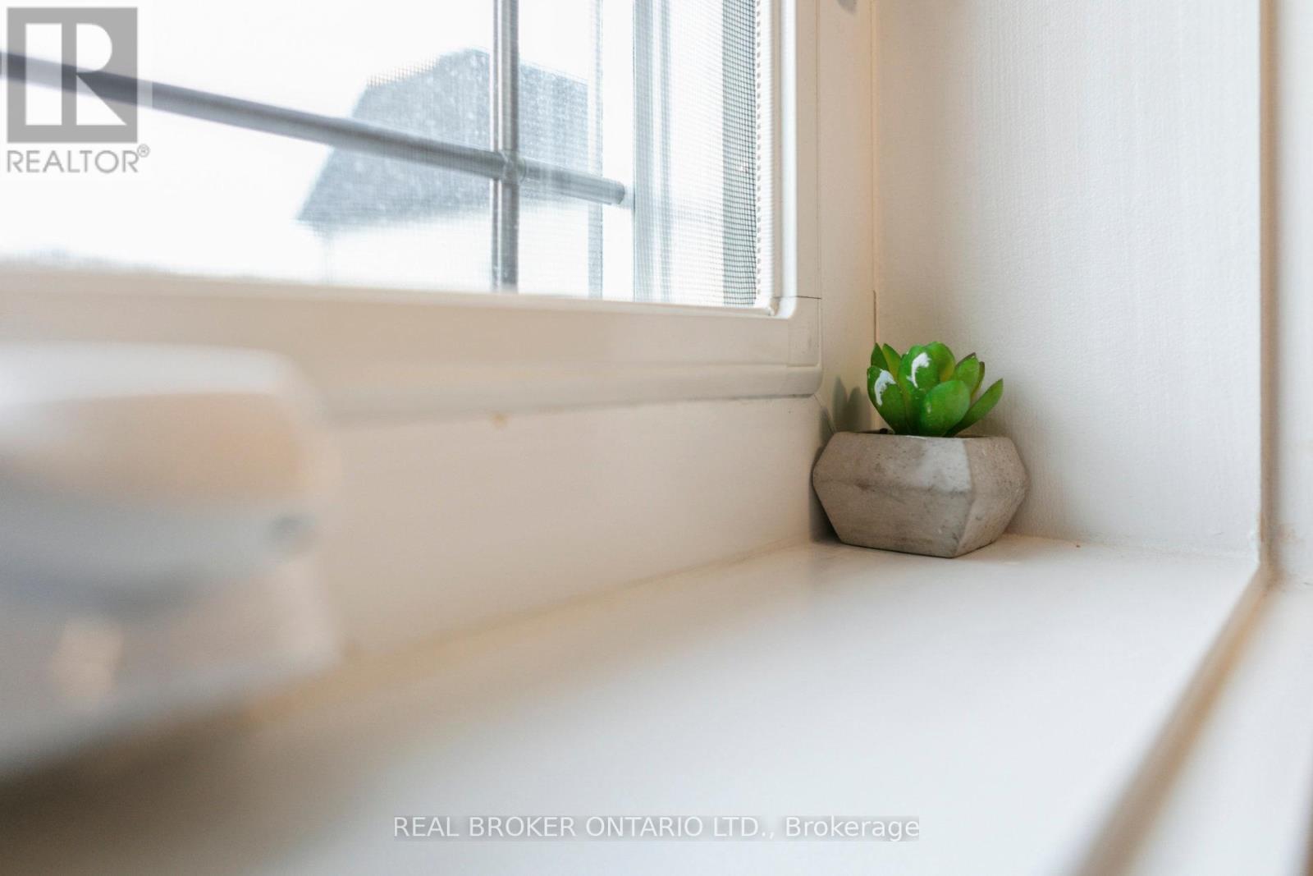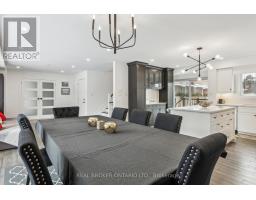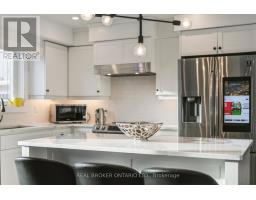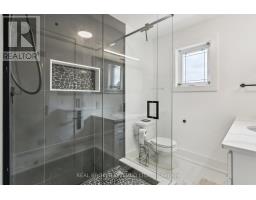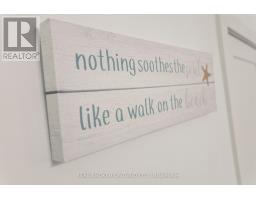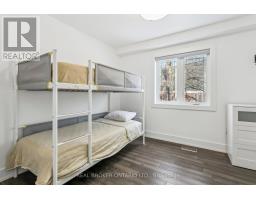Main & 2nd Floor - 4 Martin Grove Road Toronto, Ontario M9B 4J9
$6,000 Monthly
This stunning 4-bedroom + den home offers the perfect executive rental solution for those renovating their property or seeking a flexible lease, with a minimum 3-month term in a highly desirable neighborhood. Designed for luxury and functionality, the open-concept main floor features a spacious dining area, a great room with a cozy fireplace, large windows that fill the space with natural light, and a modern kitchen with quartz countertops, stainless steel appliances, and a backyard view. Elegant finishes such as hardwood flooring and pot lights enhance the homes warmth and sophistication. The upper level boasts ensuite laundry and 4 well-appointed bedrooms, including a primary suite with an ensuite bathroom, plus a 4-piece bath on the second floor and a 2-piece on the main level. Located in a prime area on Bloor Street, this home offers quick access to Kipling Subway, downtown, schools, libraries, churches, and major highways, making it an ideal blend of convenience and comfort. Unpack and enjoy! (id:50886)
Property Details
| MLS® Number | W11961413 |
| Property Type | Single Family |
| Community Name | Islington-City Centre West |
| Amenities Near By | Park, Place Of Worship, Public Transit, Schools |
| Communication Type | High Speed Internet |
| Community Features | Community Centre |
| Features | Paved Yard, Carpet Free, In Suite Laundry |
| Parking Space Total | 1 |
Building
| Bathroom Total | 3 |
| Bedrooms Above Ground | 4 |
| Bedrooms Total | 4 |
| Amenities | Fireplace(s) |
| Appliances | Dishwasher, Dryer, Furniture, Hood Fan, Refrigerator, Stove, Washer |
| Construction Style Attachment | Detached |
| Cooling Type | Central Air Conditioning |
| Exterior Finish | Concrete, Stucco |
| Fire Protection | Security System |
| Fireplace Present | Yes |
| Fireplace Total | 1 |
| Fireplace Type | Insert |
| Flooring Type | Hardwood |
| Foundation Type | Concrete |
| Half Bath Total | 1 |
| Heating Fuel | Natural Gas |
| Heating Type | Forced Air |
| Stories Total | 3 |
| Size Interior | 1,500 - 2,000 Ft2 |
| Type | House |
| Utility Water | Municipal Water |
Parking
| Attached Garage | |
| No Garage |
Land
| Acreage | No |
| Land Amenities | Park, Place Of Worship, Public Transit, Schools |
| Sewer | Sanitary Sewer |
| Size Depth | 67 Ft ,7 In |
| Size Frontage | 70 Ft ,3 In |
| Size Irregular | 70.3 X 67.6 Ft |
| Size Total Text | 70.3 X 67.6 Ft|under 1/2 Acre |
Rooms
| Level | Type | Length | Width | Dimensions |
|---|---|---|---|---|
| Second Level | Primary Bedroom | 3.4 m | 2.9 m | 3.4 m x 2.9 m |
| Second Level | Bedroom 2 | 2.97 m | 3.43 m | 2.97 m x 3.43 m |
| Second Level | Bedroom 3 | 2.97 m | 3.91 m | 2.97 m x 3.91 m |
| Second Level | Bedroom 4 | 3.2 m | 3.3 m | 3.2 m x 3.3 m |
| Second Level | Den | 3.02 m | 1.55 m | 3.02 m x 1.55 m |
| Main Level | Great Room | 12.62 m | 3.33 m | 12.62 m x 3.33 m |
| Main Level | Kitchen | 4.85 m | 3.63 m | 4.85 m x 3.63 m |
| Main Level | Foyer | 3.4 m | 2.9 m | 3.4 m x 2.9 m |
Utilities
| Sewer | Installed |
Contact Us
Contact us for more information
Desiree King
Salesperson
(416) 333-8520
www.youtube.com/embed/2snkQWLp2zM
kingsdownsizing.com/
www.facebook.com/kingsdownsizing/
www.linkedin.com/company/kingsdownsizing/
130 King St W Unit 1900b
Toronto, Ontario M5X 1E3
(888) 311-1172
(888) 311-1172
www.joinreal.com/

























