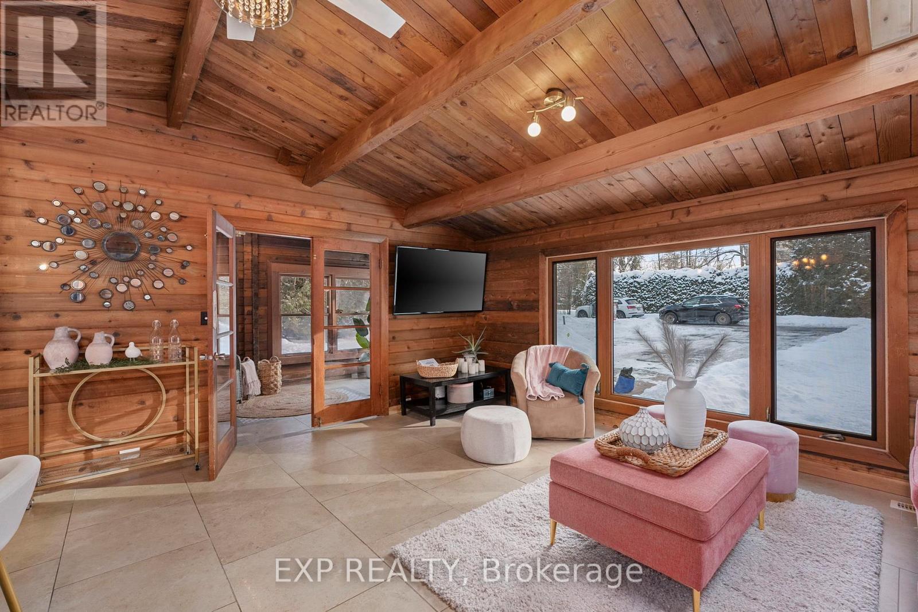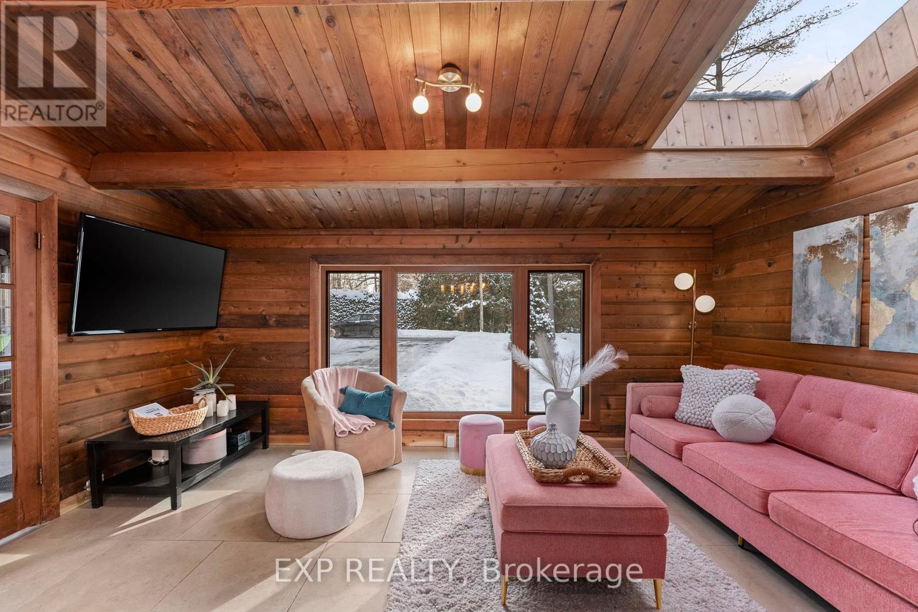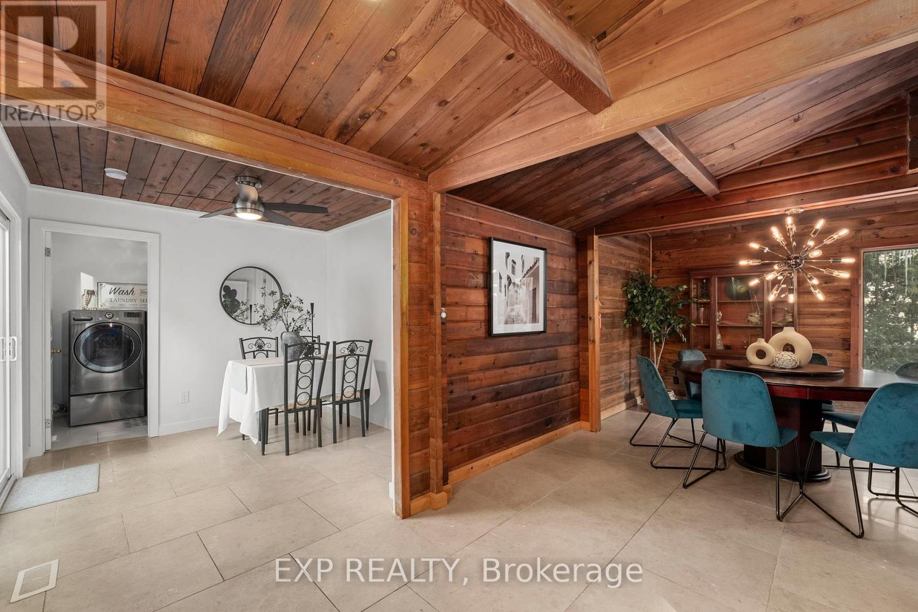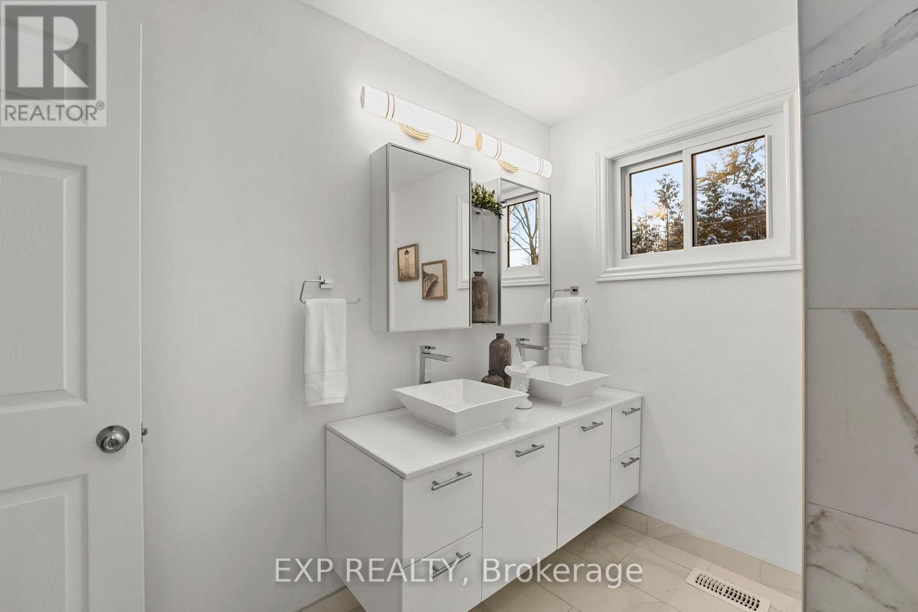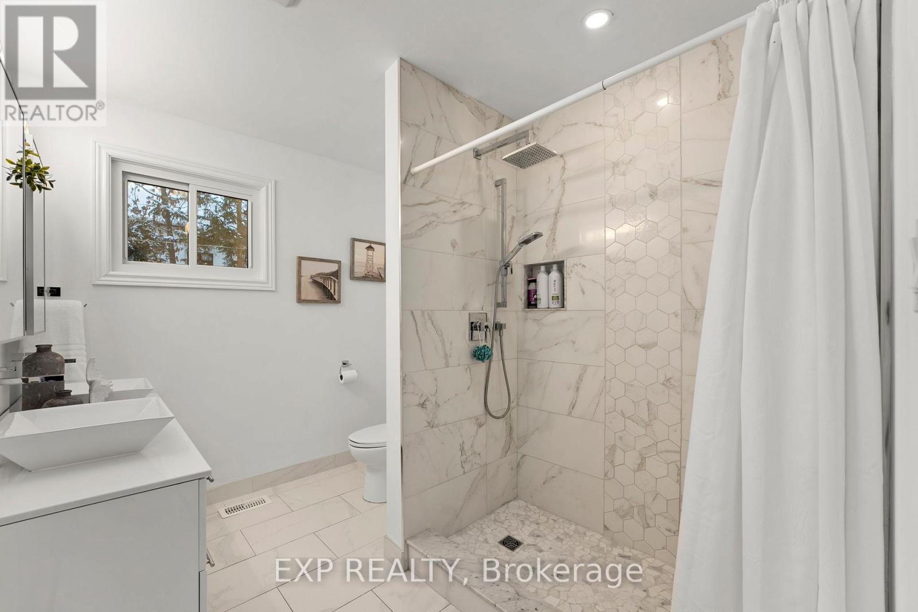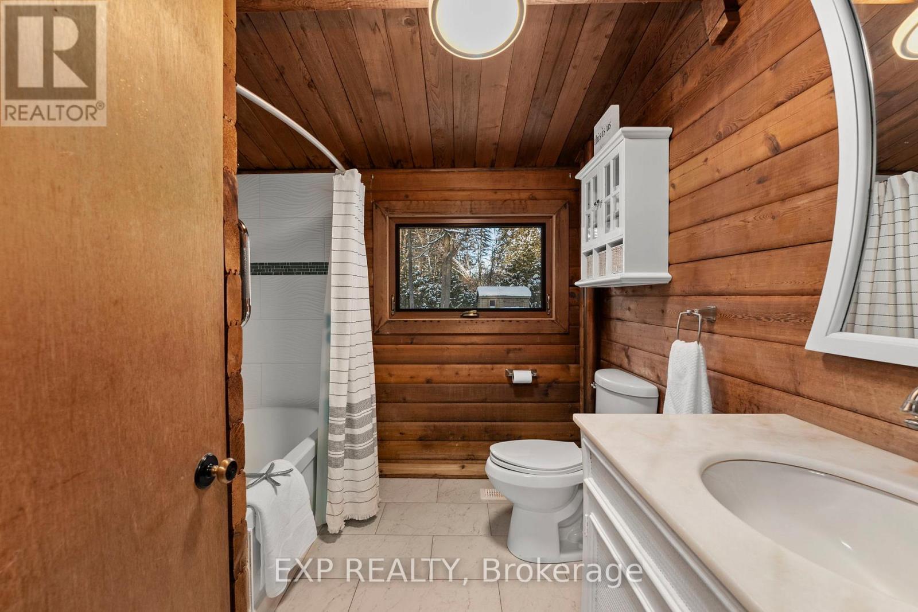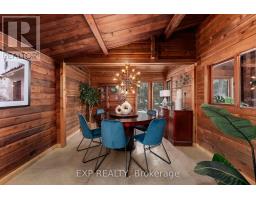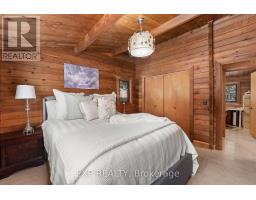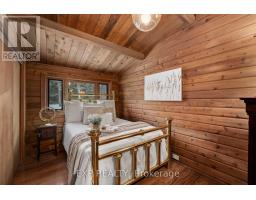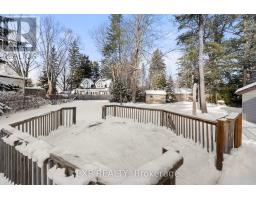10 Maplewood Lane Georgina, Ontario L0E 1R0
$1,068,000
Discover A Remarkable Opportunity In The Historic Hedge Road Neighbourhood, Steps To The Briars Golf Pathway And Nestled Along A Peaceful, Treed Laneway On A Massive 100ft X 161ft Lot! 10 Maplewood Lanes Traditional Pan-Abode Log Construction With Mid-Century Modern Accents Is Bursting With Timeless Character, And Pairs Beautifully With Big Ticket Updates Featured Throughout The Home, Including A Gorgeous Kitchen ('22) With Quartz Countertops, Stainless Steel Appliances, And Breakfast Bar. The Formal Dining Room Is Meant For Large Gatherings, And The Living Room Features A Large Floor To Ceiling Window, Vaulted Ceiling with Skylight, And Views Of Greenery And Nature. Immerse Yourself In Relaxation As You Step Into The Large Primary Retreat At The Back Of The Home, Featuring Neutral Tones, Double Walk-In Closets And A Spa Ensuite ('20). Plenty Of Room For Family And Guests With Two Additional Bedrooms, Office (Utility) Room, A Second Full Renovated Bath, And A Small Den With Walk-Out To Deck That Could Serve Whatever Purpose You Need, Whether A Yoga Space, Study, Or Office. Enjoy The Separate Updated Laundry Room With Sink And Storage And Formal Foyer For Extra Space! Outside, Immerse Yourself In Nature And Enjoy A Property Meant For Spending Time Outdoors, With A Large Multi-Tiered Deck With Gas Bbq Hook Up, And Plenty Of Cleared Space For Gardens, Fire Pits And More. Only A Short Walk To A Beautiful Private Shared Beach, And Steps To Scenic, Pedestrian-Friendly Hedge Road For Walking, Cycling And More. This Expansive Property Offers Endless Possibilities. (id:50886)
Open House
This property has open houses!
12:00 pm
Ends at:2:00 pm
Property Details
| MLS® Number | N11961528 |
| Property Type | Single Family |
| Community Name | Sutton & Jackson's Point |
| Amenities Near By | Beach |
| Equipment Type | Water Heater |
| Features | Cul-de-sac, Sump Pump |
| Parking Space Total | 4 |
| Rental Equipment Type | Water Heater |
Building
| Bathroom Total | 2 |
| Bedrooms Above Ground | 3 |
| Bedrooms Below Ground | 1 |
| Bedrooms Total | 4 |
| Appliances | Dishwasher, Dryer, Refrigerator, Stove, Washer, Water Treatment |
| Architectural Style | Bungalow |
| Basement Type | Crawl Space |
| Construction Style Attachment | Detached |
| Exterior Finish | Aluminum Siding, Log |
| Flooring Type | Ceramic, Carpeted, Laminate |
| Foundation Type | Concrete, Block |
| Heating Fuel | Natural Gas |
| Heating Type | Forced Air |
| Stories Total | 1 |
| Size Interior | 1,500 - 2,000 Ft2 |
| Type | House |
| Utility Water | Drilled Well |
Parking
| No Garage |
Land
| Acreage | No |
| Land Amenities | Beach |
| Sewer | Septic System |
| Size Depth | 160 Ft |
| Size Frontage | 101 Ft ,9 In |
| Size Irregular | 101.8 X 160 Ft |
| Size Total Text | 101.8 X 160 Ft|under 1/2 Acre |
| Zoning Description | R |
Rooms
| Level | Type | Length | Width | Dimensions |
|---|---|---|---|---|
| Main Level | Kitchen | 5.65 m | 2.47 m | 5.65 m x 2.47 m |
| Main Level | Living Room | 5.65 m | 4.64 m | 5.65 m x 4.64 m |
| Main Level | Dining Room | 4.53 m | 3.46 m | 4.53 m x 3.46 m |
| Main Level | Foyer | 2.45 m | 3.49 m | 2.45 m x 3.49 m |
| Main Level | Primary Bedroom | 3.58 m | 5.7 m | 3.58 m x 5.7 m |
| Main Level | Bedroom 2 | 3.51 m | 3.51 m | 3.51 m x 3.51 m |
| Main Level | Bedroom 3 | 2.37 m | 3.51 m | 2.37 m x 3.51 m |
| Main Level | Office | 3.51 m | 2.37 m | 3.51 m x 2.37 m |
| Main Level | Den | 2.9 m | 2.84 m | 2.9 m x 2.84 m |
Utilities
| Sewer | Installed |
Contact Us
Contact us for more information
Jennifer Jones
Salesperson
(416) 702-1146
www.jj.team/
www.facebook.com/jennifer.jjteam/
twitter.com/Jennife42134793
www.linkedin.com/in/jennifer-jones-b4810bb3/
4711 Yonge St 10/flr Ste B
Toronto, Ontario M2N 6K8
(866) 530-7737
Deanna Elizabeth Hutton
Salesperson
(905) 758-6683
www.jj.team
(866) 530-7737








