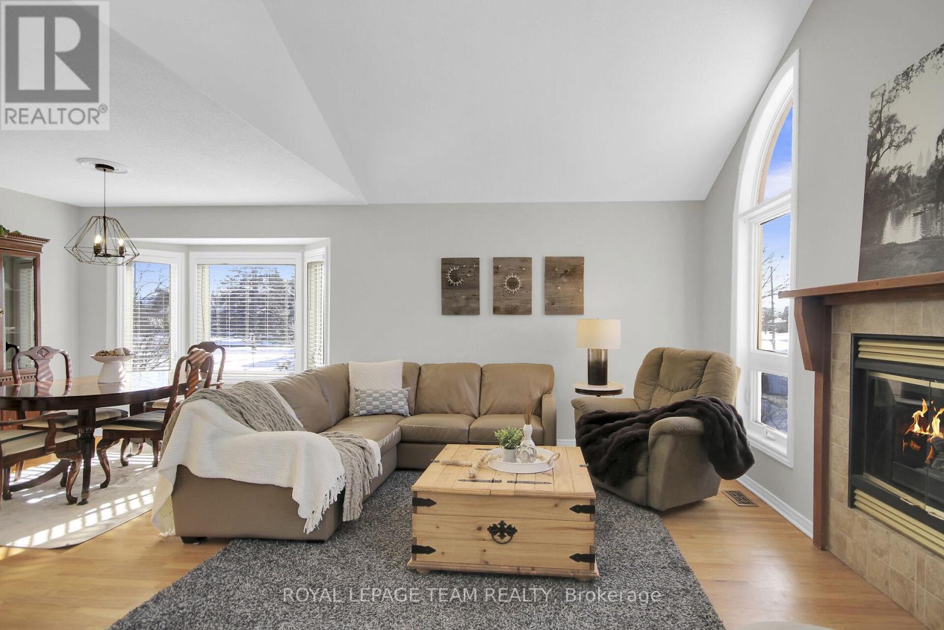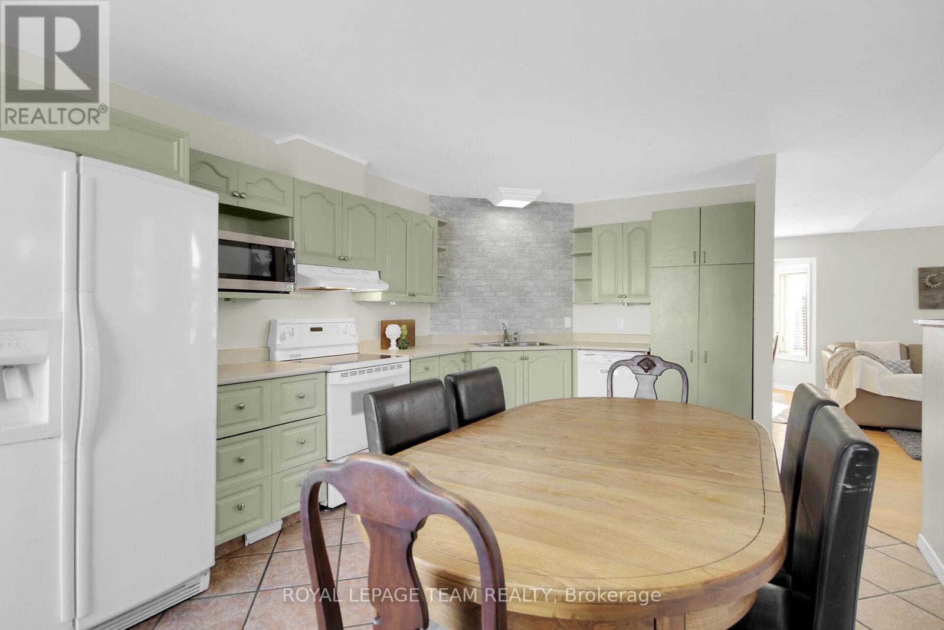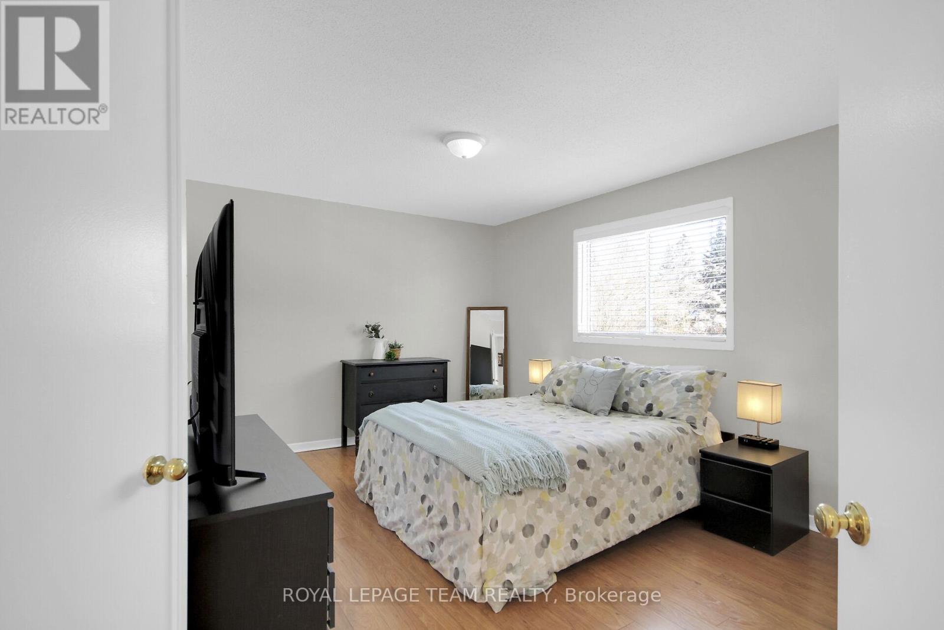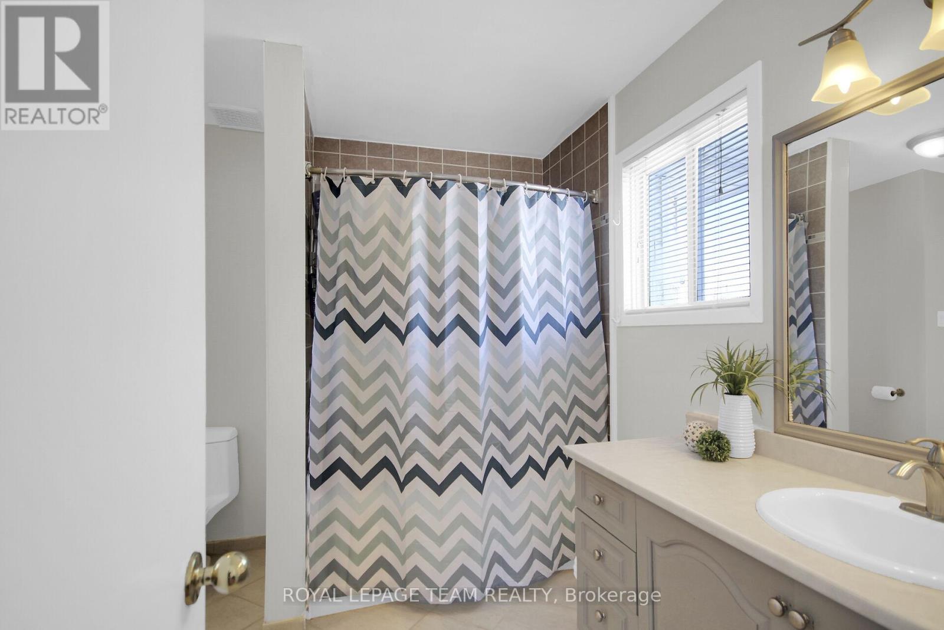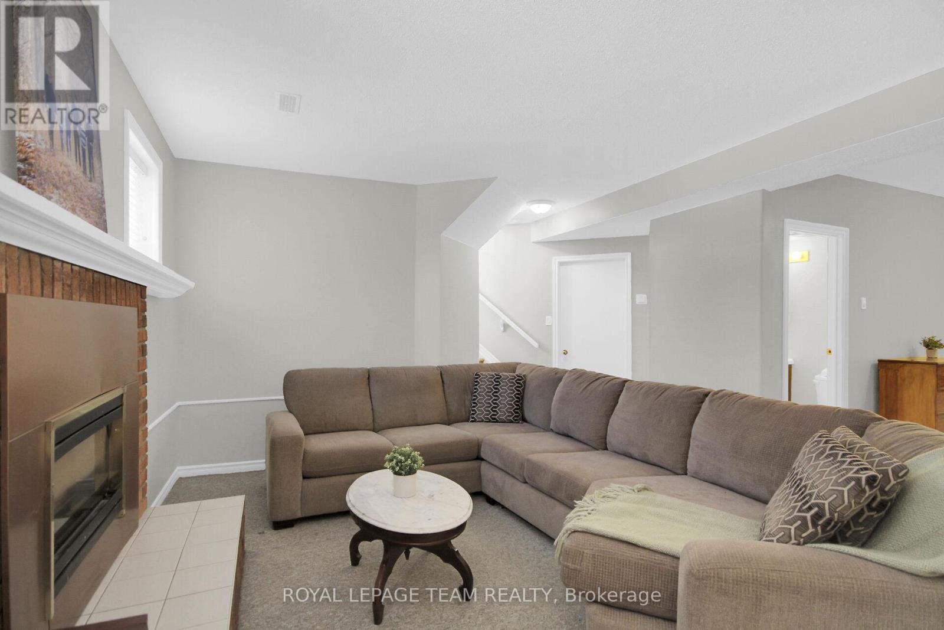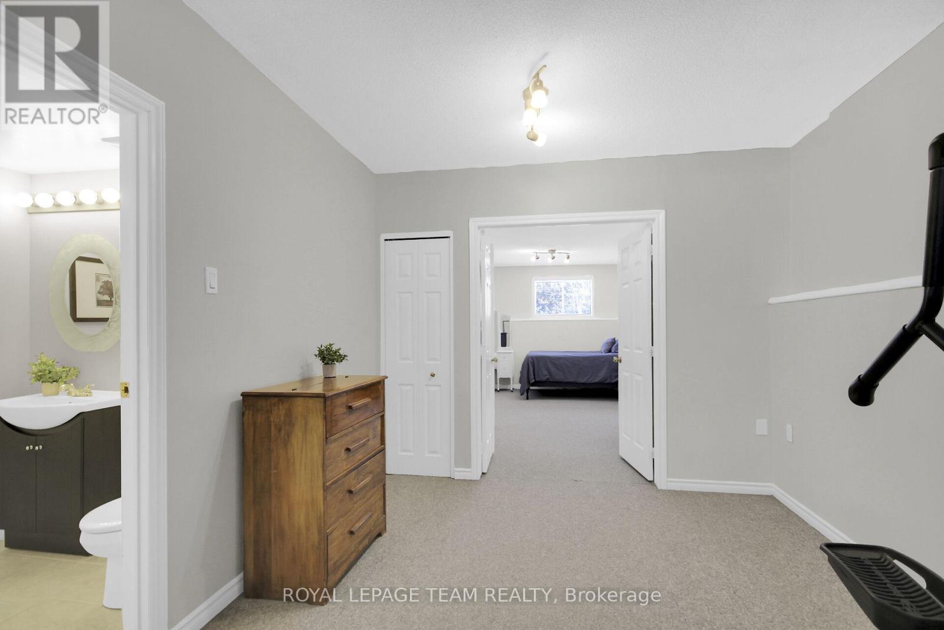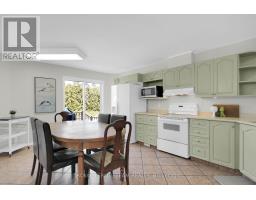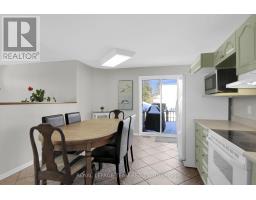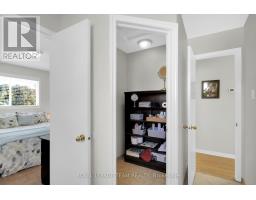2711 Johannes Street Ottawa, Ontario K0A 2P0
$699,900
Welcome to 2711 Johannes Street ~ a meticulously maintained 5 Bedroom & 2 Bath raised Bungalow in a family-friendly neighbourhood and walking distance to schools. If yard space is what you are looking for then this one's for you. Huge Backyard boasts an in-ground salt-water pool and fire pit with tons of additional space surrounded by mature trees providing plenty of privacy. The bright & cheery tiled Foyer, with high ceiling and inside Garage access, leads you to the Main Level or to the Lower Level. Abundant natural light floods the open concept Living Rm/Dining Rm from the large windows. No carpets throughout the Main Level! Eat-in Kitchen has plenty of cabinet & counter space and a patio door leading to rear deck overlooking the spectacular Backyard. Spacious Bedrooms and a semi-Ensuite 4pc Bath complete the Main Level. Lower Level offers even more living space with a huge Family Rm, 2 more Bedrooms and a 2pc Bath. Extras: Automatic Generac Generator, central Vacuum and wired for a Hot Tub. This gem is located in a great community and awaits its new owner! (id:50886)
Property Details
| MLS® Number | X11961535 |
| Property Type | Single Family |
| Community Name | 1602 - Metcalfe |
| Community Features | School Bus, Community Centre |
| Equipment Type | Water Heater |
| Features | Level Lot, Wooded Area, Flat Site, Level, Sump Pump |
| Parking Space Total | 6 |
| Pool Type | Inground Pool |
| Rental Equipment Type | Water Heater |
| Structure | Deck, Shed |
Building
| Bathroom Total | 2 |
| Bedrooms Above Ground | 3 |
| Bedrooms Below Ground | 2 |
| Bedrooms Total | 5 |
| Amenities | Fireplace(s) |
| Appliances | Water Softener, Blinds, Dishwasher, Dryer, Refrigerator, Stove, Washer |
| Architectural Style | Raised Bungalow |
| Basement Development | Finished |
| Basement Type | Full (finished) |
| Construction Style Attachment | Detached |
| Cooling Type | Central Air Conditioning |
| Exterior Finish | Vinyl Siding |
| Fire Protection | Smoke Detectors |
| Fireplace Present | Yes |
| Fireplace Total | 2 |
| Flooring Type | Laminate, Tile, Carpeted, Hardwood |
| Foundation Type | Poured Concrete |
| Half Bath Total | 1 |
| Heating Fuel | Natural Gas |
| Heating Type | Forced Air |
| Stories Total | 1 |
| Size Interior | 1,100 - 1,500 Ft2 |
| Type | House |
| Utility Water | Drilled Well |
Parking
| Attached Garage | |
| Garage |
Land
| Acreage | No |
| Landscape Features | Landscaped |
| Sewer | Septic System |
| Size Depth | 213 Ft |
| Size Frontage | 102 Ft ,6 In |
| Size Irregular | 102.5 X 213 Ft |
| Size Total Text | 102.5 X 213 Ft |
| Zoning Description | V1i |
Rooms
| Level | Type | Length | Width | Dimensions |
|---|---|---|---|---|
| Lower Level | Bedroom | 3.95 m | 2.82 m | 3.95 m x 2.82 m |
| Lower Level | Bathroom | 1.61 m | 1.89 m | 1.61 m x 1.89 m |
| Lower Level | Utility Room | 4.69 m | 6.57 m | 4.69 m x 6.57 m |
| Lower Level | Other | 3.14 m | 3.23 m | 3.14 m x 3.23 m |
| Lower Level | Family Room | 5.82 m | 5.23 m | 5.82 m x 5.23 m |
| Lower Level | Bedroom | 3.63 m | 5.44 m | 3.63 m x 5.44 m |
| Main Level | Kitchen | 5.72 m | 3.52 m | 5.72 m x 3.52 m |
| Main Level | Living Room | 5.37 m | 3.49 m | 5.37 m x 3.49 m |
| Main Level | Dining Room | 5.07 m | 2.98 m | 5.07 m x 2.98 m |
| Main Level | Foyer | 2.77 m | 2.59 m | 2.77 m x 2.59 m |
| Main Level | Primary Bedroom | 4.95 m | 3.59 m | 4.95 m x 3.59 m |
| Main Level | Bedroom | 3.11 m | 3.89 m | 3.11 m x 3.89 m |
| Main Level | Bedroom | 3.13 m | 3.6 m | 3.13 m x 3.6 m |
| Main Level | Bathroom | 3.39 m | 2.85 m | 3.39 m x 2.85 m |
Utilities
| Cable | Installed |
https://www.realtor.ca/real-estate/27889716/2711-johannes-street-ottawa-1602-metcalfe
Contact Us
Contact us for more information
Rosanna Ferguson
Salesperson
6081 Hazeldean Road, 12b
Ottawa, Ontario K2S 1B9
(613) 831-9287
(613) 831-9290
www.teamrealty.ca/
Frank Fragomeni
Broker
www.teamonehomes.com/
6081 Hazeldean Road, 12b
Ottawa, Ontario K2S 1B9
(613) 831-9287
(613) 831-9290
www.teamrealty.ca/








