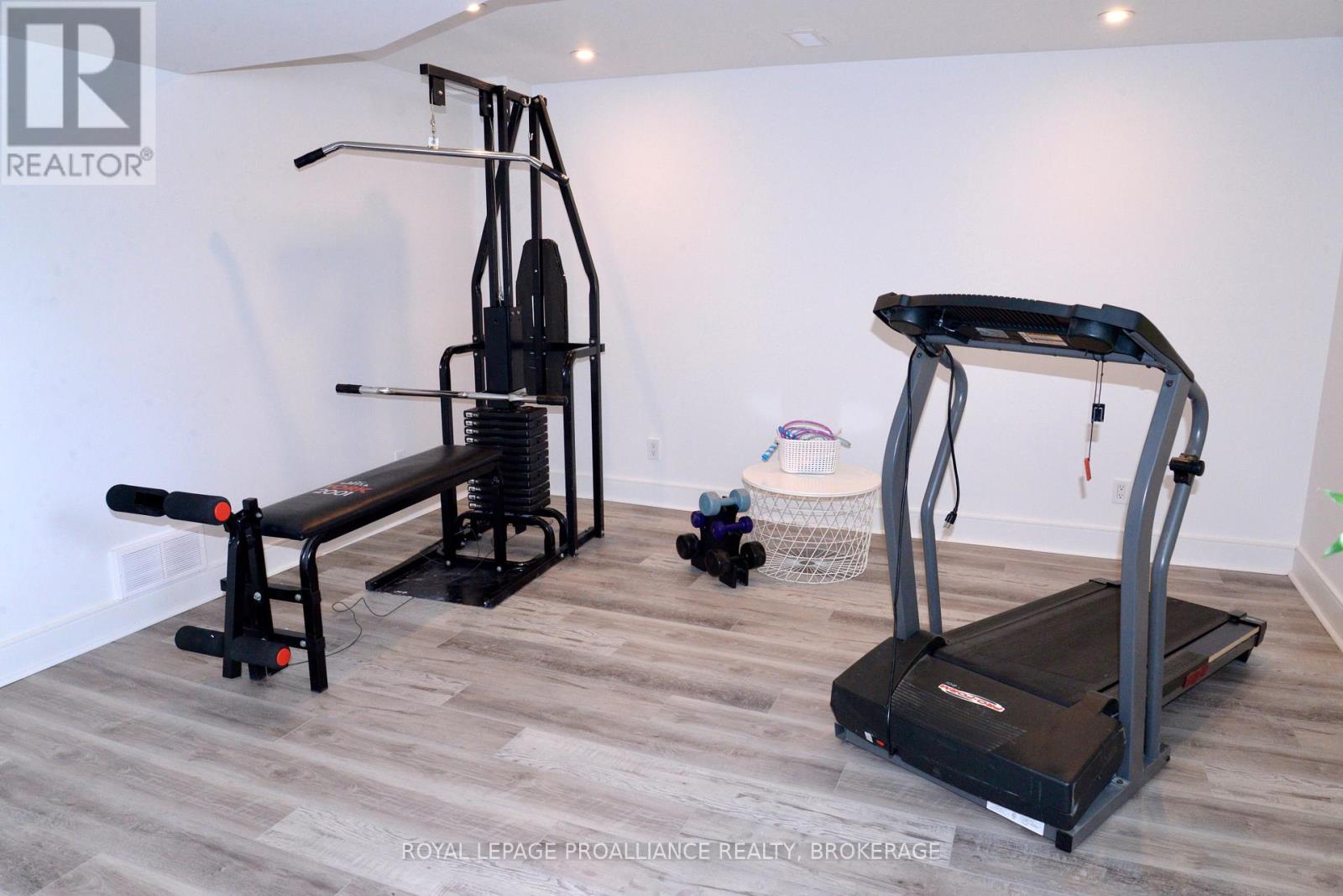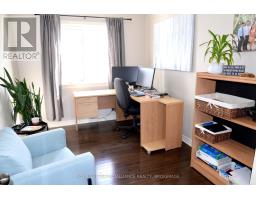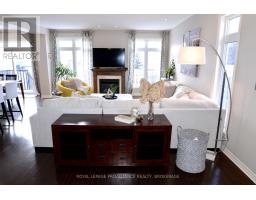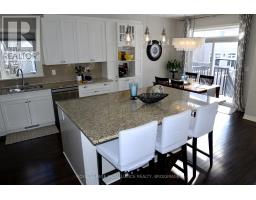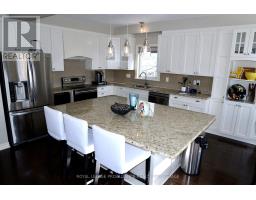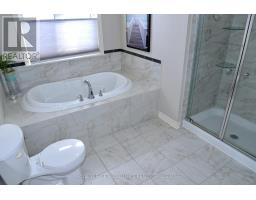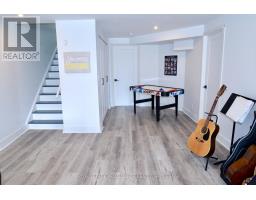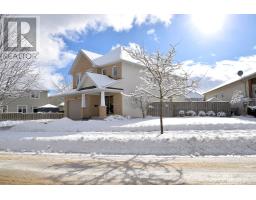1217 Greenwood Park Drive Kingston, Ontario K7K 0E1
$949,900
Beautiful Tamarack Bristol model with full finished basement and ready to move into! Lovely open concept kitchen/living/dining area with lots of cupboards and counter space plus a large island perfect for family gatherings and entertaining. Sliding doors from kitchen to deck, gas fireplace in living room,private study with french doors for privacy. The main floor also offers a spacious foyer with inside garage entry as well as a 2 piece powder room. The second floors has 4 large bedrooms, the primary bedroom has a walk-in closet as well as a 5 piece ensuite. lots of closet space and a full laundry room on this second level. The basement is mostly finished with a large rec room and work out area, a large utility room as well as a spacious storage room. Enjoy all that this home has to offer in Kingston's East End with access to great walking trails, a community center as well as neighbourhood parks, schools and library. Just minutes to Downtown Kingston, CFB Kingston, hospitals and Grass Creek Park. Flexible closing possible. (id:50886)
Open House
This property has open houses!
1:00 pm
Ends at:3:00 pm
Property Details
| MLS® Number | X11961523 |
| Property Type | Single Family |
| Neigbourhood | Greenwood Park |
| Community Name | Kingston East (Incl Barret Crt) |
| Amenities Near By | Beach, Hospital |
| Features | Level Lot, Irregular Lot Size, Flat Site, Conservation/green Belt, Level |
| Parking Space Total | 4 |
| Structure | Deck, Porch, Shed |
| View Type | City View |
Building
| Bathroom Total | 3 |
| Bedrooms Above Ground | 4 |
| Bedrooms Total | 4 |
| Amenities | Fireplace(s) |
| Appliances | Water Heater - Tankless, Dishwasher, Dryer, Microwave, Refrigerator, Stove, Washer |
| Basement Development | Finished |
| Basement Type | Full (finished) |
| Construction Style Attachment | Detached |
| Cooling Type | Central Air Conditioning |
| Exterior Finish | Brick, Vinyl Siding |
| Fire Protection | Smoke Detectors |
| Fireplace Present | Yes |
| Fireplace Total | 1 |
| Flooring Type | Laminate, Hardwood, Carpeted, Tile |
| Foundation Type | Poured Concrete |
| Half Bath Total | 1 |
| Heating Fuel | Natural Gas |
| Heating Type | Forced Air |
| Stories Total | 2 |
| Size Interior | 2,000 - 2,500 Ft2 |
| Type | House |
| Utility Water | Municipal Water |
Parking
| Attached Garage | |
| Inside Entry |
Land
| Acreage | No |
| Fence Type | Fenced Yard |
| Land Amenities | Beach, Hospital |
| Landscape Features | Landscaped |
| Sewer | Sanitary Sewer |
| Size Depth | 111 Ft ,10 In |
| Size Frontage | 112 Ft ,6 In |
| Size Irregular | 112.5 X 111.9 Ft |
| Size Total Text | 112.5 X 111.9 Ft |
| Zoning Description | R4-5 |
Rooms
| Level | Type | Length | Width | Dimensions |
|---|---|---|---|---|
| Second Level | Primary Bedroom | 4.14 m | 4.26 m | 4.14 m x 4.26 m |
| Second Level | Bedroom 2 | 3.93 m | 3.65 m | 3.93 m x 3.65 m |
| Second Level | Bedroom 3 | 3.5 m | 3.65 m | 3.5 m x 3.65 m |
| Second Level | Bedroom 4 | 3.32 m | 3.35 m | 3.32 m x 3.35 m |
| Second Level | Bathroom | 2.76 m | 2.38 m | 2.76 m x 2.38 m |
| Second Level | Laundry Room | 2.62 m | 2.13 m | 2.62 m x 2.13 m |
| Basement | Recreational, Games Room | 7.62 m | 6.7 m | 7.62 m x 6.7 m |
| Main Level | Kitchen | 6.15 m | 3.05 m | 6.15 m x 3.05 m |
| Main Level | Living Room | 4.87 m | 4.23 m | 4.87 m x 4.23 m |
| Main Level | Dining Room | 3.9 m | 3.35 m | 3.9 m x 3.35 m |
| Main Level | Office | 3.81 m | 2.74 m | 3.81 m x 2.74 m |
Utilities
| Cable | Available |
| Sewer | Installed |
Contact Us
Contact us for more information
Colleen Emmerson
Broker
colleenemmerson.com/
7-640 Cataraqui Woods Drive
Kingston, Ontario K7P 2Y5
(613) 384-1200
www.discoverroyallepage.ca/
Tammy Burns
Salesperson
colleenemmerson.com/
7-640 Cataraqui Woods Drive
Kingston, Ontario K7P 2Y5
(613) 384-1200
www.discoverroyallepage.ca/












































