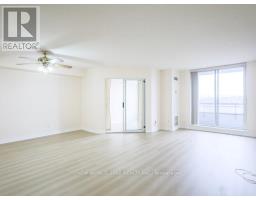903 - 1700 Eglinton Avenue E Toronto, Ontario M4A 1J7
3 Bedroom
2 Bathroom
1,000 - 1,199 ft2
Central Air Conditioning
Forced Air
$3,000 Monthly
One Of A Kind Suite With Amenities At Doorstep, Approx.1200 Sq.Ft.24Hr Concierge, Outdoor Tennis Court,Freshly Painted,Very Bright Suite,Beautiful View Of The City,Mirrored Sliding Closet Door In Closet. Huge Condo - Fantastic View - Tennis Court & Outdoor Pool - Ensuite Smoke Detector - Den Can Be Used As Office Space - Mins To 401/Dvp-Mirror Doors,Library,Media Room,Sauna,Whirlpool,Party Room And Guest Room, 15 Minutes To Downtown Includes Parking & Locker**BRAND NEW vinyl flooring**BRAND NEW stainless steel appliances* (id:50886)
Property Details
| MLS® Number | C11962203 |
| Property Type | Single Family |
| Community Name | Victoria Village |
| Amenities Near By | Place Of Worship, Public Transit |
| Community Features | Pet Restrictions |
| Features | Balcony |
| Parking Space Total | 1 |
Building
| Bathroom Total | 2 |
| Bedrooms Above Ground | 2 |
| Bedrooms Below Ground | 1 |
| Bedrooms Total | 3 |
| Amenities | Security/concierge, Exercise Centre, Recreation Centre, Sauna, Storage - Locker |
| Appliances | Blinds, Dishwasher, Dryer, Refrigerator, Stove, Washer |
| Cooling Type | Central Air Conditioning |
| Exterior Finish | Brick |
| Flooring Type | Ceramic |
| Heating Fuel | Natural Gas |
| Heating Type | Forced Air |
| Size Interior | 1,000 - 1,199 Ft2 |
| Type | Apartment |
Parking
| Underground | |
| Garage |
Land
| Acreage | No |
| Land Amenities | Place Of Worship, Public Transit |
Rooms
| Level | Type | Length | Width | Dimensions |
|---|---|---|---|---|
| Main Level | Living Room | 4.57 m | 2.87 m | 4.57 m x 2.87 m |
| Main Level | Dining Room | 5.54 m | 3.18 m | 5.54 m x 3.18 m |
| Main Level | Kitchen | 3.36 m | 2.44 m | 3.36 m x 2.44 m |
| Main Level | Primary Bedroom | 4.88 m | 3.05 m | 4.88 m x 3.05 m |
| Main Level | Bedroom 2 | 4.2 m | 2.62 m | 4.2 m x 2.62 m |
| Main Level | Den | 2.92 m | 2.42 m | 2.92 m x 2.42 m |
Contact Us
Contact us for more information
Paul Bedrossian
Salesperson
New World 2000 Realty Inc.
384 Winfield Terrace
Mississauga, Ontario L5R 1N8
384 Winfield Terrace
Mississauga, Ontario L5R 1N8
(800) 704-2334
(416) 987-4920

















