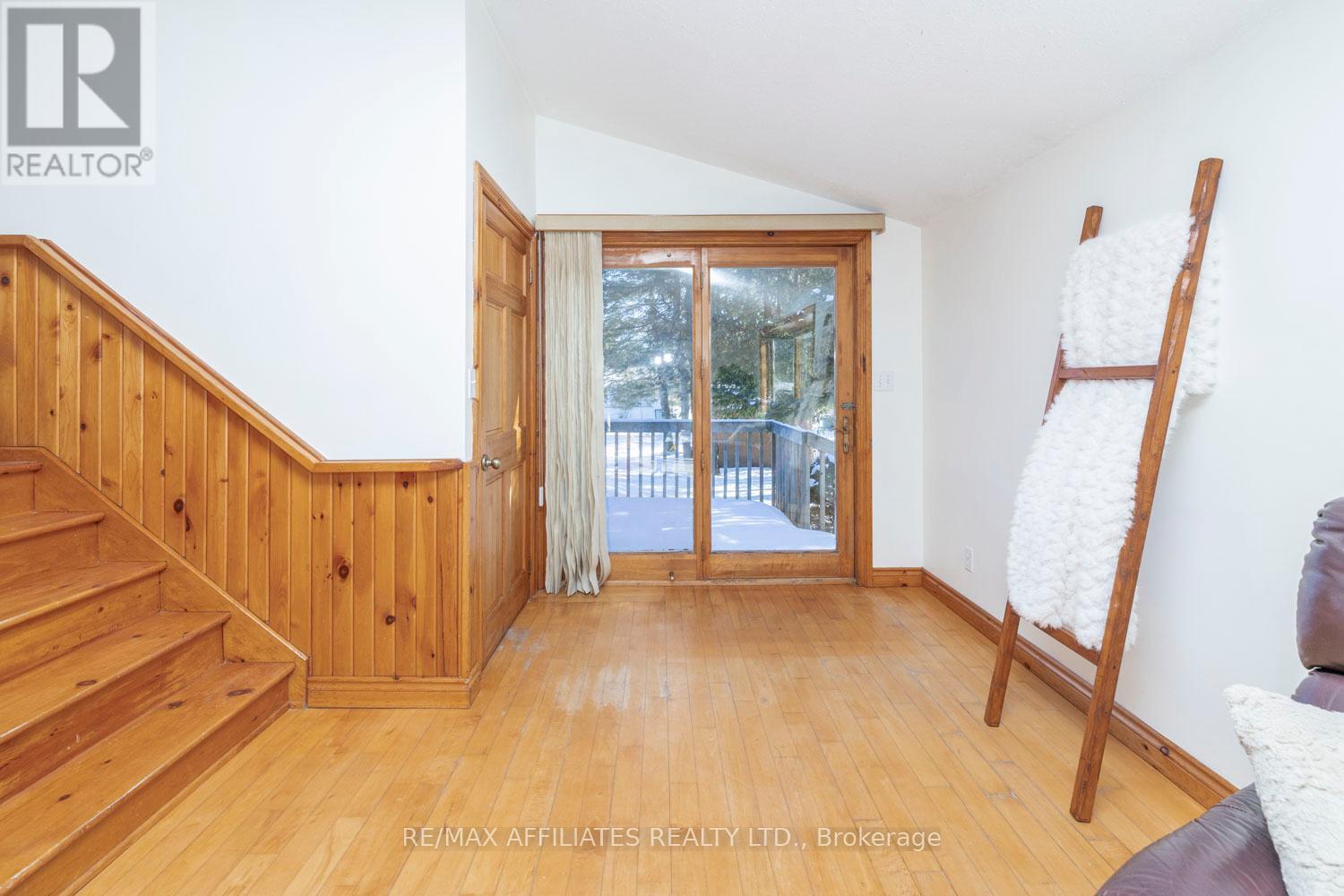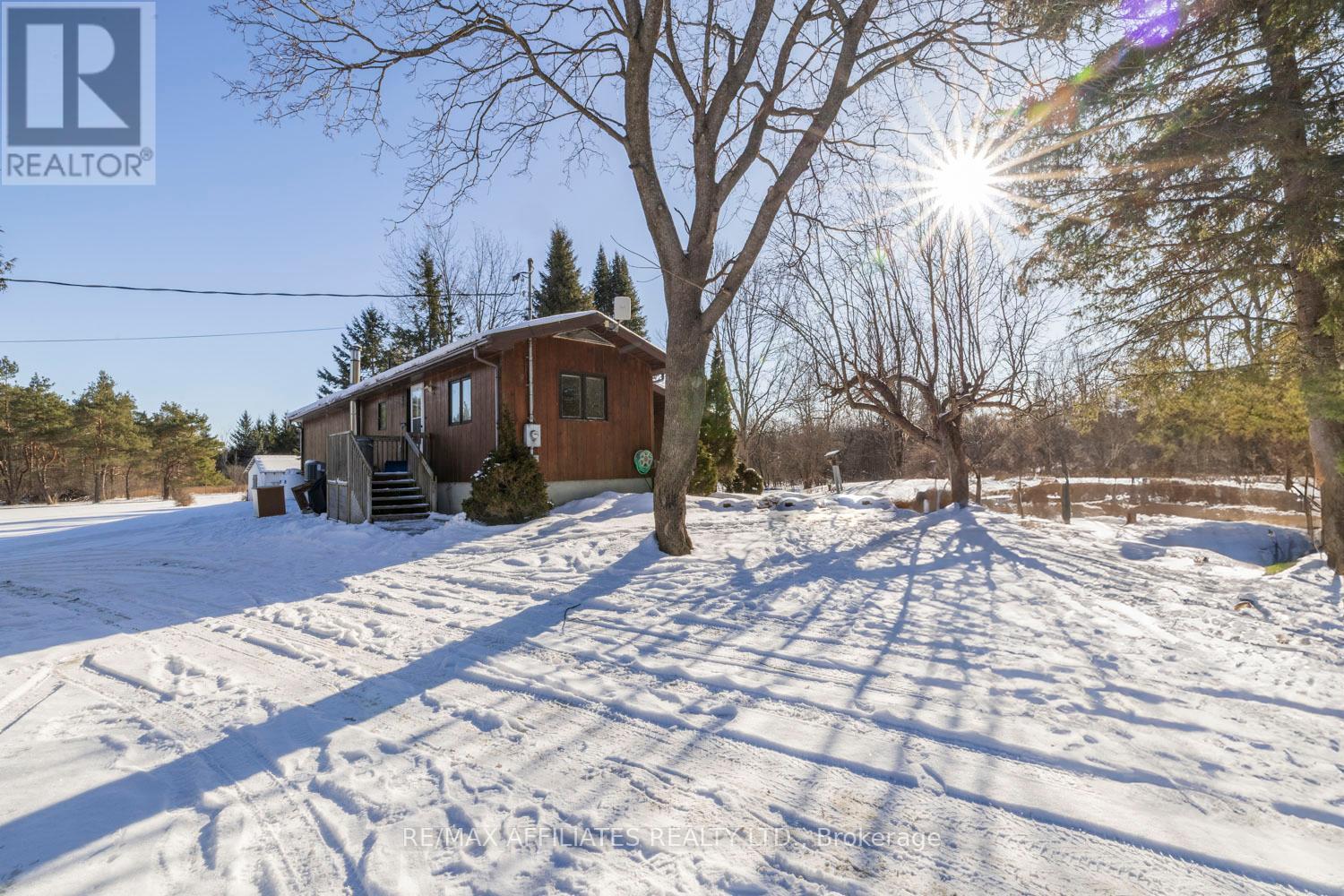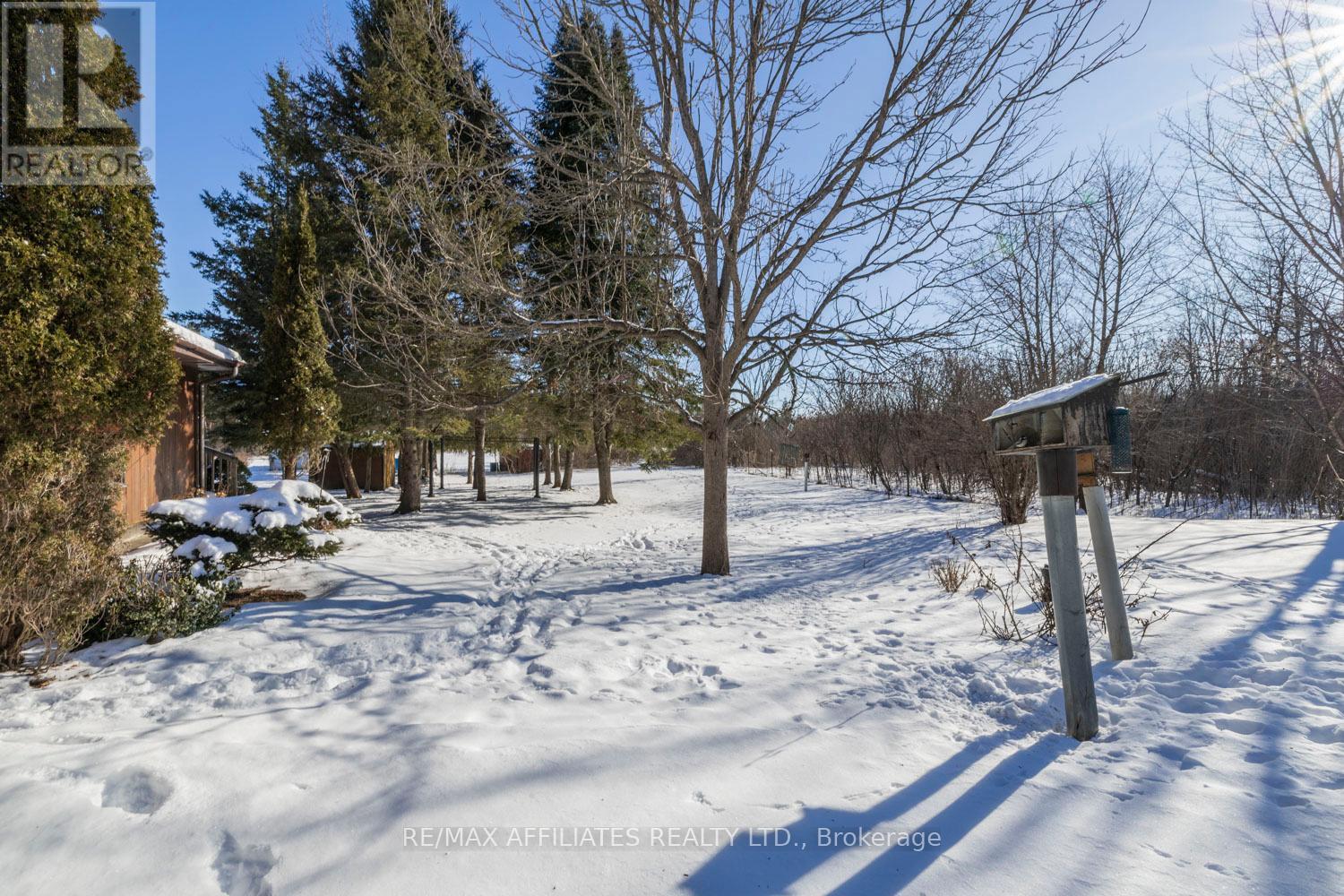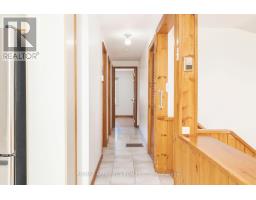2027 6th Line Beckwith, Ontario K7A 4S7
$399,000
This cozy home sits on 1.5 acres of tranquility, and offers the best of both worlds, the quiet of the country and the benefit of being close to amenities with its convenient location between Carleton Place and Smiths Falls. The bright living room has a large bay window and is the perfect spot to bird watch and admire the visiting deer. With its open concept, the kitchen and dining area offers an inviting space to spend time with loved ones. The home has three bedrooms, with one bedroom currently being used as a laundry room but can be converted back if needed. The basement has a cold storage, a large utility room and has a great space for a workshop or hobby area with the added bonus of an additional outdoor entrance. With upgrades including a fresh coat of paint (2025), water treatment (2025), furnace (2024), metal roof (2014 approx.), and Hot water tank (2024), this home is move in ready! (id:50886)
Property Details
| MLS® Number | X11961764 |
| Property Type | Single Family |
| Community Name | 910 - Beckwith Twp |
| Community Features | School Bus |
| Equipment Type | Propane Tank |
| Features | Irregular Lot Size, Partially Cleared, Lane |
| Parking Space Total | 6 |
| Rental Equipment Type | Propane Tank |
| Structure | Outbuilding |
Building
| Bathroom Total | 1 |
| Bedrooms Above Ground | 3 |
| Bedrooms Total | 3 |
| Appliances | Water Treatment, Water Heater, Dishwasher, Dryer, Microwave, Range, Refrigerator, Stove, Washer |
| Architectural Style | Raised Bungalow |
| Basement Development | Unfinished |
| Basement Type | N/a (unfinished) |
| Cooling Type | Central Air Conditioning |
| Exterior Finish | Wood |
| Foundation Type | Poured Concrete |
| Heating Fuel | Propane |
| Heating Type | Forced Air |
| Stories Total | 1 |
| Type | Mobile Home |
Parking
| No Garage |
Land
| Acreage | No |
| Sewer | Septic System |
| Size Depth | 373 Ft ,3 In |
| Size Frontage | 188 Ft ,7 In |
| Size Irregular | 188.6 X 373.32 Ft |
| Size Total Text | 188.6 X 373.32 Ft|1/2 - 1.99 Acres |
Rooms
| Level | Type | Length | Width | Dimensions |
|---|---|---|---|---|
| Second Level | Kitchen | 5.19 m | 3.41 m | 5.19 m x 3.41 m |
| Second Level | Bedroom | 3.54 m | 3.41 m | 3.54 m x 3.41 m |
| Second Level | Bedroom | 3.47 m | 3.41 m | 3.47 m x 3.41 m |
| Second Level | Bathroom | 2.39 m | 1.71 m | 2.39 m x 1.71 m |
| Main Level | Living Room | 7.61 m | 5.12 m | 7.61 m x 5.12 m |
Utilities
| Cable | Installed |
https://www.realtor.ca/real-estate/27890027/2027-6th-line-beckwith-910-beckwith-twp
Contact Us
Contact us for more information
Julie Parnell
Salesperson
michalefyke.com/
515 Mcneely Avenue, Unit 1-A
Carleton Place, Ontario K7C 0A8
(613) 257-4663
(613) 257-4673
www.remaxaffiliates.ca/
Michale Fyke
Salesperson
www.michalefyke.com/
515 Mcneely Avenue, Unit 1-A
Carleton Place, Ontario K7C 0A8
(613) 257-4663
(613) 257-4673
www.remaxaffiliates.ca/













































































