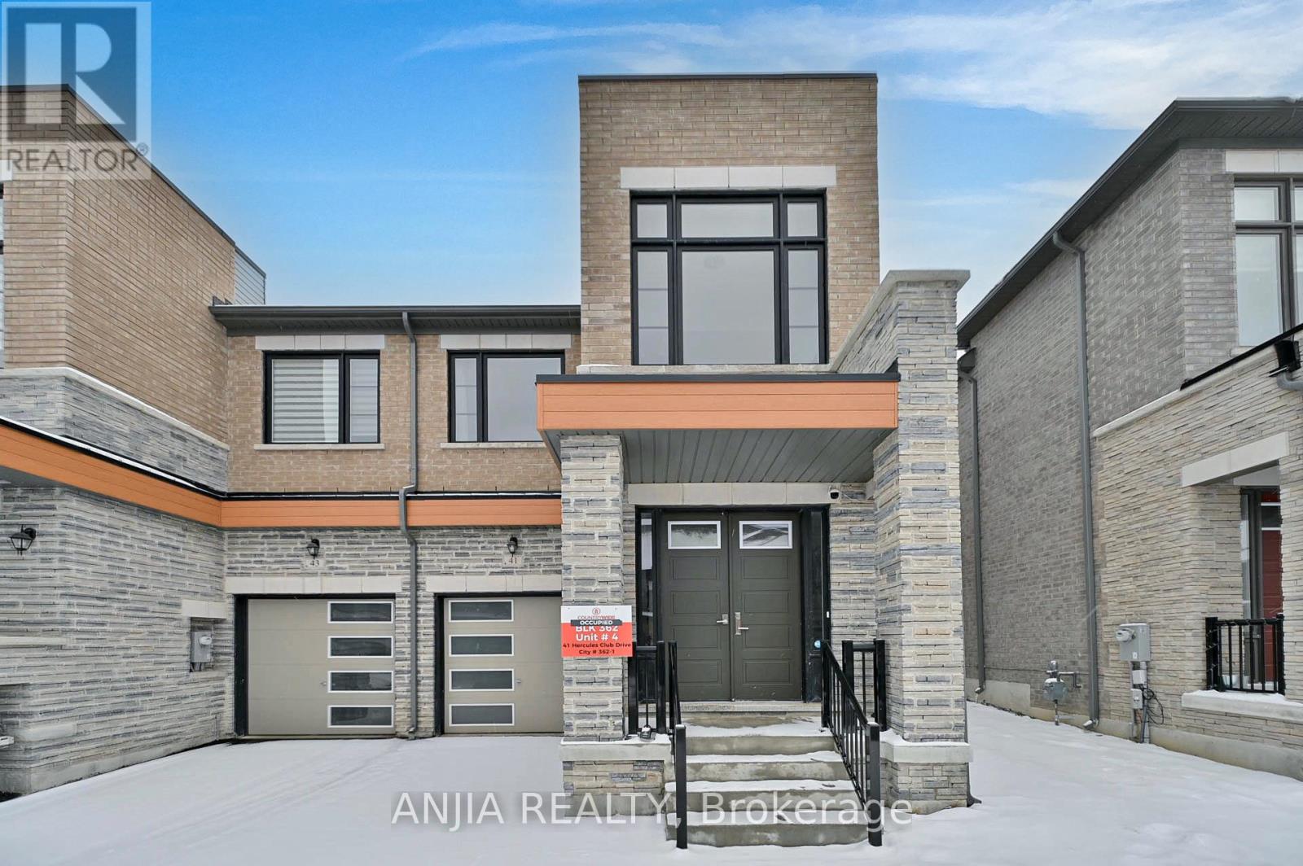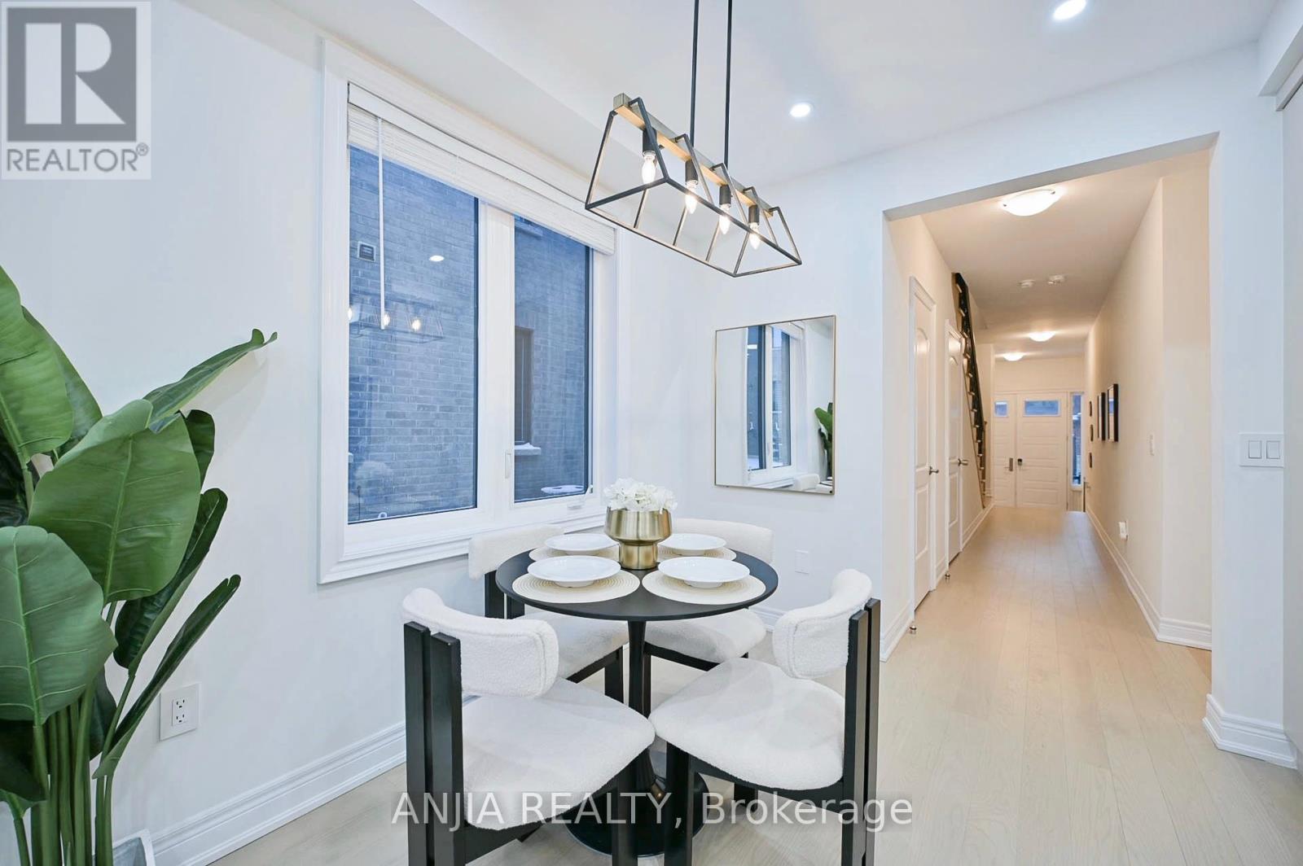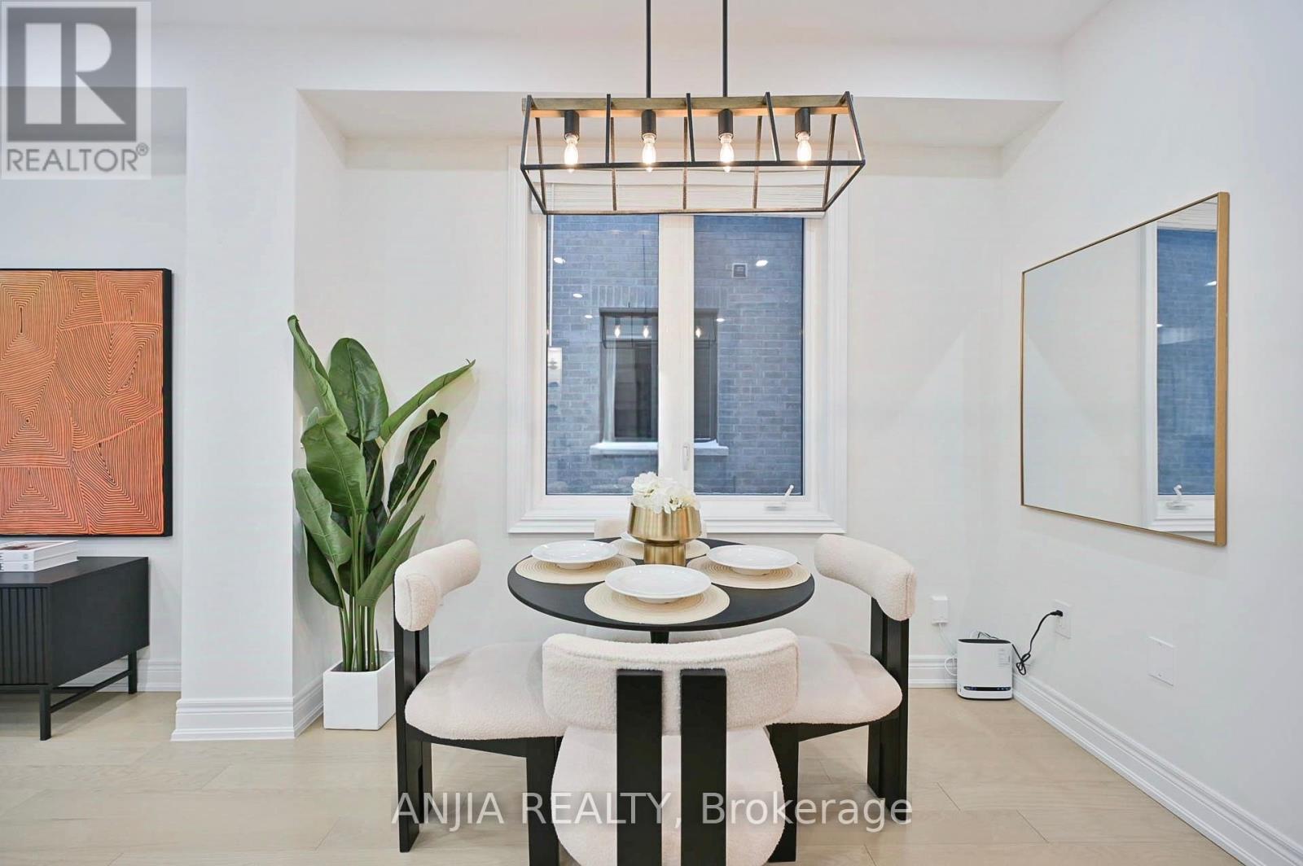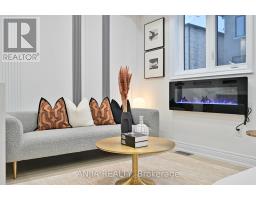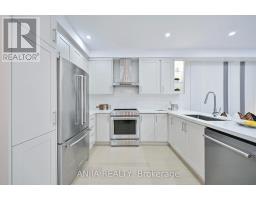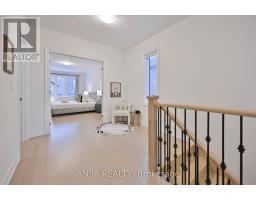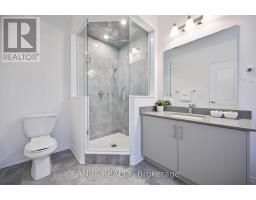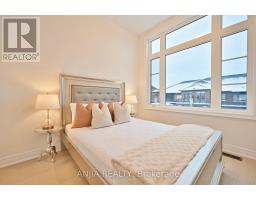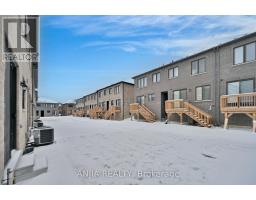41 Hercules Club Drive Richmond Hill, Ontario L4E 1K7
$1,258,800
Gorgeous End-Unit Townhome in Richmond Hill's Prestigious Oak Ridges Neighborhood!This stunning, semi-detached-like end-unit townhome is nestled in a quiet and family-friendly community. Boasting 3 spacious bedrooms, 3 baths, and a single garage with a tandem driveway (fits 2 cars), this property offers approximately 1,800 SqFt. of comfortable living space. Extra windows flood the home with natural light. Enjoy a west-facing backyard, perfect for gardening and soaking up the sun. 9-ft ceilings on both the main and 2nd floors. Elegant oak stairs with iron pickets. Modern kitchen with stainless steel appliances, rainfall granite countertops, double sink, backsplash, and pantry. Direct access to the garage. Steps to Kettle Lakes Public School and close to King City Secondary School. Mins To Costco, Home Depot, pet stores, Oak Ridges Community Centre & Pool, Lake Wilcox Water Park, Lake Wilcox. Close To Gormley GO Station, parks, supermarkets, and restaurants. Hwy 404 for convenient commuting. Don't miss this opportunity to own a beautifully designed, move-in-ready home in a sought-after neighborhood! A Must See!!! (id:50886)
Open House
This property has open houses!
2:00 pm
Ends at:4:30 pm
2:00 pm
Ends at:4:30 pm
Property Details
| MLS® Number | N11962104 |
| Property Type | Single Family |
| Community Name | Rural Richmond Hill |
| Amenities Near By | Park, Public Transit, Schools |
| Features | Carpet Free |
| Parking Space Total | 3 |
Building
| Bathroom Total | 3 |
| Bedrooms Above Ground | 3 |
| Bedrooms Total | 3 |
| Appliances | Garage Door Opener Remote(s), Dishwasher, Dryer, Refrigerator, Stove, Washer |
| Basement Development | Unfinished |
| Basement Type | Full (unfinished) |
| Construction Style Attachment | Attached |
| Cooling Type | Central Air Conditioning |
| Exterior Finish | Brick, Stone |
| Flooring Type | Hardwood |
| Foundation Type | Unknown |
| Half Bath Total | 1 |
| Heating Fuel | Natural Gas |
| Heating Type | Forced Air |
| Stories Total | 2 |
| Size Interior | 1,500 - 2,000 Ft2 |
| Type | Row / Townhouse |
| Utility Water | Municipal Water |
Parking
| Attached Garage |
Land
| Acreage | No |
| Land Amenities | Park, Public Transit, Schools |
| Sewer | Sanitary Sewer |
| Size Depth | 88 Ft ,7 In |
| Size Frontage | 26 Ft ,3 In |
| Size Irregular | 26.3 X 88.6 Ft |
| Size Total Text | 26.3 X 88.6 Ft |
| Surface Water | Lake/pond |
Rooms
| Level | Type | Length | Width | Dimensions |
|---|---|---|---|---|
| Second Level | Primary Bedroom | 3.35 m | 6.1 m | 3.35 m x 6.1 m |
| Second Level | Bedroom 2 | 2.99 m | 3.66 m | 2.99 m x 3.66 m |
| Second Level | Bedroom 3 | 2.8 m | 3.11 m | 2.8 m x 3.11 m |
| Main Level | Living Room | 5.18 m | 3.05 m | 5.18 m x 3.05 m |
| Main Level | Dining Room | 5.18 m | 3.05 m | 5.18 m x 3.05 m |
| Main Level | Kitchen | 2.68 m | 2.93 m | 2.68 m x 2.93 m |
| Main Level | Eating Area | 2.56 m | 2.93 m | 2.56 m x 2.93 m |
https://www.realtor.ca/real-estate/27890964/41-hercules-club-drive-richmond-hill-rural-richmond-hill
Contact Us
Contact us for more information
Harry Siu
Broker of Record
(416) 565-1888
anjiarealty.ca/
3601 Hwy 7 #308
Markham, Ontario L3R 0M3
(905) 808-6000
(905) 505-6000
Sara Qiao
Salesperson
www.saraqiao.com/
saraqiao/
3601 Hwy 7 #308
Markham, Ontario L3R 0M3
(905) 808-6000
(905) 505-6000

