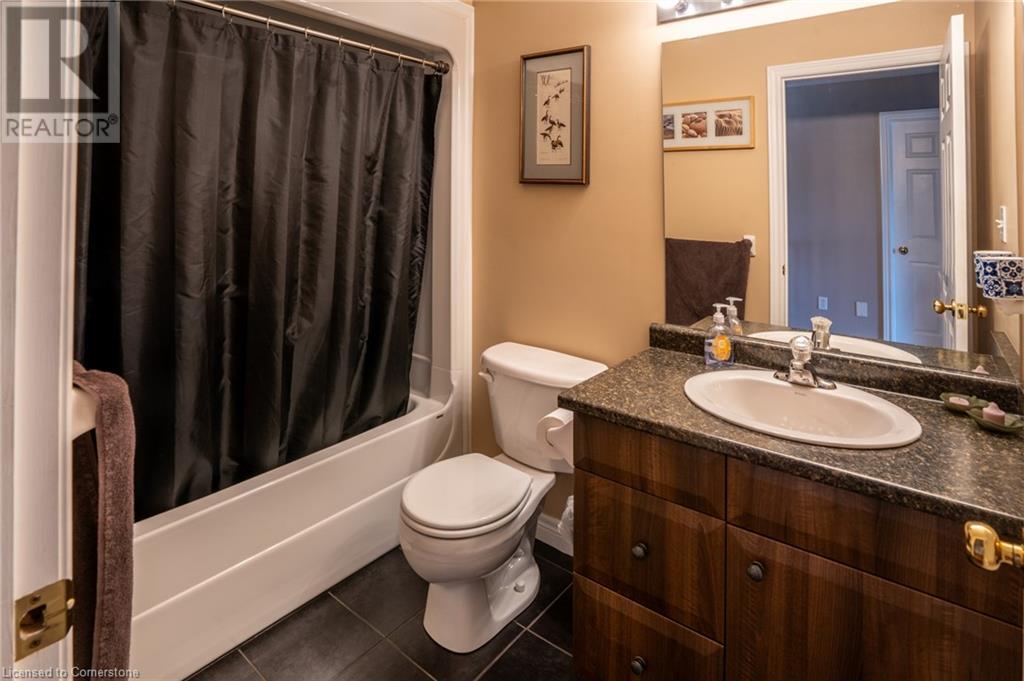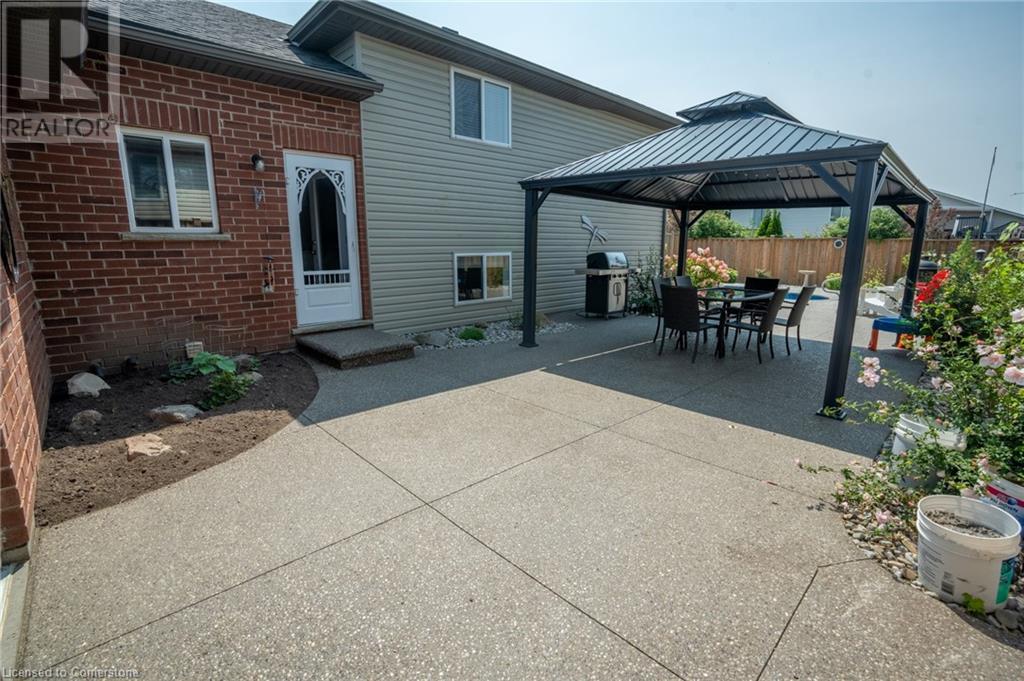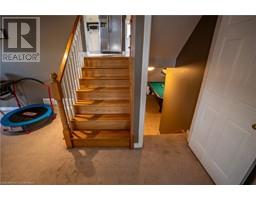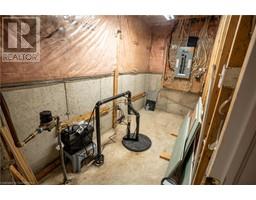23 Mapleview Drive Hagersville, Ontario N0A 1H0
$819,999
Welcome to your dream home! This stunning 5-level back split offers an abundance of space and comfort with 3 spacious bedrooms and 2 modern bathrooms. The inviting in-ground pool is the centerpiece of a beautifully landscaped backyard, ideal for hosting unforgettable summer gatherings. Inside, the open-concept living area is perfect for family living and entertaining. Conveniently located in a family-friendly neighborhood, close to schools, parks, and shopping. This property seamlessly combines functionality, style, and leisure, making it the ultimate retreat for any family. Don't miss out on this incredible opportunity! (id:50886)
Property Details
| MLS® Number | 40697017 |
| Property Type | Single Family |
| Amenities Near By | Hospital, Park, Schools |
| Community Features | Community Centre |
| Features | Automatic Garage Door Opener |
| Parking Space Total | 9 |
| Pool Type | Indoor Pool |
| Structure | Shed |
Building
| Bathroom Total | 2 |
| Bedrooms Above Ground | 2 |
| Bedrooms Below Ground | 1 |
| Bedrooms Total | 3 |
| Appliances | Dishwasher, Dryer, Refrigerator, Microwave Built-in, Garage Door Opener |
| Basement Development | Finished |
| Basement Type | Full (finished) |
| Construction Style Attachment | Detached |
| Cooling Type | Central Air Conditioning |
| Exterior Finish | Vinyl Siding |
| Foundation Type | Poured Concrete |
| Heating Fuel | Natural Gas |
| Heating Type | Forced Air |
| Size Interior | 1,921 Ft2 |
| Type | House |
| Utility Water | Municipal Water |
Parking
| Attached Garage |
Land
| Access Type | Road Access |
| Acreage | No |
| Land Amenities | Hospital, Park, Schools |
| Sewer | Municipal Sewage System |
| Size Depth | 110 Ft |
| Size Frontage | 58 Ft |
| Size Total Text | Under 1/2 Acre |
| Zoning Description | Rb-1 |
Rooms
| Level | Type | Length | Width | Dimensions |
|---|---|---|---|---|
| Second Level | Bedroom | 10'2'' x 9'10'' | ||
| Second Level | 4pc Bathroom | 5'2'' x 5'10'' | ||
| Second Level | Primary Bedroom | 29'9'' x 13'11'' | ||
| Basement | Utility Room | 14'8'' x 5'0'' | ||
| Basement | Laundry Room | 14'0'' x 13'10'' | ||
| Basement | Recreation Room | 17'6'' x 13'10'' | ||
| Lower Level | 3pc Bathroom | 10'4'' x 8'7'' | ||
| Lower Level | Bedroom | 14'1'' x 12'10'' | ||
| Lower Level | Living Room | 24'2'' x 19'0'' | ||
| Main Level | Kitchen | 15'0'' x 11'0'' | ||
| Main Level | Dining Room | 23'10'' x 14'8'' |
https://www.realtor.ca/real-estate/27890784/23-mapleview-drive-hagersville
Contact Us
Contact us for more information
Austin Hine-Clayton
Salesperson
http//austinsells.kw.com
1044 Cannon Street East
Hamilton, Ontario L8L 2H7
(905) 308-8333

















































