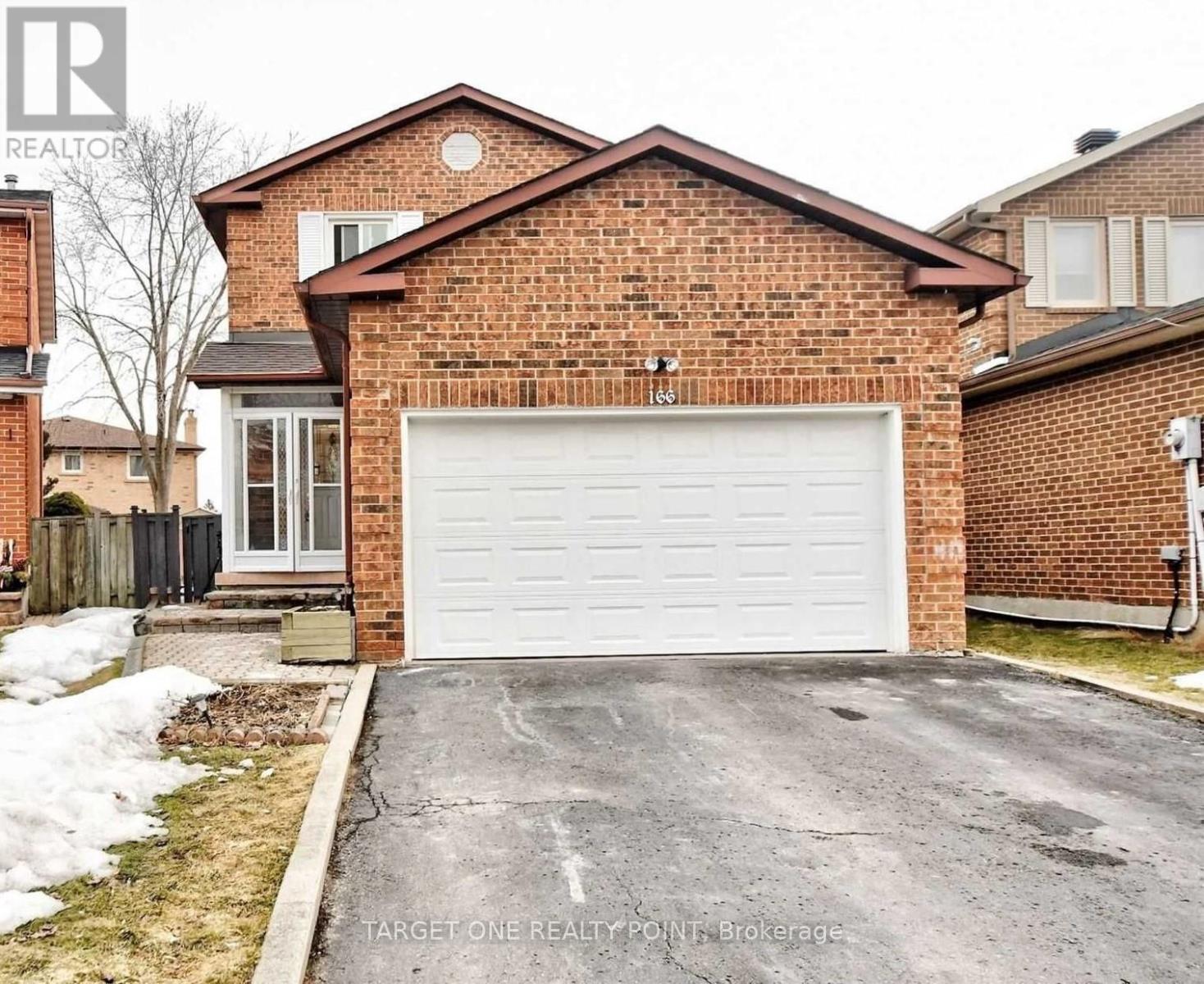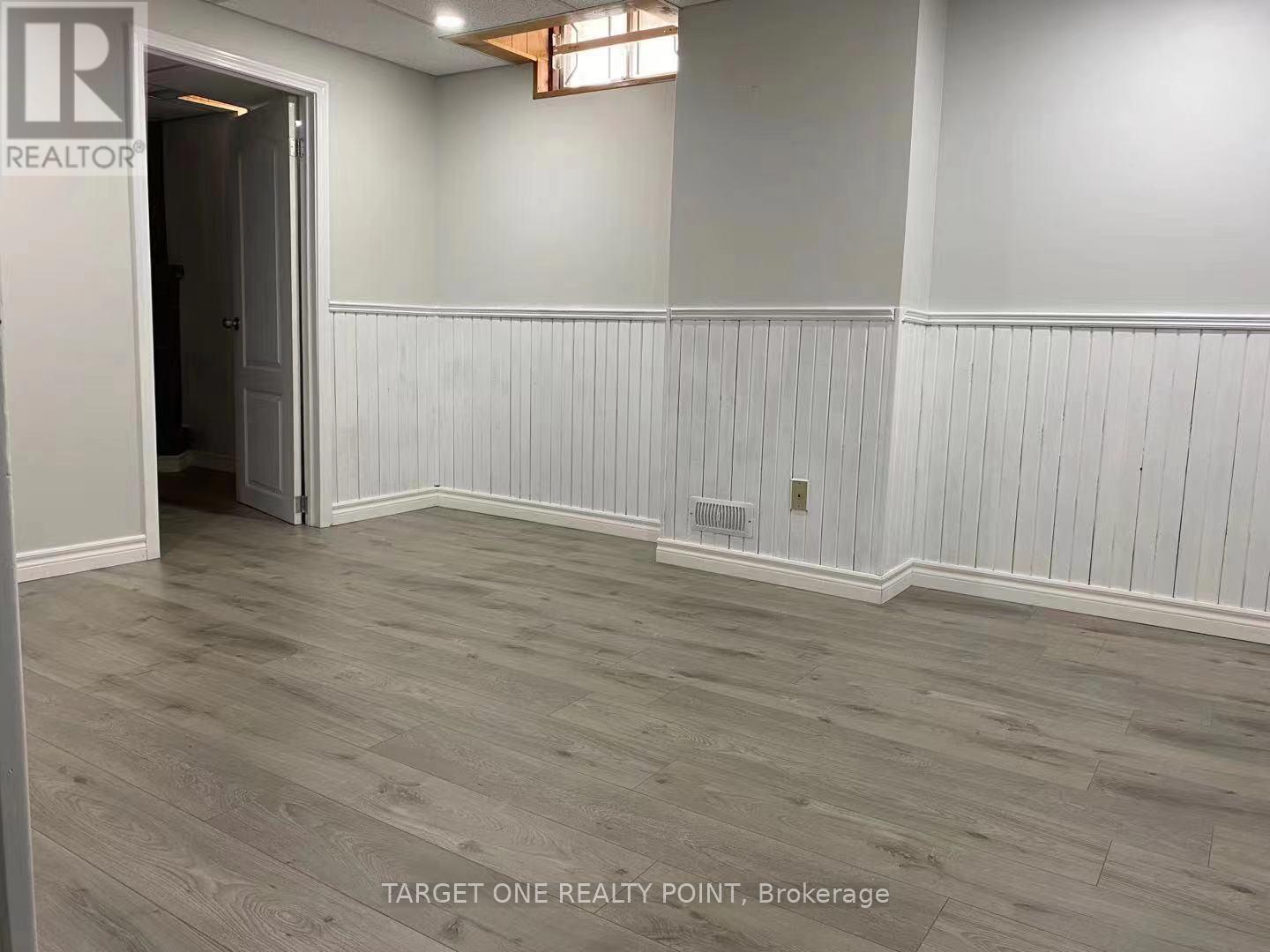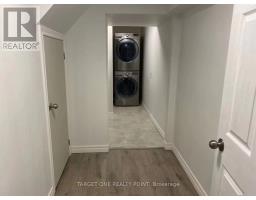166 Trothen Circle Markham, Ontario L3P 4H7
5 Bedroom
4 Bathroom
Fireplace
Central Air Conditioning
Forced Air
$3,650 Monthly
Fully Renovation Detached Home Located In High Demand Community. 3 Bedrooms With 2 Modern Bathrooms In 2nd Floor, 2 Extra Bedrooms And 1 Bathroom In Basement, Modern Kitchen, Double Garage With Extended Driveway For Up To 6 Cars, No Sidewalk. Top Ranking School Area, Walk To School, Park, Community Center, Go Station, Supermarket. (id:50886)
Property Details
| MLS® Number | N11962180 |
| Property Type | Single Family |
| Community Name | Markham Village |
| Parking Space Total | 6 |
Building
| Bathroom Total | 4 |
| Bedrooms Above Ground | 3 |
| Bedrooms Below Ground | 2 |
| Bedrooms Total | 5 |
| Appliances | Dishwasher, Dryer, Microwave, Oven, Range, Refrigerator, Stove, Washer, Window Coverings |
| Basement Development | Finished |
| Basement Type | N/a (finished) |
| Construction Style Attachment | Link |
| Cooling Type | Central Air Conditioning |
| Exterior Finish | Brick |
| Fireplace Present | Yes |
| Flooring Type | Ceramic, Laminate |
| Foundation Type | Concrete |
| Half Bath Total | 1 |
| Heating Fuel | Natural Gas |
| Heating Type | Forced Air |
| Stories Total | 2 |
| Type | House |
| Utility Water | Municipal Water |
Parking
| Attached Garage |
Land
| Acreage | No |
| Sewer | Sanitary Sewer |
| Size Irregular | . |
| Size Total Text | . |
Rooms
| Level | Type | Length | Width | Dimensions |
|---|---|---|---|---|
| Second Level | Primary Bedroom | 4.6 m | 3.4 m | 4.6 m x 3.4 m |
| Second Level | Bedroom 2 | 4.1 m | 2.9 m | 4.1 m x 2.9 m |
| Second Level | Bedroom 3 | 3.03 m | 2.7 m | 3.03 m x 2.7 m |
| Basement | Family Room | 3 m | 3.28 m | 3 m x 3.28 m |
| Basement | Bedroom 4 | Measurements not available | ||
| Basement | Bedroom 5 | Measurements not available | ||
| Main Level | Living Room | 6.14 m | 3.33 m | 6.14 m x 3.33 m |
| Main Level | Dining Room | 3.75 m | 257 m | 3.75 m x 257 m |
| Main Level | Kitchen | 3.4 m | 3.2 m | 3.4 m x 3.2 m |
Contact Us
Contact us for more information
Jacky Wei
Salesperson
Target One Realty Point
55 Lebovic Ave Suite C115
Toronto, Ontario M1L 0H2
55 Lebovic Ave Suite C115
Toronto, Ontario M1L 0H2
(647) 999-9797
(416) 987-5955
Shawn Su
Broker of Record
Target One Realty Point
55 Lebovic Ave Suite C115
Toronto, Ontario M1L 0H2
55 Lebovic Ave Suite C115
Toronto, Ontario M1L 0H2
(647) 999-9797
(416) 987-5955

































