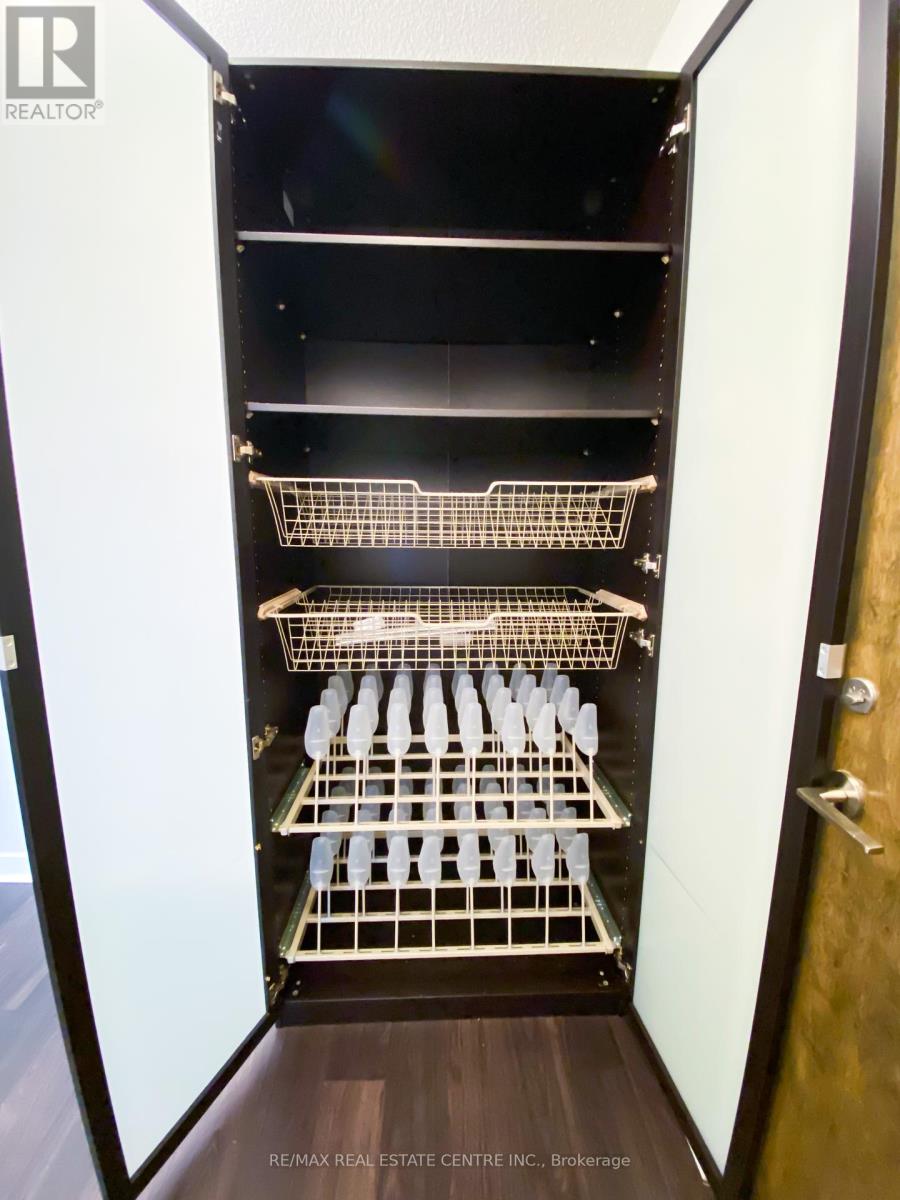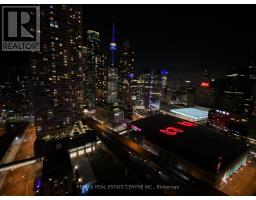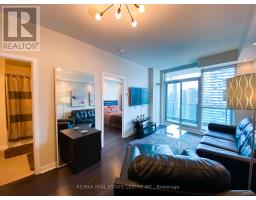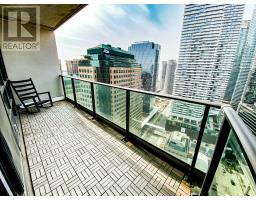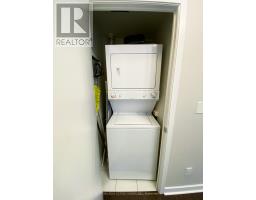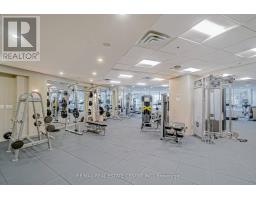3213 - 33 Bay Street Toronto, Ontario M5J 2Z3
$2,750 Monthly
> 1+1 bedroom condo offering breathtaking west-facing views of the CN Tower and a partial lake view, perfect for those seeking both comfort and convenience. This meticulously maintained unit features a modern kitchen with stainless steel appliances, a center island, and ample storage with custom closet organizers. The large balcony provides an ideal space to unwind while enjoying Toronto's stunning skyline. The compact den is suitable for a small workstation or extra storage. Located in the heart of downtown, you're just steps from Scotiabank Arena, Harbourfront, Union Station, and the Financial and Entertainment Districts, ensuring unmatched accessibility. One parking spot and locker are available upon request at an additional cost to be negotiated with the landlord. Don't miss this exceptional opportunity to live in a premium, fully furnished suite! Enjoy world-class amenities, including a fitness center, indoor pool, sauna, steam room, and tennis court. The building also features a 24-hour concierge, business center, guest suites, a stunning city and lake view. Residents of this prestigious building enjoy world-class amenities designed for comfort and convenience. The state-of-the-art fitness center, indoor swimming pool, and yoga studio cater to an active lifestyle, while the sauna, steam room, and whirlpool provide the perfect retreat for relaxation. Entertain guests in the private dining and party rooms or enjoy a game of tennis on the outdoor court. Additional amenities include 24-hour concierge service, a business center, guest suites, and a rooftop terrace with stunning city and lake views. With direct access to vibrant downtown attractions and seamless connectivity to public transit, this residence offers the ultimate urban living experience. (id:50886)
Property Details
| MLS® Number | C11962179 |
| Property Type | Single Family |
| Community Name | Waterfront Communities C1 |
| Amenities Near By | Hospital, Marina, Park |
| Community Features | Pet Restrictions |
| Features | Balcony |
| View Type | City View, Lake View |
Building
| Bathroom Total | 1 |
| Bedrooms Above Ground | 1 |
| Bedrooms Below Ground | 1 |
| Bedrooms Total | 2 |
| Amenities | Security/concierge, Exercise Centre, Recreation Centre |
| Appliances | Dishwasher, Dryer, Microwave, Refrigerator, Stove, Washer, Window Coverings |
| Cooling Type | Central Air Conditioning |
| Exterior Finish | Concrete |
| Fire Protection | Security System |
| Flooring Type | Laminate |
| Heating Fuel | Natural Gas |
| Heating Type | Forced Air |
| Size Interior | 600 - 699 Ft2 |
| Type | Apartment |
Land
| Acreage | No |
| Land Amenities | Hospital, Marina, Park |
Rooms
| Level | Type | Length | Width | Dimensions |
|---|---|---|---|---|
| Main Level | Living Room | 5.18 m | 3.23 m | 5.18 m x 3.23 m |
| Main Level | Dining Room | Measurements not available | ||
| Main Level | Kitchen | 3.63 m | 2.74 m | 3.63 m x 2.74 m |
| Main Level | Bedroom | 3.14 m | 2.74 m | 3.14 m x 2.74 m |
Contact Us
Contact us for more information
Sameh Bastawrose
Salesperson
www.sambastawrose.com/
www.facebook.com/SAMlouisBASTAWROSEremax
twitter.com/SamBastawrose
ca.linkedin.com/in/samlouisbastawrose
1140 Burnhamthorpe Rd W #141-A
Mississauga, Ontario L5C 4E9
(905) 270-2000
(905) 270-0047





















