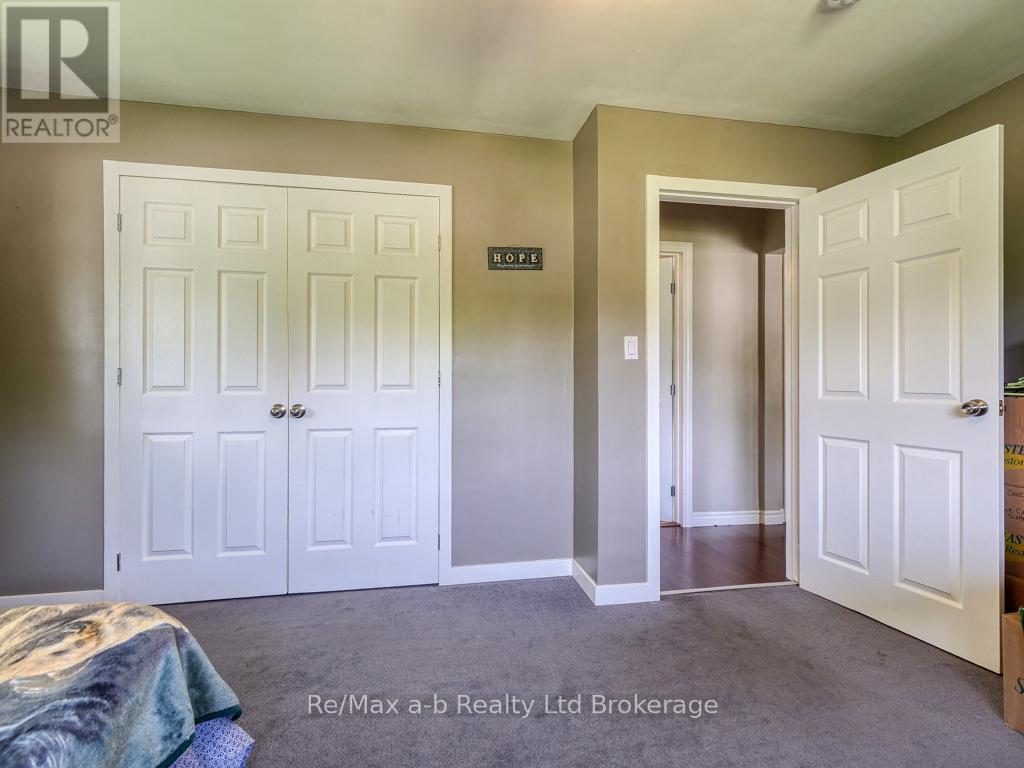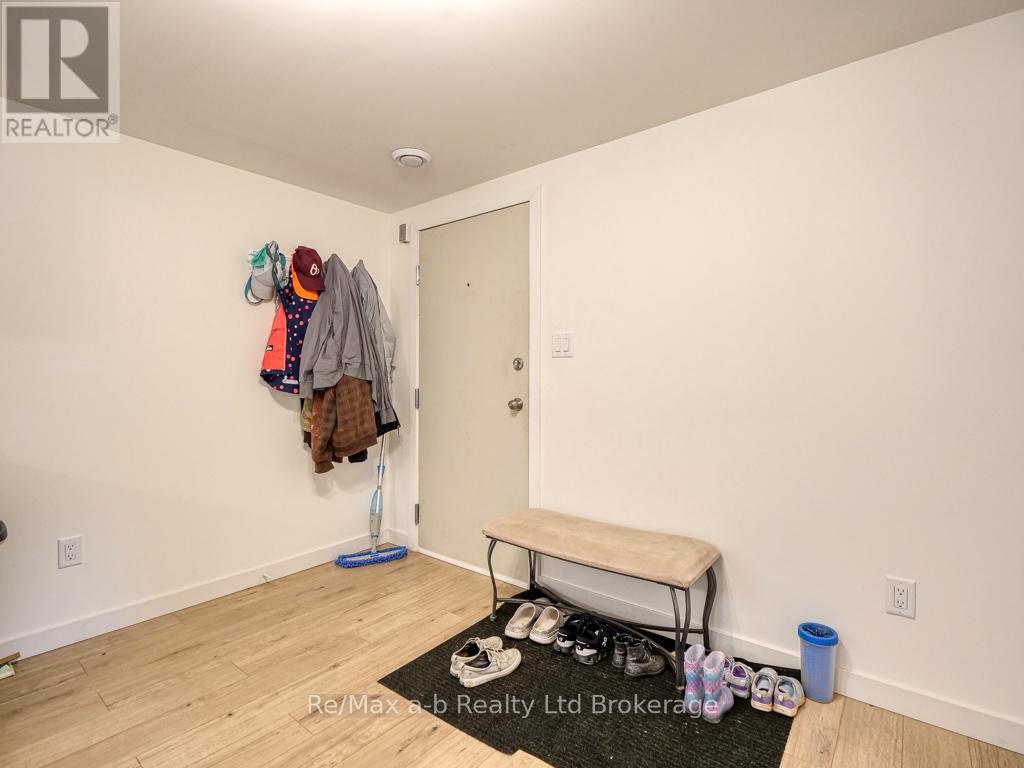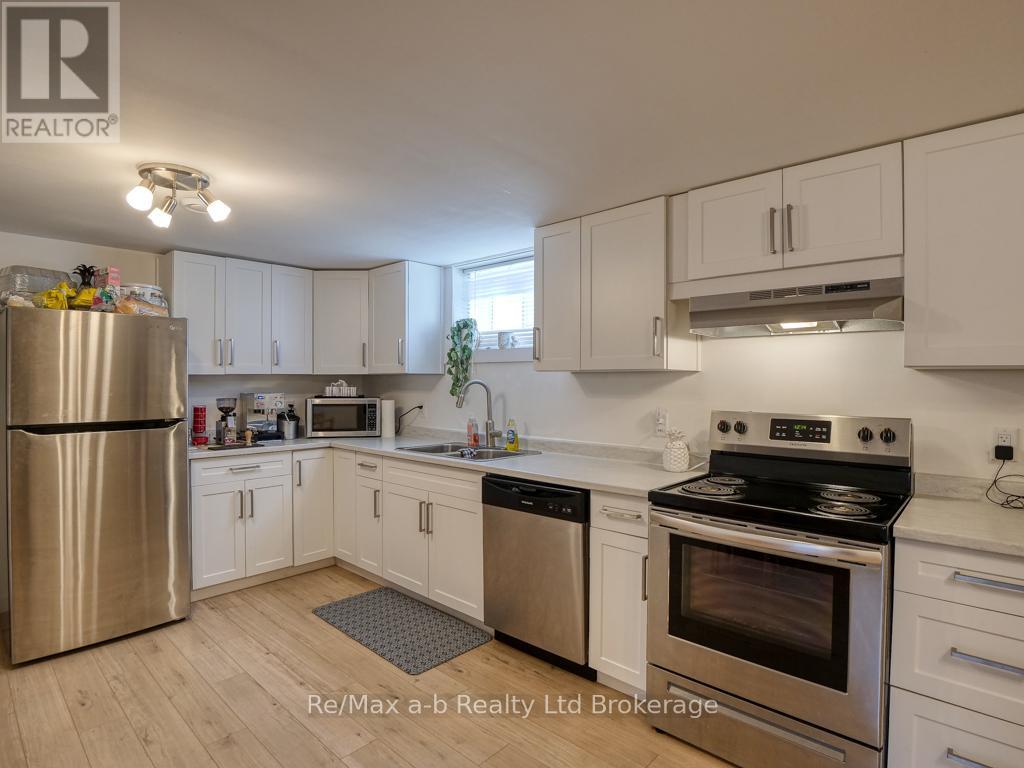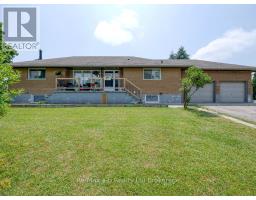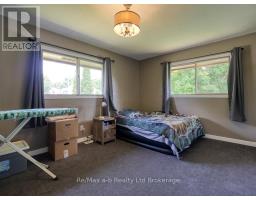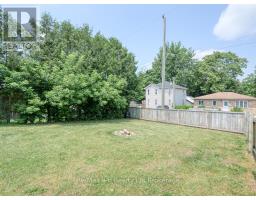9 Duncan Street Tillsonburg, Ontario N4G 2N7
$725,000
Welcome to 9 Duncan St, Tillsonburg, ON N4G 2N7 - a versatile property boasting an impressive 1,200 square feet of living space on each level and offers a generous corner lot. This unique home offers two separate units, each featuring three bedrooms and one bathroom. This setup provides the flexibility for various living arrangements or investment opportunities. The lower unit has been completely renovated, offering a modern and updated feel. Each unit is fitted with in-suite laundry facilities for convenience and privacy. The double garage adds ample storage space or room for vehicles. For peace of mind, fire sound and smoke barriers have been installed between the two units. Lower unit is now vacant, giving the opportunity for potential buyers to move into lower unit and have income from upper unit. Alternatively it could be easily converted back to a single dwelling if desired. Situated on a large corner lot, this property provides plenty of outdoor space to enjoy the beautiful surroundings that Tillsonburg has to offer. Tillsonburg itself is a vibrant community with much to offer its residents. From engaging recreational activities such as golfing at The Bridges at Tillsonburg or hiking in the picturesque Carroll Trail, there's no shortage of ways to enjoy the great outdoors. For shopping enthusiasts, Broadway Street offers a variety of shops and boutiques that cater to every taste and need. In terms of dining options, Tillsonburg boasts an array of restaurants serving diverse cuisines from around the world. The educational needs are well catered for by various schools within easy reach and healthcare services are readily available at Tillsonburg District Memorial Hospital. With its unique features and prime location in a thriving community like Tillsonburg, 9 Duncan St presents an exceptional opportunity for those seeking a versatile living arrangement or an investment property. (id:50886)
Property Details
| MLS® Number | X11962163 |
| Property Type | Single Family |
| Community Name | Tillsonburg |
| Amenities Near By | Public Transit, Schools |
| Parking Space Total | 6 |
| Structure | Deck, Porch, Shed |
Building
| Bathroom Total | 2 |
| Bedrooms Above Ground | 3 |
| Bedrooms Below Ground | 3 |
| Bedrooms Total | 6 |
| Amenities | Separate Electricity Meters |
| Appliances | Garage Door Opener Remote(s), Dishwasher, Dryer, Garage Door Opener, Refrigerator, Two Stoves, Two Washers |
| Architectural Style | Bungalow |
| Basement Features | Apartment In Basement, Separate Entrance |
| Basement Type | N/a |
| Construction Status | Insulation Upgraded |
| Cooling Type | Central Air Conditioning |
| Exterior Finish | Concrete, Brick |
| Fire Protection | Smoke Detectors |
| Foundation Type | Poured Concrete |
| Heating Fuel | Natural Gas |
| Heating Type | Forced Air |
| Stories Total | 1 |
| Size Interior | 1,100 - 1,500 Ft2 |
| Type | Duplex |
| Utility Water | Municipal Water |
Parking
| Attached Garage | |
| Garage |
Land
| Acreage | No |
| Land Amenities | Public Transit, Schools |
| Sewer | Sanitary Sewer |
| Size Depth | 66 Ft |
| Size Frontage | 135 Ft |
| Size Irregular | 135 X 66 Ft |
| Size Total Text | 135 X 66 Ft|under 1/2 Acre |
| Zoning Description | R2 |
Rooms
| Level | Type | Length | Width | Dimensions |
|---|---|---|---|---|
| Lower Level | Bedroom 3 | 2.9 m | 2.64 m | 2.9 m x 2.64 m |
| Lower Level | Laundry Room | 3.66 m | 3.07 m | 3.66 m x 3.07 m |
| Lower Level | Kitchen | 6.43 m | 3.84 m | 6.43 m x 3.84 m |
| Lower Level | Living Room | 6.02 m | 3.61 m | 6.02 m x 3.61 m |
| Lower Level | Primary Bedroom | 3.4 m | 3.12 m | 3.4 m x 3.12 m |
| Lower Level | Bedroom 2 | 2.9 m | 2.77 m | 2.9 m x 2.77 m |
| Main Level | Kitchen | 4.67 m | 4.06 m | 4.67 m x 4.06 m |
| Main Level | Living Room | 4.37 m | 3.56 m | 4.37 m x 3.56 m |
| Main Level | Dining Room | 5.48 m | 3.48 m | 5.48 m x 3.48 m |
| Main Level | Primary Bedroom | 4.7 m | 3.35 m | 4.7 m x 3.35 m |
| Main Level | Bedroom 2 | 4.14 m | 3.56 m | 4.14 m x 3.56 m |
| Main Level | Bedroom 3 | 4.06 m | 3.56 m | 4.06 m x 3.56 m |
https://www.realtor.ca/real-estate/27890888/9-duncan-street-tillsonburg-tillsonburg
Contact Us
Contact us for more information
Sandi Cain
Broker
463 Dundas Street
Woodstock, Ontario N4S 1C2
(519) 536-7535













