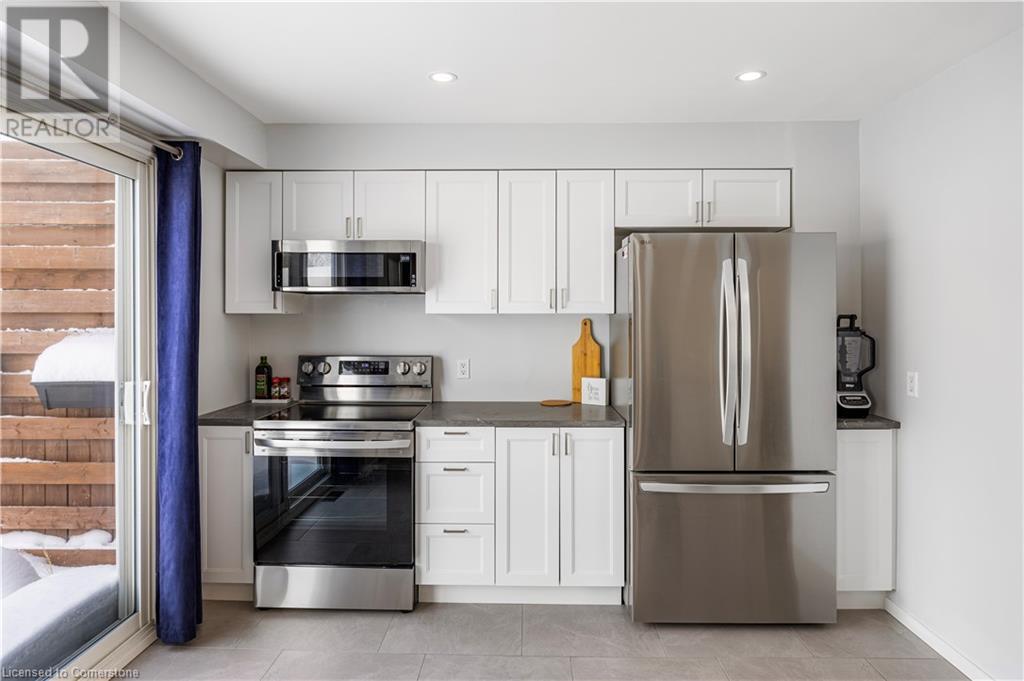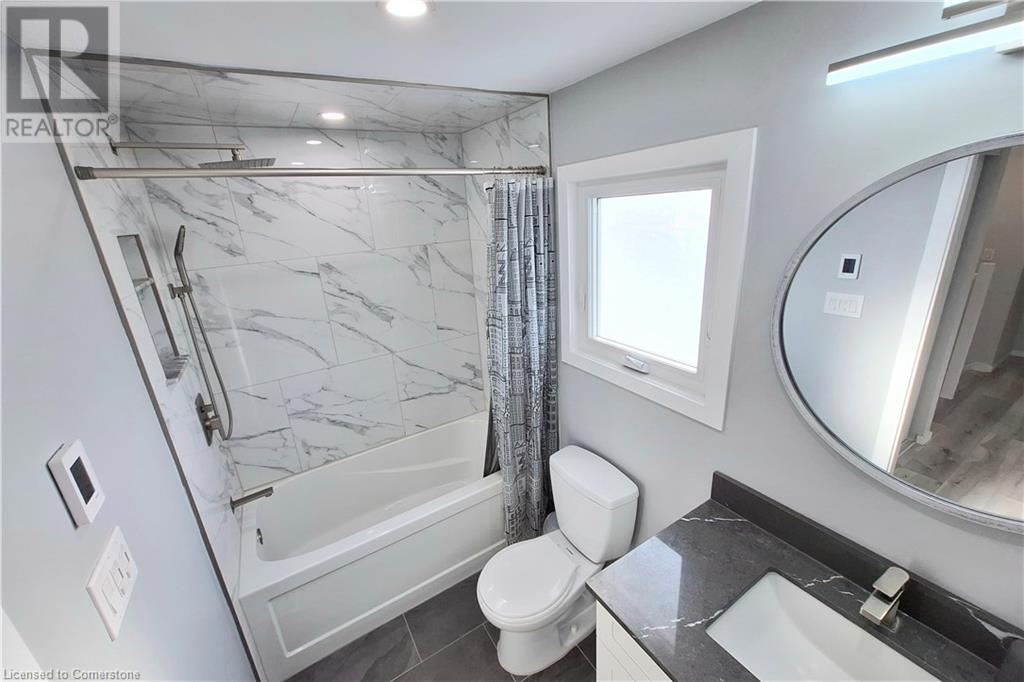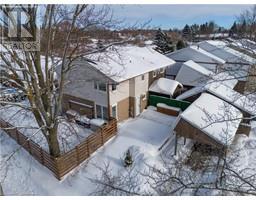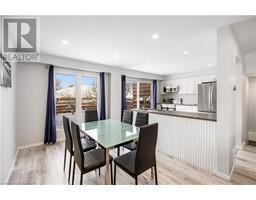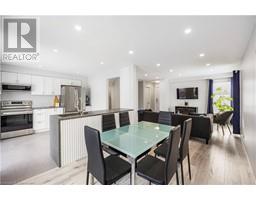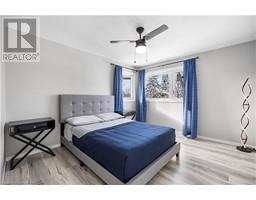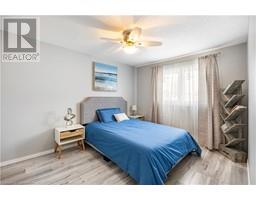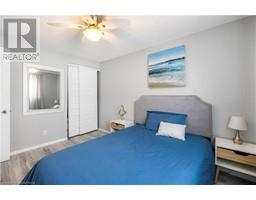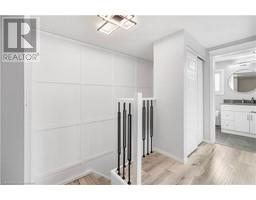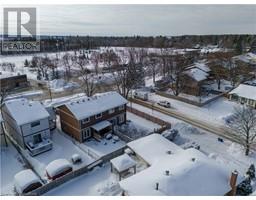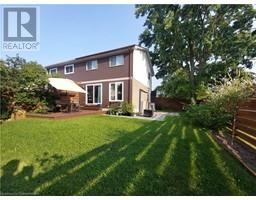14 Lampman Lane Barrie, Ontario L4N 5A9
$599,000
Move right into this beautifully renovated semi-detached home on a wide fully-fenced corner lot looking out onto Lampman Park, with a functional open concept layout and spacious bedrooms. Flooded with natural light from large windows, this modern home features a brand-new kitchen (2024) with sleek quartz countertops, new cabinetry, and stainless steel appliances. Freshly painted throughout, the home boasts new flooring, dimmable pot lights, and updated bathrooms. Additional upgrades include new 2nd-storey windows (2024), updated electrical (2023/2024), and low-maintenance landscaping, ensuring both style and comfort in every detail; LG ThinQ stove and fridge (with interior filtered water dispenser and ice maker), slimline over-the-range microwave fan; in-floor heating in upstairs bathroom (2023), Eufy video security doorbell, automated porch light, and Nest thermostat. Located in a family-friendly neighbourhood directly across from a park, community centre, school and shopping. Just a quick drive to Bayfield shopping district, Springwater Provincial Park, and HWY 400. (id:50886)
Property Details
| MLS® Number | 40696982 |
| Property Type | Single Family |
| Amenities Near By | Park, Playground, Schools, Shopping |
| Community Features | Community Centre |
| Equipment Type | Water Heater |
| Parking Space Total | 2 |
| Rental Equipment Type | Water Heater |
Building
| Bathroom Total | 2 |
| Bedrooms Above Ground | 3 |
| Bedrooms Total | 3 |
| Appliances | Dishwasher, Dryer, Refrigerator, Stove, Water Softener, Washer, Microwave Built-in, Window Coverings |
| Architectural Style | 2 Level |
| Basement Development | Partially Finished |
| Basement Type | Full (partially Finished) |
| Construction Material | Wood Frame |
| Construction Style Attachment | Semi-detached |
| Cooling Type | None |
| Exterior Finish | Aluminum Siding, Brick Veneer, Concrete, Metal, Wood |
| Half Bath Total | 1 |
| Heating Fuel | Natural Gas |
| Heating Type | In Floor Heating, Forced Air |
| Stories Total | 2 |
| Size Interior | 1,205 Ft2 |
| Type | House |
| Utility Water | Municipal Water |
Parking
| Carport |
Land
| Acreage | No |
| Land Amenities | Park, Playground, Schools, Shopping |
| Sewer | Municipal Sewage System |
| Size Frontage | 48 Ft |
| Size Total Text | Under 1/2 Acre |
| Zoning Description | Rm2 |
Rooms
| Level | Type | Length | Width | Dimensions |
|---|---|---|---|---|
| Second Level | 4pc Bathroom | Measurements not available | ||
| Second Level | Bedroom | 10'9'' x 8'6'' | ||
| Second Level | Bedroom | 11'11'' x 9'11'' | ||
| Second Level | Primary Bedroom | 11'7'' x 10'3'' | ||
| Basement | Utility Room | 21'0'' x 13'5'' | ||
| Basement | Recreation Room | Measurements not available | ||
| Main Level | 2pc Bathroom | Measurements not available | ||
| Main Level | Kitchen | 12'10'' x 10'11'' | ||
| Main Level | Dining Room | 11'3'' x 8'1'' | ||
| Main Level | Living Room | 17'2'' x 13'4'' |
https://www.realtor.ca/real-estate/27891166/14-lampman-lane-barrie
Contact Us
Contact us for more information
Kamila Kruzel
Salesperson
(905) 574-0026
431 Concession Street Suite B
Hamilton, Ontario L9A 1C1
(905) 389-3737
(905) 574-0026









