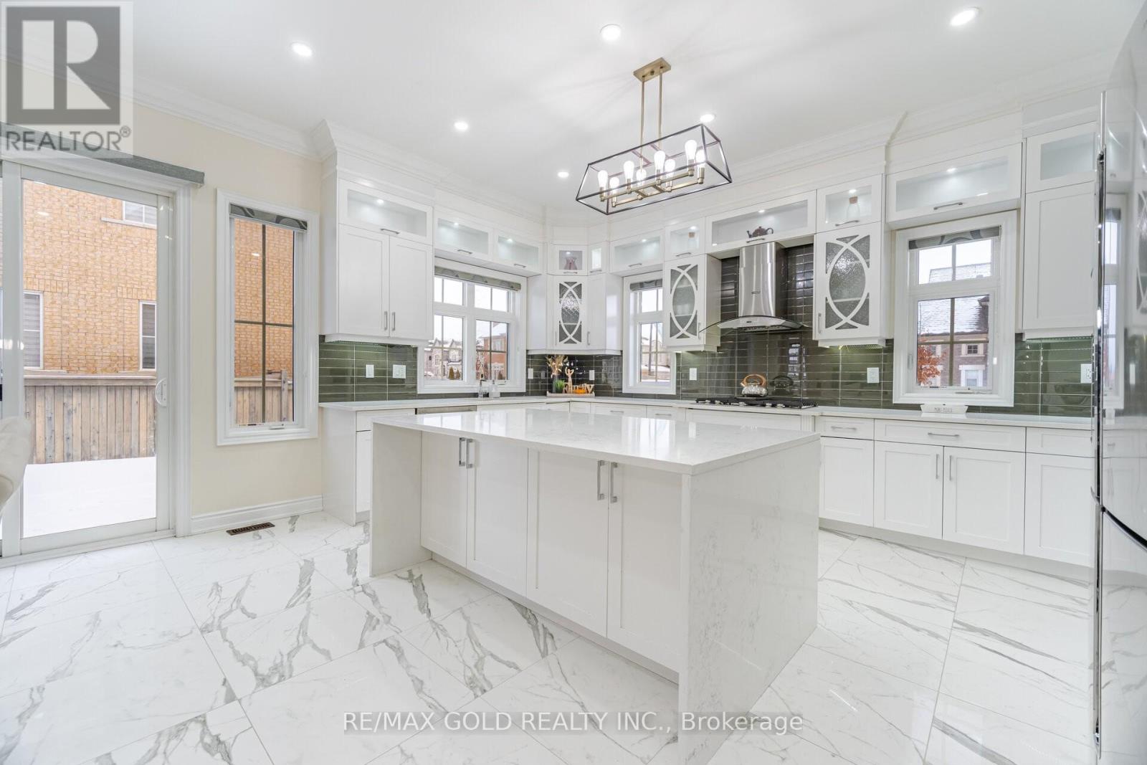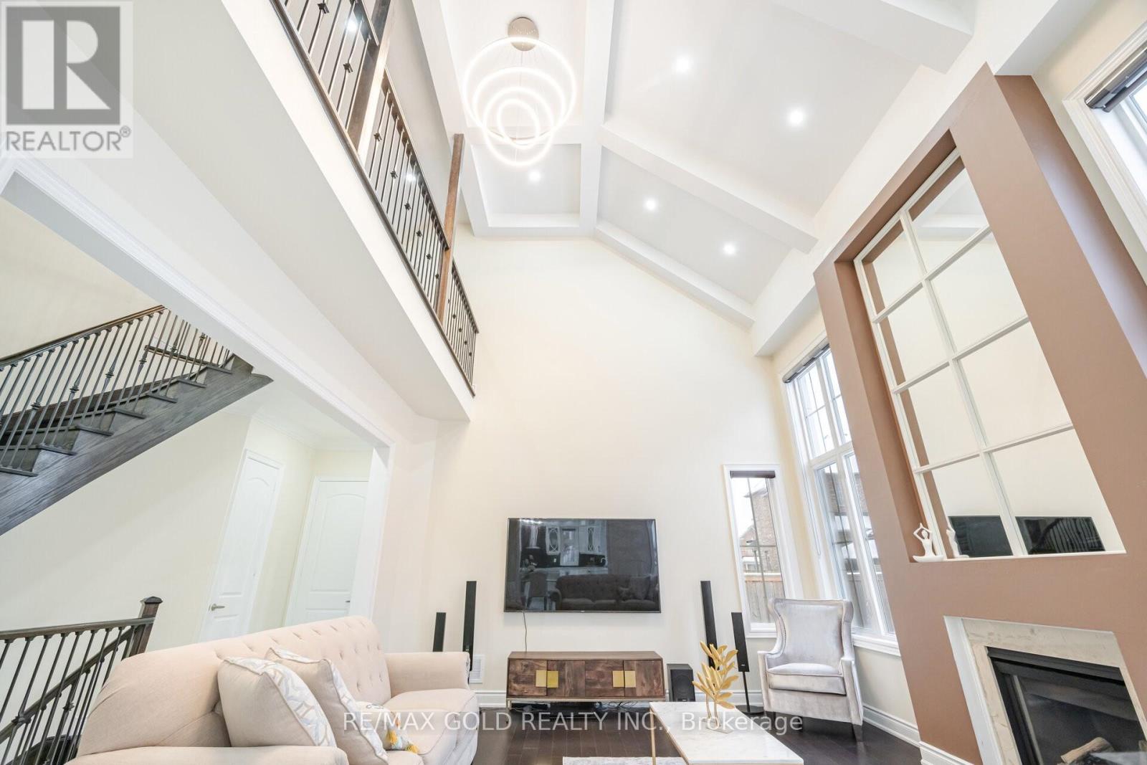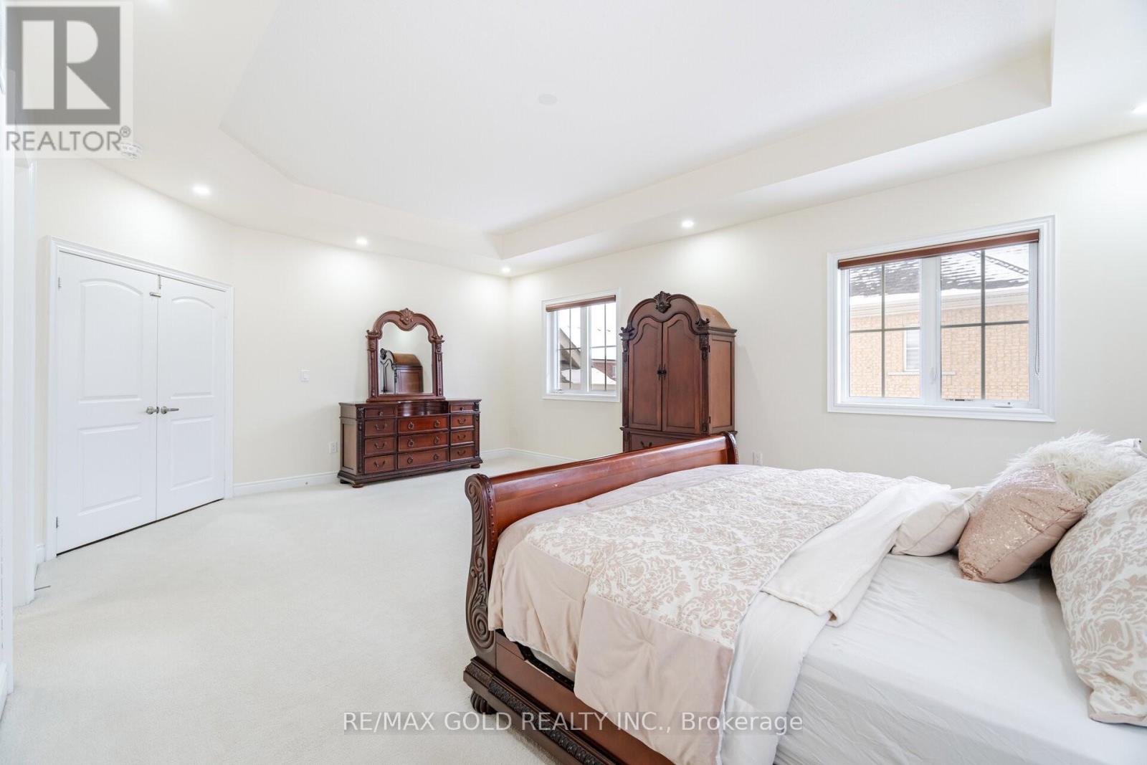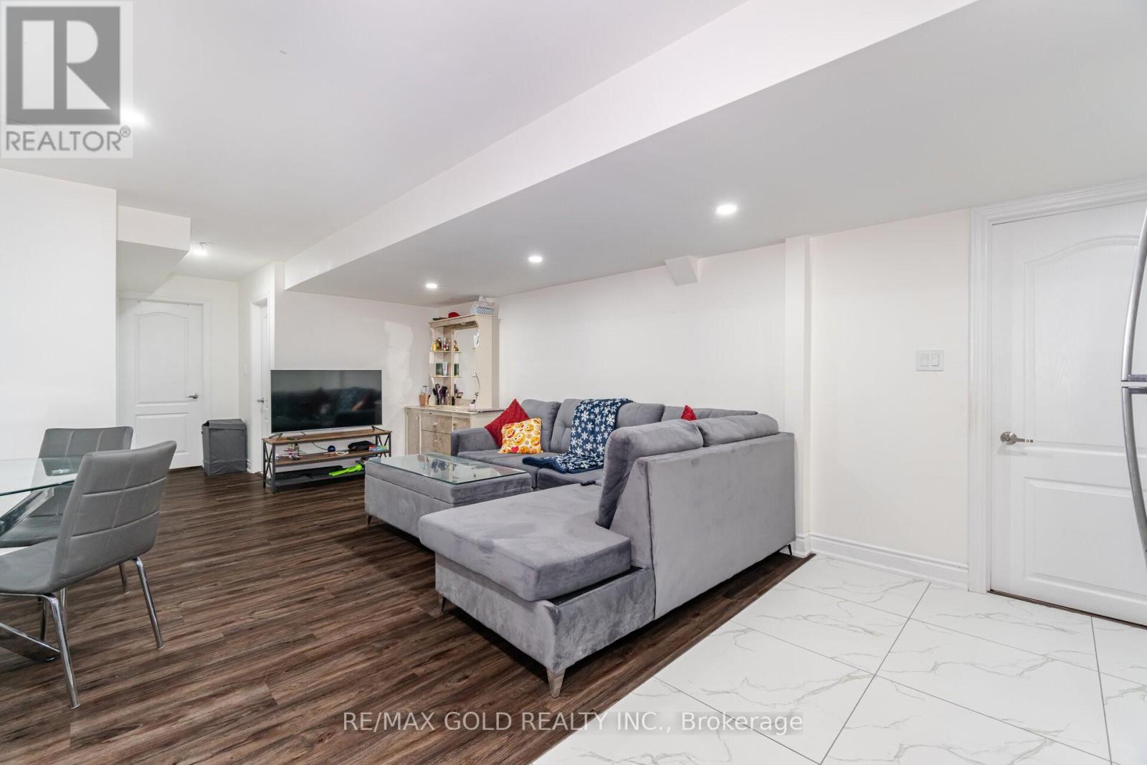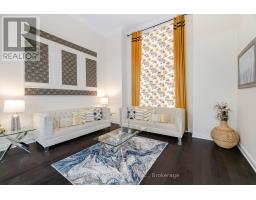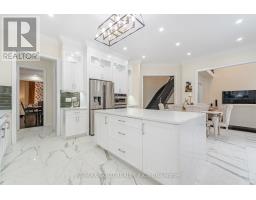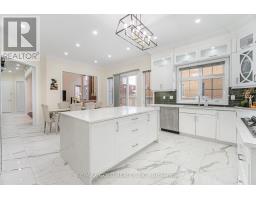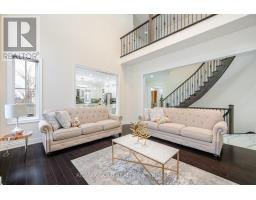6 Duet Street Brampton, Ontario L6P 4C7
$2,399,900
4436 Sq Ft As Per MPAC!! Most Selling Highland 50A Model By Starlane. Come & Check This Fully Detached 3 Car Garage Side By Side Luxurious Home With Finished Legal Basement + Sep Entrance. Main Floor Offers 10 Ft Ceiling ,Pot Lights & Crown Molding . Sep Family Room, Combined Living & Dining Room. Fully Upgraded High End Kitchen With Quartz Counters, Central Island, Built In appliances and Walk In pantry. Iron Picket Railing. Wallpaper In Powder Room. Second Floor Comes With 4 Spacious Bedrooms & 3 Full Washrooms. Master Bedroom with 5Pc Ensuite & Walk-in Closet. Finished Legal Basement With 3 Bedrooms,1 Full Washroom & Kitchen. Separate Laundry In The Basement. (id:50886)
Property Details
| MLS® Number | W11962266 |
| Property Type | Single Family |
| Community Name | Toronto Gore Rural Estate |
| Amenities Near By | Public Transit |
| Community Features | School Bus |
| Parking Space Total | 9 |
Building
| Bathroom Total | 6 |
| Bedrooms Above Ground | 4 |
| Bedrooms Below Ground | 3 |
| Bedrooms Total | 7 |
| Amenities | Fireplace(s) |
| Appliances | Dishwasher, Dryer, Refrigerator, Stove, Washer, Window Coverings |
| Basement Development | Finished |
| Basement Features | Separate Entrance |
| Basement Type | N/a (finished) |
| Construction Style Attachment | Detached |
| Cooling Type | Central Air Conditioning |
| Exterior Finish | Brick, Stone |
| Fireplace Present | Yes |
| Flooring Type | Carpeted, Vinyl, Hardwood, Tile |
| Half Bath Total | 1 |
| Heating Fuel | Natural Gas |
| Heating Type | Forced Air |
| Stories Total | 2 |
| Size Interior | 3,500 - 5,000 Ft2 |
| Type | House |
| Utility Water | Municipal Water |
Parking
| Attached Garage | |
| Garage |
Land
| Acreage | No |
| Fence Type | Fenced Yard |
| Land Amenities | Public Transit |
| Sewer | Sanitary Sewer |
| Size Frontage | 86 Ft ,1 In |
| Size Irregular | 86.1 Ft |
| Size Total Text | 86.1 Ft |
Rooms
| Level | Type | Length | Width | Dimensions |
|---|---|---|---|---|
| Second Level | Bedroom 4 | Measurements not available | ||
| Second Level | Primary Bedroom | Measurements not available | ||
| Second Level | Bedroom 2 | Measurements not available | ||
| Second Level | Bedroom 3 | Measurements not available | ||
| Basement | Bedroom | Measurements not available | ||
| Basement | Bedroom 2 | Measurements not available | ||
| Basement | Bedroom 3 | Measurements not available | ||
| Main Level | Living Room | Measurements not available | ||
| Main Level | Dining Room | Measurements not available | ||
| Main Level | Family Room | Measurements not available | ||
| Main Level | Den | Measurements not available | ||
| Main Level | Kitchen | Measurements not available | ||
| Main Level | Eating Area | Measurements not available |
Utilities
| Cable | Installed |
| Sewer | Installed |
Contact Us
Contact us for more information
Harbinder Brar
Broker
www.harbinderbrar.com/
2720 North Park Drive #201
Brampton, Ontario L6S 0E9
(905) 456-1010
(905) 673-8900
Monica Parmar
Salesperson
2980 Drew Road Unit 231
Mississauga, Ontario L4T 0A7
(905) 673-8500
(905) 673-8900
www.remaxgoldrealty.com/














