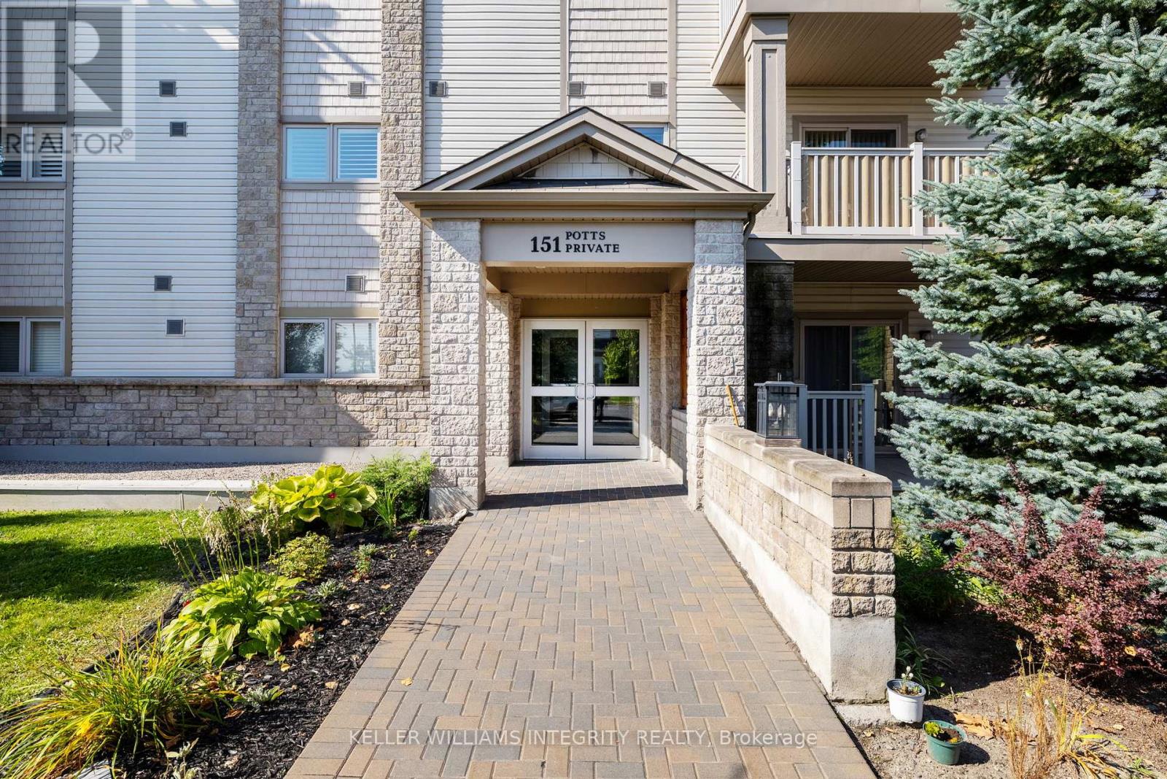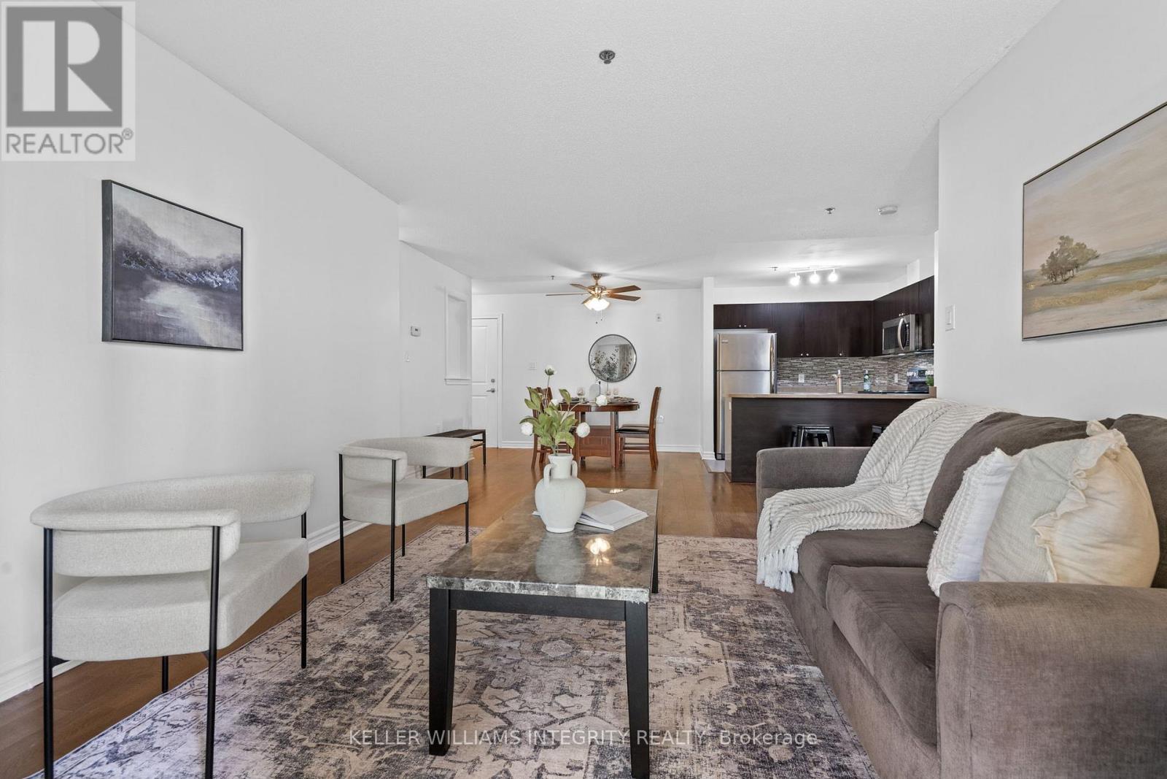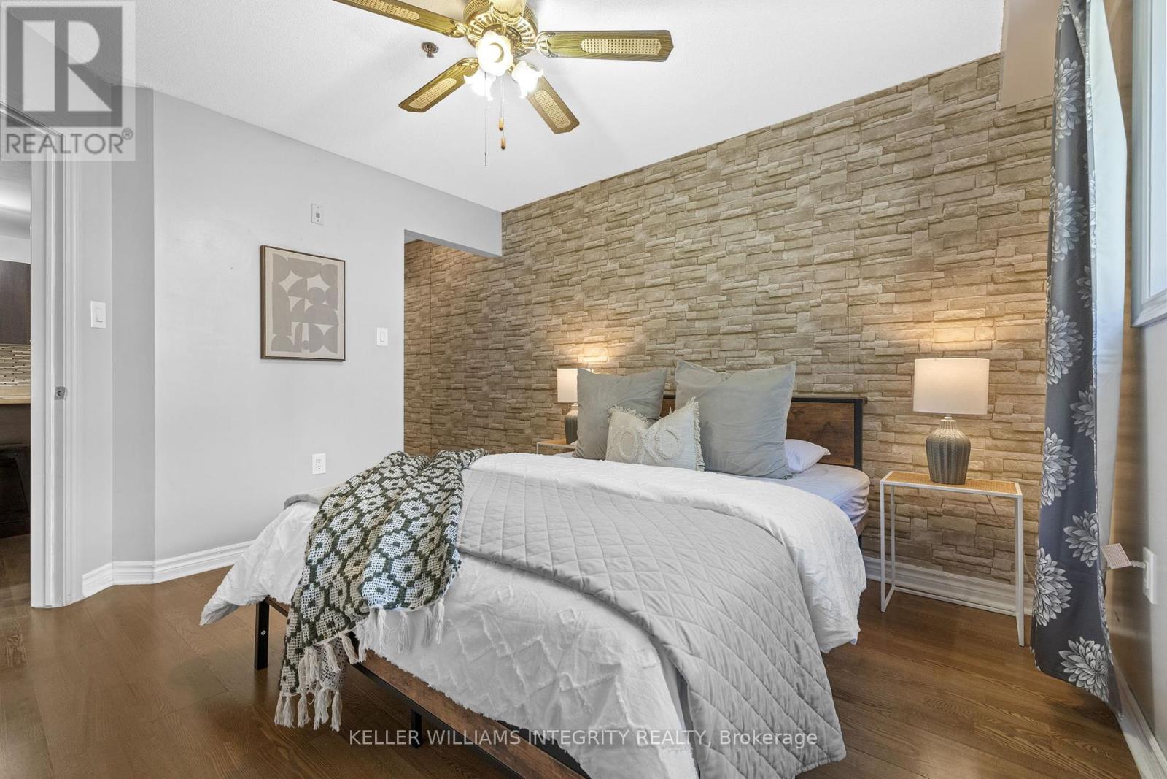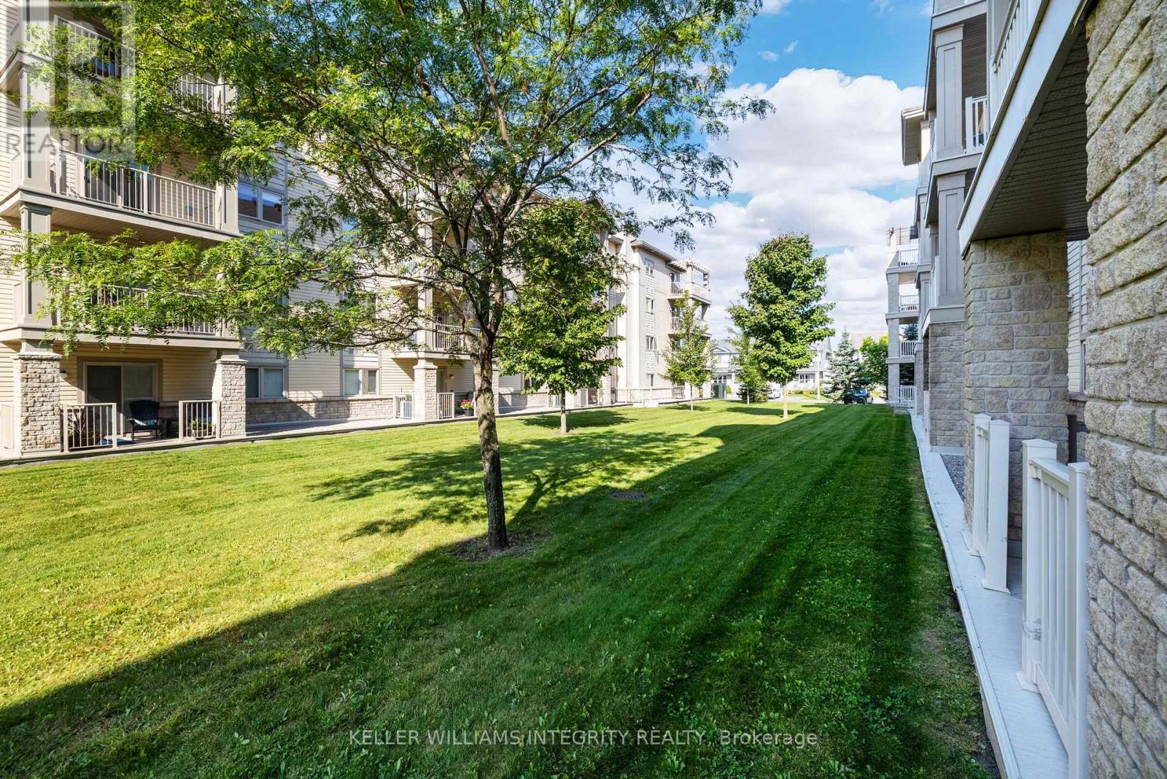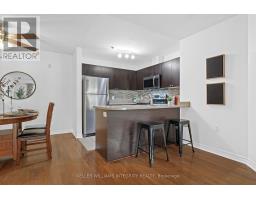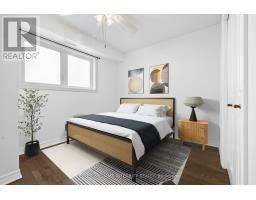107 - 151 Potts Ottawa, Ontario K4A 0V7
$375,000Maintenance, Insurance, Heat, Common Area Maintenance, Water
$566.23 Monthly
Maintenance, Insurance, Heat, Common Area Maintenance, Water
$566.23 MonthlyWelcome to the condo you have been waiting for. This freshly painted 2 bed 2 bath condo is designed for comfort and ease. Enjoy an open-concept floor plan where the kitchen seamlessly flows into the dining and living room, perfect for entertaining. The primary bedroom features a walk-in closet and a private 4 pc ensuite, while the second bedroom can also serve as a guest room or office. This unit also offers a second full bathroom. You will love the convenience of the in-unit laundry & the large pantry! Step outside to balcony with direct access to the beautifully maintained common green space, ideal for relaxation. This building offers ELEVATOR access, UNDERGROUND parking, and a storage LOCKER. With easy access to shopping, restaurants & transit, this condo combines modern amenities with a prime location for effortless living. Image virtually staged. HWT owned. (id:50886)
Property Details
| MLS® Number | X11962250 |
| Property Type | Single Family |
| Community Name | 1119 - Notting Hill/Summerside |
| Amenities Near By | Public Transit, Park |
| Community Features | Pet Restrictions |
| Features | Balcony |
| Parking Space Total | 1 |
Building
| Bathroom Total | 2 |
| Bedrooms Above Ground | 2 |
| Bedrooms Total | 2 |
| Amenities | Visitor Parking, Storage - Locker |
| Appliances | Water Heater, Garage Door Opener Remote(s), Dishwasher, Dryer, Hood Fan, Refrigerator, Stove, Washer |
| Cooling Type | Central Air Conditioning |
| Exterior Finish | Brick |
| Foundation Type | Concrete |
| Heating Fuel | Natural Gas |
| Heating Type | Forced Air |
| Size Interior | 800 - 899 Ft2 |
| Type | Apartment |
Parking
| Underground | |
| Garage | |
| Inside Entry |
Land
| Acreage | No |
| Land Amenities | Public Transit, Park |
| Zoning Description | Residential Condo |
Rooms
| Level | Type | Length | Width | Dimensions |
|---|---|---|---|---|
| Main Level | Laundry Room | Measurements not available | ||
| Main Level | Kitchen | 3.65 m | 2.41 m | 3.65 m x 2.41 m |
| Main Level | Living Room | 3.65 m | 3.35 m | 3.65 m x 3.35 m |
| Main Level | Dining Room | 3.96 m | 3.22 m | 3.96 m x 3.22 m |
| Main Level | Pantry | 1.52 m | 1.42 m | 1.52 m x 1.42 m |
| Main Level | Primary Bedroom | 3.5 m | 3.14 m | 3.5 m x 3.14 m |
| Main Level | Bathroom | 2.38 m | 1.49 m | 2.38 m x 1.49 m |
| Main Level | Other | 1.42 m | 1.09 m | 1.42 m x 1.09 m |
| Main Level | Bedroom | 3.35 m | 3.22 m | 3.35 m x 3.22 m |
| Main Level | Bathroom | 2.36 m | 1.49 m | 2.36 m x 1.49 m |
| Other | Other | Measurements not available |
https://www.realtor.ca/real-estate/27891086/107-151-potts-ottawa-1119-notting-hillsummerside
Contact Us
Contact us for more information
Danielle Gervais
Salesperson
www.daniellegervais.ca/
www.facebook.com/danielleottawarealestate
2148 Carling Ave., Units 5 & 6
Ottawa, Ontario K2A 1H1
(613) 829-1818


