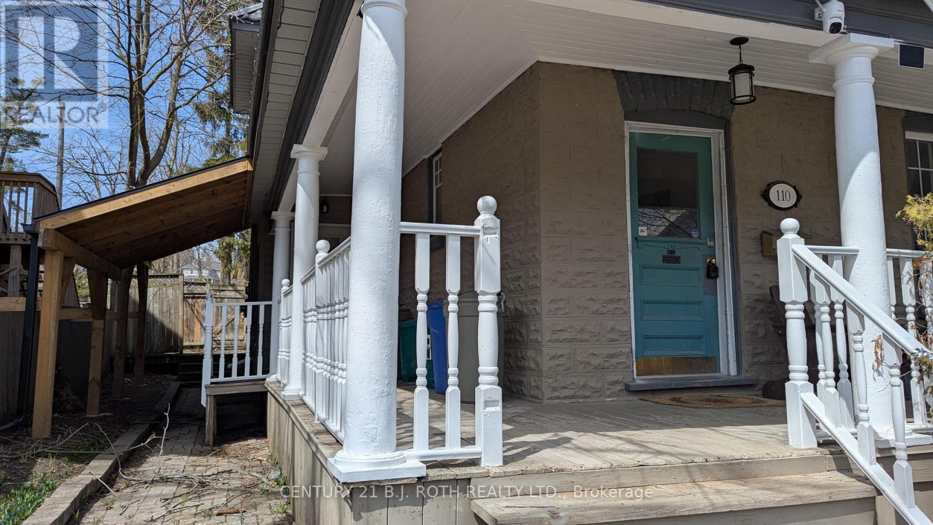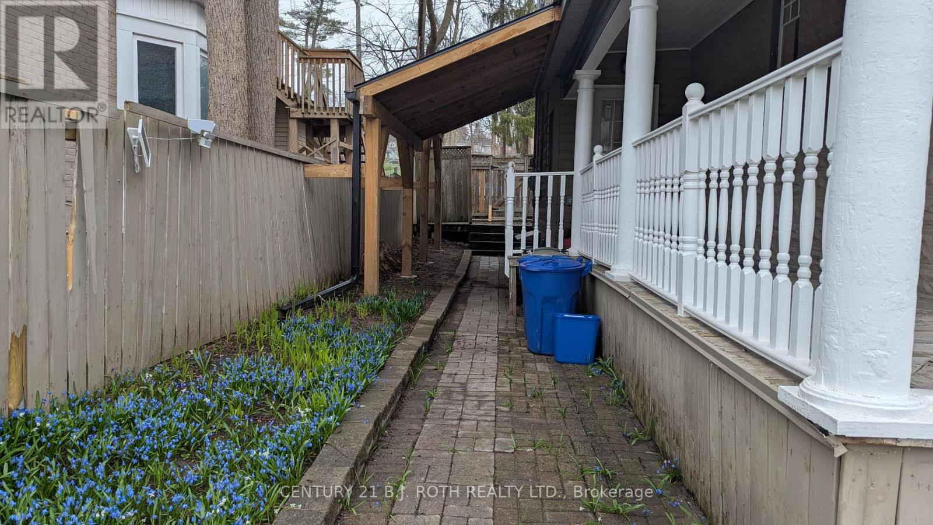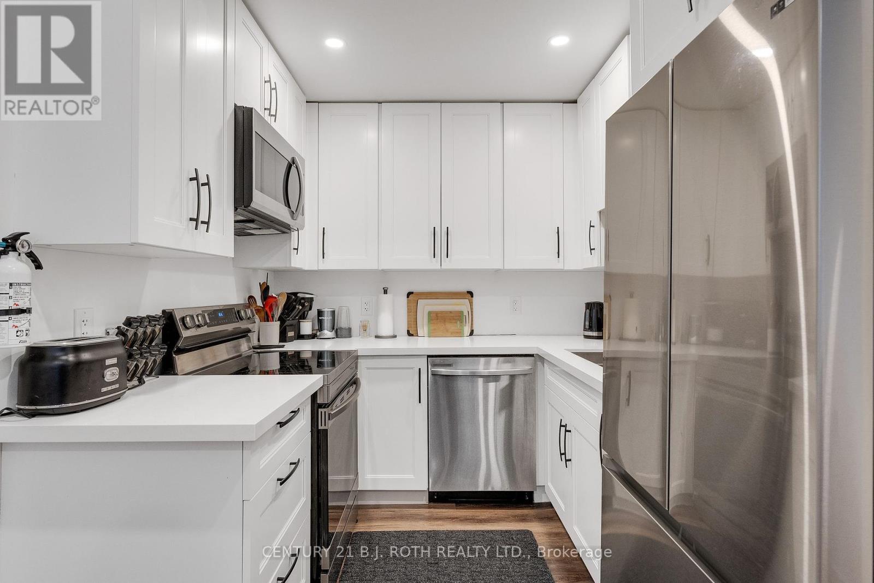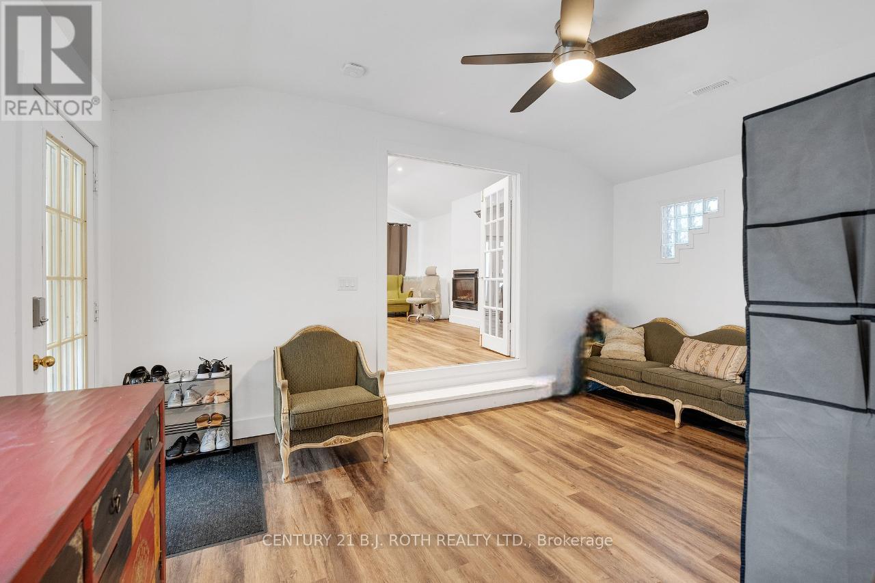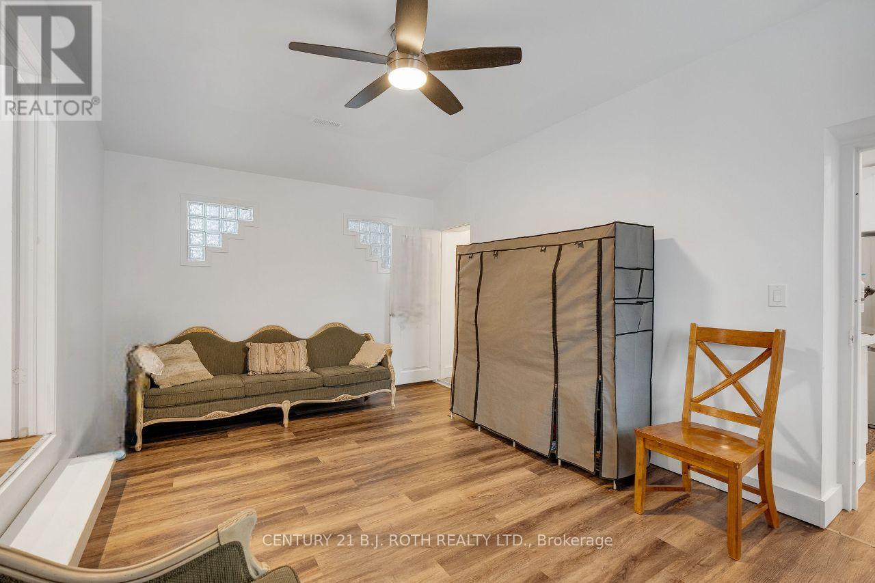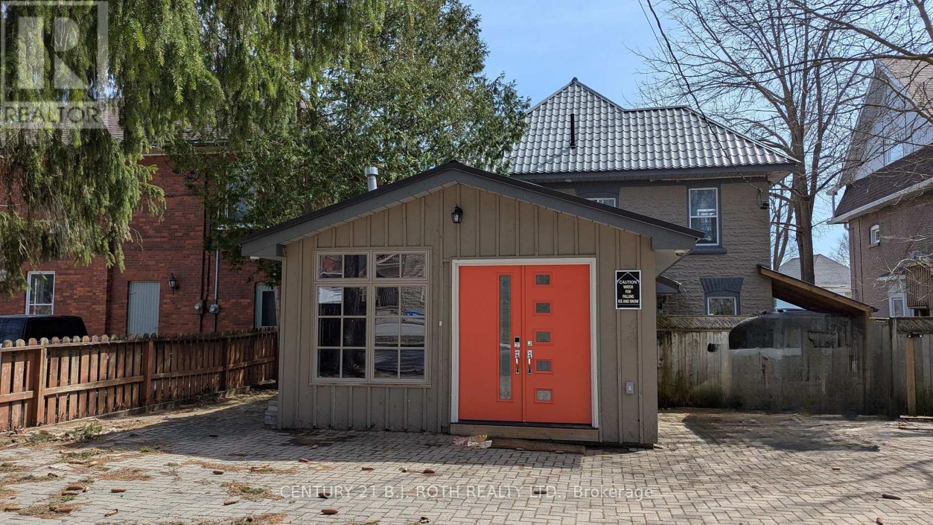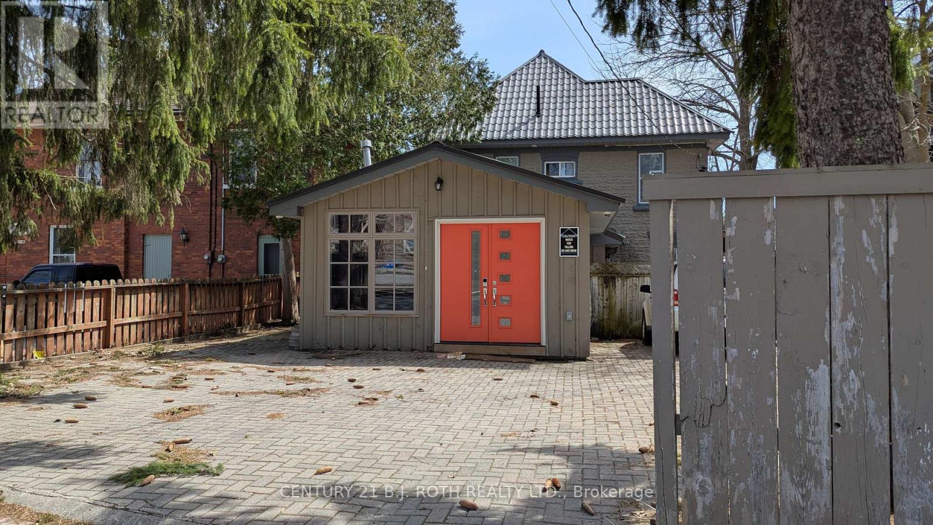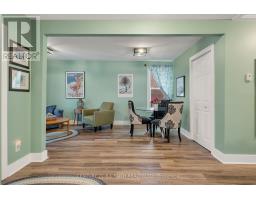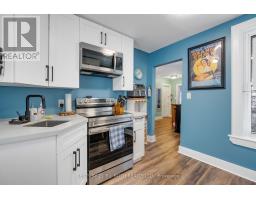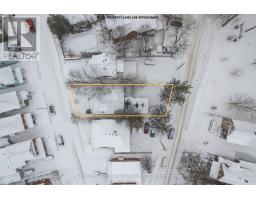110 Mary Street Orillia, Ontario L3V 3E2
$749,000
This fully renovated legal duplex, gutted and updated from top to bottom in 2021-2022, offers modern, high-end finishes and a solid investment opportunity in the rapidly growing city of Orillia. With two fully separate units, this property is ideal for rentals, or multi-generational living, especially with the nearby university and the thriving local market. Both apartments will be vacant, or the option is available for two students to stay (or go) a flexible situation to suit your needs! Key updates include a 200-amp electrical system with two separate meters, two furnaces, and two air conditioning units (one for each level), ensuring ultimate comfort for both units. A brand-new 50-gallon gas water tank was installed in January 2025, and a new sewer line was replaced in November 2024. The home is fire-coded for safety and peace of mind, with copper wiring and PEX plumbing throughout. Both units come with all-new appliances (installed in 2022), including refrigerators, electric induction stoves, microwaves with fans, and environmentally-friendly washer/dryer units, the lower unit boasts a dishwasher. The lower unit also features a cozy gas fireplace. The upper unit has two spacious bedrooms, while the lower unit offers two bedrooms plus a flexible Living Room space perfect for an office, extra bedroom, or creative use. Located in a growing community, this property offers the potential for high rental income, with easy access to local amenities and the university. This is an incredible opportunity to own a fully updated, turn-key, legal duplex in Orillia! **EXTRAS** Yearly Utility Costs: Water $951, Hydro Lower unit $1057.54, Hydro Upper Apartment $945, Enbridge $2,558.71 (id:50886)
Property Details
| MLS® Number | S11961946 |
| Property Type | Multi-family |
| Community Name | Orillia |
| Features | Carpet Free |
| Parking Space Total | 6 |
| Structure | Porch |
Building
| Bathroom Total | 3 |
| Bedrooms Above Ground | 4 |
| Bedrooms Total | 4 |
| Age | 100+ Years |
| Amenities | Fireplace(s), Separate Electricity Meters |
| Appliances | Water Heater, Dishwasher, Dryer, Furniture, Microwave, Stove, Washer, Window Coverings, Refrigerator |
| Basement Development | Unfinished |
| Basement Type | Full (unfinished) |
| Construction Status | Insulation Upgraded |
| Cooling Type | Central Air Conditioning |
| Exterior Finish | Brick, Vinyl Siding |
| Fireplace Present | Yes |
| Fireplace Total | 1 |
| Foundation Type | Stone |
| Heating Fuel | Natural Gas |
| Heating Type | Forced Air |
| Stories Total | 2 |
| Size Interior | 2,000 - 2,500 Ft2 |
| Type | Duplex |
| Utility Water | Municipal Water |
Land
| Acreage | No |
| Sewer | Sanitary Sewer |
| Size Depth | 103 Ft ,9 In |
| Size Frontage | 50 Ft ,9 In |
| Size Irregular | 50.8 X 103.8 Ft |
| Size Total Text | 50.8 X 103.8 Ft|under 1/2 Acre |
| Zoning Description | R4 (c1) |
Rooms
| Level | Type | Length | Width | Dimensions |
|---|---|---|---|---|
| Second Level | Utility Room | 1.16 m | 0.75 m | 1.16 m x 0.75 m |
| Second Level | Living Room | 3 m | 3.15 m | 3 m x 3.15 m |
| Second Level | Kitchen | 2.95 m | 3.19 m | 2.95 m x 3.19 m |
| Second Level | Bedroom 3 | 3.13 m | 4.01 m | 3.13 m x 4.01 m |
| Second Level | Bedroom 4 | 3.04 m | 2.88 m | 3.04 m x 2.88 m |
| Main Level | Kitchen | 3.66 m | 3.04 m | 3.66 m x 3.04 m |
| Main Level | Bedroom | 2.76 m | 3.04 m | 2.76 m x 3.04 m |
| Main Level | Bedroom 2 | 4.07 m | 3.89 m | 4.07 m x 3.89 m |
| Main Level | Living Room | 2.76 m | 3.26 m | 2.76 m x 3.26 m |
| Main Level | Dining Room | 4.62 m | 6.05 m | 4.62 m x 6.05 m |
| Main Level | Eating Area | 5.07 m | 3.26 m | 5.07 m x 3.26 m |
https://www.realtor.ca/real-estate/27890588/110-mary-street-orillia-orillia
Contact Us
Contact us for more information
Theresa Kerr
Broker
(705) 828-1179
www.housetohometeam.ca/
www.facebook.com/housetohomebyjillandtheresa
www.linkedin.com/in/theresakerr/
355 Bayfield Street, Unit 5, 106299 & 100088
Barrie, Ontario L4M 3C3
(705) 721-9111
(705) 721-9182
bjrothrealty.c21.ca/
Jillian Lynch
Salesperson
355 Bayfield Street, Unit 5, 106299 & 100088
Barrie, Ontario L4M 3C3
(705) 721-9111
(705) 721-9182
bjrothrealty.c21.ca/



