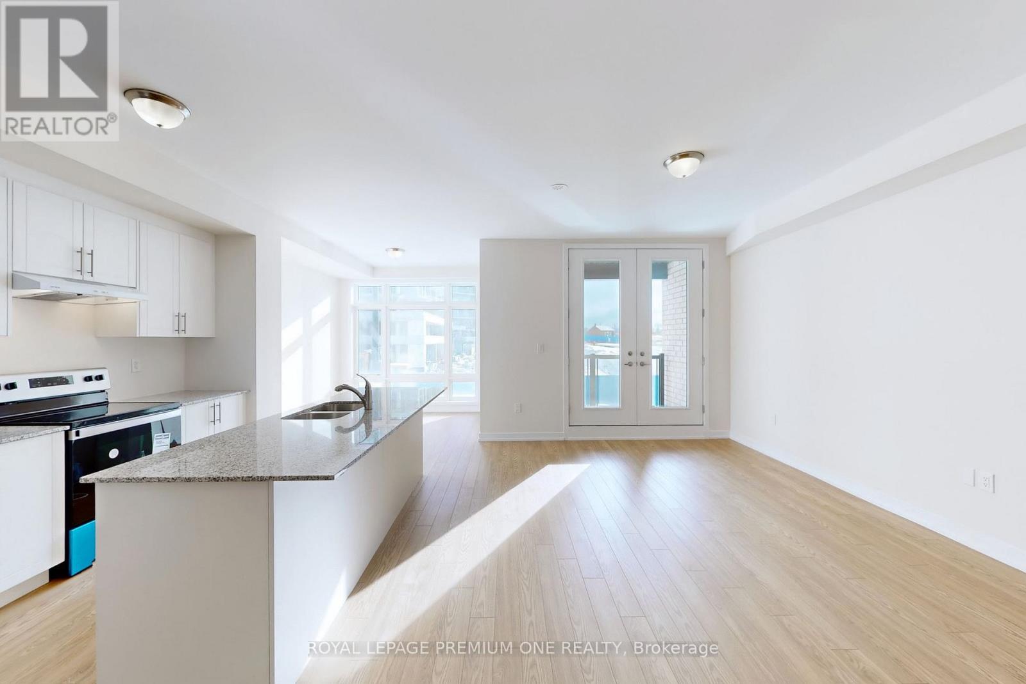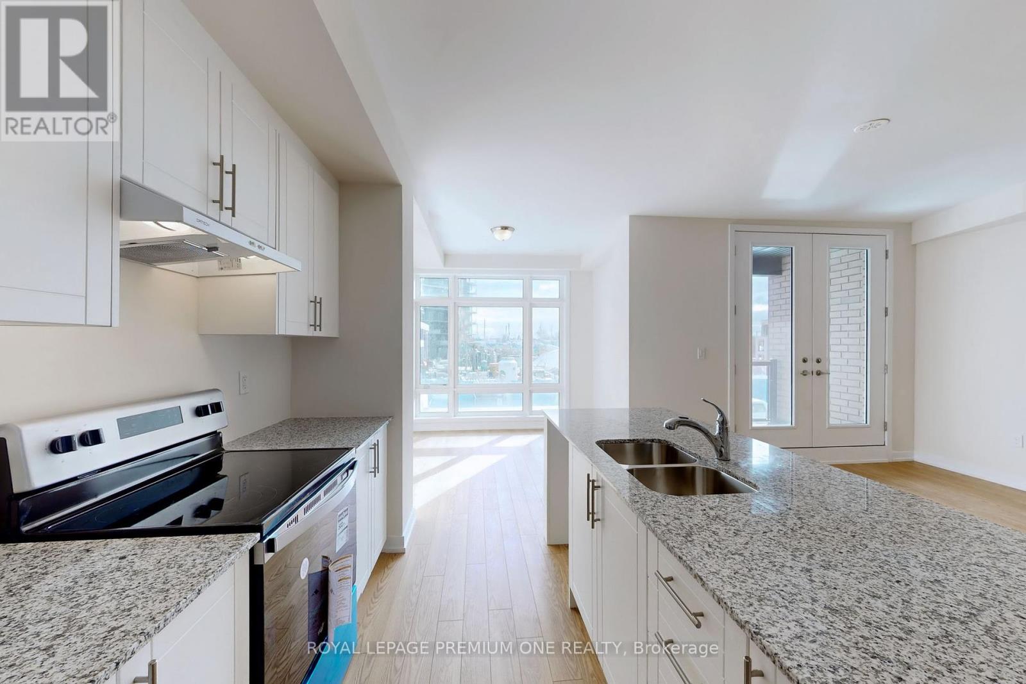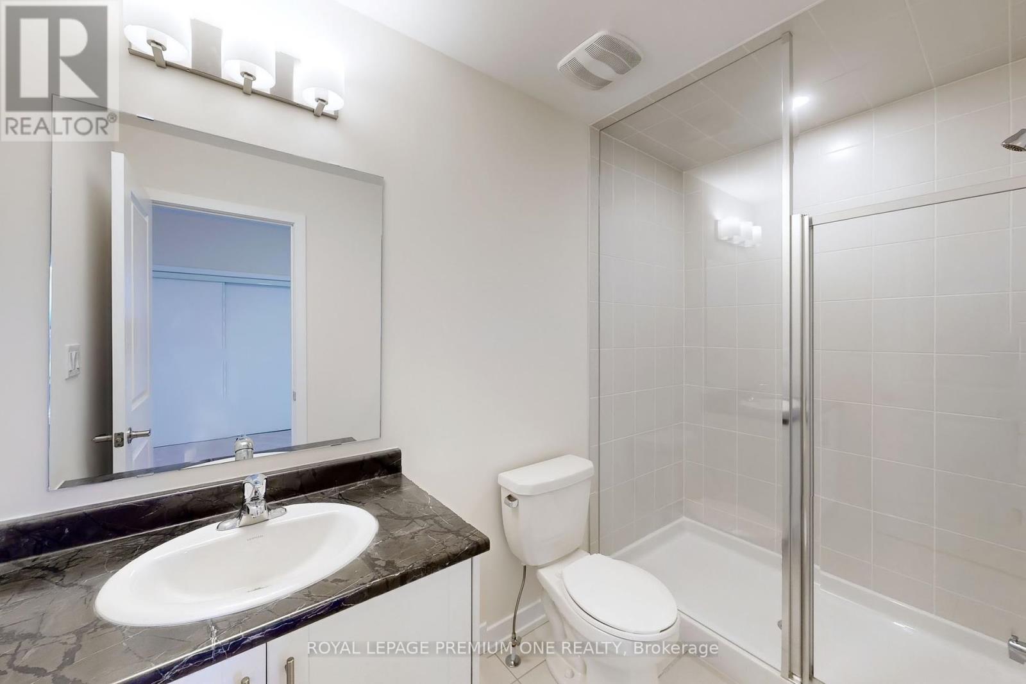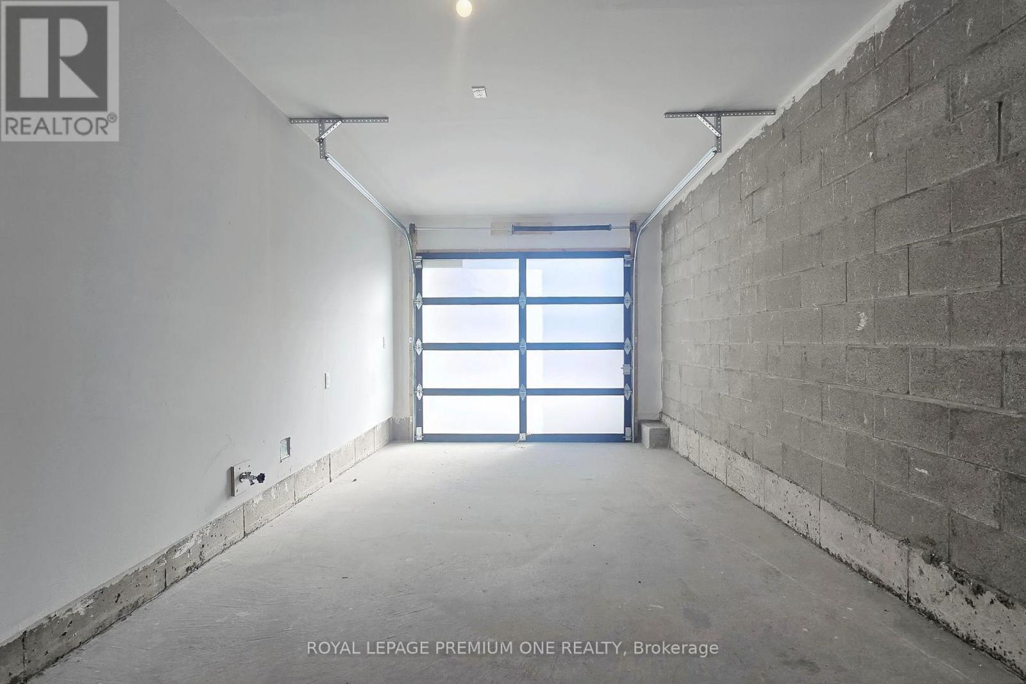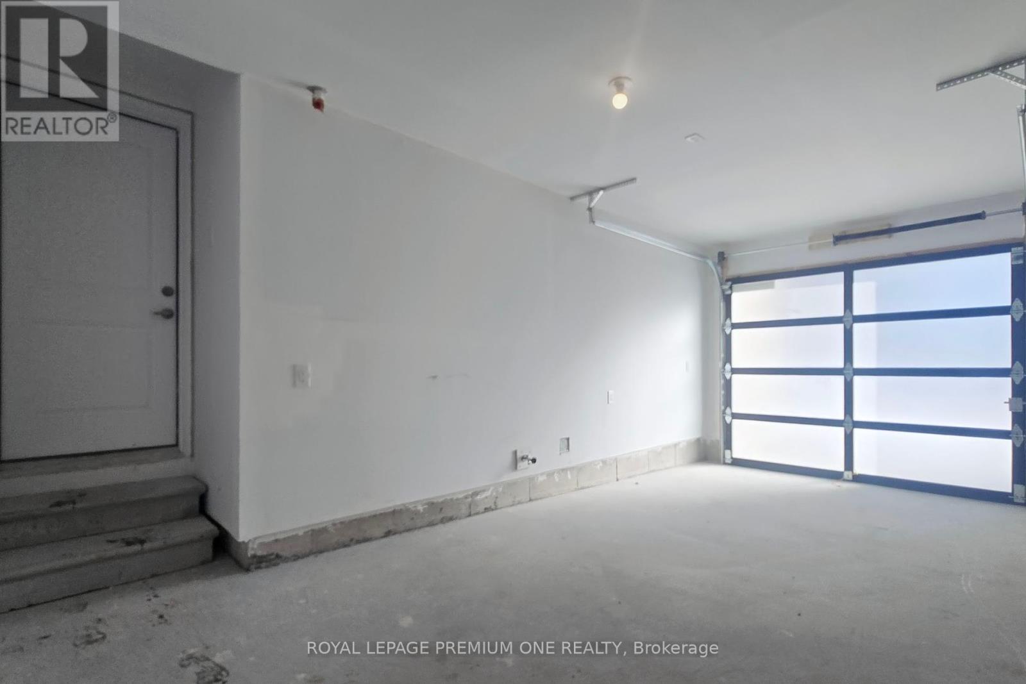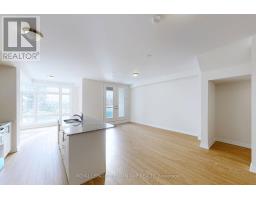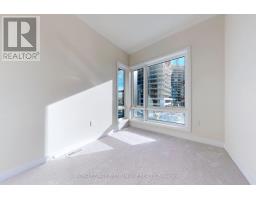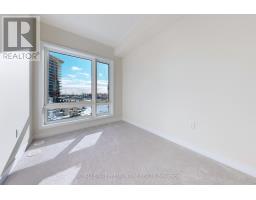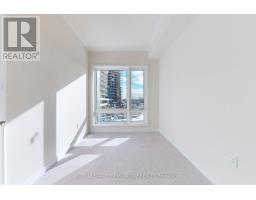34 Dandara Gate Vaughan, Ontario L4L 0B6
$3,500 Monthly
BUILT & READY TO MOVE IN!! This brand-new, contemporary three-storey townhome in the soughtafter city of Vaughan offers an exceptional combination of luxury and convenience. With three generously sized bedrooms and three well-appointed bathrooms, this home is designed for modern living. The open-concept layout seamlessly connects the kitchen, dining, and living areas, creating a warm and inviting atmosphere perfect for everyday life and entertaining. The kitchen shines with sleek granite countertops and premium stainless steel appliances, ideal for those who love to cook. A spacious balcony on the main floor provides a serene outdoor space for relaxation or entertaining guests. The primary bedroom is a true sanctuary, complete with a private ensuite bathroom, offering a tranquil escape. Conveniently located near Highways 407 and 400, this townhome ensures easy access to major routes, making commuting hassle-free. With its modern finishes, elegant design, and prime location, this Vaughan townhome is a rare opportunity for those seeking style, comfort, and convenience. POTL fees to be updated once received. (id:50886)
Property Details
| MLS® Number | N11961792 |
| Property Type | Single Family |
| Community Name | Steeles West Industrial |
| Features | In Suite Laundry |
| Parking Space Total | 2 |
| Structure | Patio(s) |
Building
| Bathroom Total | 3 |
| Bedrooms Above Ground | 3 |
| Bedrooms Total | 3 |
| Appliances | Water Heater - Tankless, Blinds, Dryer, Microwave, Oven, Range, Refrigerator, Washer |
| Basement Development | Unfinished |
| Basement Type | N/a (unfinished) |
| Construction Style Attachment | Attached |
| Cooling Type | Central Air Conditioning |
| Exterior Finish | Brick |
| Fire Protection | Smoke Detectors |
| Flooring Type | Laminate |
| Foundation Type | Concrete |
| Heating Fuel | Natural Gas |
| Heating Type | Forced Air |
| Stories Total | 3 |
| Size Interior | 1,100 - 1,500 Ft2 |
| Type | Row / Townhouse |
| Utility Water | Municipal Water |
Parking
| Attached Garage |
Land
| Acreage | No |
| Sewer | Sanitary Sewer |
| Size Depth | 47 Ft |
| Size Frontage | 21 Ft ,6 In |
| Size Irregular | 21.5 X 47 Ft |
| Size Total Text | 21.5 X 47 Ft|under 1/2 Acre |
Rooms
| Level | Type | Length | Width | Dimensions |
|---|---|---|---|---|
| Second Level | Kitchen | 1.83 m | 1.83 m x Measurements not available | |
| Second Level | Living Room | 5.84 m | 3 m | 5.84 m x 3 m |
| Second Level | Dining Room | 3.84 m | 3 m | 3.84 m x 3 m |
| Third Level | Primary Bedroom | 3.59 m | 3 m | 3.59 m x 3 m |
| Third Level | Bedroom 2 | 3.56 m | 2 m | 3.56 m x 2 m |
| Main Level | Den | 2.78 m | 2 m | 2.78 m x 2 m |
| Main Level | Laundry Room | 2.18 m | 1 m | 2.18 m x 1 m |
Contact Us
Contact us for more information
Muzaffar Ahmad Malik
Broker
(416) 845-5677
www.themalik.ca/
www.facebook.com/homesbythemalik
www.linkedin.com/in/muzaffar-malik-43688ab/
595 Cityview Blvd Unit 3
Vaughan, Ontario L4H 3M7
(416) 410-9111
(905) 532-0355
HTTP://www.royallepagepremiumone.com



