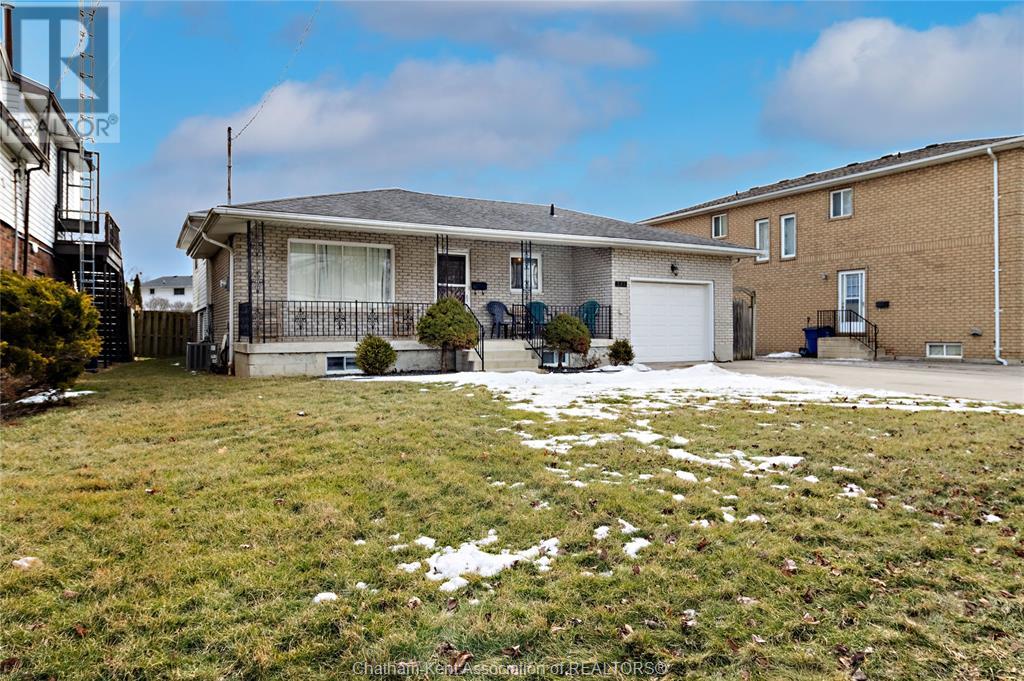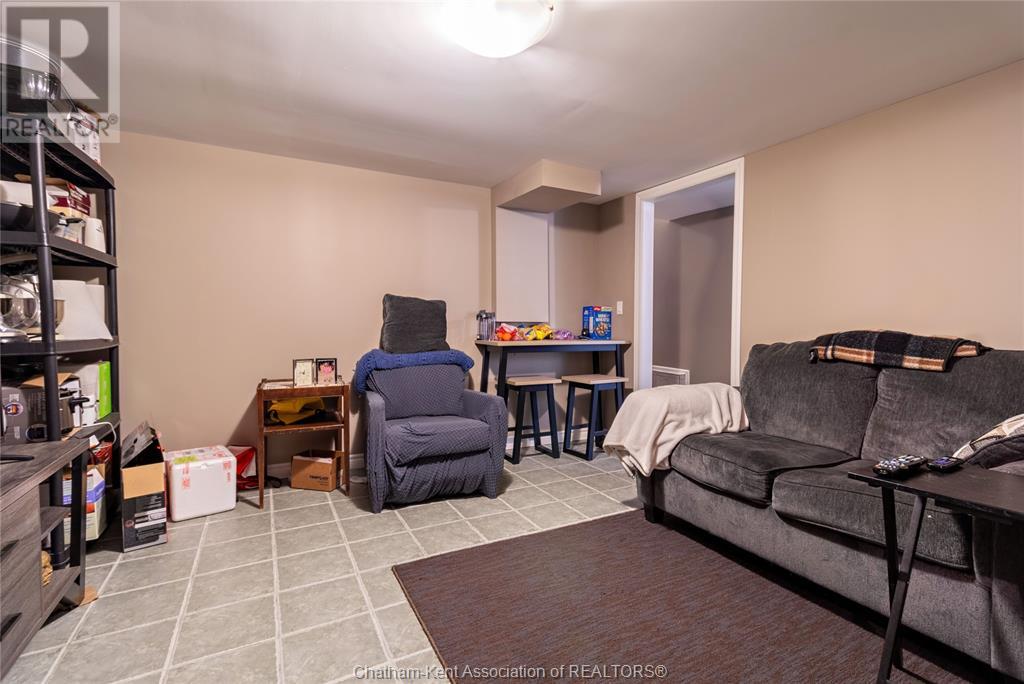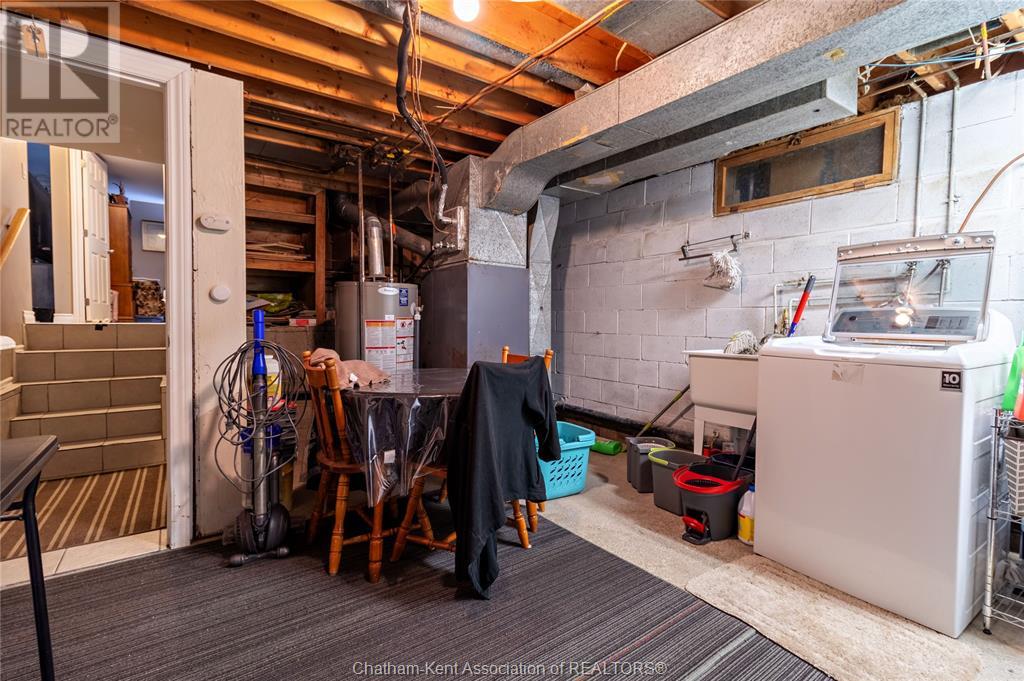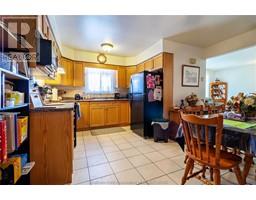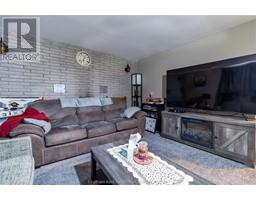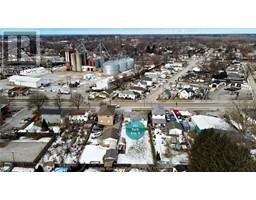282 Park Avenue East Chatham, Ontario N7M 3V9
$379,900
Check out this southside 3+1 Bedroom, 2 full Bath home with attached Garage that sits on a large 200' deep lot. This well maintained 4-level back-split features mostly replacement windows, updated vinyl siding, Central A/C, an eat-in Kitchen with spacious Living Room on the main floor, 3 separate living areas including the basement Rec Room that has hook-ups for a 2nd Kitchen, plenty of storage and a huge back yard with tonnes of potential for a pool, gardens or even the possibility of an ""additional dwelling unit""?? Book your showing today to see this great property!! (id:50886)
Property Details
| MLS® Number | 25002433 |
| Property Type | Single Family |
| Features | Double Width Or More Driveway, Concrete Driveway |
Building
| Bathroom Total | 2 |
| Bedrooms Above Ground | 3 |
| Bedrooms Below Ground | 1 |
| Bedrooms Total | 4 |
| Architectural Style | 4 Level |
| Constructed Date | 1974 |
| Construction Style Attachment | Detached |
| Construction Style Split Level | Backsplit |
| Cooling Type | Central Air Conditioning |
| Exterior Finish | Aluminum/vinyl, Brick |
| Flooring Type | Carpeted, Ceramic/porcelain, Hardwood, Laminate |
| Foundation Type | Concrete |
| Heating Fuel | Natural Gas |
| Heating Type | Forced Air, Furnace |
Parking
| Garage |
Land
| Acreage | No |
| Fence Type | Fence |
| Size Irregular | 51.75x200 |
| Size Total Text | 51.75x200|under 1/4 Acre |
| Zoning Description | Res-r2 |
Rooms
| Level | Type | Length | Width | Dimensions |
|---|---|---|---|---|
| Second Level | 4pc Bathroom | Measurements not available | ||
| Second Level | Bedroom | 12 ft | 10 ft ,2 in | 12 ft x 10 ft ,2 in |
| Second Level | Bedroom | 10 ft ,2 in | 7 ft | 10 ft ,2 in x 7 ft |
| Second Level | Primary Bedroom | 13 ft ,7 in | 11 ft | 13 ft ,7 in x 11 ft |
| Basement | Recreation Room | 13 ft | 12 ft | 13 ft x 12 ft |
| Basement | Utility Room | 13 ft | 13 ft | 13 ft x 13 ft |
| Lower Level | 3pc Bathroom | Measurements not available | ||
| Lower Level | Family Room | 13 ft | 10 ft | 13 ft x 10 ft |
| Lower Level | Bedroom | 13 ft | 10 ft | 13 ft x 10 ft |
| Main Level | Kitchen | 17 ft ,3 in | 14 ft | 17 ft ,3 in x 14 ft |
| Main Level | Living Room | 17 ft ,3 in | 13 ft ,4 in | 17 ft ,3 in x 13 ft ,4 in |
https://www.realtor.ca/real-estate/27890257/282-park-avenue-east-chatham
Contact Us
Contact us for more information
Kirk Groombridge
Broker of Record
www.exitck.ca/
www.facebook.com/pages/The-Groombridge-Team-Chatham-Kent-Real-Estate/208020379661
160 St Clair St
Chatham, Ontario N7L 3J5
(519) 351-7653
Dan Moon
Sales Person
www.exitck.ca/
160 St Clair St
Chatham, Ontario N7L 3J5
(519) 351-7653

