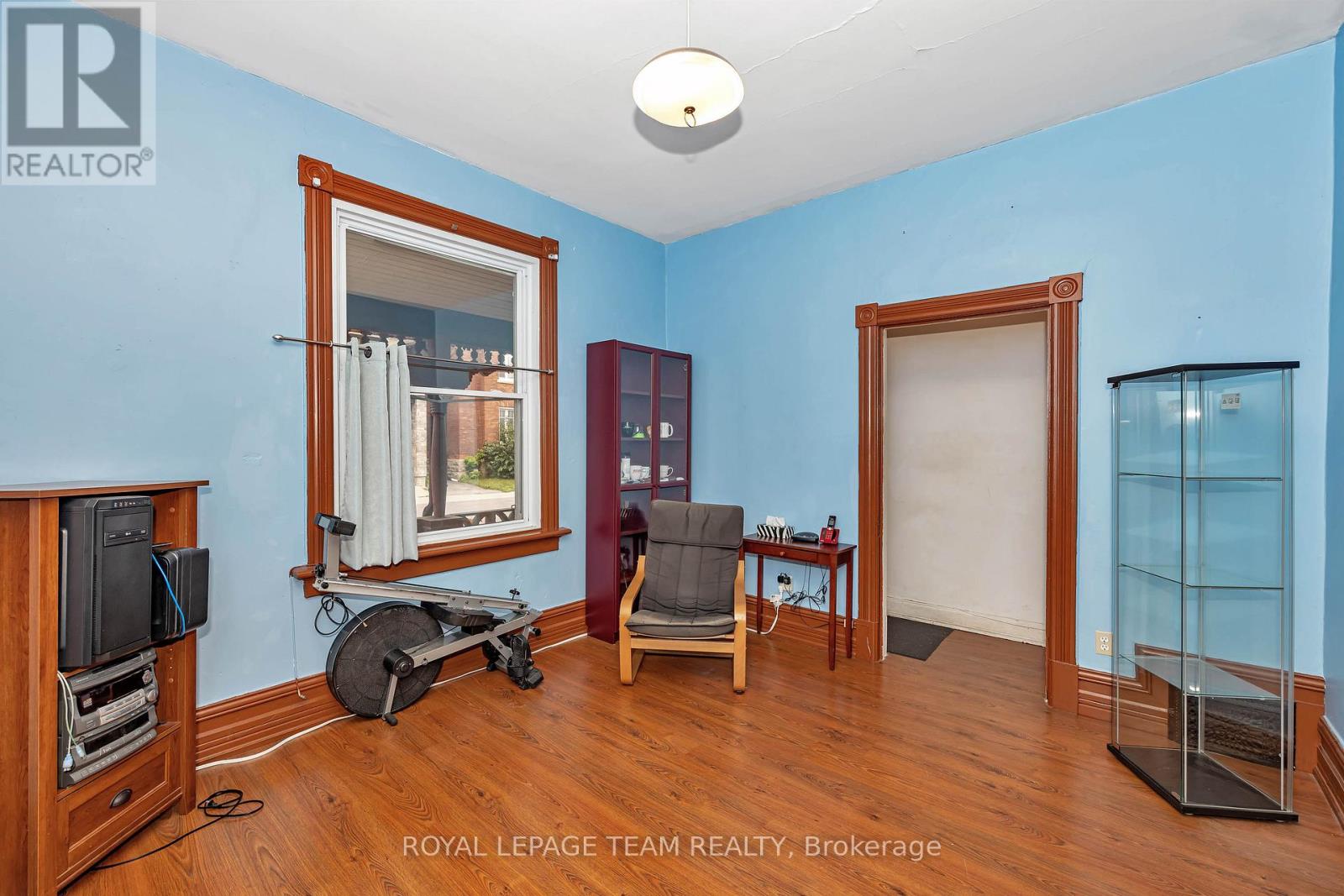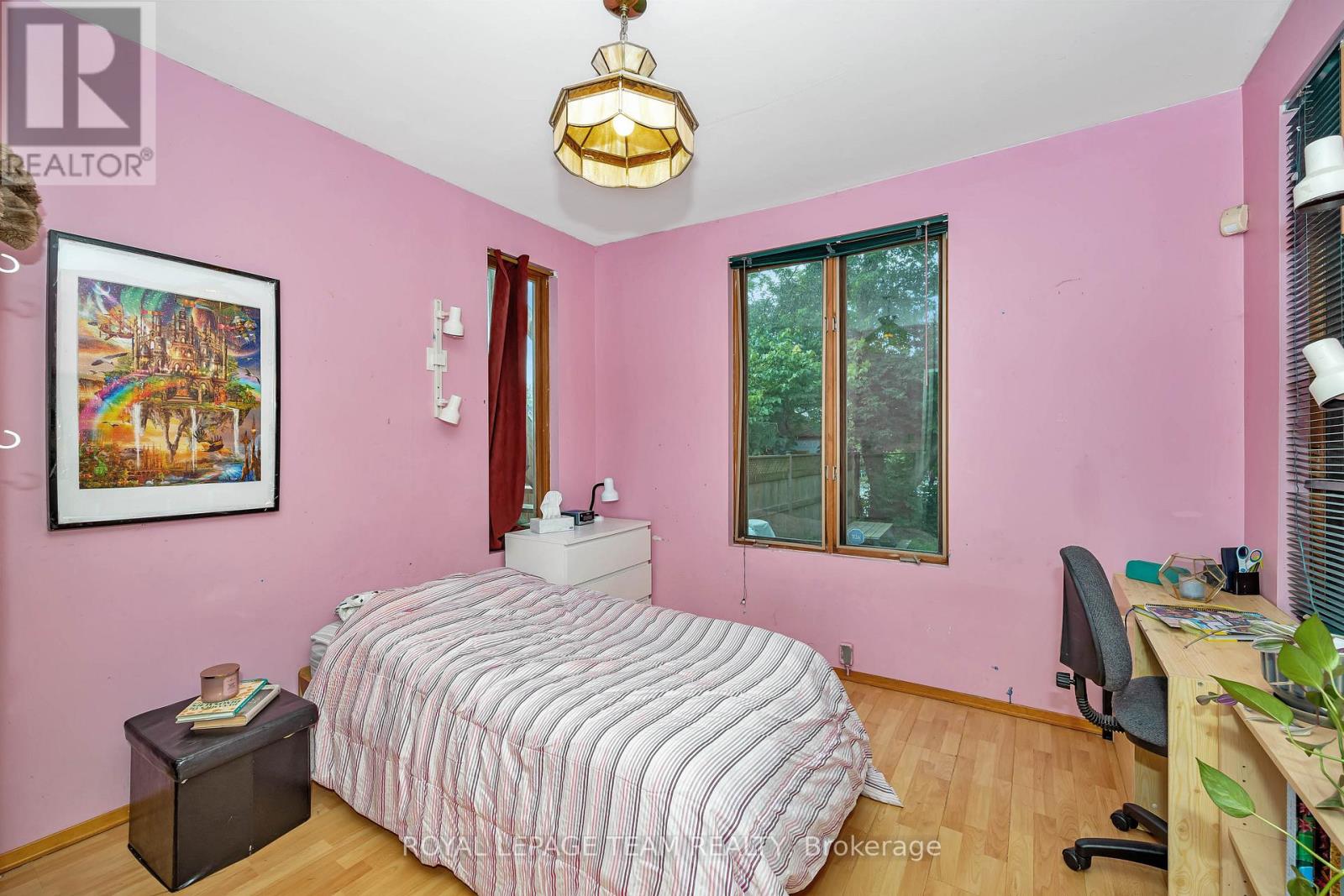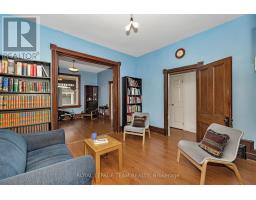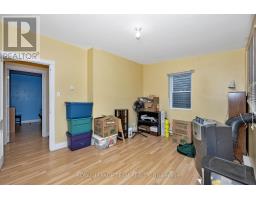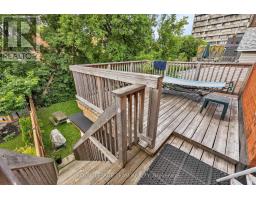52 Lees Avenue Ottawa, Ontario K1S 0B9
$700,000
This charming & versatile duplex, built in 1892, is nestled within a sought-after, family-friendly community boasting a ""Biker's Paradise"" Walk Score Canada rating. Abundant greenspace, excellent schools and easy access to transit make this highly walkable neighborhood ideal for those seeking both convenience and outdoor enjoyment. The spacious up/down duplex features high ceilings, original wood doors & elegant baseboards, offering a blend of historic charm & modern potential. Currently configured as two units, it presents a fantastic income opportunity or the option to restore it to a single-family home. Additional features include a private driveway, large fenced yard, south-facing upper deck overlooking mature trees, a covered front porch & upper balcony + a spacious attic space for further development possibilities. Residents will enjoy local restaurants, community events, and scenic strolls along the Rideau River. 24-hour irrevocable is required on all offers per Form 244. (id:50886)
Property Details
| MLS® Number | X11961872 |
| Property Type | Single Family |
| Community Name | 4407 - Ottawa East |
| Amenities Near By | Public Transit |
| Parking Space Total | 1 |
| Structure | Porch, Deck, Shed |
Building
| Bathroom Total | 2 |
| Bedrooms Above Ground | 4 |
| Bedrooms Total | 4 |
| Amenities | Separate Electricity Meters |
| Appliances | Water Heater, Water Meter, Dryer, Refrigerator, Stove, Washer |
| Basement Development | Partially Finished |
| Basement Type | N/a (partially Finished) |
| Exterior Finish | Brick |
| Fire Protection | Smoke Detectors |
| Foundation Type | Poured Concrete, Stone |
| Heating Fuel | Natural Gas |
| Heating Type | Forced Air |
| Stories Total | 2 |
| Size Interior | 1,500 - 2,000 Ft2 |
| Type | Duplex |
| Utility Water | Municipal Water |
Parking
| No Garage |
Land
| Acreage | No |
| Fence Type | Fenced Yard |
| Land Amenities | Public Transit |
| Sewer | Sanitary Sewer |
| Size Depth | 109 Ft ,6 In |
| Size Frontage | 37 Ft ,10 In |
| Size Irregular | 37.9 X 109.5 Ft |
| Size Total Text | 37.9 X 109.5 Ft |
| Zoning Description | R3p |
Rooms
| Level | Type | Length | Width | Dimensions |
|---|---|---|---|---|
| Second Level | Bedroom | 3.99 m | 3.89 m | 3.99 m x 3.89 m |
| Second Level | Bedroom | 3.86 m | 2.82 m | 3.86 m x 2.82 m |
| Second Level | Kitchen | 5.08 m | 3.45 m | 5.08 m x 3.45 m |
| Second Level | Bathroom | 1.85 m | 3.73 m | 1.85 m x 3.73 m |
| Second Level | Living Room | 3.86 m | 4.5 m | 3.86 m x 4.5 m |
| Basement | Recreational, Games Room | 4.27 m | 3.48 m | 4.27 m x 3.48 m |
| Basement | Utility Room | 4.27 m | 7.16 m | 4.27 m x 7.16 m |
| Basement | Office | 1.75 m | 4.17 m | 1.75 m x 4.17 m |
| Basement | Other | 3.43 m | 2.29 m | 3.43 m x 2.29 m |
| Basement | Other | 3.96 m | 3.73 m | 3.96 m x 3.73 m |
| Main Level | Living Room | 4.57 m | 4.17 m | 4.57 m x 4.17 m |
| Main Level | Dining Room | 4.5 m | 4.17 m | 4.5 m x 4.17 m |
| Main Level | Den | 3.48 m | 5.05 m | 3.48 m x 5.05 m |
| Main Level | Bedroom | 3.45 m | 5.08 m | 3.45 m x 5.08 m |
| Main Level | Bedroom | 3.89 m | 4.14 m | 3.89 m x 4.14 m |
| Main Level | Kitchen | 4.37 m | 5.05 m | 4.37 m x 5.05 m |
| Main Level | Bathroom | 1.93 m | 2.84 m | 1.93 m x 2.84 m |
Utilities
| Cable | Installed |
| Sewer | Installed |
https://www.realtor.ca/real-estate/27890199/52-lees-avenue-ottawa-4407-ottawa-east
Contact Us
Contact us for more information
Deborah Burgoyne
Salesperson
www.homesbydeb.ca/
www.facebook.com/Homesbydeb-101039948827835
1723 Carling Avenue, Suite 1
Ottawa, Ontario K2A 1C8
(613) 725-1171
(613) 725-3323




