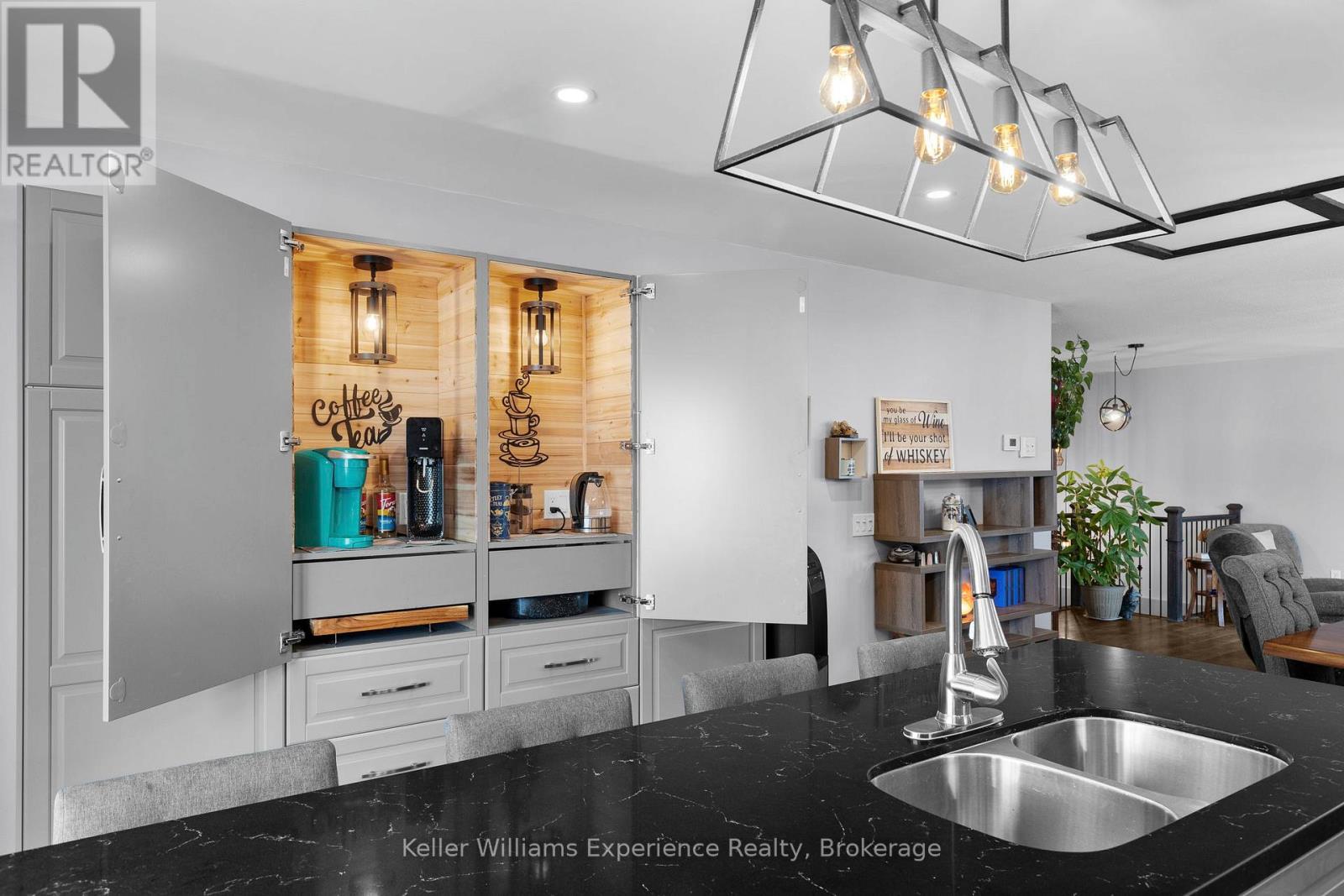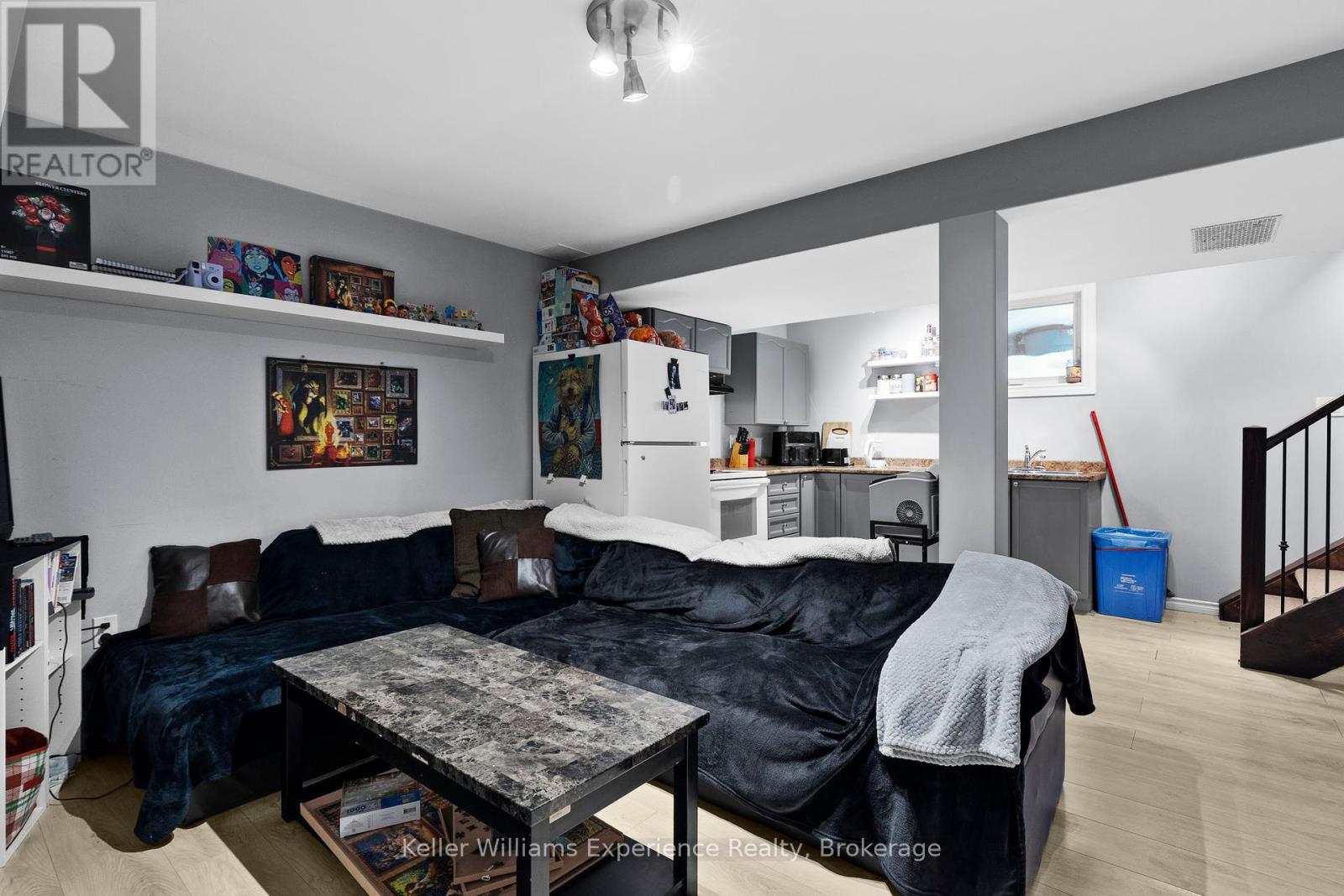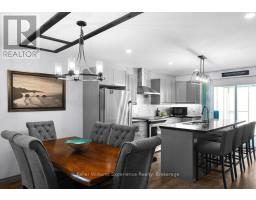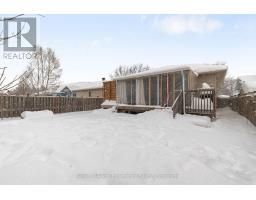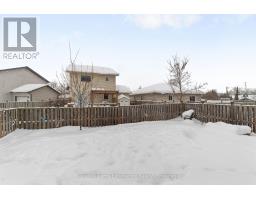379 Regent Street Orillia, Ontario L3V 4E1
$799,900
Great Opportunity! If you are looking for a large family home, an In-Law Suite, or Legal Duplex with rental income to help pay down your mortgage - this home will check off all the boxes! With 5 bedrooms and 3 baths, there is space for everyone! This stunning property features an open-concept layout, customized kitchen featuring Design by Bobbi! The heart of this home is the gourmet kitchen - perfect for those who love to cook and entertain. Be sure to check out the coffee bar! You will enjoy the private deck, direct from your primary bedroom. Impressive layout and function throughout. A separate entrance leads to a fully finished 1-bedroom basement apartment (tenants are currently month-to-month paying $1,500/month - vacant possession is possible) with its own heated bathroom floors, ideal for a larger family (can be opened up to main home), guests or continued rental income to help increase your cash flow! Step outside to your tranquil backyard, perfect for a hot tub, with cozy seating area, and a privacy wall creating a peaceful retreat for relaxation. This property is ideally located, just moments away from Lake Couchiching, trails, the beach, downtown shopping, parks, schools, restaurants, and more, offering the perfect balance of serenity and convenience. Don't miss the chance to make this unique home with dual living spaces your very own! (id:50886)
Open House
This property has open houses!
1:30 pm
Ends at:2:30 pm
Property Details
| MLS® Number | S11962528 |
| Property Type | Single Family |
| Community Name | Orillia |
| Amenities Near By | Beach, Hospital, Park, Place Of Worship |
| Equipment Type | Water Heater |
| Features | Flat Site, Sump Pump |
| Parking Space Total | 5 |
| Rental Equipment Type | Water Heater |
| Structure | Deck, Porch |
Building
| Bathroom Total | 3 |
| Bedrooms Above Ground | 2 |
| Bedrooms Below Ground | 3 |
| Bedrooms Total | 5 |
| Amenities | Fireplace(s) |
| Appliances | Garage Door Opener Remote(s), Water Heater, Dishwasher, Refrigerator, Stove |
| Architectural Style | Bungalow |
| Basement Development | Finished |
| Basement Type | Full (finished) |
| Construction Style Attachment | Detached |
| Cooling Type | Central Air Conditioning |
| Exterior Finish | Vinyl Siding, Brick |
| Fire Protection | Alarm System, Security System, Smoke Detectors |
| Fireplace Present | Yes |
| Fireplace Total | 1 |
| Flooring Type | Laminate |
| Foundation Type | Concrete |
| Heating Fuel | Natural Gas |
| Heating Type | Forced Air |
| Stories Total | 1 |
| Size Interior | 1,100 - 1,500 Ft2 |
| Type | House |
| Utility Water | Municipal Water |
Parking
| Attached Garage | |
| Garage |
Land
| Acreage | No |
| Land Amenities | Beach, Hospital, Park, Place Of Worship |
| Landscape Features | Landscaped |
| Sewer | Sanitary Sewer |
| Size Depth | 121 Ft ,4 In |
| Size Frontage | 42 Ft ,10 In |
| Size Irregular | 42.9 X 121.4 Ft |
| Size Total Text | 42.9 X 121.4 Ft|under 1/2 Acre |
| Surface Water | Lake/pond |
Rooms
| Level | Type | Length | Width | Dimensions |
|---|---|---|---|---|
| Lower Level | Bedroom | 3.71 m | 3.56 m | 3.71 m x 3.56 m |
| Lower Level | Bedroom | 3.53 m | 4.05 m | 3.53 m x 4.05 m |
| Lower Level | Living Room | 3.65 m | 3.04 m | 3.65 m x 3.04 m |
| Lower Level | Kitchen | 6.43 m | 2.62 m | 6.43 m x 2.62 m |
| Lower Level | Bedroom | 3.65 m | 3.65 m | 3.65 m x 3.65 m |
| Main Level | Living Room | 6.88 m | 3.68 m | 6.88 m x 3.68 m |
| Main Level | Kitchen | 4.26 m | 4.14 m | 4.26 m x 4.14 m |
| Main Level | Primary Bedroom | 5.21 m | 3.32 m | 5.21 m x 3.32 m |
| Main Level | Bedroom 2 | 2.89 m | 3.74 m | 2.89 m x 3.74 m |
| Main Level | Laundry Room | 1.28 m | 2.43 m | 1.28 m x 2.43 m |
Utilities
| Cable | Installed |
| Sewer | Installed |
https://www.realtor.ca/real-estate/27891824/379-regent-street-orillia-orillia
Contact Us
Contact us for more information
Sarah J. Stevens
Salesperson
516 Bryne Drive Unit 1b
Barrie, Ontario L4N 9P6
(705) 720-2200
kwexperience.ca/
Alisa Herriman
Salesperson
www.facebook.com/profile.php?id=61558728133513
255 King Street, Unit B
Midland, Ontario L4R 3M8
(705) 720-2200
(705) 733-2200





