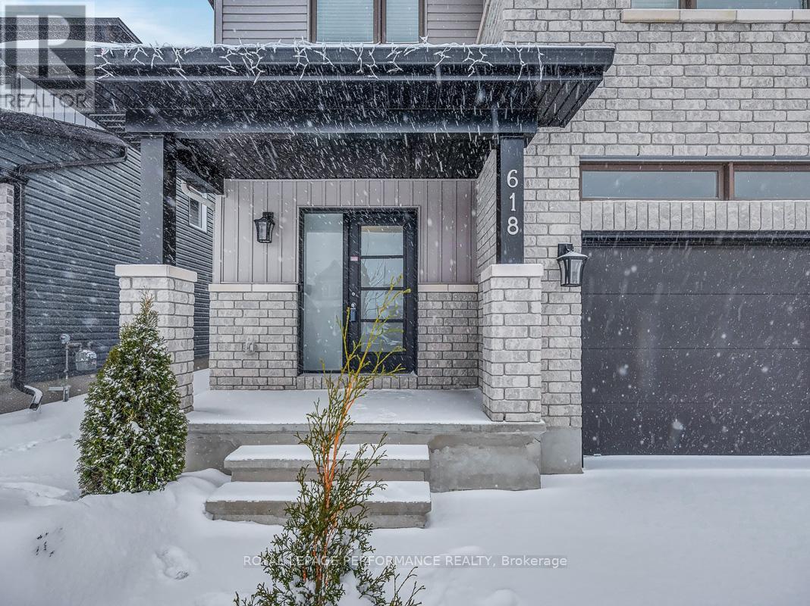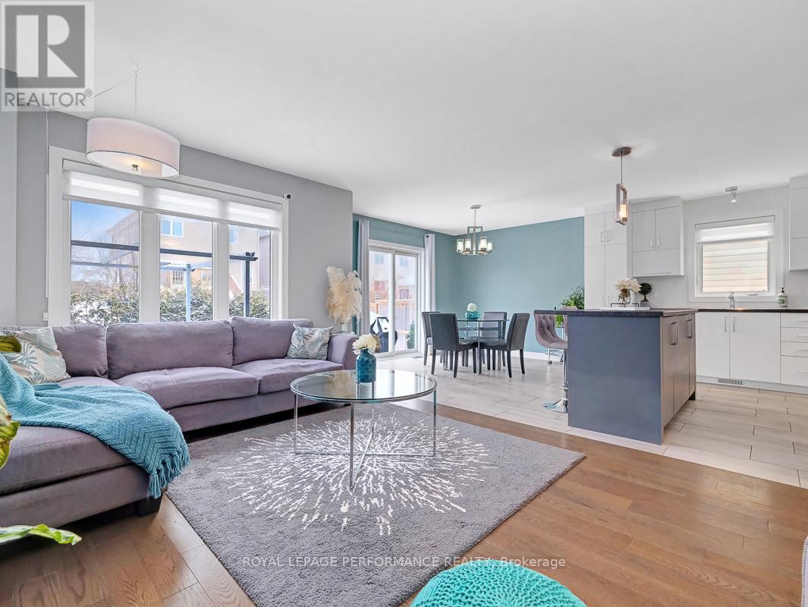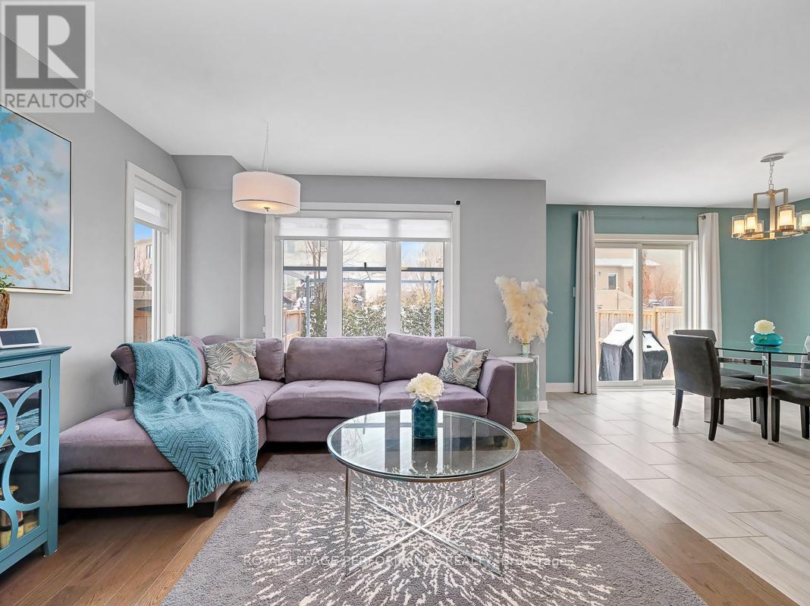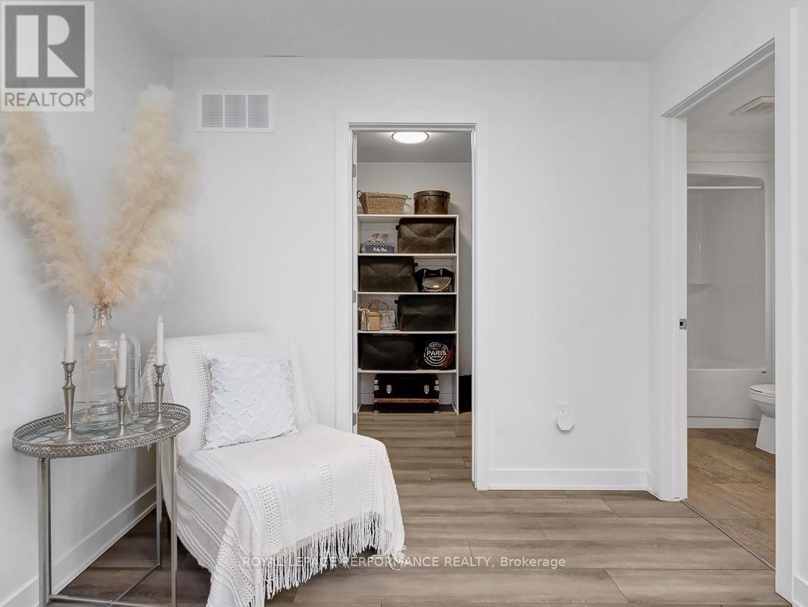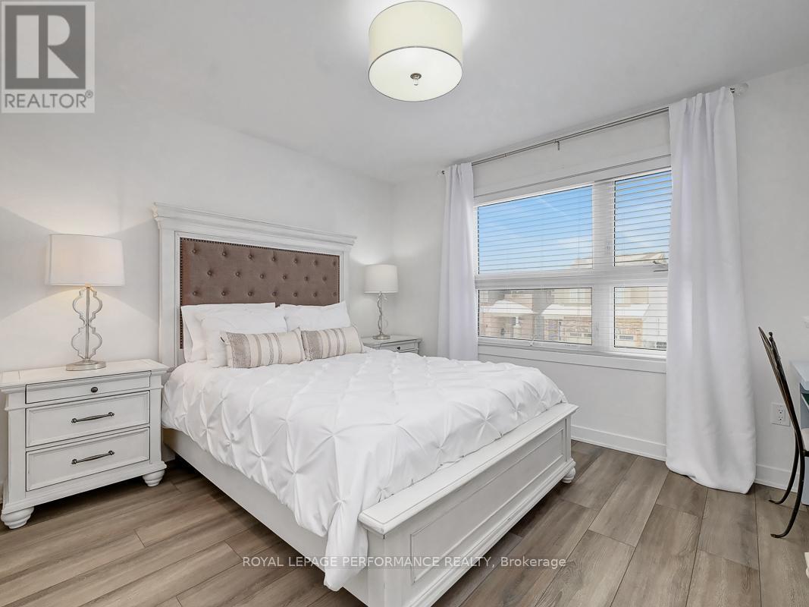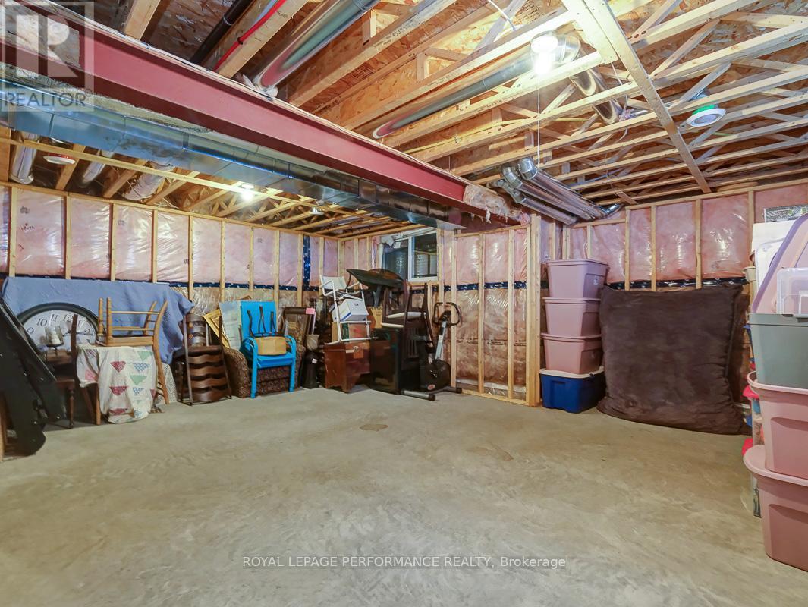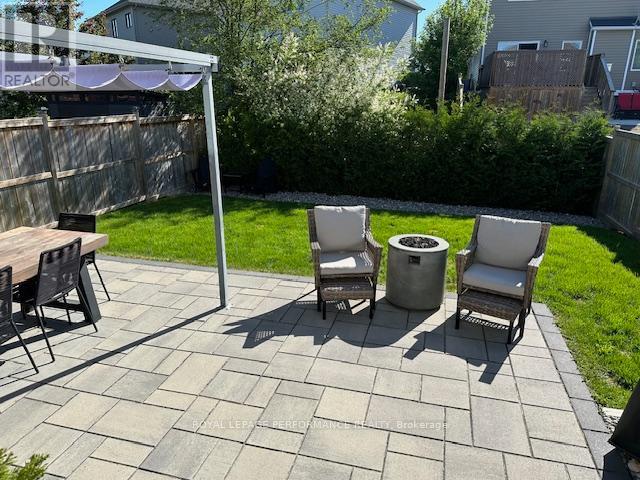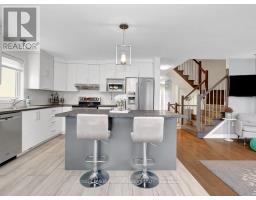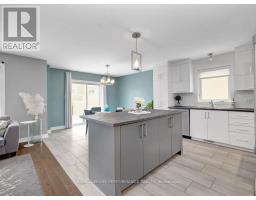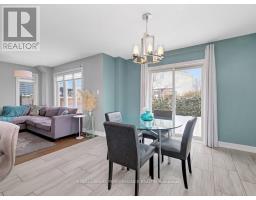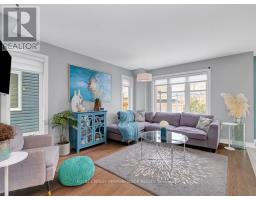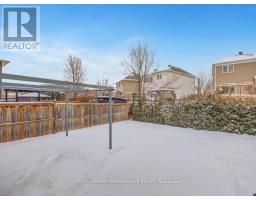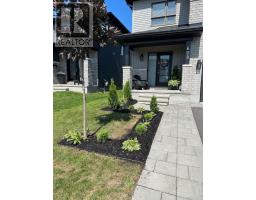618 Ruby Street Clarence-Rockland, Ontario K4K 0H3
$619,000
Absolutely stunning and picture-perfect 2019-built 3bed/3bath detached home in the tight-knit community of Rockland in Morris Village! Warm and inviting covered front porch. West-facing tiled front foyer with large entrance closet and glass front door providing tons of natural light. Bright and airy open-concept main living area soaked in natural light with hardwood floors, flat ceilings, and beautiful sight-lines of private backyard. Timeless chef's kitchen with two-tone cabinetry, island with breakfast bar, high-end stainless stainless steel appliance package, and practical pantry for all your storage needs. Dining-room with patio door leading to outdoor space. Convenient main-floor powder room. Walk-up to the second level via your stunning hardwood staircase. Oversized primary bedroom with east exposure, walk-in closet with custom built-ins, and 4-piece ensuite bathroom with soaker tub. Well-proportioned secondary bedrooms. Spacious main bathroom with tiled floor, soaker tub and oversized vanity. Convenient second floor laundry room with sink. Lower-level is unfinished, but it is already framed, insulated, rough-in for bathroom, features two large windows, and tons of storage space. Large 1-car attached garage with inside entry, and auto-garage door opener. Fully-fenced private backyard with large interlock patio, cedar hedges, and convenient natural gas-line for BBQ. Take advantage of everything Rockland has to offer, in a newly built low-maintenance turn-key home, only a 30min drive to Ottawa, and 10min drive to the upcoming Trim LRT Station featuring convenient park and ride. Flexible closing. 24h irrevocable. (id:50886)
Property Details
| MLS® Number | X11962589 |
| Property Type | Single Family |
| Community Name | 606 - Town of Rockland |
| Equipment Type | Water Heater |
| Features | Carpet Free |
| Parking Space Total | 3 |
| Rental Equipment Type | Water Heater |
Building
| Bathroom Total | 3 |
| Bedrooms Above Ground | 3 |
| Bedrooms Total | 3 |
| Appliances | Garage Door Opener Remote(s), Water Meter, Dishwasher, Dryer, Garage Door Opener, Microwave, Refrigerator, Stove, Washer, Window Coverings |
| Basement Development | Unfinished |
| Basement Type | N/a (unfinished) |
| Construction Style Attachment | Detached |
| Cooling Type | Central Air Conditioning |
| Exterior Finish | Brick, Vinyl Siding |
| Fire Protection | Smoke Detectors |
| Flooring Type | Tile, Hardwood |
| Foundation Type | Poured Concrete |
| Half Bath Total | 1 |
| Heating Fuel | Natural Gas |
| Heating Type | Forced Air |
| Stories Total | 2 |
| Size Interior | 1,500 - 2,000 Ft2 |
| Type | House |
| Utility Water | Municipal Water |
Parking
| Attached Garage | |
| Inside Entry |
Land
| Acreage | No |
| Sewer | Sanitary Sewer |
| Size Depth | 105 Ft |
| Size Frontage | 32 Ft ,9 In |
| Size Irregular | 32.8 X 105 Ft |
| Size Total Text | 32.8 X 105 Ft |
| Zoning Description | Residential |
Rooms
| Level | Type | Length | Width | Dimensions |
|---|---|---|---|---|
| Second Level | Laundry Room | 2.62 m | 1.75 m | 2.62 m x 1.75 m |
| Second Level | Bedroom | 5.35 m | 5.04 m | 5.35 m x 5.04 m |
| Second Level | Bedroom 2 | 3.91 m | 3.69 m | 3.91 m x 3.69 m |
| Second Level | Bedroom 3 | 3.7 m | 3.19 m | 3.7 m x 3.19 m |
| Second Level | Bathroom | 2.62 m | 2.33 m | 2.62 m x 2.33 m |
| Second Level | Bathroom | 2.88 m | 1.64 m | 2.88 m x 1.64 m |
| Main Level | Foyer | 3.1 m | 1.42 m | 3.1 m x 1.42 m |
| Main Level | Bathroom | 1.55 m | 1.54 m | 1.55 m x 1.54 m |
| Main Level | Kitchen | 3.43 m | 3.41 m | 3.43 m x 3.41 m |
| Main Level | Dining Room | 3.4 m | 2.8 m | 3.4 m x 2.8 m |
| Main Level | Living Room | 4.45 m | 3.55 m | 4.45 m x 3.55 m |
Utilities
| Cable | Available |
| Sewer | Installed |
https://www.realtor.ca/real-estate/27891790/618-ruby-street-clarence-rockland-606-town-of-rockland
Contact Us
Contact us for more information
Gabriel De Varennes
Salesperson
www.gabrieldevarennes.com/
165 Pretoria Avenue
Ottawa, Ontario K1S 1X1
(613) 238-2801
(613) 238-4583


