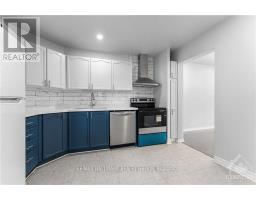366 Pickford Drive Ottawa, Ontario K2L 3P1
$798,500
Welcome to your dream home! This stunning residence features an oversized private yard, beautifully hedged for maximum privacyperfect for relaxation and entertaining. The main floor boasts a cozy family room with a charming wood-burning fireplace, while the bright and spacious living and dining areas are enhanced by gleaming laminate floors.The second level offers three generously sized bedrooms, including a luxurious primary bedroom that serves as a private retreat with a walk-in closet and ensuite. The additional bedrooms provide ample space and comfort for family members. The fully finished basement adds even more versatility, featuring two additional bedrooms, a comfortable living area, and a full bathroom ideal for guests or extended family. Recent updates include a new furnace (2010), windows (2012), AC (2016), washer and dryer (2015), and dishwasher (2018). In 2024, all living areas, bedrooms, kitchen, and bathrooms were refreshed with new appliances. Conveniently located near top-rated schools, parks, public transportation, and shopping, this home truly has it all. Don't miss out on this incredible opportunity! Flooring: Ceramic, Laminate. (id:50886)
Property Details
| MLS® Number | X11962418 |
| Property Type | Single Family |
| Community Name | 9002 - Kanata - Katimavik |
| Features | Irregular Lot Size, Carpet Free |
| Parking Space Total | 2 |
Building
| Bathroom Total | 4 |
| Bedrooms Above Ground | 3 |
| Bedrooms Below Ground | 2 |
| Bedrooms Total | 5 |
| Amenities | Fireplace(s) |
| Appliances | Garage Door Opener Remote(s) |
| Basement Development | Finished |
| Basement Type | N/a (finished) |
| Construction Style Attachment | Detached |
| Cooling Type | Central Air Conditioning |
| Exterior Finish | Brick |
| Fireplace Present | Yes |
| Fireplace Total | 1 |
| Foundation Type | Poured Concrete |
| Half Bath Total | 1 |
| Heating Fuel | Natural Gas |
| Heating Type | Forced Air |
| Stories Total | 2 |
| Type | House |
Parking
| Attached Garage | |
| Garage |
Land
| Acreage | No |
| Sewer | Sanitary Sewer |
| Size Depth | 92 Ft ,8 In |
| Size Frontage | 165 Ft ,5 In |
| Size Irregular | 165.45 X 92.7 Ft |
| Size Total Text | 165.45 X 92.7 Ft |
Rooms
| Level | Type | Length | Width | Dimensions |
|---|---|---|---|---|
| Second Level | Bedroom | 5.74 m | 3.6 m | 5.74 m x 3.6 m |
| Second Level | Bedroom 2 | 4.49 m | 3.07 m | 4.49 m x 3.07 m |
| Second Level | Bedroom 3 | 4.14 m | 3.04 m | 4.14 m x 3.04 m |
| Second Level | Bathroom | 2.26 m | 1.49 m | 2.26 m x 1.49 m |
| Second Level | Bathroom | 2.99 m | 1.49 m | 2.99 m x 1.49 m |
| Basement | Bedroom | 3.12 m | 2.59 m | 3.12 m x 2.59 m |
| Basement | Bathroom | 2.1 m | 2.79 m | 2.1 m x 2.79 m |
| Basement | Bedroom | 3.12 m | 2.59 m | 3.12 m x 2.59 m |
| Basement | Living Room | 4.69 m | 3.3 m | 4.69 m x 3.3 m |
| Main Level | Dining Room | 3.09 m | 2.89 m | 3.09 m x 2.89 m |
| Main Level | Bathroom | 2.1 m | 0.91 m | 2.1 m x 0.91 m |
| Main Level | Living Room | 4.82 m | 3.35 m | 4.82 m x 3.35 m |
| Main Level | Family Room | 3.81 m | 3.25 m | 3.81 m x 3.25 m |
| Main Level | Kitchen | 3.5 m | 2.74 m | 3.5 m x 2.74 m |
https://www.realtor.ca/real-estate/27891590/366-pickford-drive-ottawa-9002-kanata-katimavik
Contact Us
Contact us for more information
Salah Shaltout
Broker
700 Eagleson Road, Suite 105
Ottawa, Ontario K2M 2G9
(613) 663-2720
(613) 592-9701
www.hallmarkottawa.com/





























































