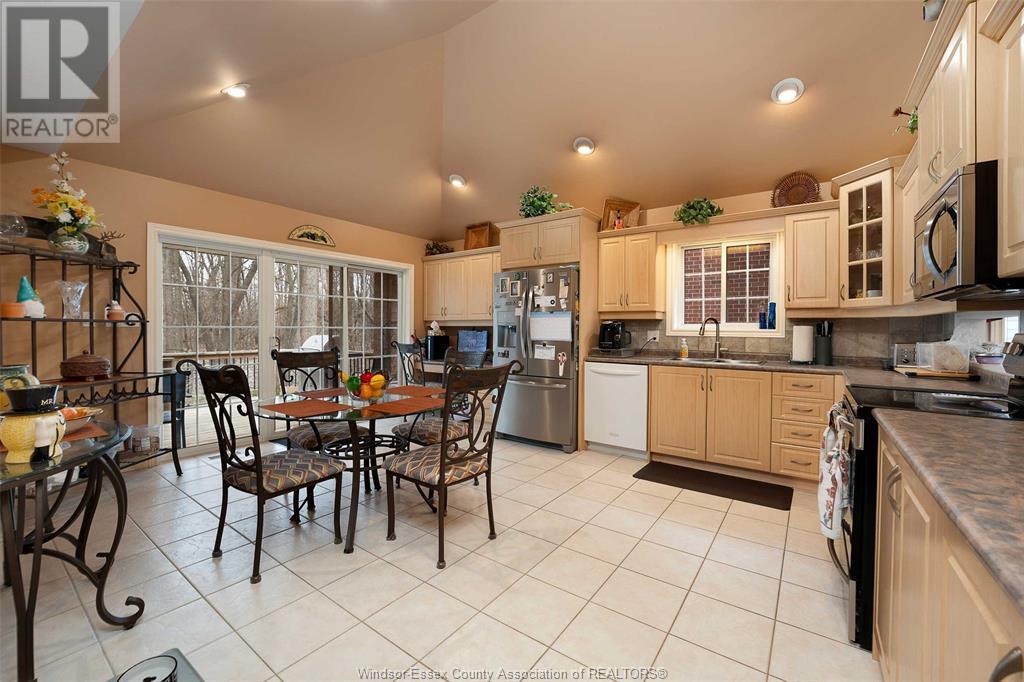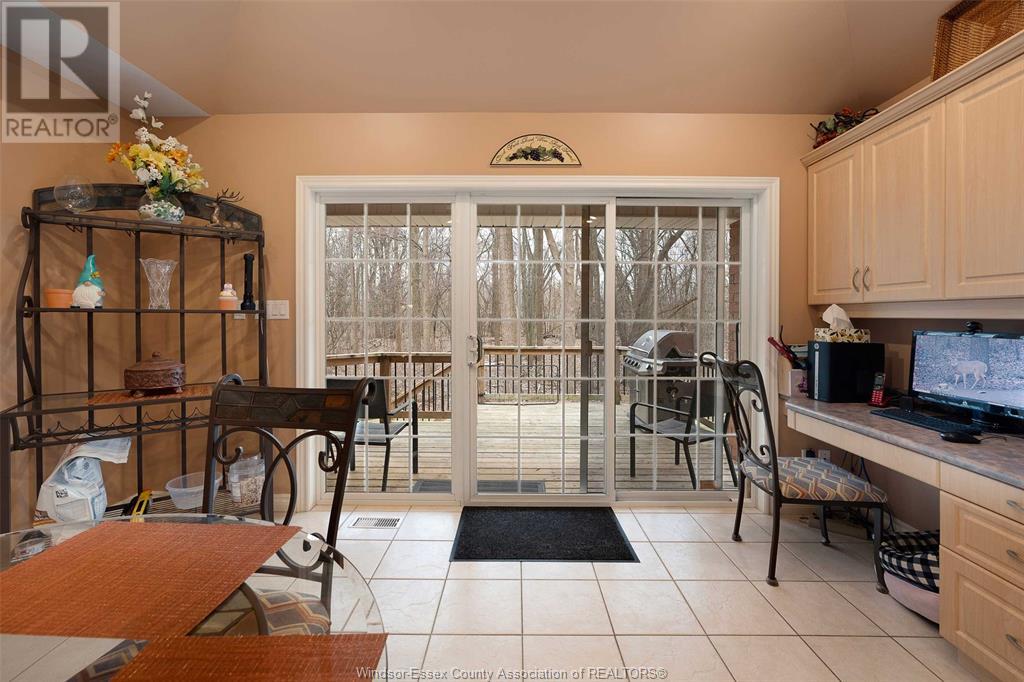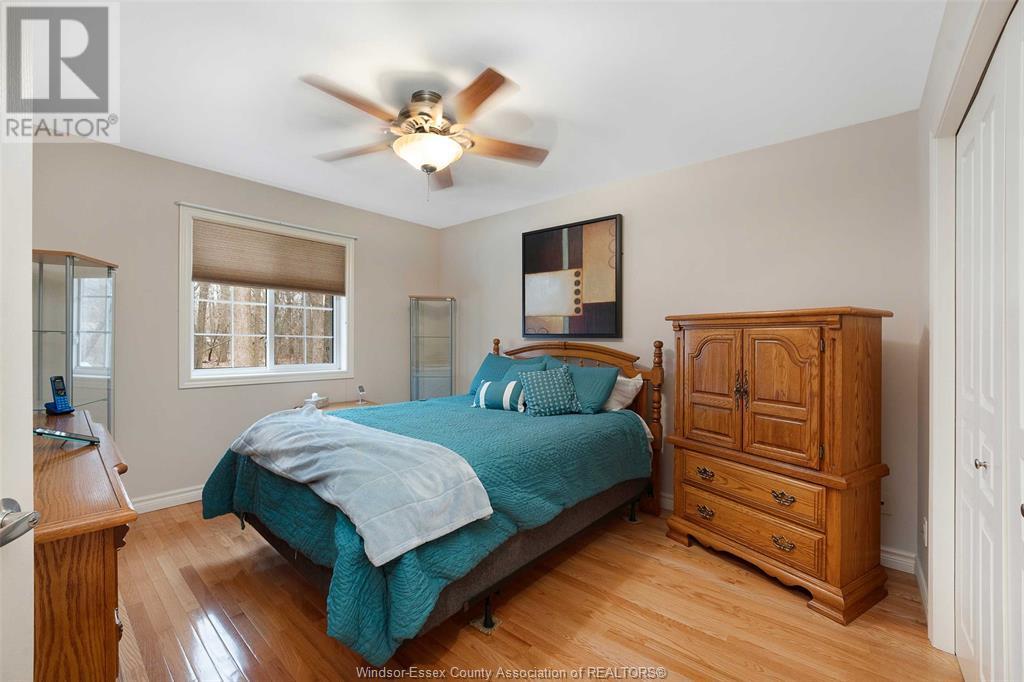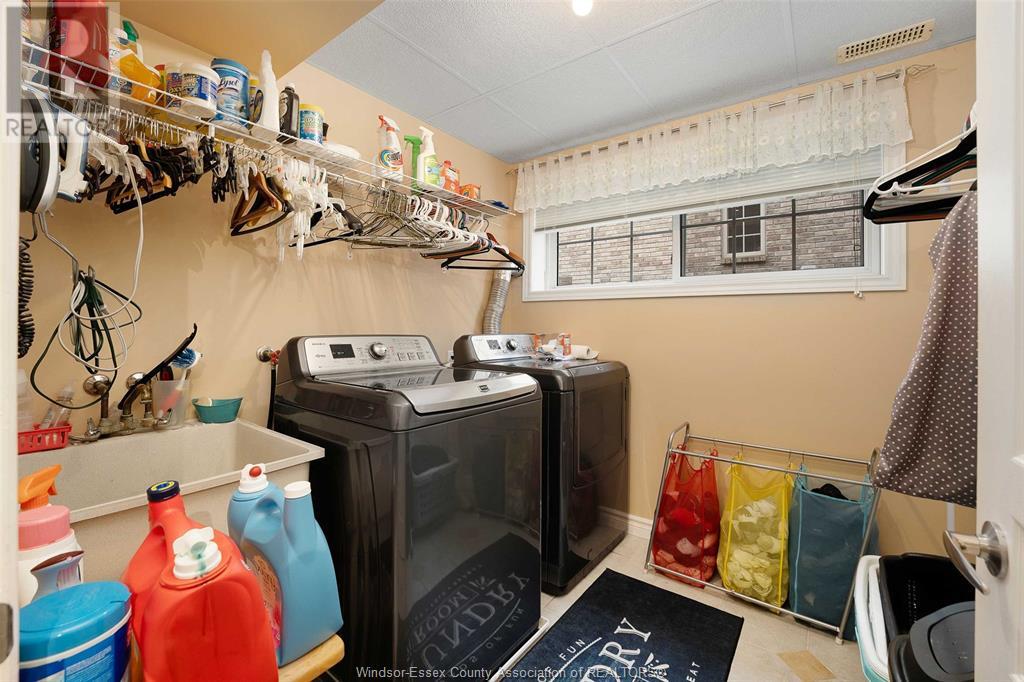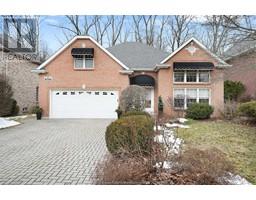5725 Wayne Lasalle, Ontario N9H 2M5
$799,900
WELCOME TO 5725 WAYNE IN THE HEART OF LASALLE WITH EASY ACCESS TO 401, E.C. ROW AND TO THE U.S. BORDER. THIS CALIFORNIA RAISED RANCH IS 2029 SQ FT AS PER MPAC, WITH 3+2 BEDROOMS AND 3 FULL BATHS. SPACIOUS EAT-IN KITCHEN WITH PATIO DOOR LEADING TO COVERED DECK BACKING ONTO WOODED LOT TO ENJOY WILDLIFE DAILY. LARGE PRIMARY SUITE WITH ADJACENT OFFICE, 4 PC ENSUITE BATH AND AMPLE STORAGE. FULLY FINISHED BASEMENT WITH LARGE FAMILY ROOM WITH GAS FIREPLACE, ROUGHED IN 2ND KITCHEN, 4TH BEDROOM AND GRADE ENTRANCE FROM GARAGE WITH IN-LAW SUITE POTENTIAL. (id:50886)
Property Details
| MLS® Number | 25002536 |
| Property Type | Single Family |
| Features | Finished Driveway, Front Driveway, Interlocking Driveway |
Building
| Bathroom Total | 3 |
| Bedrooms Above Ground | 3 |
| Bedrooms Below Ground | 2 |
| Bedrooms Total | 5 |
| Appliances | Dryer, Freezer, Microwave Range Hood Combo, Refrigerator, Stove, Washer |
| Architectural Style | Raised Ranch, Raised Ranch W/ Bonus Room |
| Constructed Date | 2000 |
| Construction Style Attachment | Detached |
| Cooling Type | Central Air Conditioning |
| Exterior Finish | Brick |
| Fireplace Fuel | Gas |
| Fireplace Present | Yes |
| Fireplace Type | Direct Vent |
| Flooring Type | Carpeted, Ceramic/porcelain, Hardwood, Laminate |
| Foundation Type | Concrete |
| Heating Fuel | Natural Gas |
| Heating Type | Forced Air, Furnace |
| Size Interior | 2,029 Ft2 |
| Total Finished Area | 2029 Sqft |
| Type | House |
Parking
| Garage | |
| Inside Entry |
Land
| Acreage | No |
| Landscape Features | Landscaped |
| Size Irregular | 59.33x109.93 |
| Size Total Text | 59.33x109.93 |
| Zoning Description | Res |
Rooms
| Level | Type | Length | Width | Dimensions |
|---|---|---|---|---|
| Second Level | Primary Bedroom | Measurements not available | ||
| Lower Level | 3pc Bathroom | Measurements not available | ||
| Lower Level | Laundry Room | Measurements not available | ||
| Lower Level | Other | Measurements not available | ||
| Lower Level | Storage | Measurements not available | ||
| Lower Level | Bedroom | Measurements not available | ||
| Lower Level | Family Room/fireplace | Measurements not available | ||
| Main Level | 4pc Ensuite Bath | Measurements not available | ||
| Main Level | 4pc Bathroom | Measurements not available | ||
| Main Level | Office | Measurements not available | ||
| Main Level | Bedroom | Measurements not available | ||
| Main Level | Bedroom | Measurements not available | ||
| Main Level | Eating Area | Measurements not available | ||
| Main Level | Living Room | Measurements not available | ||
| Main Level | Foyer | Measurements not available |
https://www.realtor.ca/real-estate/27892414/5725-wayne-lasalle
Contact Us
Contact us for more information
John Merrill
Sales Person
13158 Tecumseh Road East
Tecumseh, Ontario N8N 3T6
(519) 735-7222
(519) 735-7822











