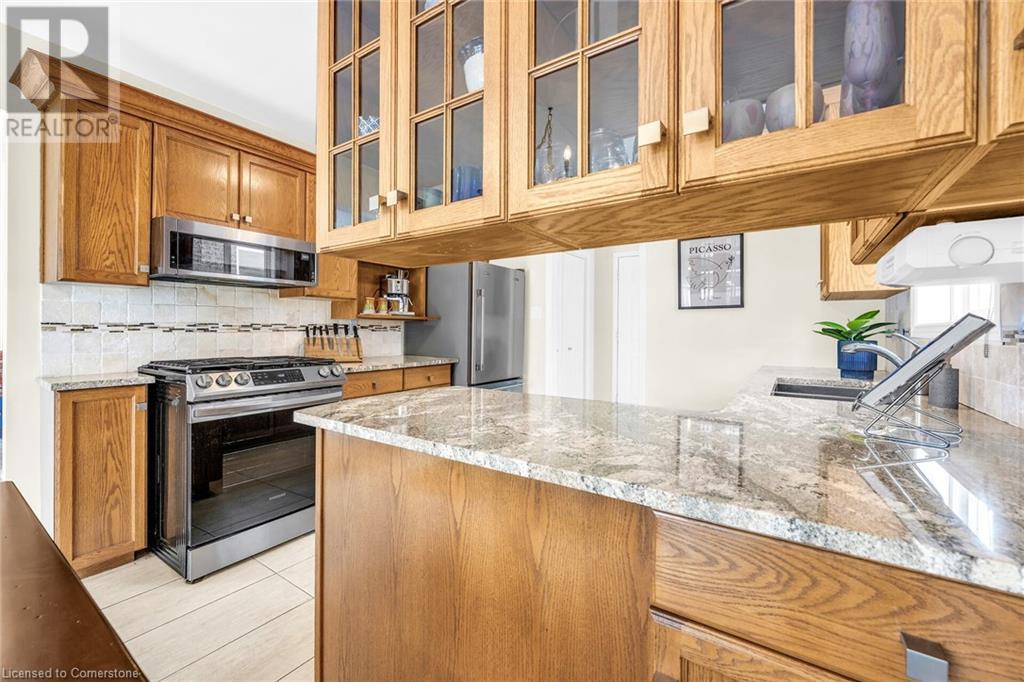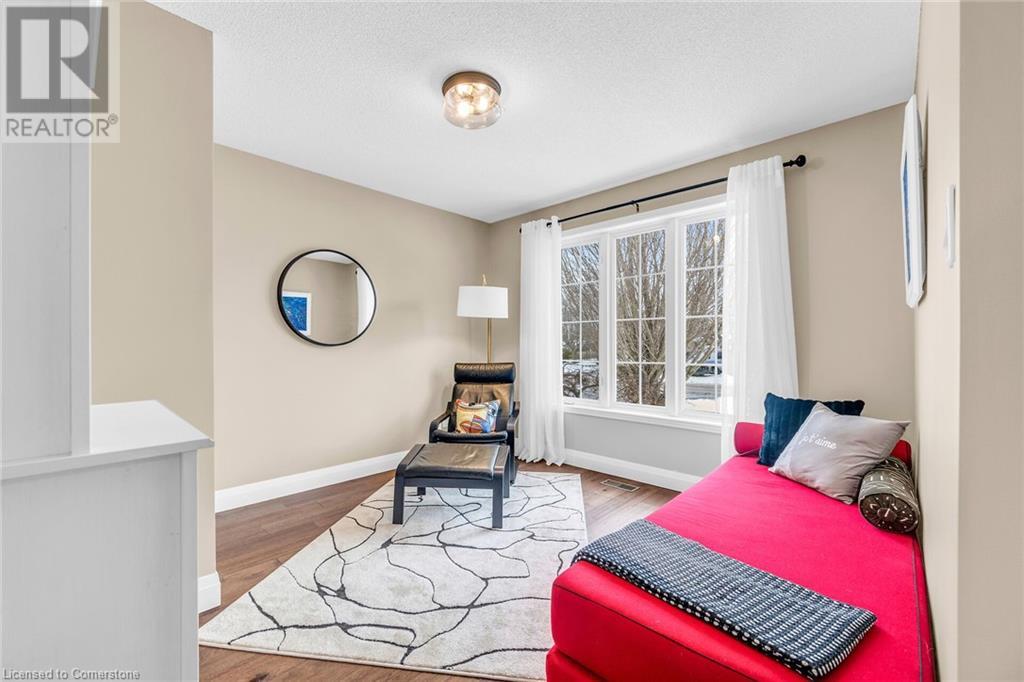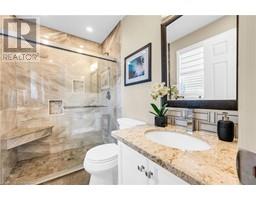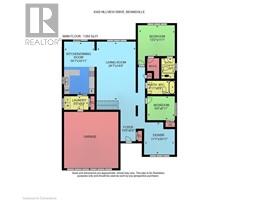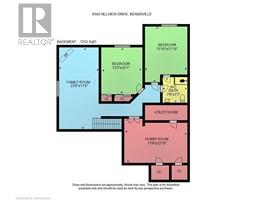4342 Hillview Drive Beamsville, Ontario L3J 0H8
$949,900
STUNNING 3 + 2 BEDROOM BRICK BUNGALOW with large backyard oasis on Beamsville's picturesque bench. Short stroll to wineries, trails and fine dining. Spacious open concept design with cathedral ceiling, large gourmet kitchen with granite counters and appliances. Main floor laundry, hardwood floors. Open staircase to bright and spacious lower-level leads to beautifully finished rec room with gas fireplace, 2 additional bedrooms, full bath & hobby room. ADDITIONAL FEATURES: new fridge, gas stove, microwave & dryer in 2022. Hardwood floors, new furnace 2023, updated baths, new luxury vinyl plank flooring in basement 2023, garage door opener, 3 full baths, C/air, garden shed. Fully fenced yard. Fabulous neighborhood adjacent to numerous wineries and trails on the bench. This serene setting is waiting for you! Short walk to downtown core, conveniences, and only 5 minutes to QEW access. (id:50886)
Property Details
| MLS® Number | 40696483 |
| Property Type | Single Family |
| Amenities Near By | Schools |
| Community Features | Community Centre |
| Equipment Type | Water Heater |
| Features | Paved Driveway, Automatic Garage Door Opener |
| Parking Space Total | 6 |
| Rental Equipment Type | Water Heater |
| Structure | Shed |
Building
| Bathroom Total | 3 |
| Bedrooms Above Ground | 3 |
| Bedrooms Below Ground | 2 |
| Bedrooms Total | 5 |
| Appliances | Dishwasher, Dryer, Refrigerator, Stove, Washer, Microwave Built-in, Window Coverings, Garage Door Opener |
| Architectural Style | Bungalow |
| Basement Development | Finished |
| Basement Type | Full (finished) |
| Constructed Date | 1997 |
| Construction Style Attachment | Detached |
| Cooling Type | Central Air Conditioning |
| Exterior Finish | Brick, Vinyl Siding |
| Foundation Type | Poured Concrete |
| Heating Fuel | Natural Gas |
| Heating Type | Forced Air |
| Stories Total | 1 |
| Size Interior | 2,636 Ft2 |
| Type | House |
| Utility Water | Municipal Water |
Parking
| Attached Garage |
Land
| Acreage | No |
| Fence Type | Fence |
| Land Amenities | Schools |
| Sewer | Municipal Sewage System |
| Size Depth | 151 Ft |
| Size Frontage | 49 Ft |
| Size Total Text | Under 1/2 Acre |
| Zoning Description | R2 |
Rooms
| Level | Type | Length | Width | Dimensions |
|---|---|---|---|---|
| Basement | Utility Room | Measurements not available | ||
| Basement | Bonus Room | 17'9'' x 12'10'' | ||
| Basement | 3pc Bathroom | Measurements not available | ||
| Basement | Bedroom | 13'3'' x 12'1'' | ||
| Basement | Bedroom | 15'10'' x 11'10'' | ||
| Basement | Recreation Room | 23'6'' x 11'8'' | ||
| Main Level | 4pc Bathroom | Measurements not available | ||
| Main Level | Bedroom | 9'9'' x 8'11'' | ||
| Main Level | Bedroom | 11'1'' x 10'11'' | ||
| Main Level | 3pc Bathroom | Measurements not available | ||
| Main Level | Primary Bedroom | 13'2'' x 11'11'' | ||
| Main Level | Laundry Room | 8'9'' x 5'5'' | ||
| Main Level | Eat In Kitchen | 18'7'' x 10'11'' | ||
| Main Level | Great Room | 24'7'' x 14'0'' | ||
| Main Level | Foyer | 10' x 6' |
https://www.realtor.ca/real-estate/27892562/4342-hillview-drive-beamsville
Contact Us
Contact us for more information
Zoi A. Ouzas
Salesperson
(905) 945-2982
www.remax-gardencity-on.com/zoiouzas
64 Main Street West
Grimsby, Ontario L3M 1R6
(905) 945-0660
(905) 945-2982
www.remax-gc.com/











