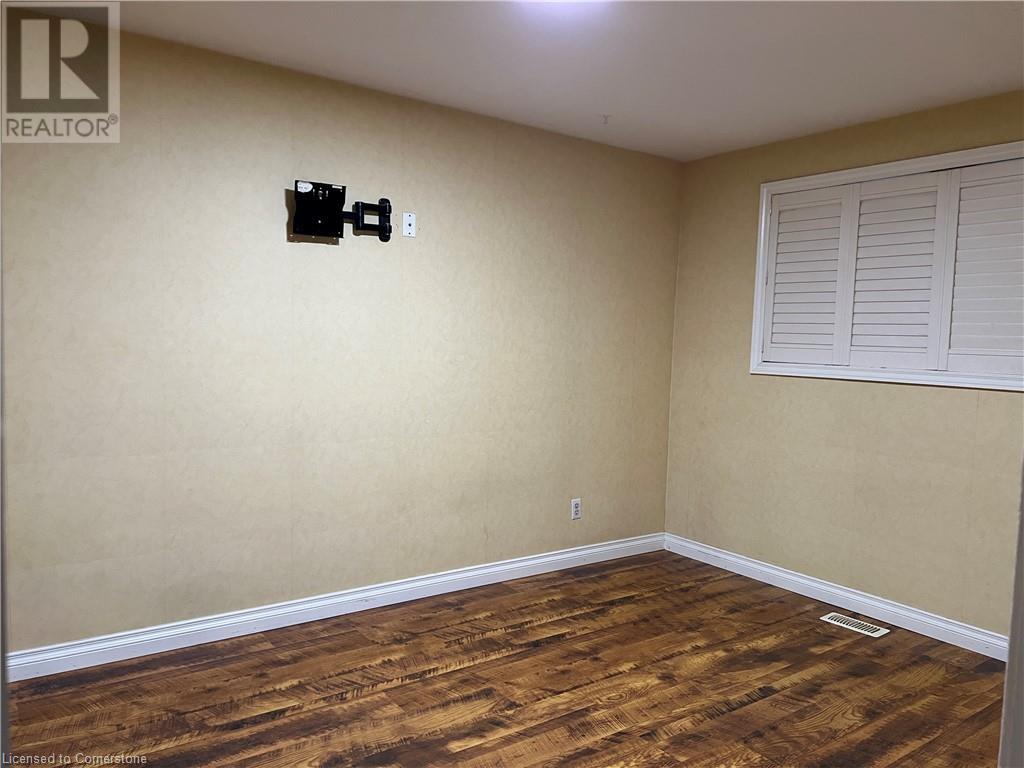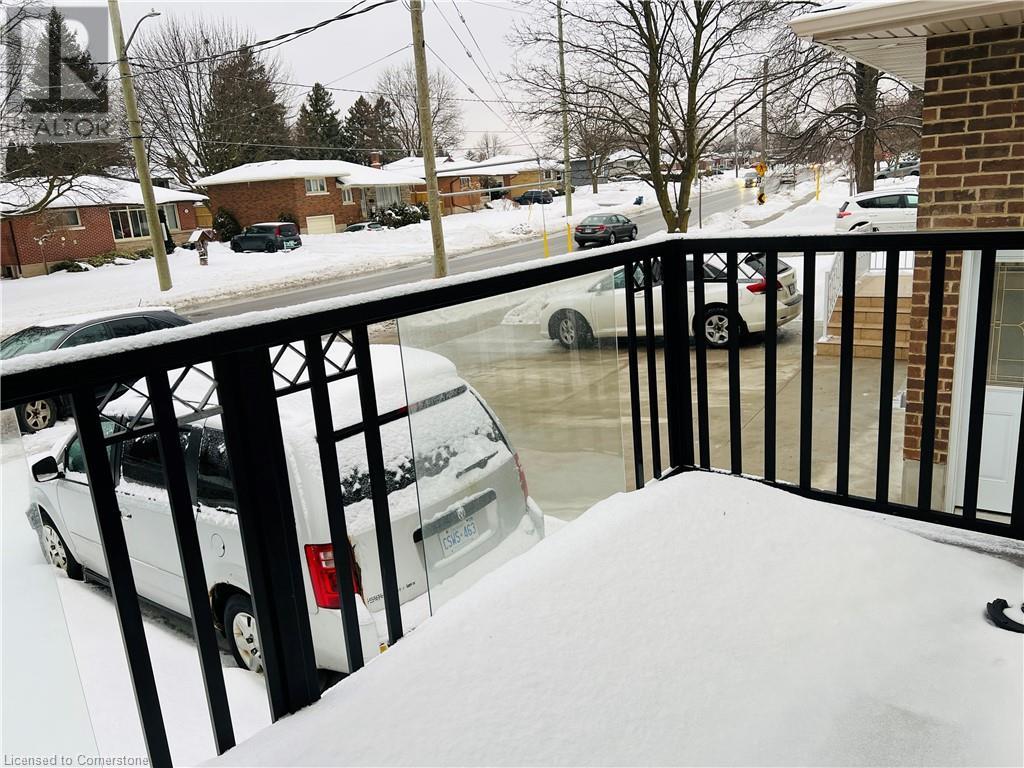191 Franklin Street N Kitchener, Ontario N2A 1Y4
$2,550 Monthly
Welcome to 191 FRANKLIN STREET, for LEASE! Located in a family-friendly quiet neighbourhood in Stanley Park/ East Kitchener, conveniently close to amenities, Highway 7/8, shopping, schools, and public transit. As you step through the front door, you'll be welcomed by a spacious living room with pot lights and updated Kitchen with granite countertops, SS appliances, and lots of storage. This kitchen has everything you are looking for. The entire main floor features neutral paint and Laminate flooring, creating a bright and airy atmosphere with large windows that flood the space with natural light. This Surprisingly Living room on the main floor has beautiful side by side french doors that lead to your front balcony for coffee time in the morning. On the upper level, you'll find three bedrooms and a four-piece bathroom, a carpet free environment. Close to all amenities with access to Highway ?, shopping, schools, and public transit. Utilities for the upper unit will be shared with basement tenants, with 60% allocated to the upper tenant. And Shared Laundry wih Basement Tenant. Don't miss the opportunity to make this exceptional property your stress-free home. Schedule a showing today! (id:50886)
Property Details
| MLS® Number | 40695812 |
| Property Type | Single Family |
| Amenities Near By | Place Of Worship, Public Transit, Schools |
| Equipment Type | Water Heater |
| Features | Paved Driveway, Automatic Garage Door Opener |
| Parking Space Total | 2 |
| Rental Equipment Type | Water Heater |
| Structure | Shed |
Building
| Bathroom Total | 1 |
| Bedrooms Above Ground | 3 |
| Bedrooms Total | 3 |
| Appliances | Dishwasher, Dryer, Refrigerator, Stove, Water Softener, Washer, Window Coverings |
| Basement Development | Finished |
| Basement Type | Full (finished) |
| Constructed Date | 1977 |
| Construction Style Attachment | Semi-detached |
| Cooling Type | Central Air Conditioning |
| Exterior Finish | Brick, Shingles |
| Fireplace Present | Yes |
| Fireplace Total | 1 |
| Foundation Type | Poured Concrete |
| Heating Fuel | Natural Gas |
| Heating Type | Forced Air |
| Size Interior | 1,025 Ft2 |
| Type | House |
| Utility Water | Municipal Water |
Parking
| Attached Garage |
Land
| Access Type | Highway Nearby |
| Acreage | No |
| Fence Type | Fence |
| Land Amenities | Place Of Worship, Public Transit, Schools |
| Sewer | Municipal Sewage System |
| Size Depth | 152 Ft |
| Size Frontage | 32 Ft |
| Size Total Text | Under 1/2 Acre |
| Zoning Description | Residential |
Rooms
| Level | Type | Length | Width | Dimensions |
|---|---|---|---|---|
| Second Level | Primary Bedroom | 14'10'' x 9'11'' | ||
| Second Level | Bedroom | 8'0'' x 12'6'' | ||
| Second Level | 3pc Bathroom | 6'5'' x 7'11'' | ||
| Lower Level | Laundry Room | Measurements not available | ||
| Main Level | Bedroom | 9'1'' x 11'8'' | ||
| Main Level | Kitchen/dining Room | 11'9'' x 11'8'' | ||
| Main Level | Living Room | 14'1'' x 13'9'' |
https://www.realtor.ca/real-estate/27892494/191-franklin-street-n-kitchener
Contact Us
Contact us for more information
Bhupinder Singh
Broker
(519) 741-0957
singhremaxhomes.com/
www.linkedin.com/messaging/thread/6374073142603763712/
720 Westmount Road East, Unit B
Kitchener, Ontario N2E 2M6
(519) 741-0950
(519) 741-0957
www.remaxcentre.ca/
Parminder Singh
Salesperson
720 Westmount Rd.
Kitchener, Ontario N2E 2M6
(519) 741-0950
(519) 741-0957





































