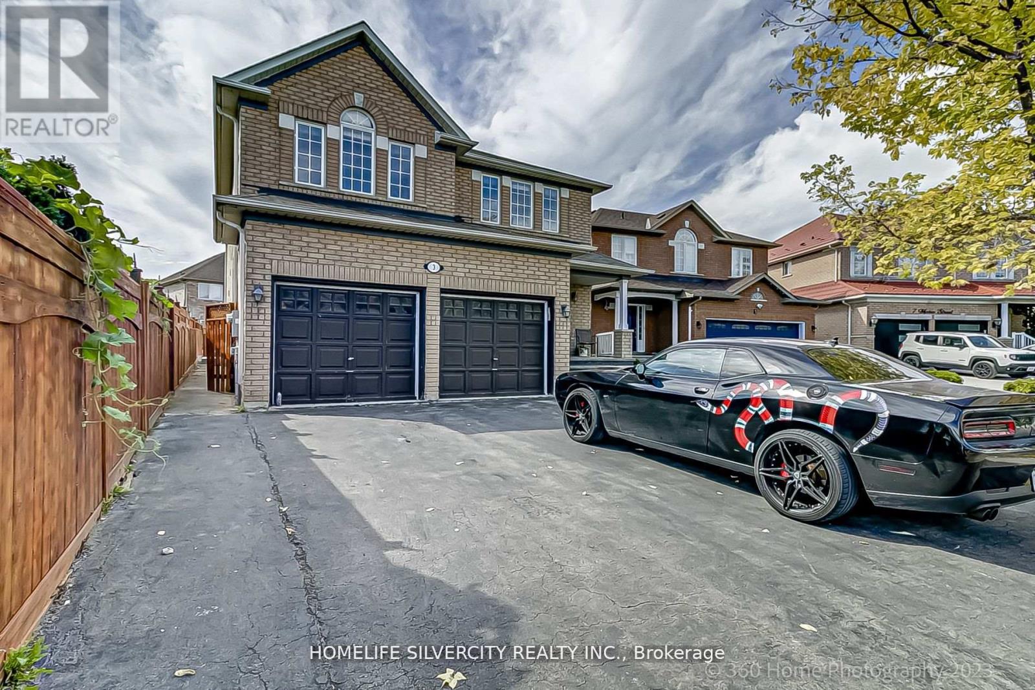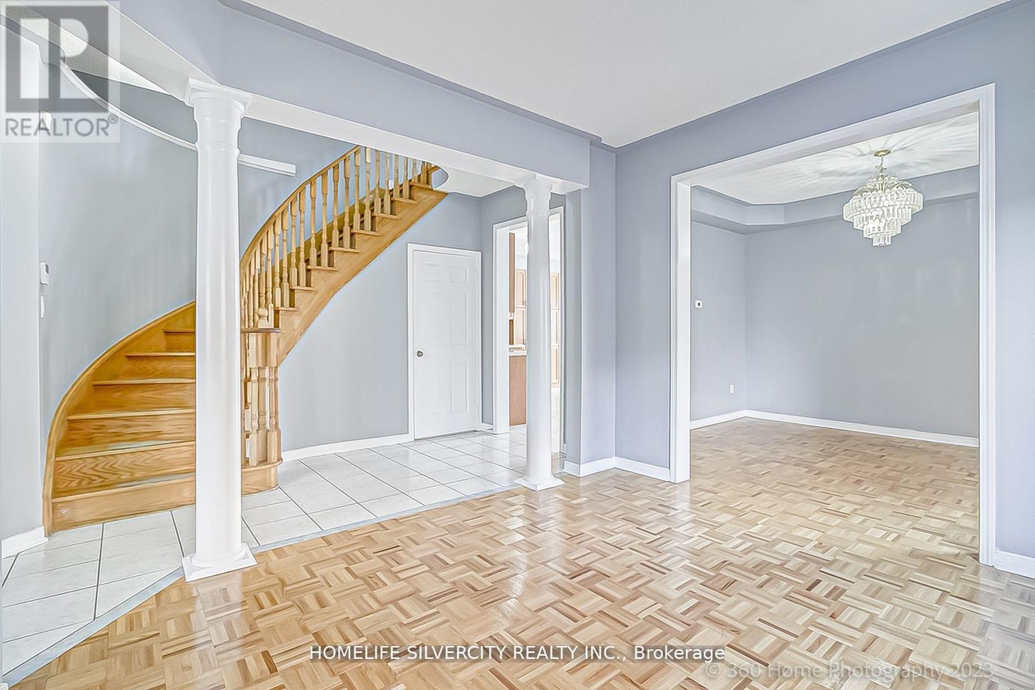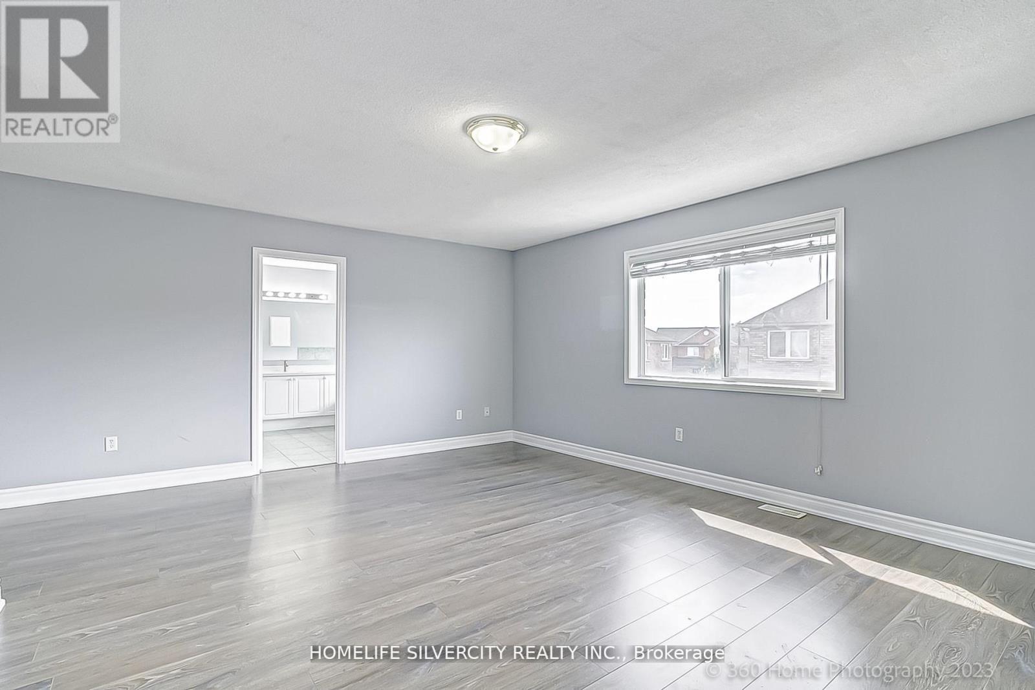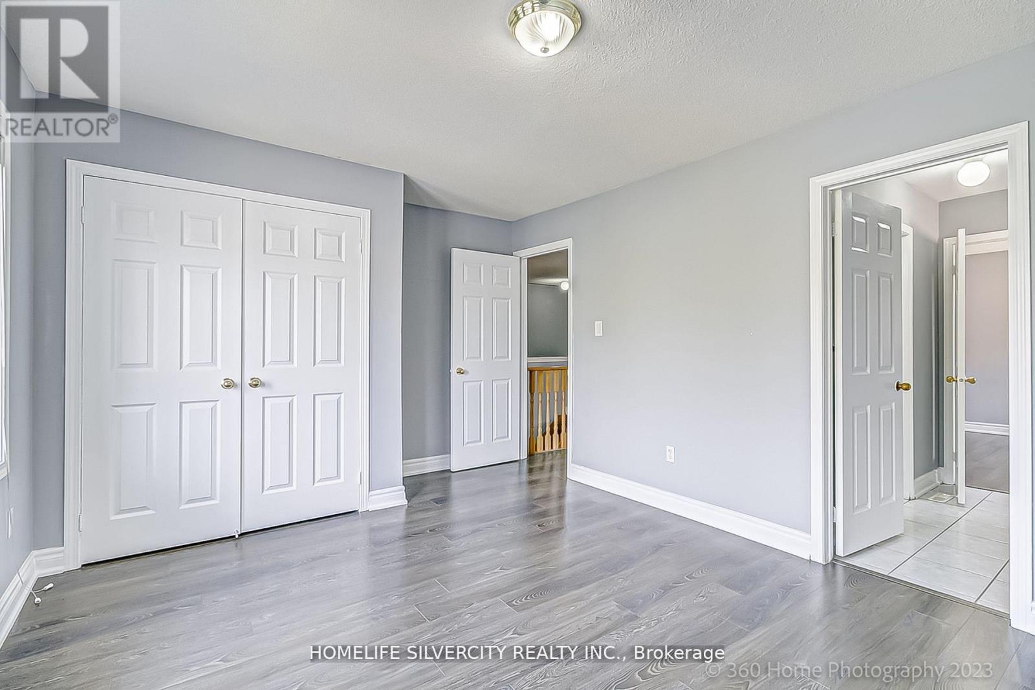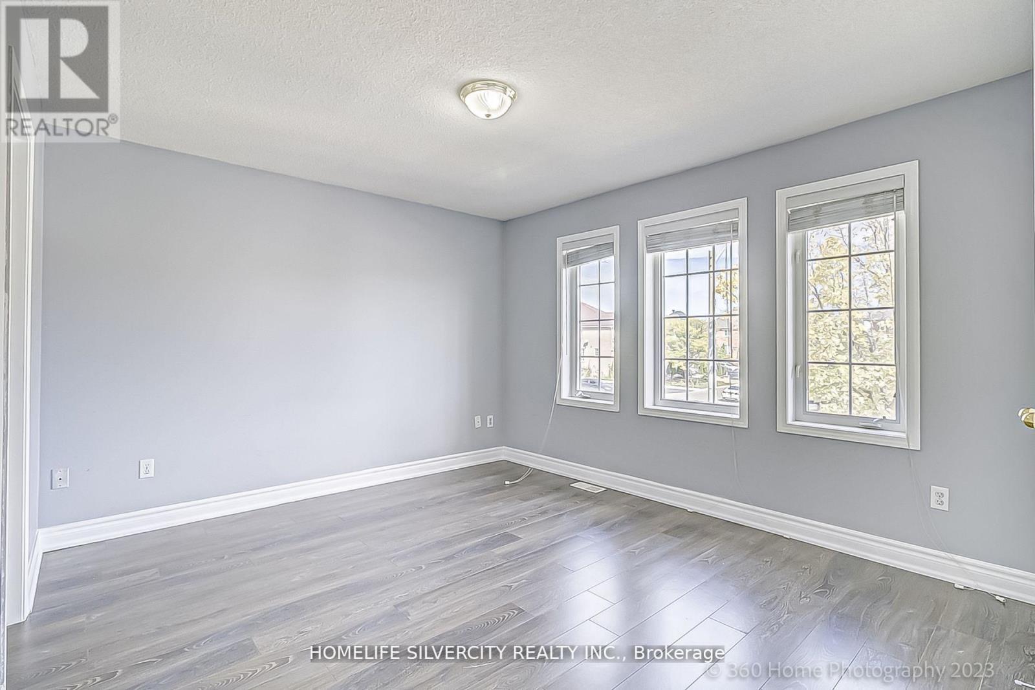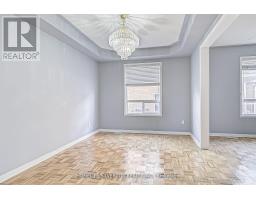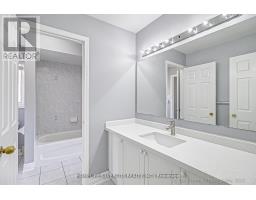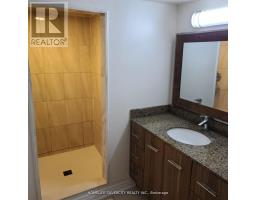3 Mario Street Brampton, Ontario L6P 1N1
$1,380,000
Stunning and well-maintained 4-bedroom home located in one of Brampton's most sought-after neighborhoods. Featuring an elegant double-door entry leading to a spacious foyer, this home boasts a deep and huge backyard perfect for outdoor enjoyment. Recently upgraded with quartz countertops, fresh paint on the main floor, and a newly finished concrete patio in the backyard. The thoughtfully designed layout offers generous living space on the main floor and four well-sized bedrooms. The renovated basement includes three spacious rooms and a full washroom, providing excellent additional living space. Conveniently situated close to plazas, top-rated schools, places of worship, highways, and transit. A move-in-ready home with quick possession. (id:50886)
Property Details
| MLS® Number | W11962767 |
| Property Type | Single Family |
| Community Name | Brampton East |
| Amenities Near By | Park, Place Of Worship, Public Transit |
| Features | In-law Suite |
| Parking Space Total | 6 |
Building
| Bathroom Total | 4 |
| Bedrooms Above Ground | 4 |
| Bedrooms Below Ground | 3 |
| Bedrooms Total | 7 |
| Basement Development | Finished |
| Basement Features | Separate Entrance |
| Basement Type | N/a (finished) |
| Construction Style Attachment | Detached |
| Cooling Type | Central Air Conditioning |
| Exterior Finish | Brick |
| Flooring Type | Parquet, Ceramic, Laminate |
| Foundation Type | Concrete |
| Half Bath Total | 1 |
| Heating Fuel | Natural Gas |
| Heating Type | Forced Air |
| Stories Total | 2 |
| Size Interior | 2,500 - 3,000 Ft2 |
| Type | House |
| Utility Water | Municipal Water |
Parking
| Attached Garage |
Land
| Acreage | No |
| Fence Type | Fenced Yard |
| Land Amenities | Park, Place Of Worship, Public Transit |
| Sewer | Sanitary Sewer |
| Size Depth | 113 Ft ,10 In |
| Size Frontage | 36 Ft ,8 In |
| Size Irregular | 36.7 X 113.9 Ft |
| Size Total Text | 36.7 X 113.9 Ft |
| Zoning Description | Residential |
Rooms
| Level | Type | Length | Width | Dimensions |
|---|---|---|---|---|
| Second Level | Primary Bedroom | 4.27 m | 5.49 m | 4.27 m x 5.49 m |
| Second Level | Bedroom 2 | 3.35 m | 3.9 m | 3.35 m x 3.9 m |
| Second Level | Bedroom 3 | 3.35 m | 3.9 m | 3.35 m x 3.9 m |
| Second Level | Bedroom 4 | 3.35 m | 3.53 m | 3.35 m x 3.53 m |
| Basement | Bedroom | Measurements not available | ||
| Basement | Bedroom | Measurements not available | ||
| Basement | Bedroom | Measurements not available | ||
| Main Level | Living Room | 3.53 m | 3.65 m | 3.53 m x 3.65 m |
| Main Level | Dining Room | 3.96 m | 3.23 m | 3.96 m x 3.23 m |
| Main Level | Family Room | 3.66 m | 5.48 m | 3.66 m x 5.48 m |
| Main Level | Eating Area | 3.05 m | 3.35 m | 3.05 m x 3.35 m |
| Main Level | Kitchen | 3.65 m | 4.45 m | 3.65 m x 4.45 m |
https://www.realtor.ca/real-estate/27892322/3-mario-street-brampton-brampton-east-brampton-east
Contact Us
Contact us for more information
Gurdeep Singh Bhogal
Salesperson
(647) 866-9993
www.righthome4you.ca
11775 Bramalea Rd #201
Brampton, Ontario L6R 3Z4
(905) 913-8500
(905) 913-8585


